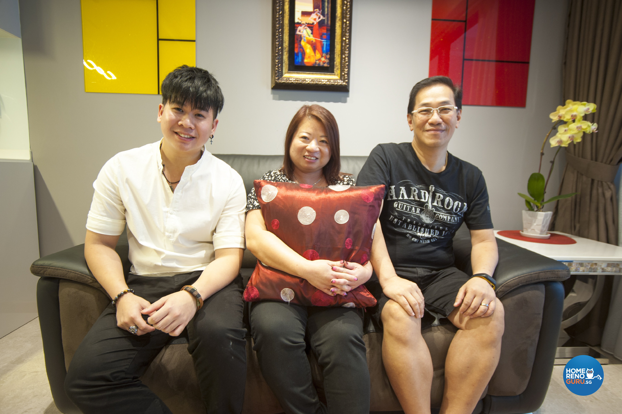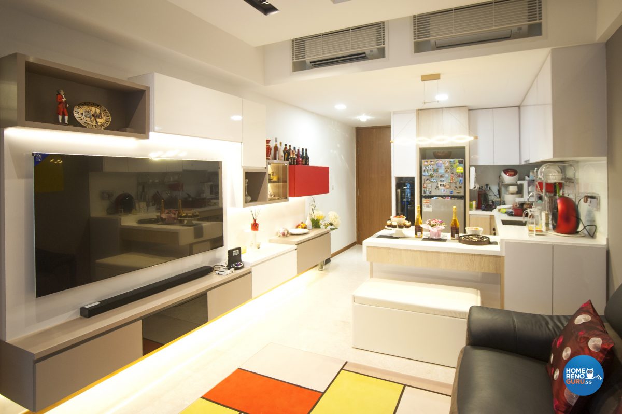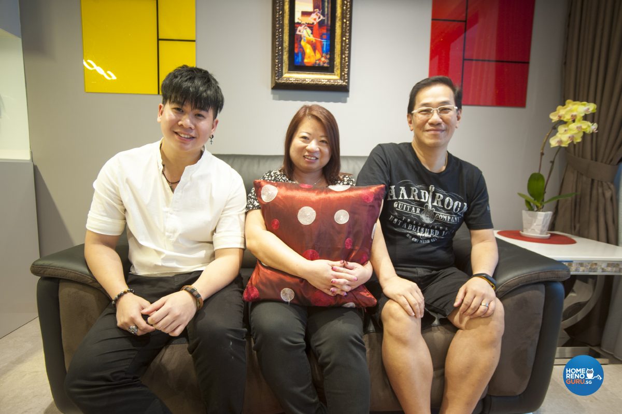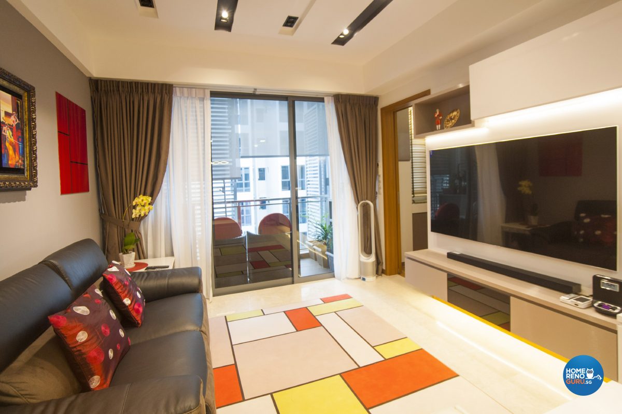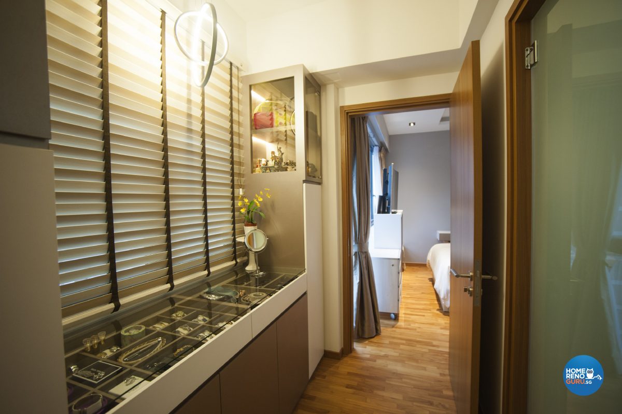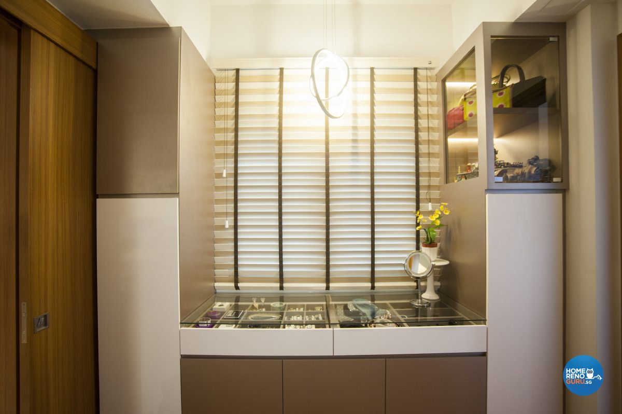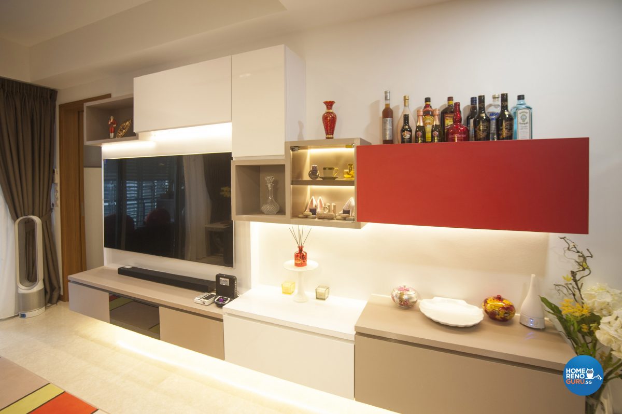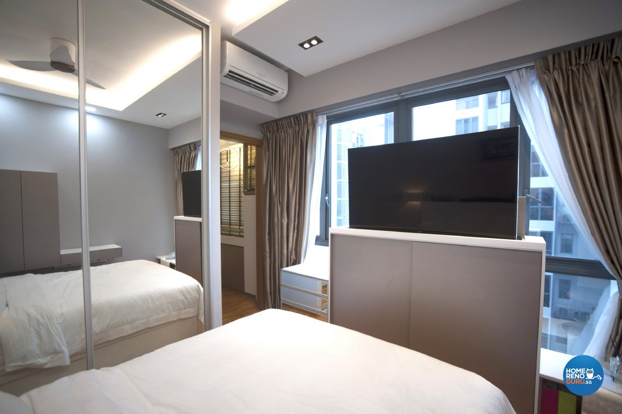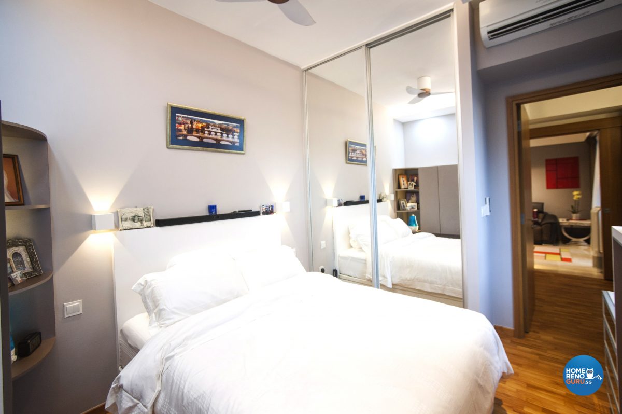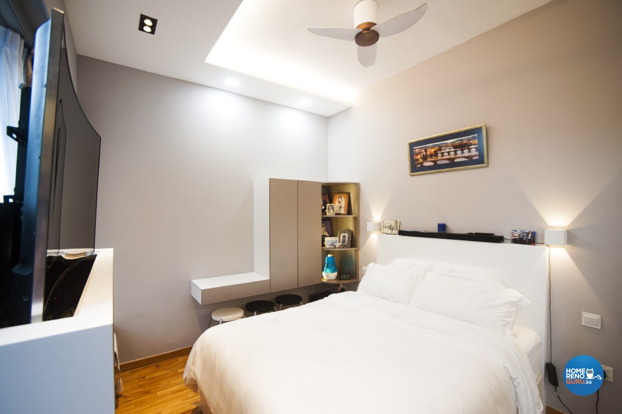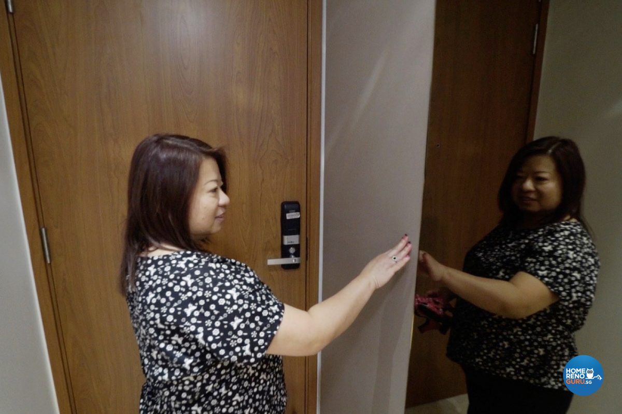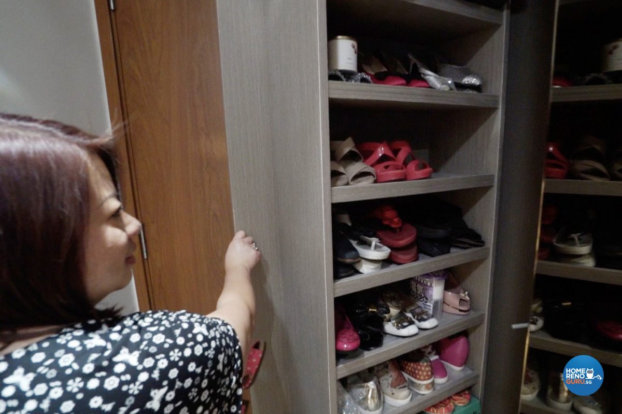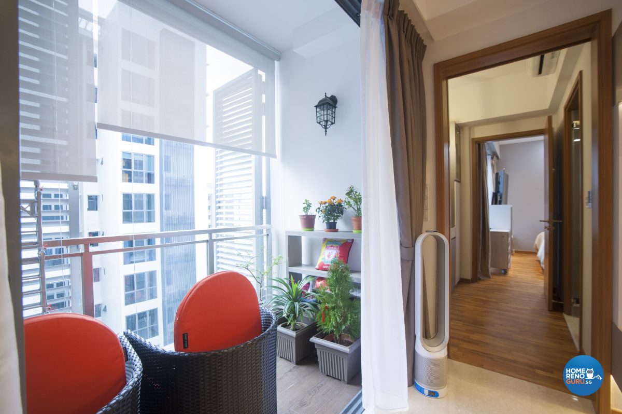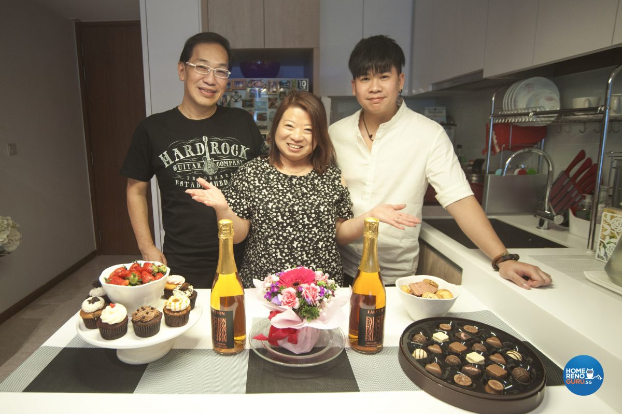Upbeat couple Atiqah and Amalie wanted a modern, monochromatic home with extensive marble and some Victorian details. They couldn’t be happier with the beautiful results that their interior design firm Cozy Ideas delivered.
Project Snapshot
Name(s) of Homeowner(s): Atiqah and Amalie
House Type: BTO 4-room HDB Flat
Size of Home: 92 sq m
Cost of Renovation: $32,000
Duration of Renovation: 2 months
Interior Design Firm: Cozy Ideas
Name of Designer(s): Loy
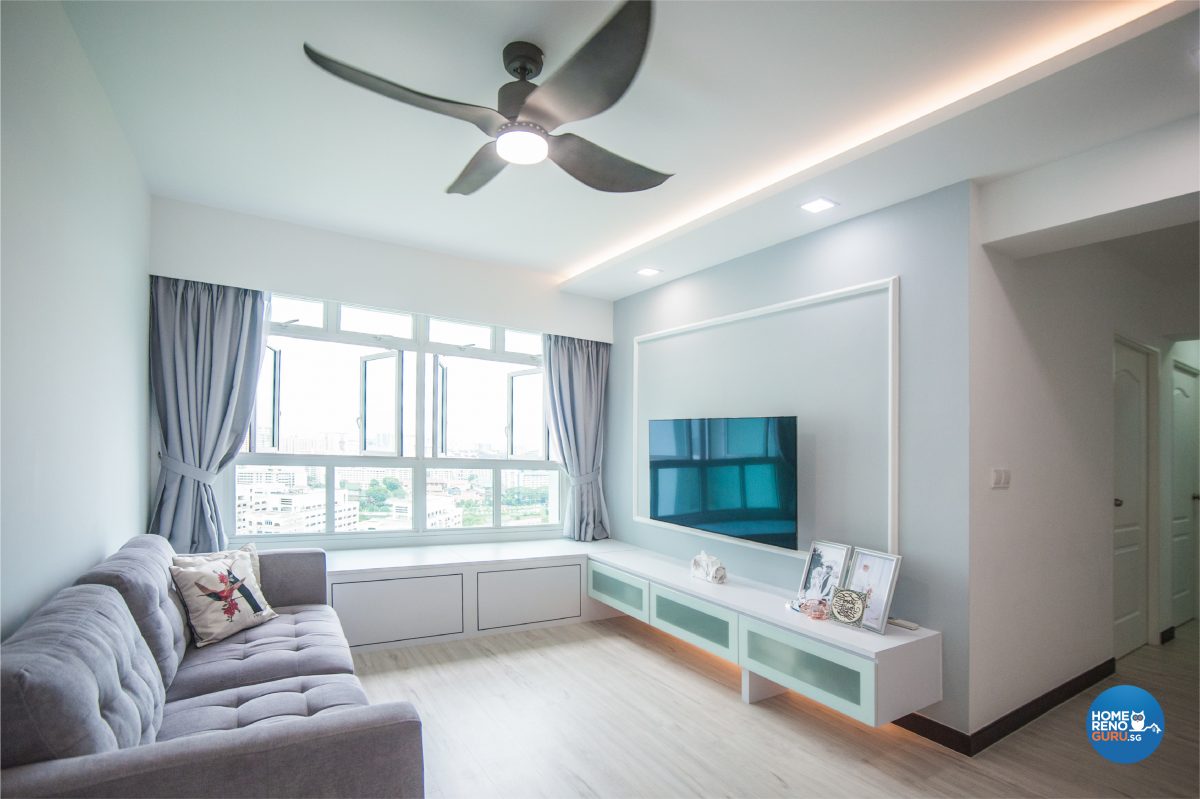
The living area is cloaked in soothing shades of grey

Delighted homeowners Atiqah and Amalie
HomeRenoGuru: How did you come to engage Cozy Ideas to renovate your home?
Amalie: We came across Cozy Ideas online and after reading their reviews, we liked what we saw and decided to give them a call.
Atiqah: When I spoke to them, I was very comfortable and their prices were quite reasonable, so we gave it a shot.
HomeRenoGuru: What was your brief to Cozy Ideas?
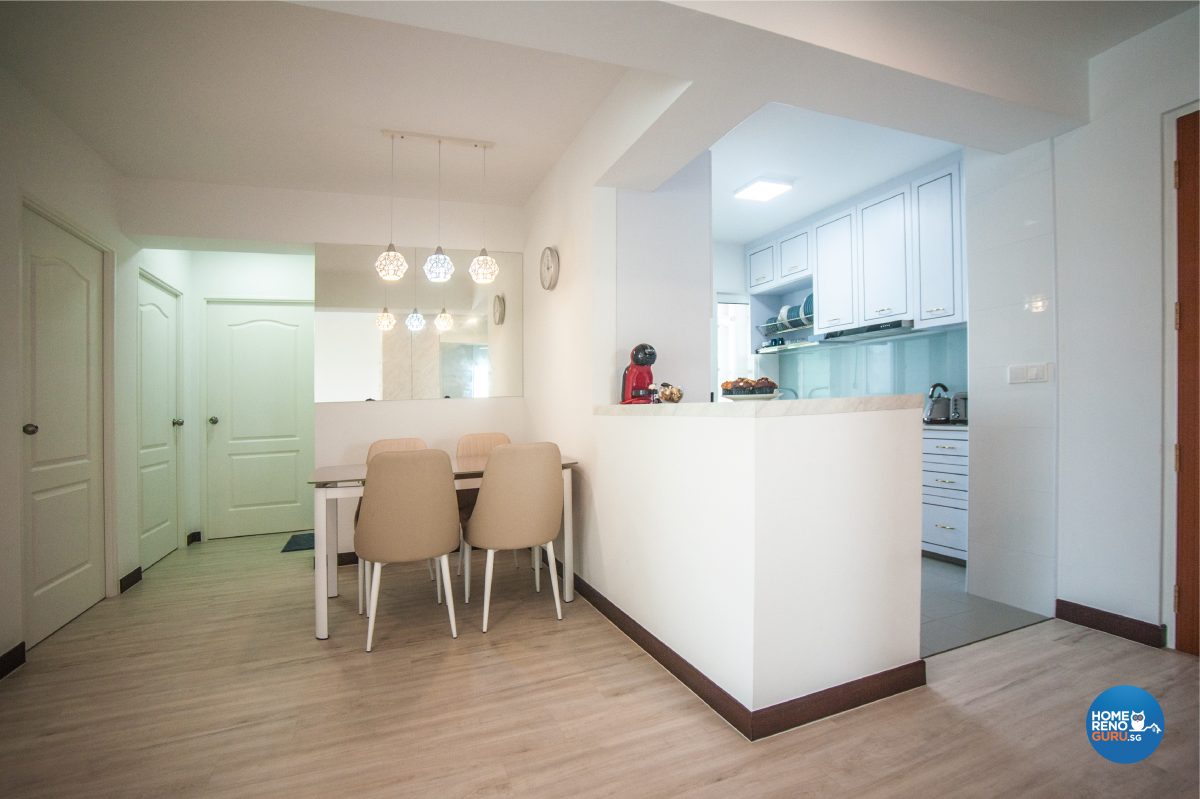
The open concept kitchen and dining area
Atiqah: We wanted to have a clean-cut house to make it feel more spacious and with certain colour themes like grey, white and a little bit of black to make it modern yet classy. We also wanted to have some Victorian details and marble finishing.
HomeRenoGuru: How did you find the renovation process?
Amalie: The whole renovation was very smooth and our ID was also very responsive to our queries and questions.
Atiqah: It was hassle free and our ID helped to keep track of all the progresses.
HomeRenoGuru: What do you love most about your renovated home?
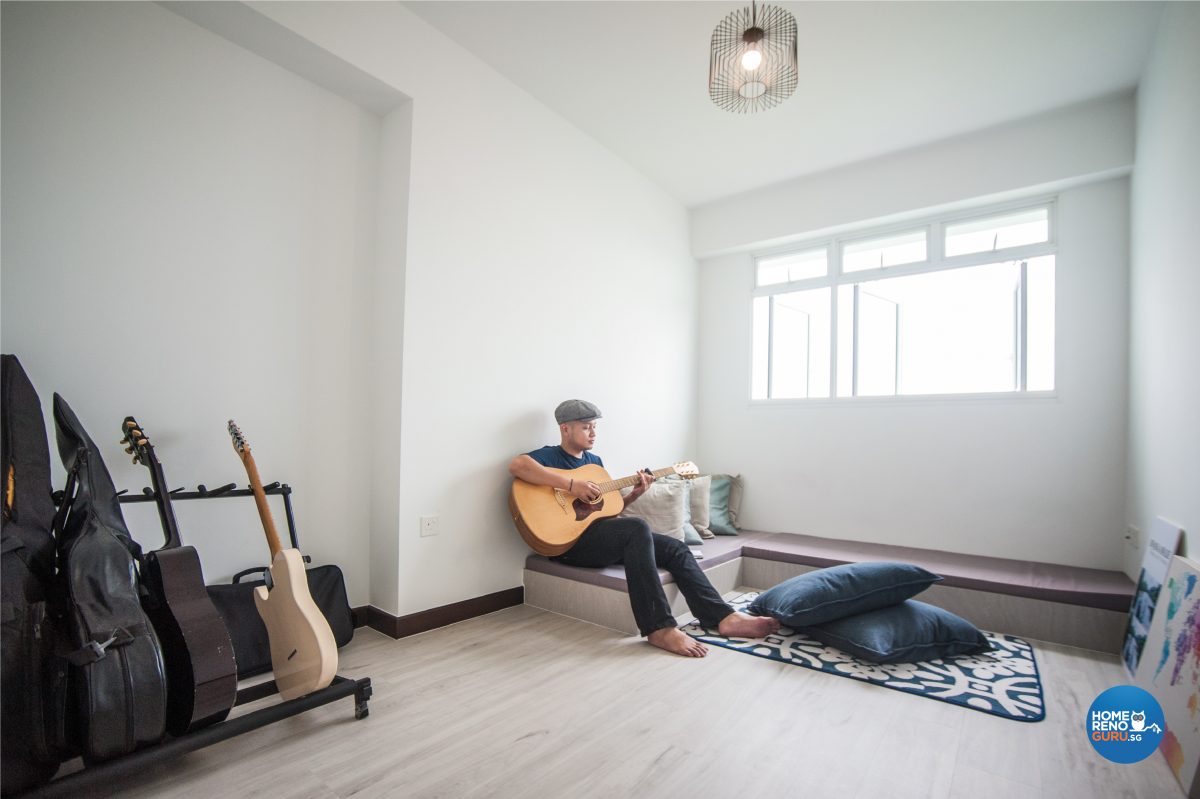
Amalie makes music in his ‘Chillax Room’
Amalie: For me, my favourite part of the house is the ‘Chillax Room’. That’s where I have a raised platform, where I can make noise with my music and continue to write music, because that’s where I feel inspired.
Atiqah: When our families come, they will hang out in that room and just spend time there.
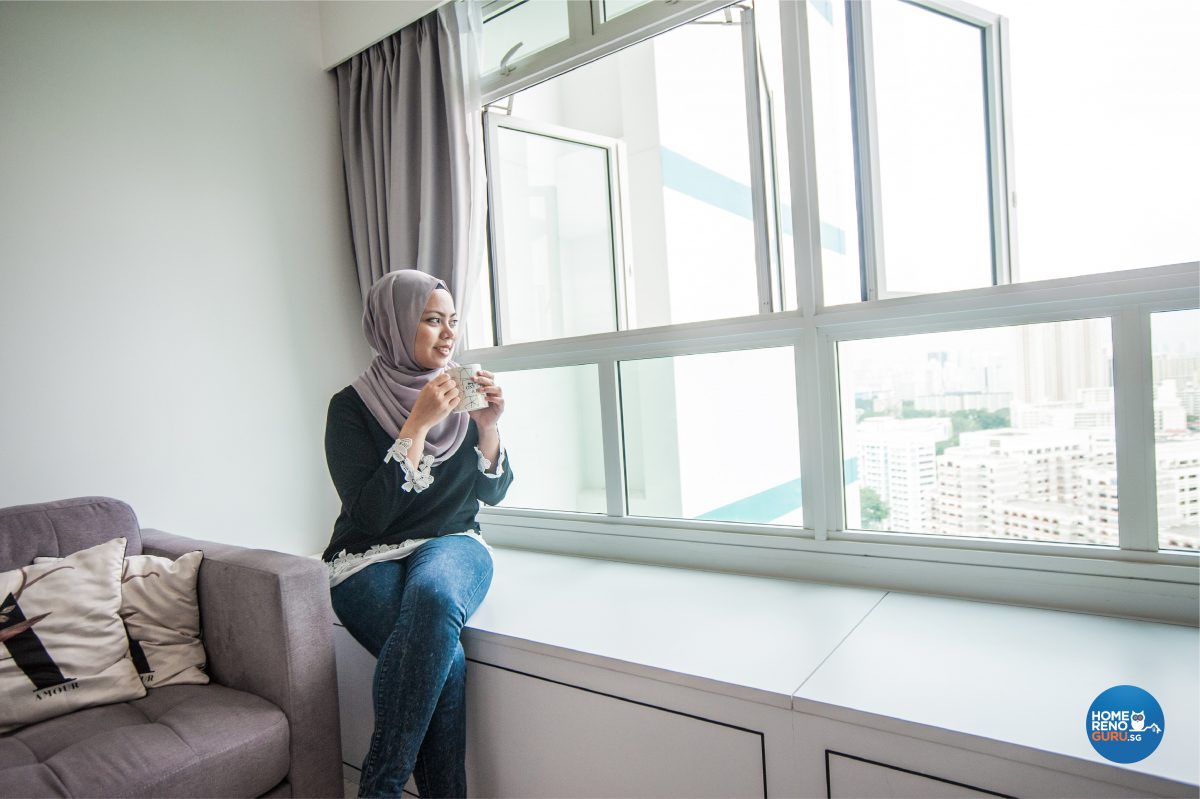
The built-in settee is great for drinking coffee and window-gazing
Atiqah: For me, my favourite part of the house would be the settee area in the living room. That’s where we spend most of our mornings drinking coffee and having breakfast, and it also serves as an extra seating area for the living room.

The living area is distinguished by a Victorian-inspired frame
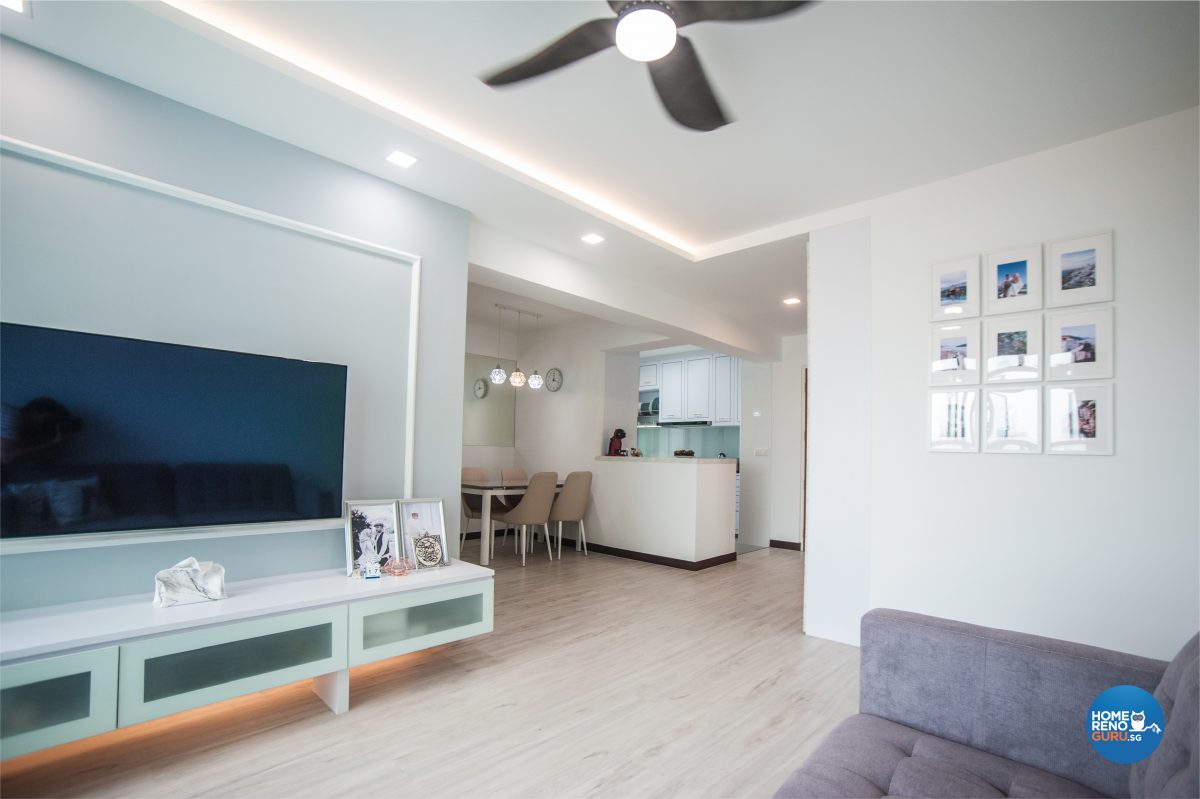
A cluster of neatly aligned framed pictures echoes the right angles of the Vicrorian-inspired frame
Atiqah: We also like the feature wall in our living room, which has a Victorian frame to tie back to the theme and this can also be found in our master bedroom.
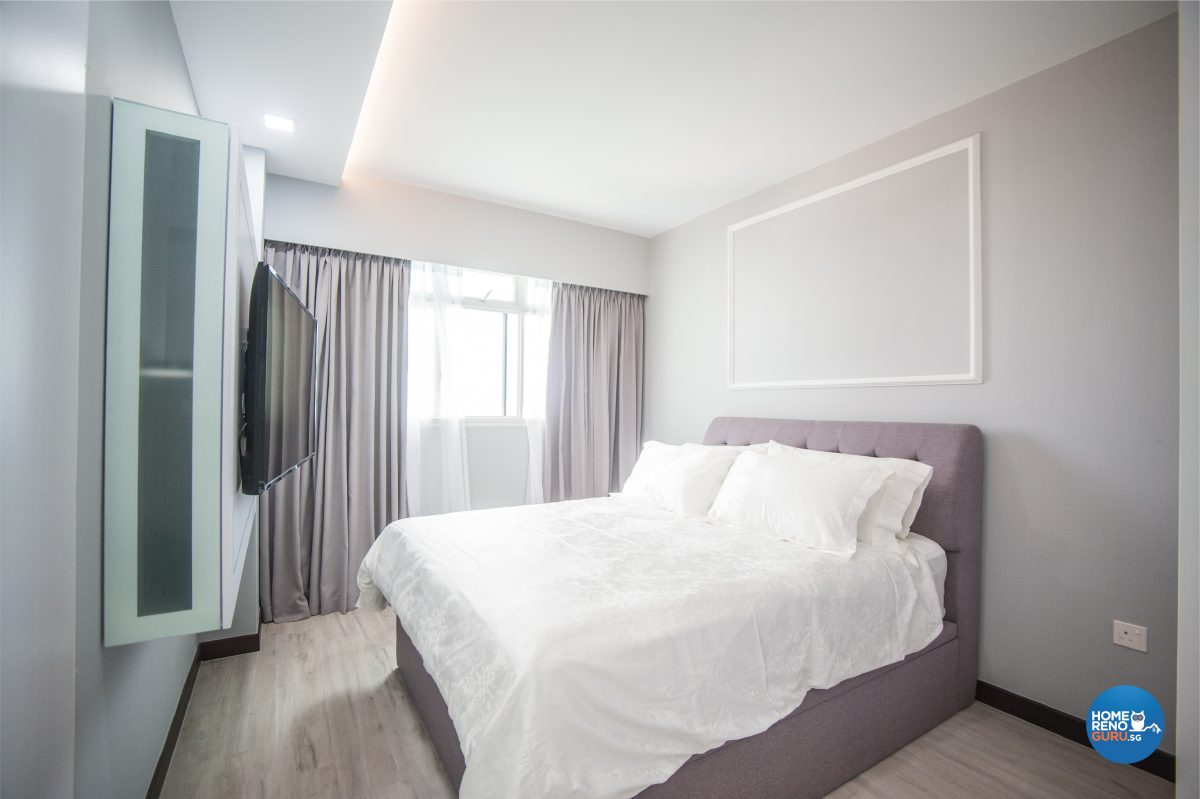
The master bedroom is thematically linked to the living area by the Victorian detailing on the wall
Amalie: For our master bedroom, our ID cleverly planned and utilised the space to provide an additional wardrobe for us so that we don’t have to fight over space.
Atiqah: In our master bedroom, we had a funny protruding column and our ID managed to add a TV feature wall to make it neater.
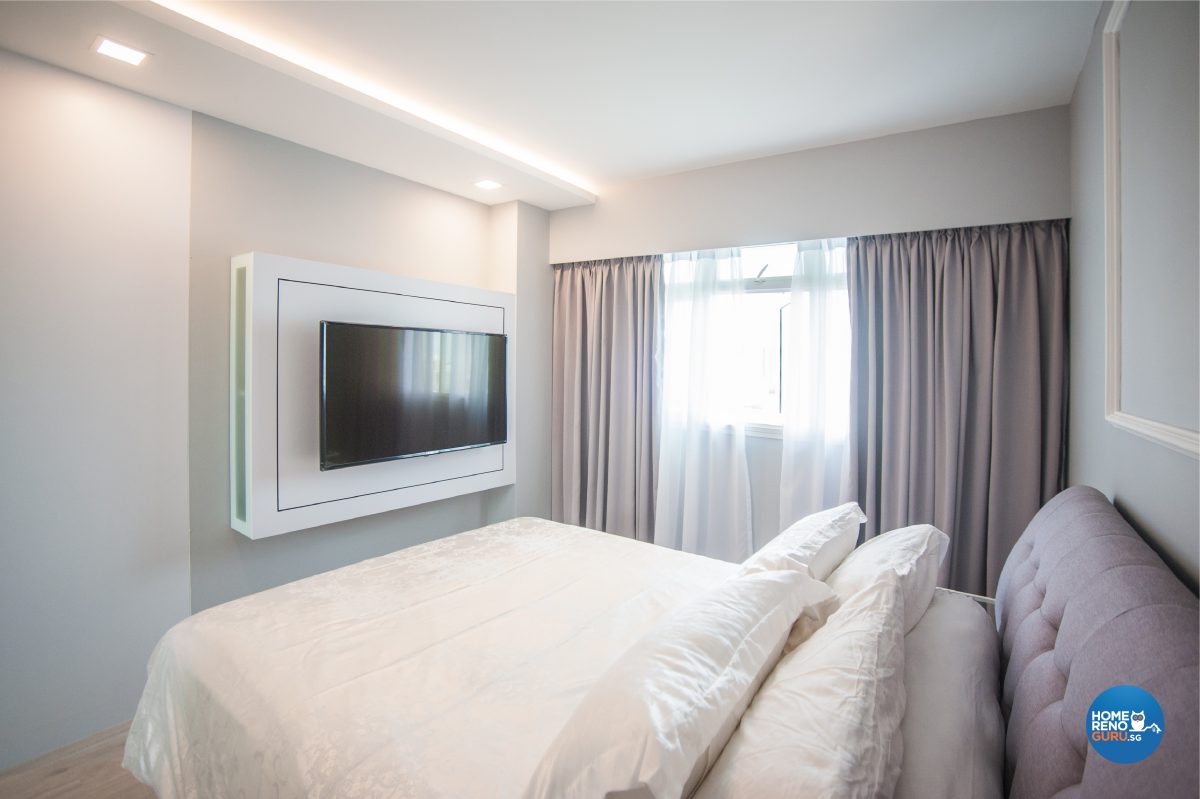
The TV wall cleverly makes use of a cumbersome protruding column
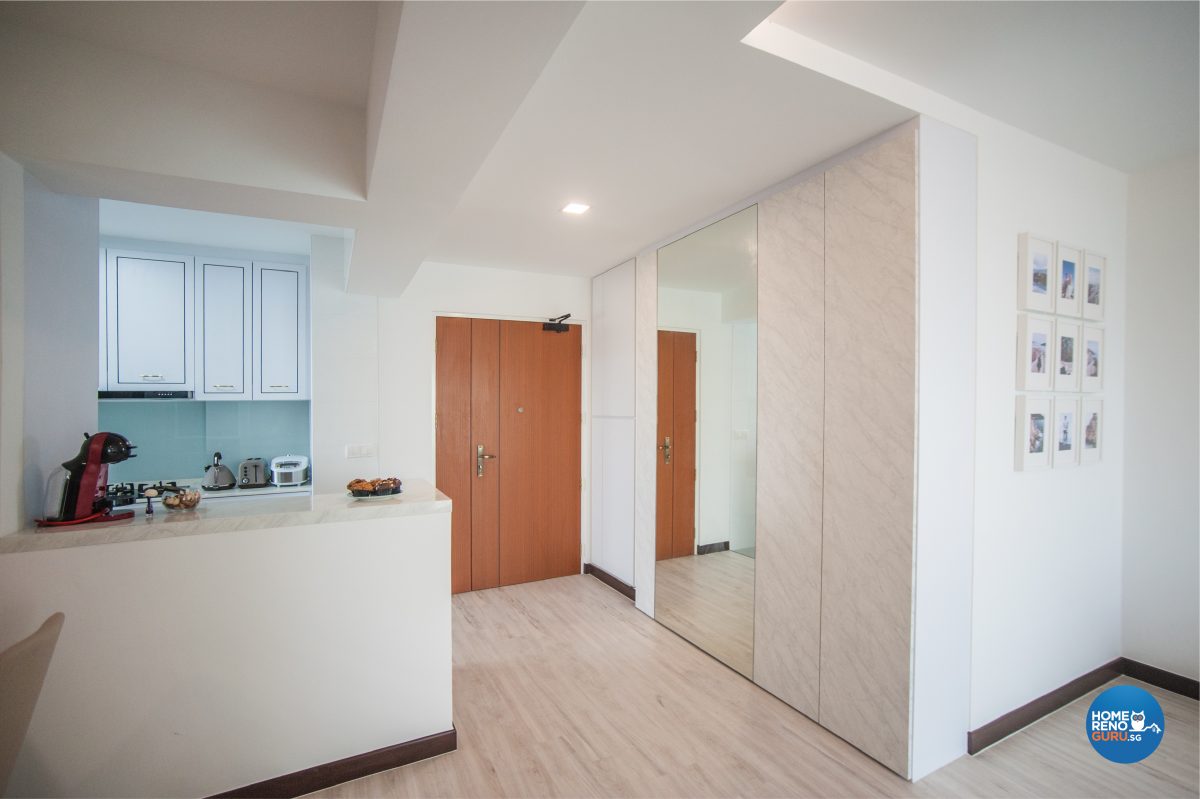
The open concept kitchen allows the cook to interact with family members
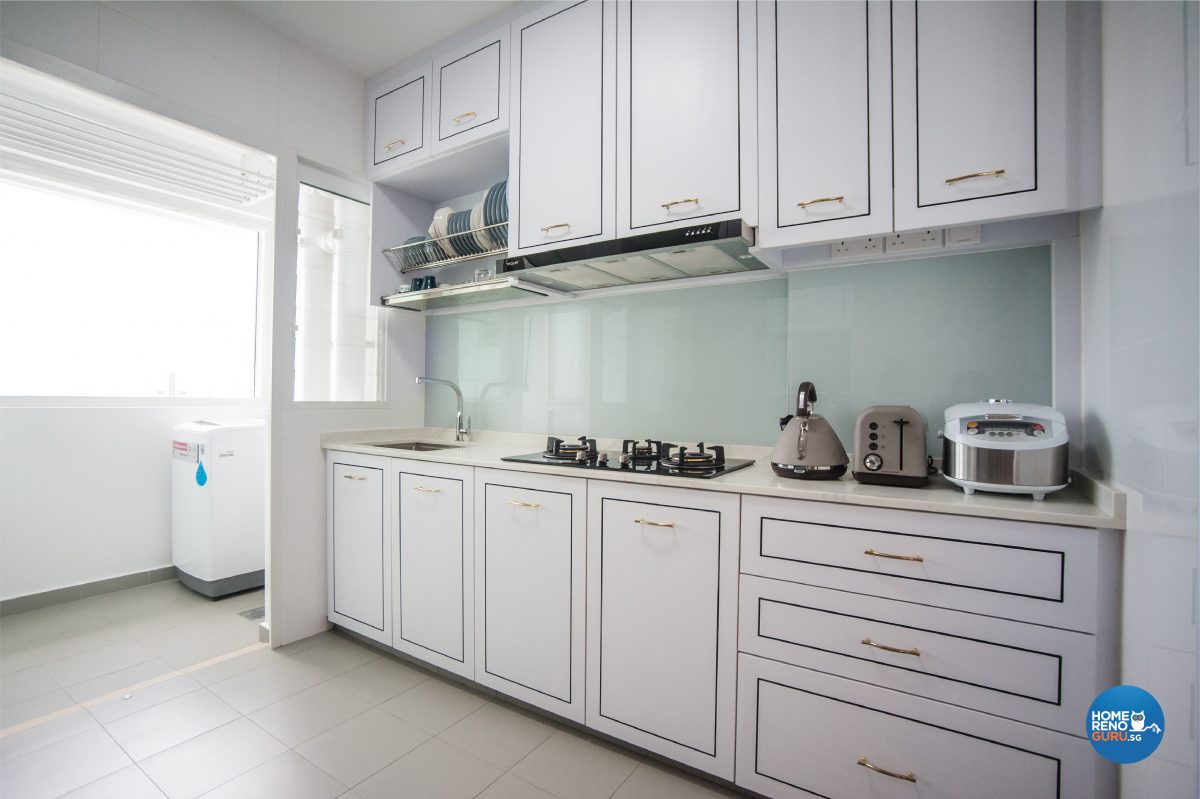
Victorian detailing on the kitchen cabinets evokes a homely feel
Atiqah: Another part of the house where we spend most of our time is in the kitchen. We hacked half of the wall to give an open concept and added some details to the cabinets, like the black linings and the gold handles to tie back to the Victorian touch. Because I cook a lot, I’m very grateful for the marble designed quartz kitchen top because it’s very easy to maintain.
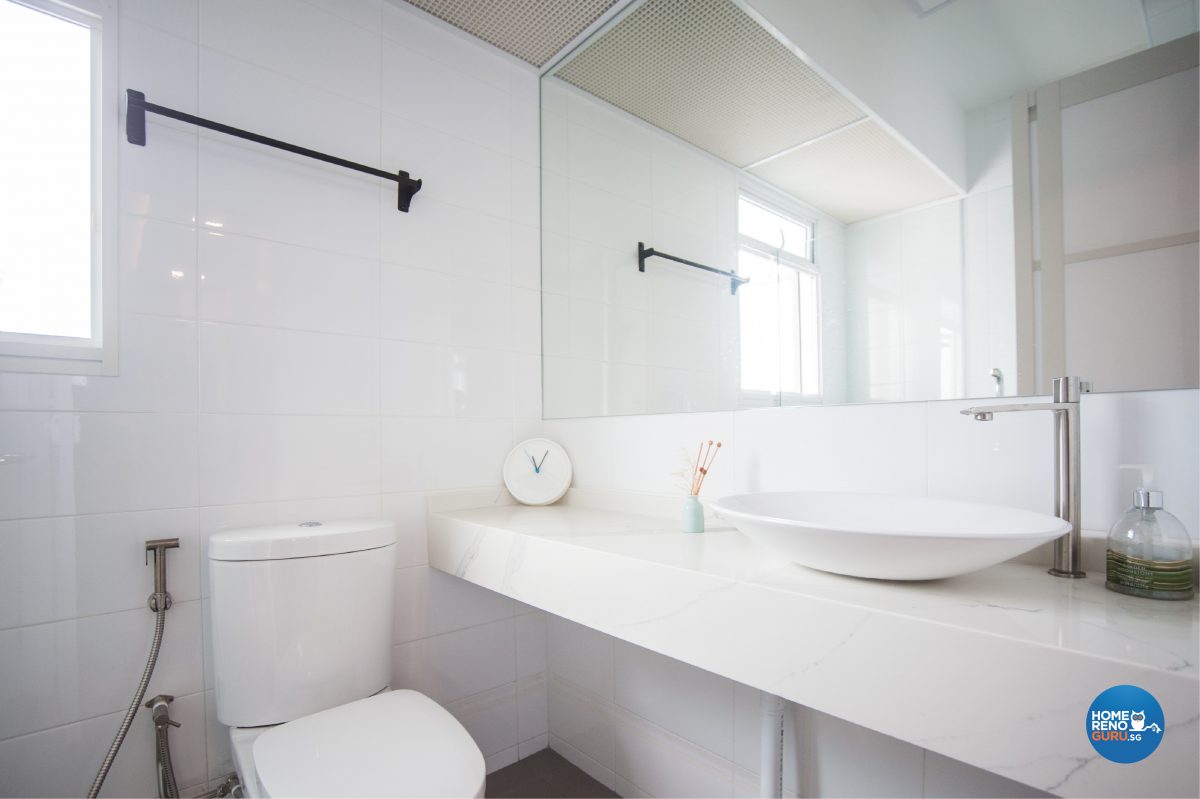
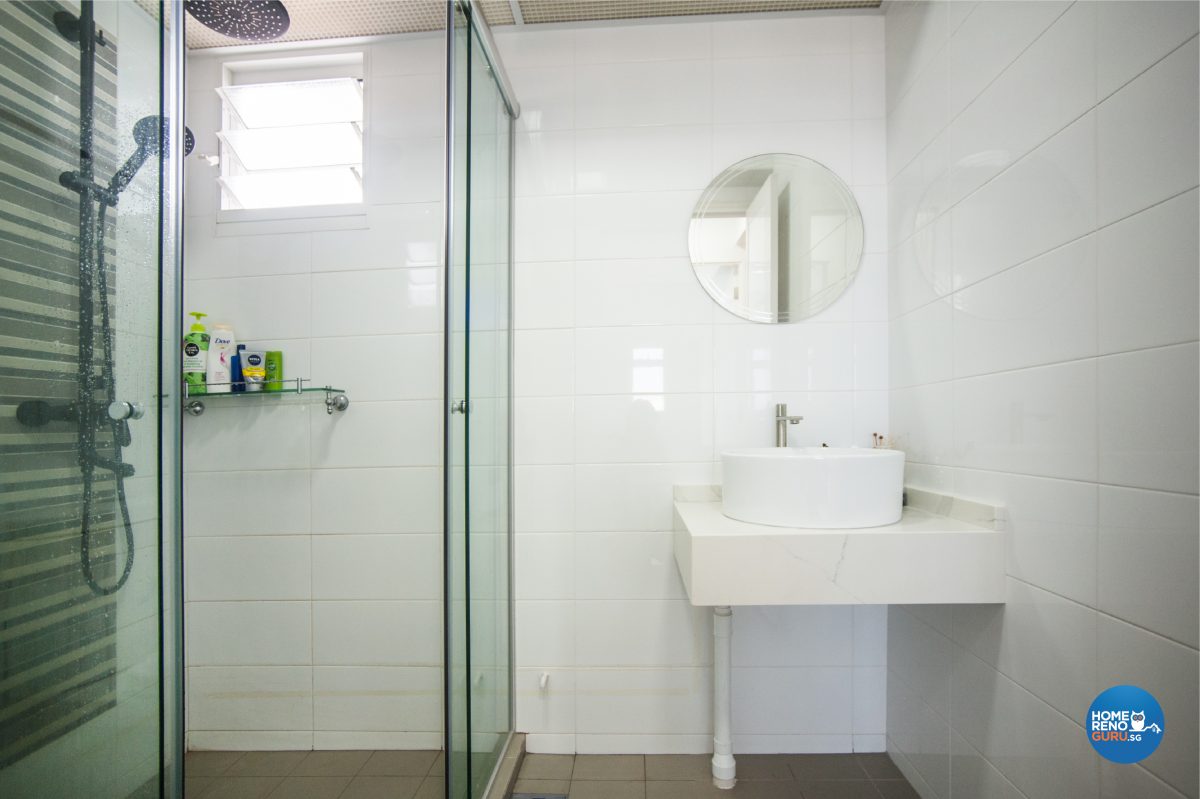
Marble adds a luxury touch to both the master and common bathrooms
Amalie: And we made that marble design run through both our bathrooms.
HomeRenoGuru: Do you have any advice to share with homeowners planning to embark on a home renovation?
Amalie: I would advise anyone embarking on a renovation to know your budget and stick to it.
Atiqah: As for me, my advice would be to stick to a theme so that it follows through the whole house.
HomeRenoGuru: Can you confidently recommend Cozy Ideas to family and friends?
Amalie and Atiqah: Yes definitely! Without a doubt we will recommend Cozy Ideas! We love our beautiful home. Thank you, Cozy Ideas!
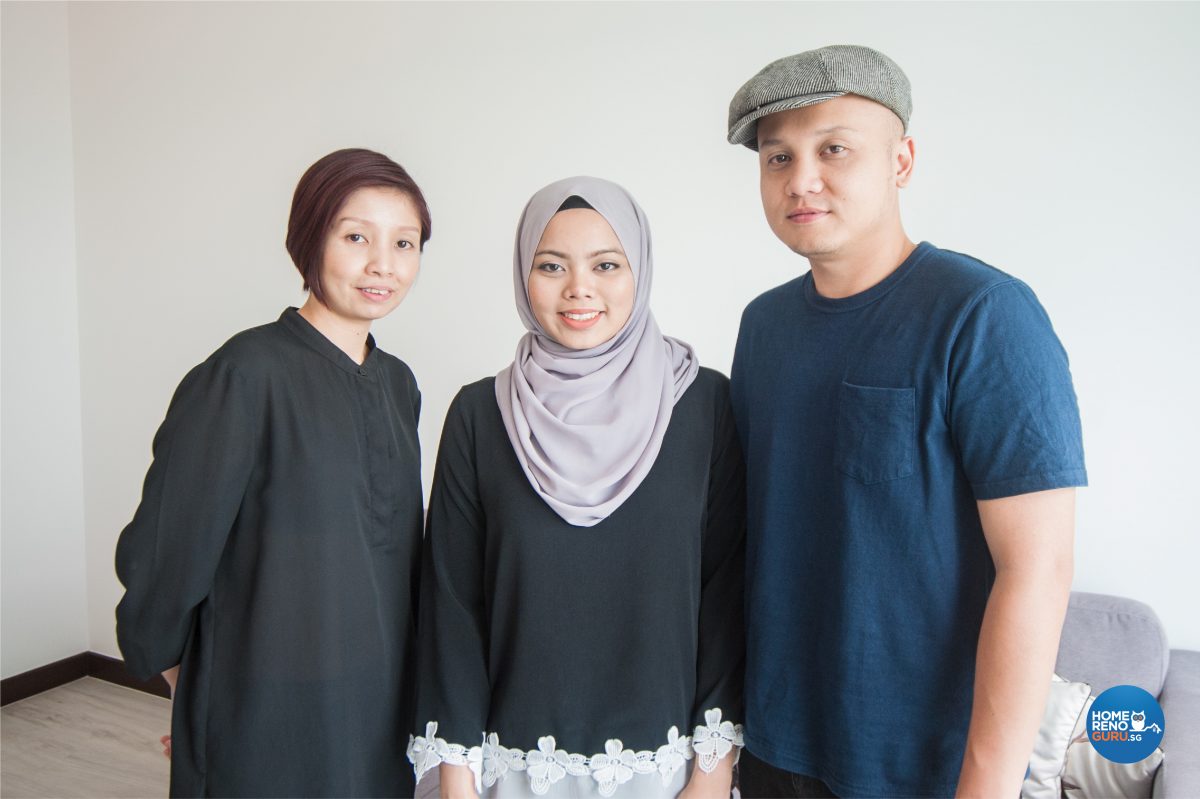
Interior designer Loy of Cozy Ideas with Atiqah and Amalie


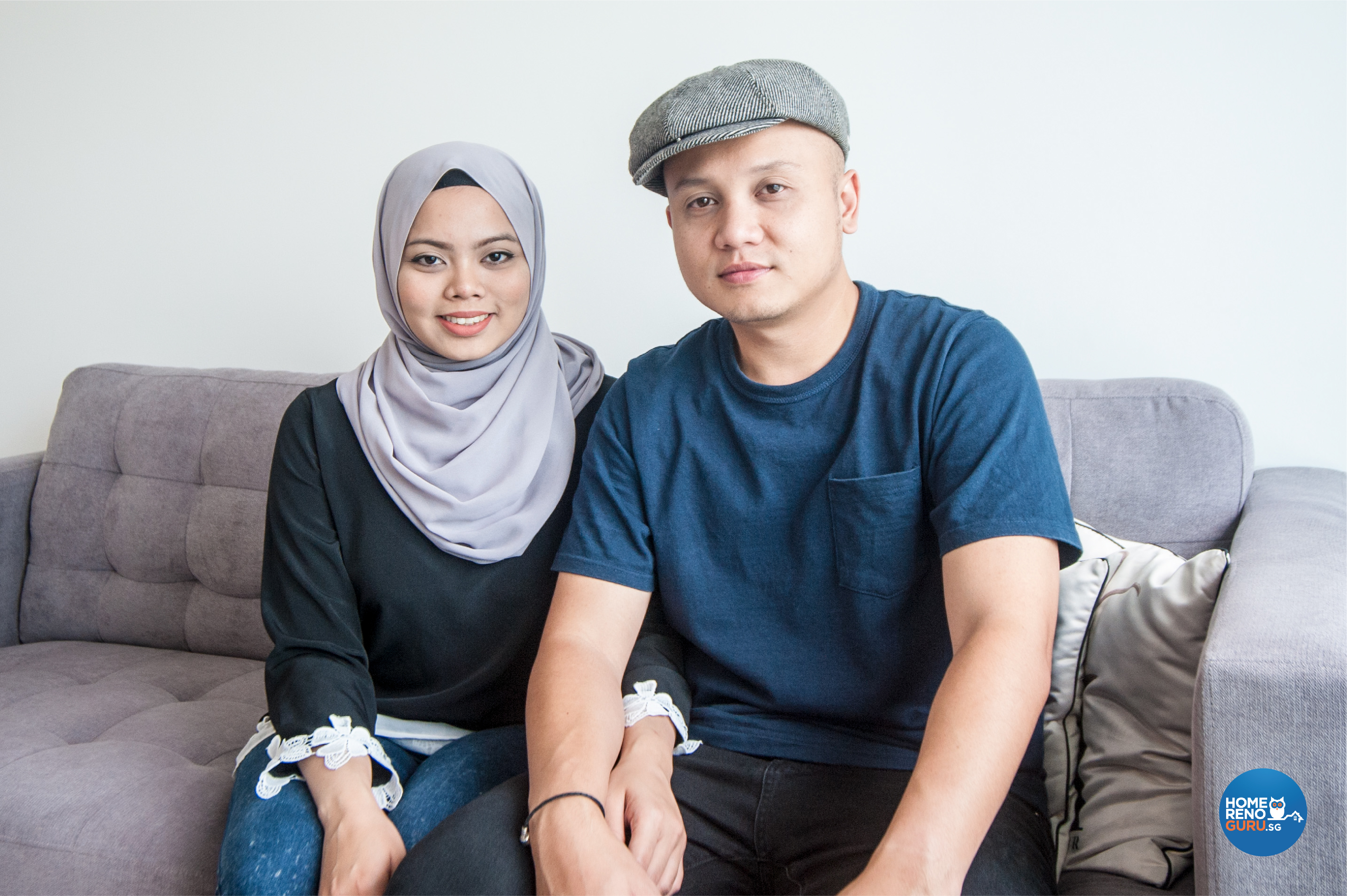
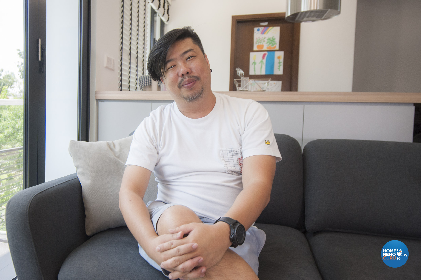
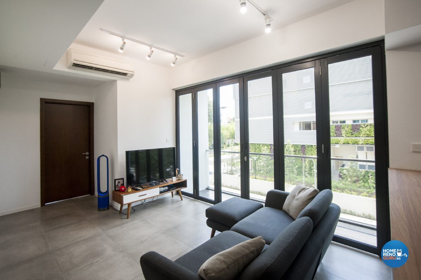

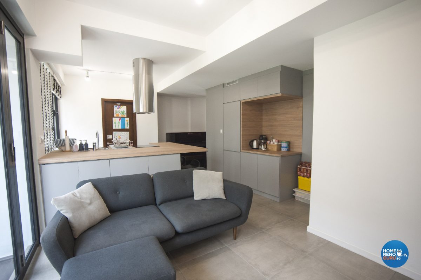
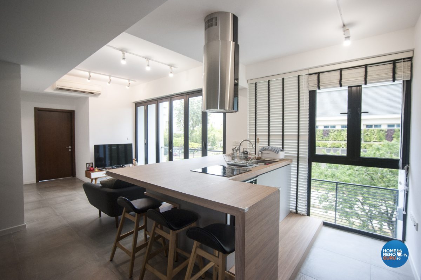
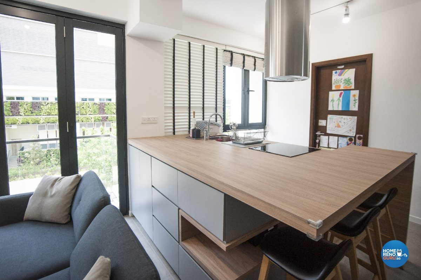
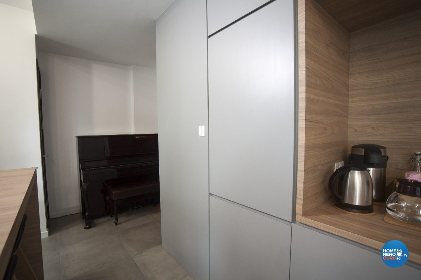
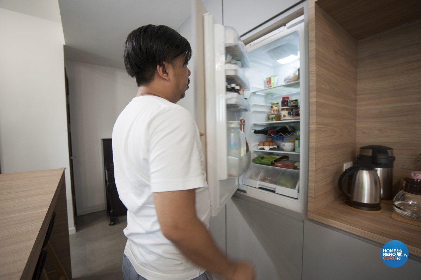
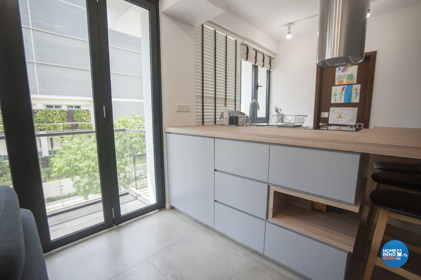
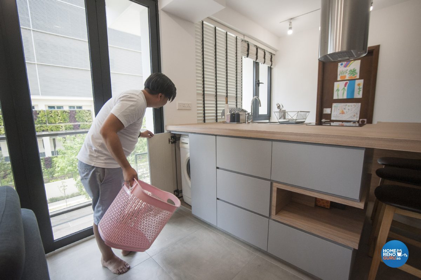
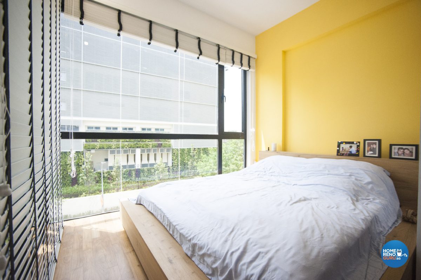
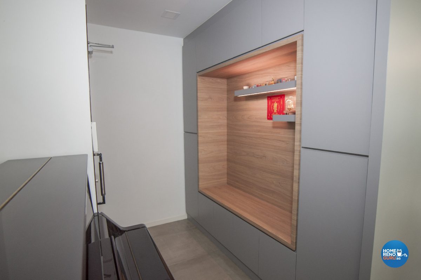
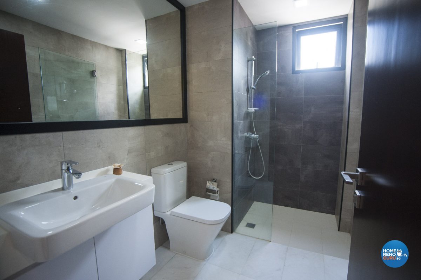

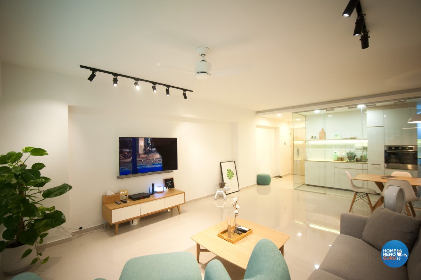

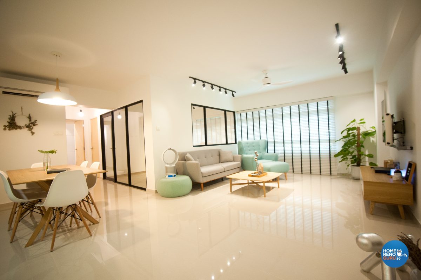
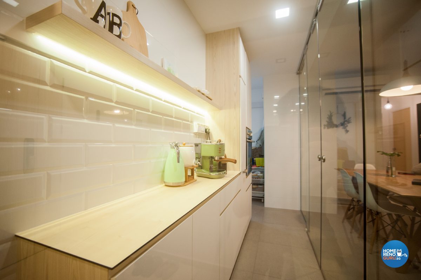
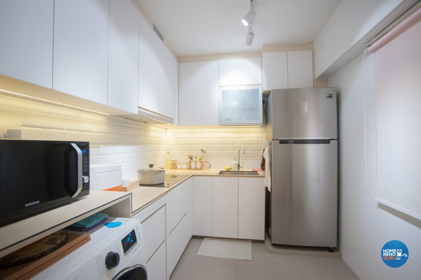
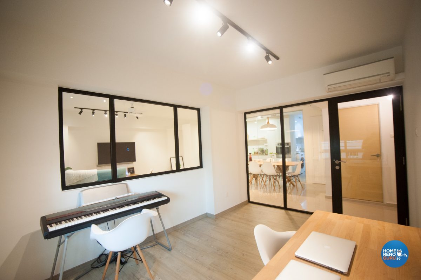
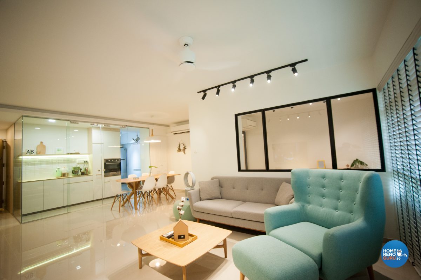
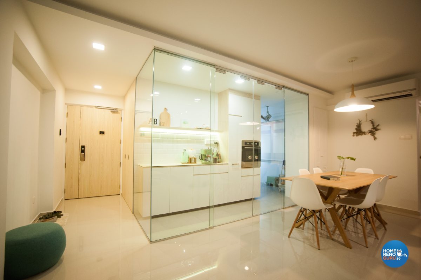
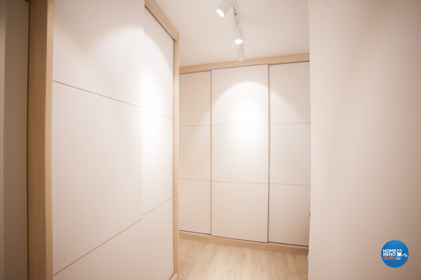
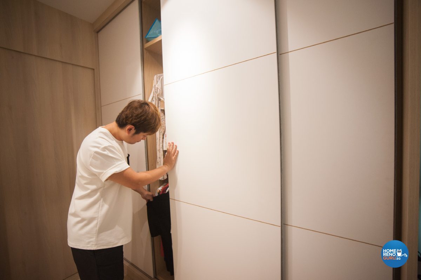
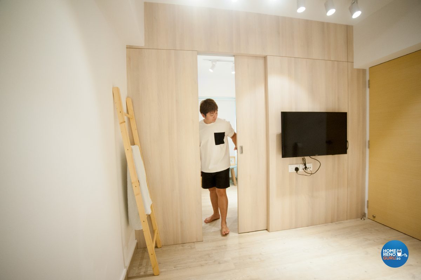
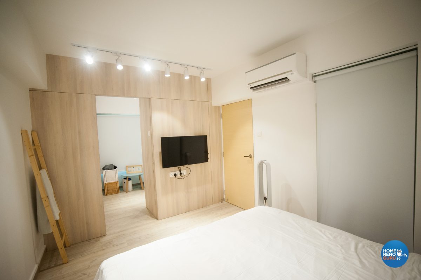
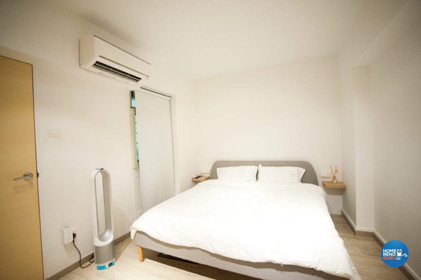
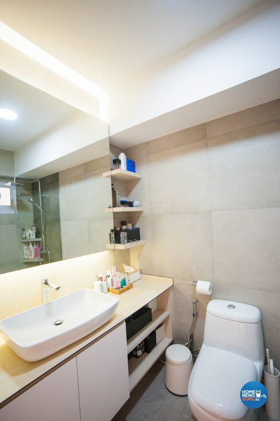
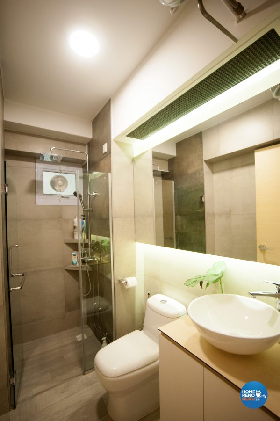

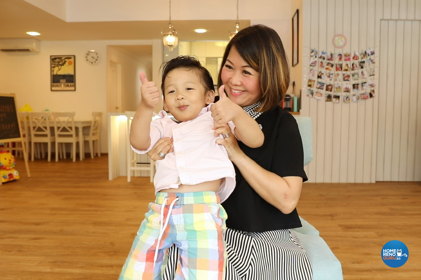
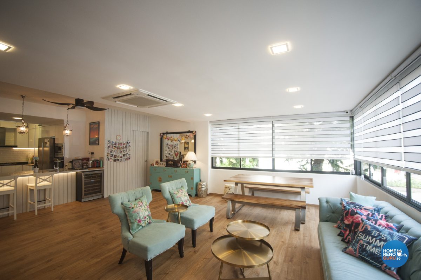 Sharon’s luxuriously large living area
Sharon’s luxuriously large living area 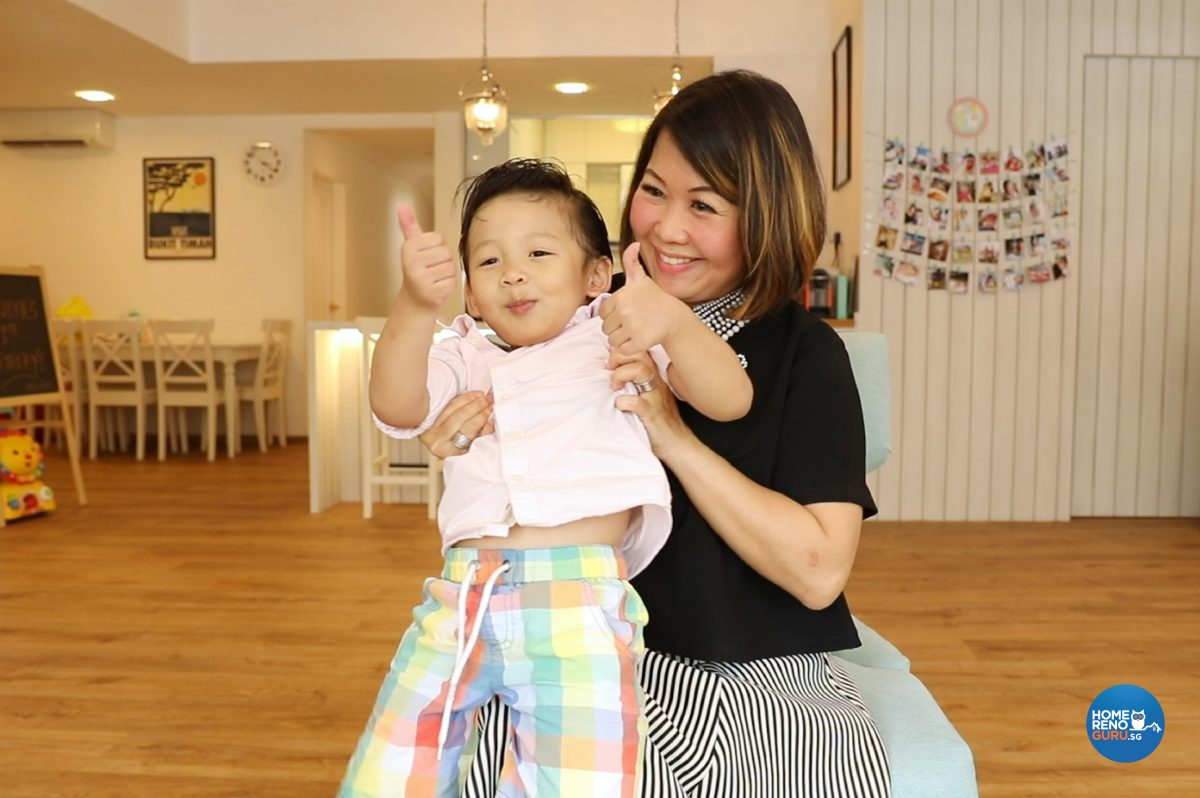 Happy mum and homeowner with son Lucas
Happy mum and homeowner with son Lucas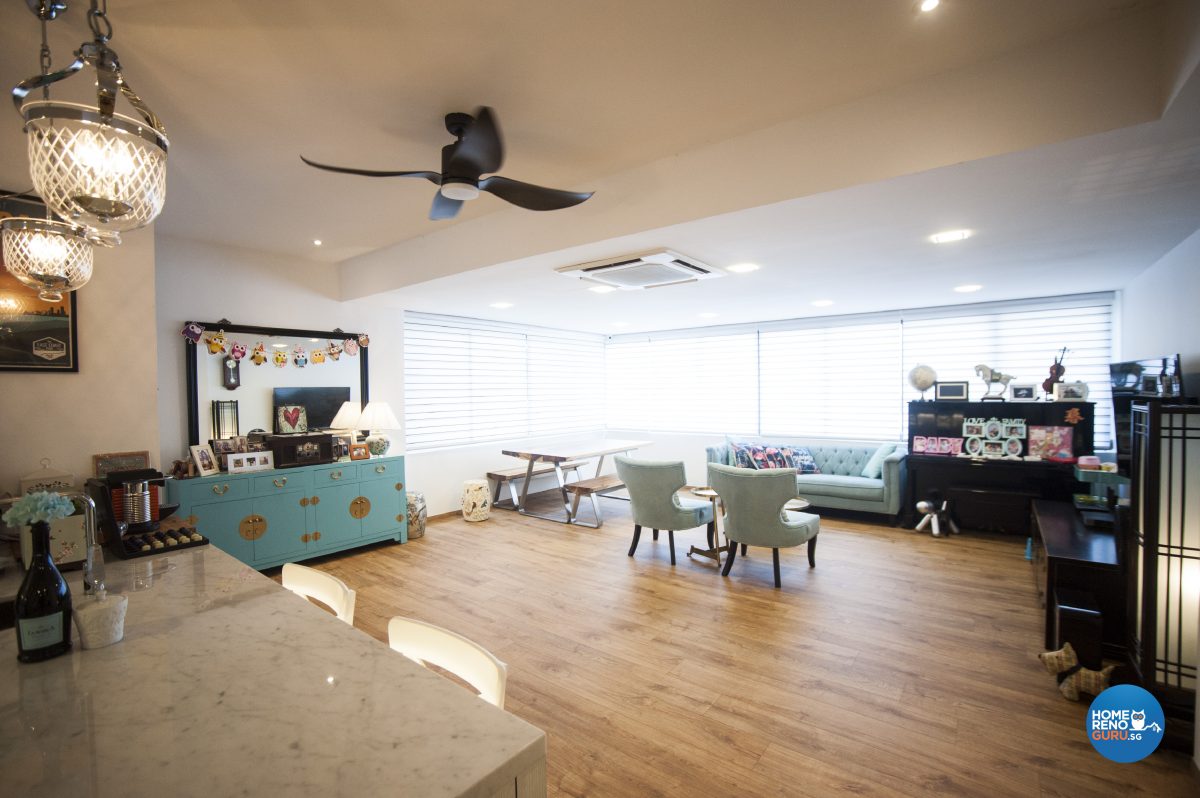 The warm golden-brown flooring was the first ‘piece’ that fell into place, after which all design elements followed
The warm golden-brown flooring was the first ‘piece’ that fell into place, after which all design elements followed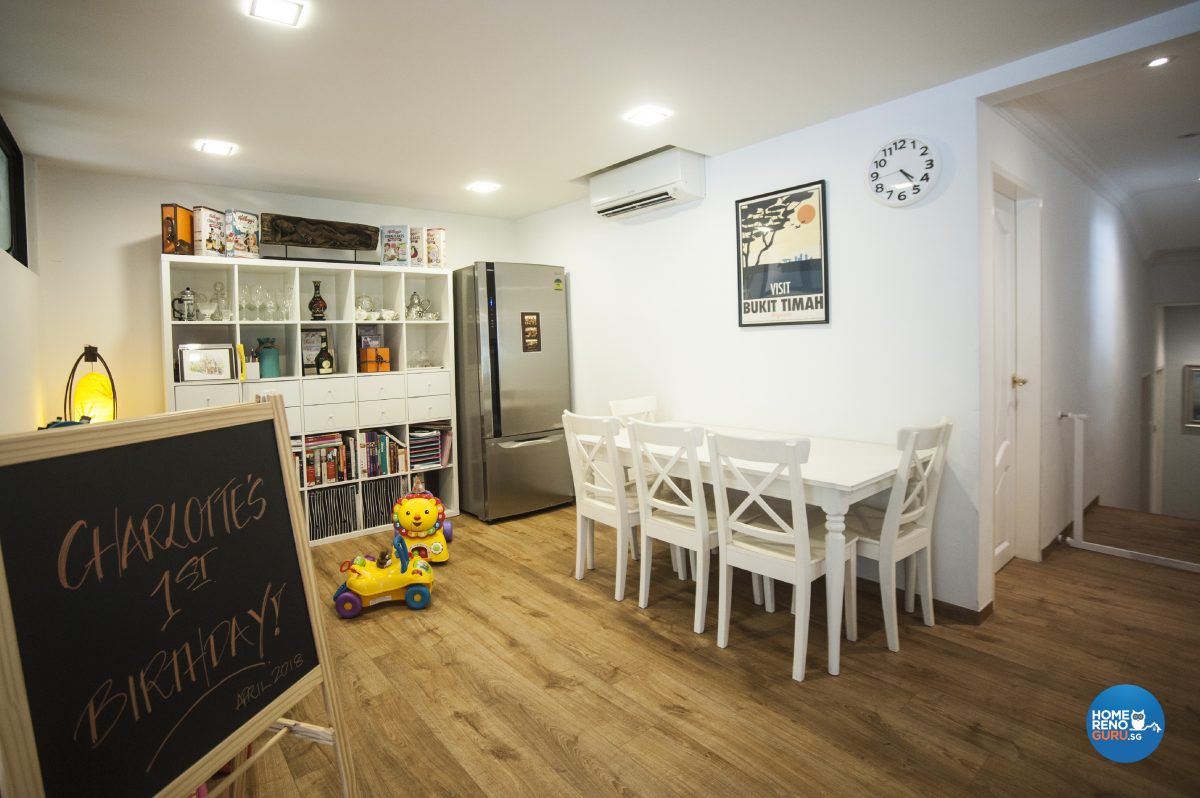 A casual dining area cum play area adjoins the living area
A casual dining area cum play area adjoins the living area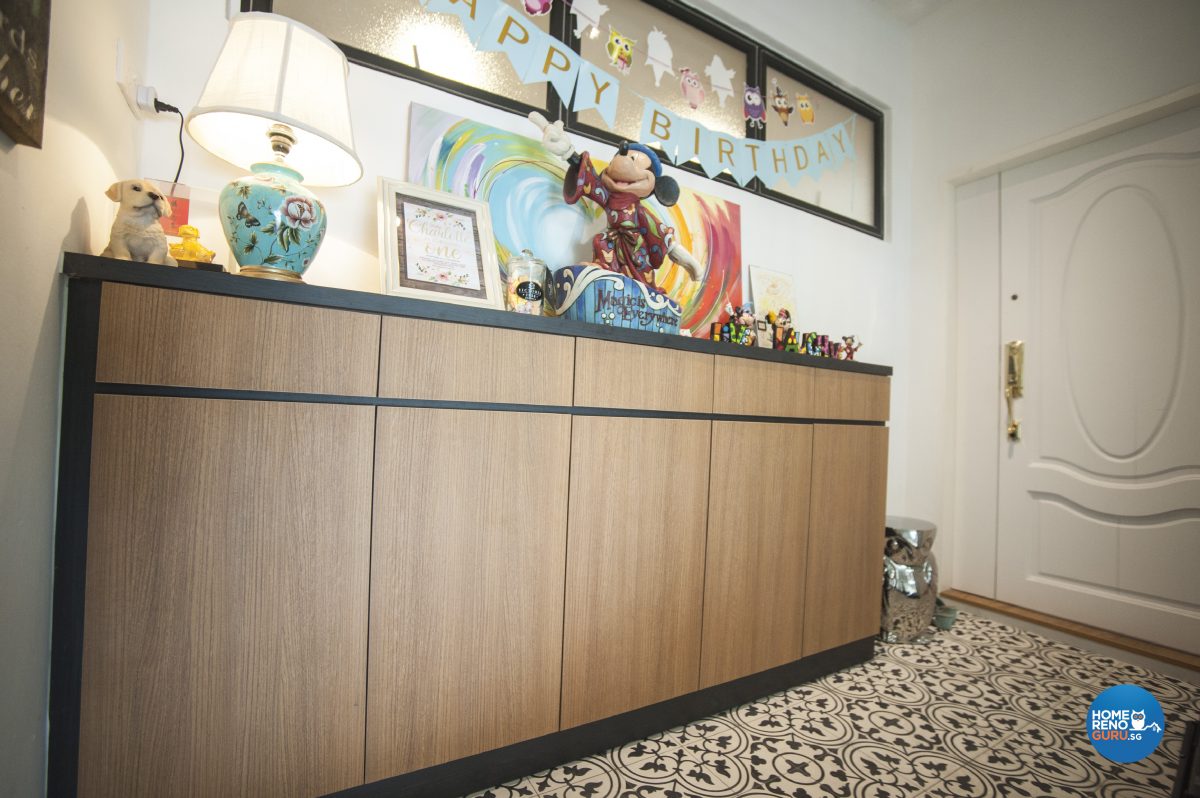 The tiled entrance foyer houses a spacious shoe cabinet which doubles as a display cabinet for beloved family memorabilia
The tiled entrance foyer houses a spacious shoe cabinet which doubles as a display cabinet for beloved family memorabilia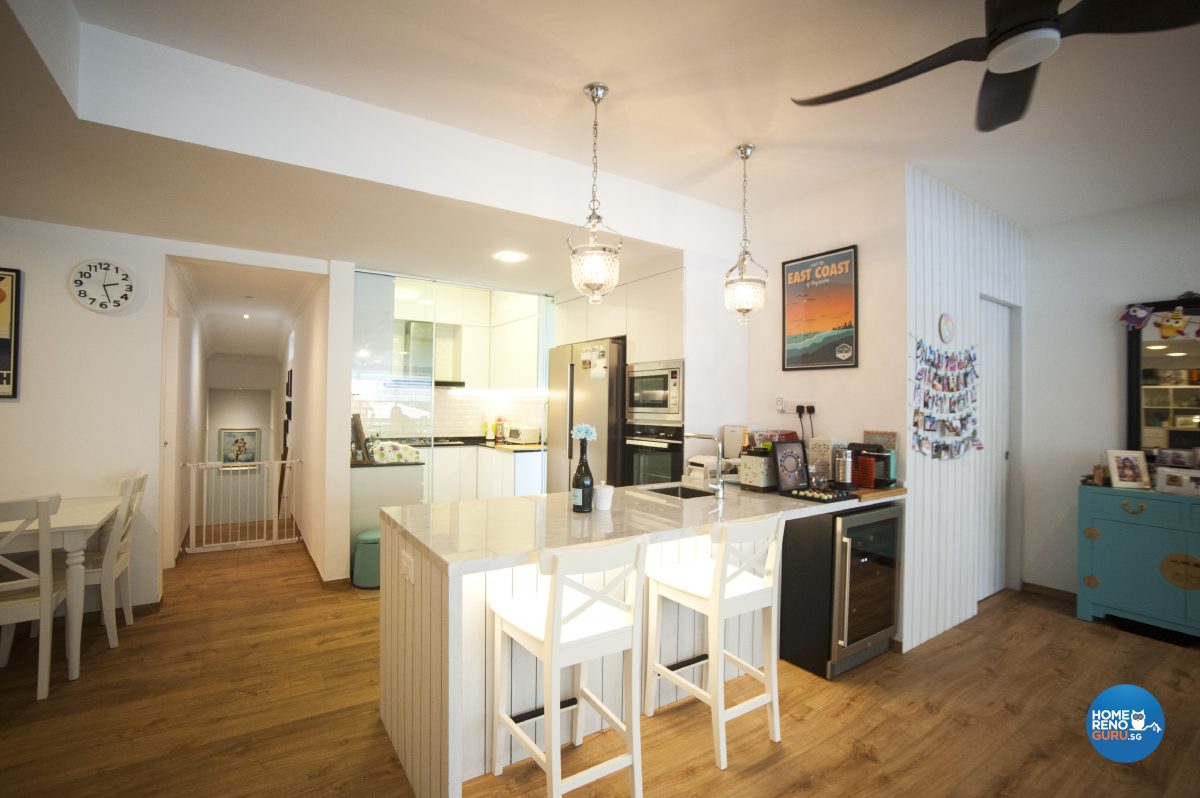 The open concept kitchen flows into the living area
The open concept kitchen flows into the living area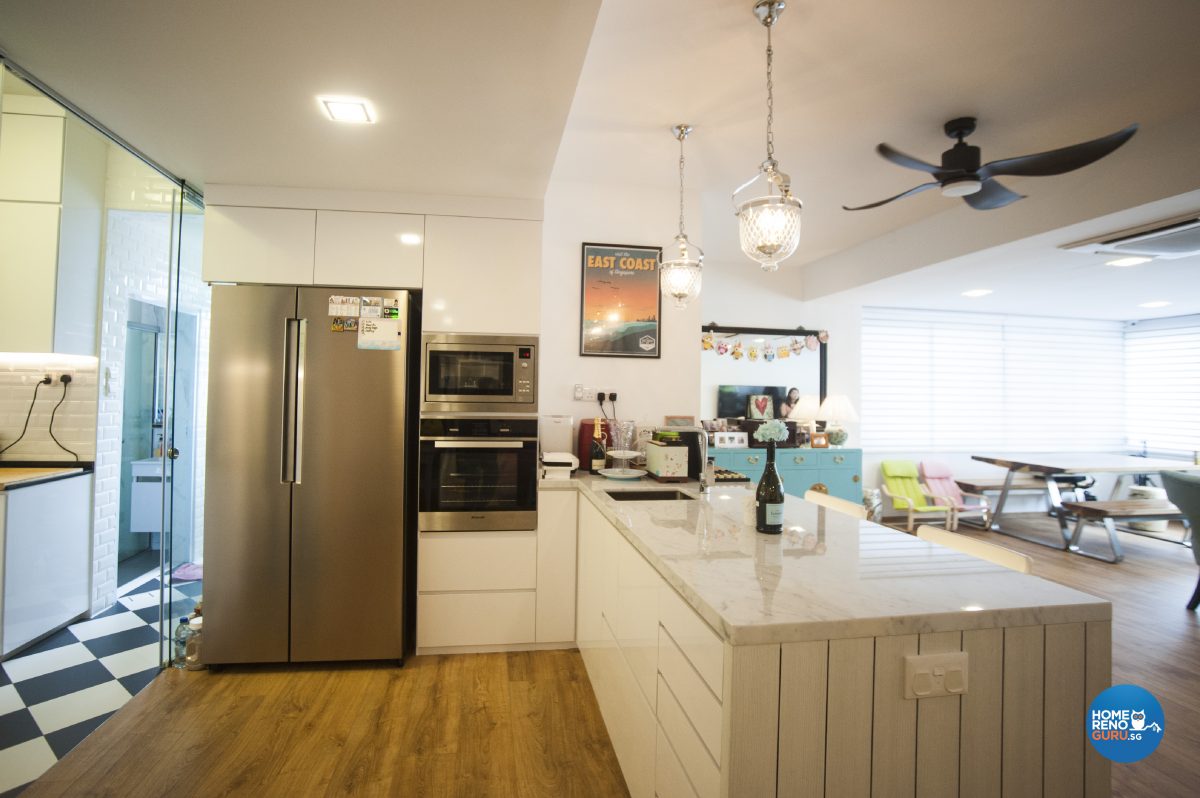 A built-in breakfast bar visually separates the kitchen and living areas
A built-in breakfast bar visually separates the kitchen and living areas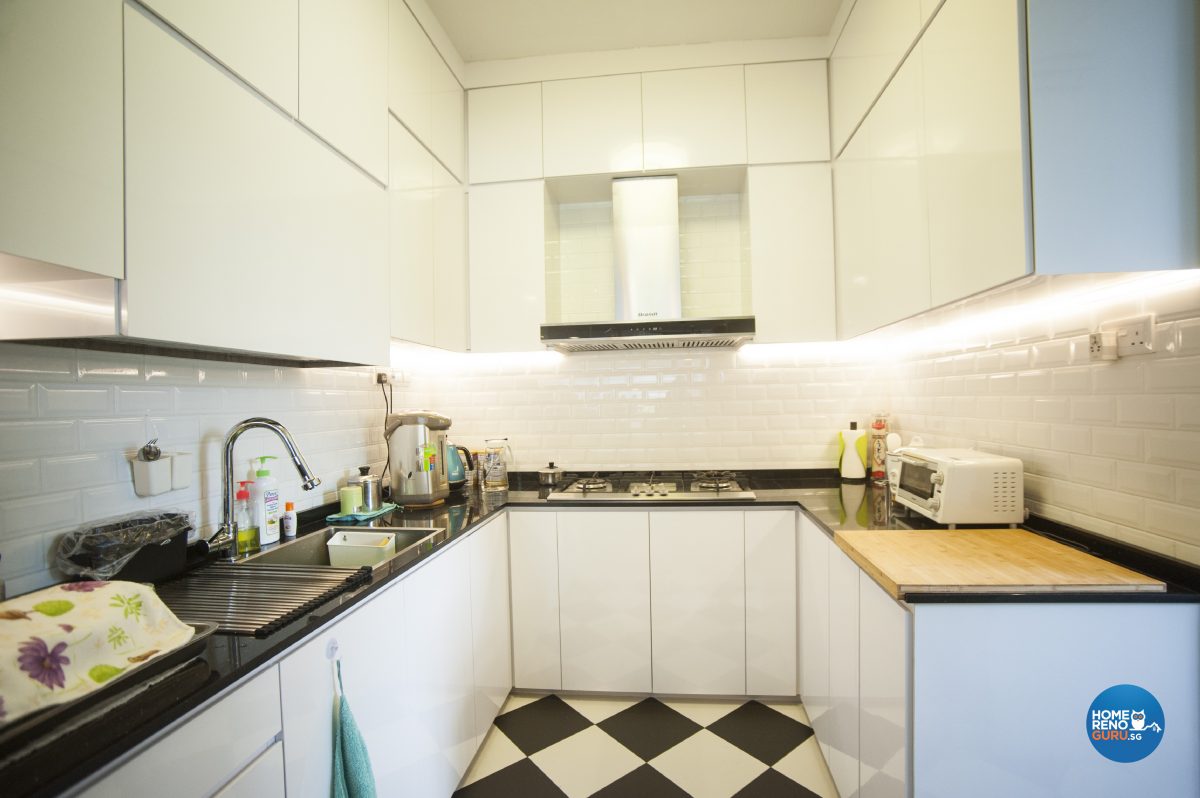 Black and white flooring and a white tiled backsplash add a little bit of ‘country’ to the kitchen
Black and white flooring and a white tiled backsplash add a little bit of ‘country’ to the kitchen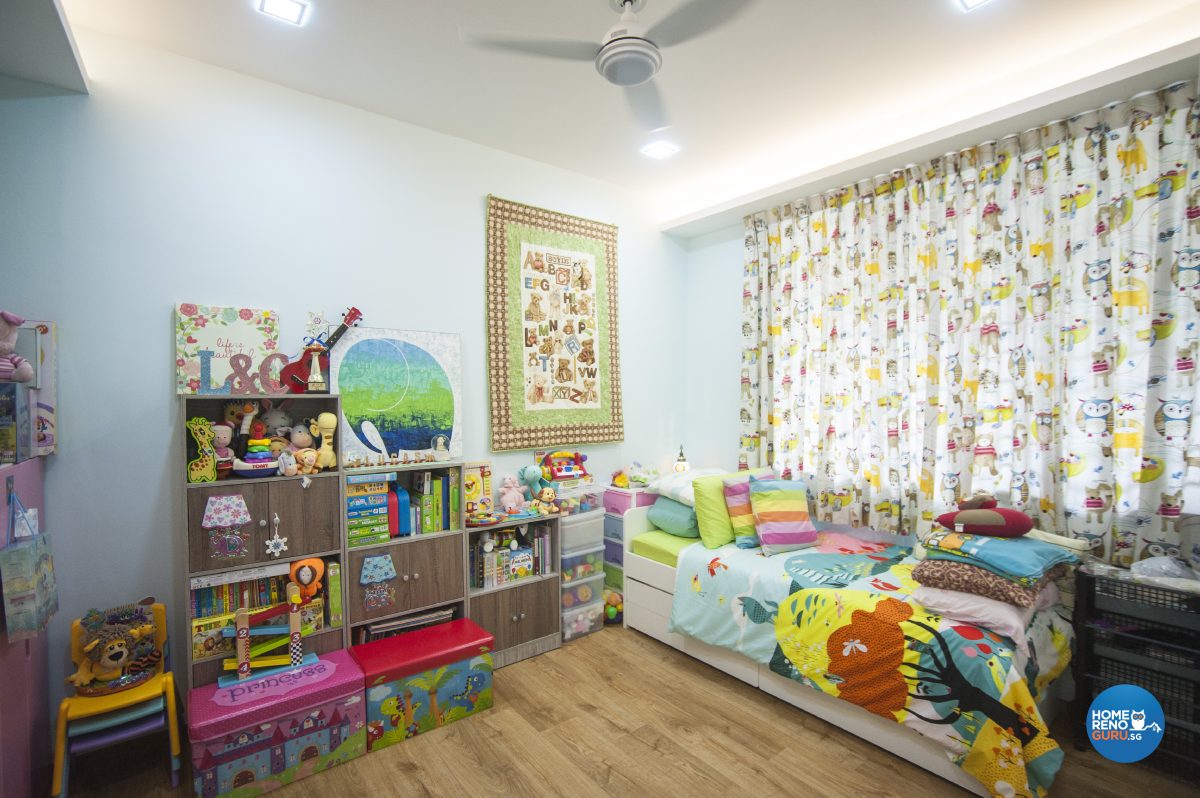 The bright and cheerful junior suite
The bright and cheerful junior suite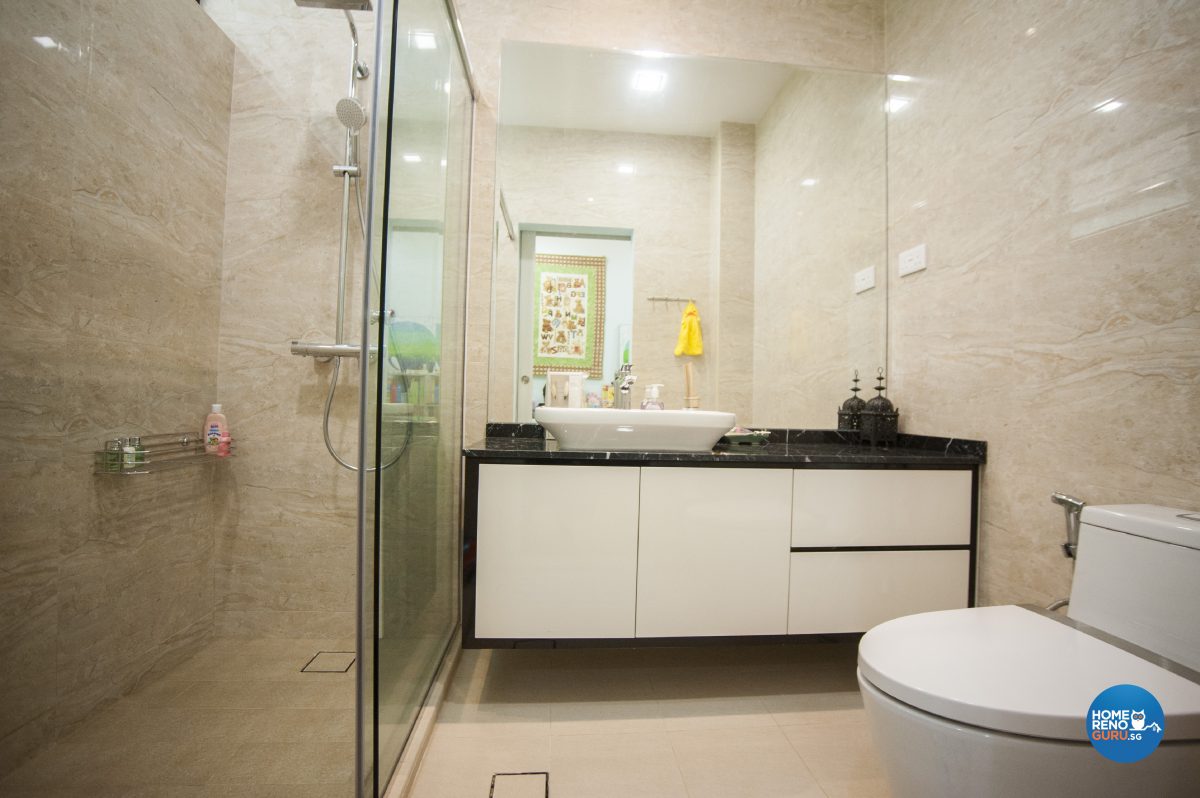 Sharon’s choice of tiles in the junior suite bathroom was confirmed with the help of a 3D drawing by obliging designer Sophia
Sharon’s choice of tiles in the junior suite bathroom was confirmed with the help of a 3D drawing by obliging designer Sophia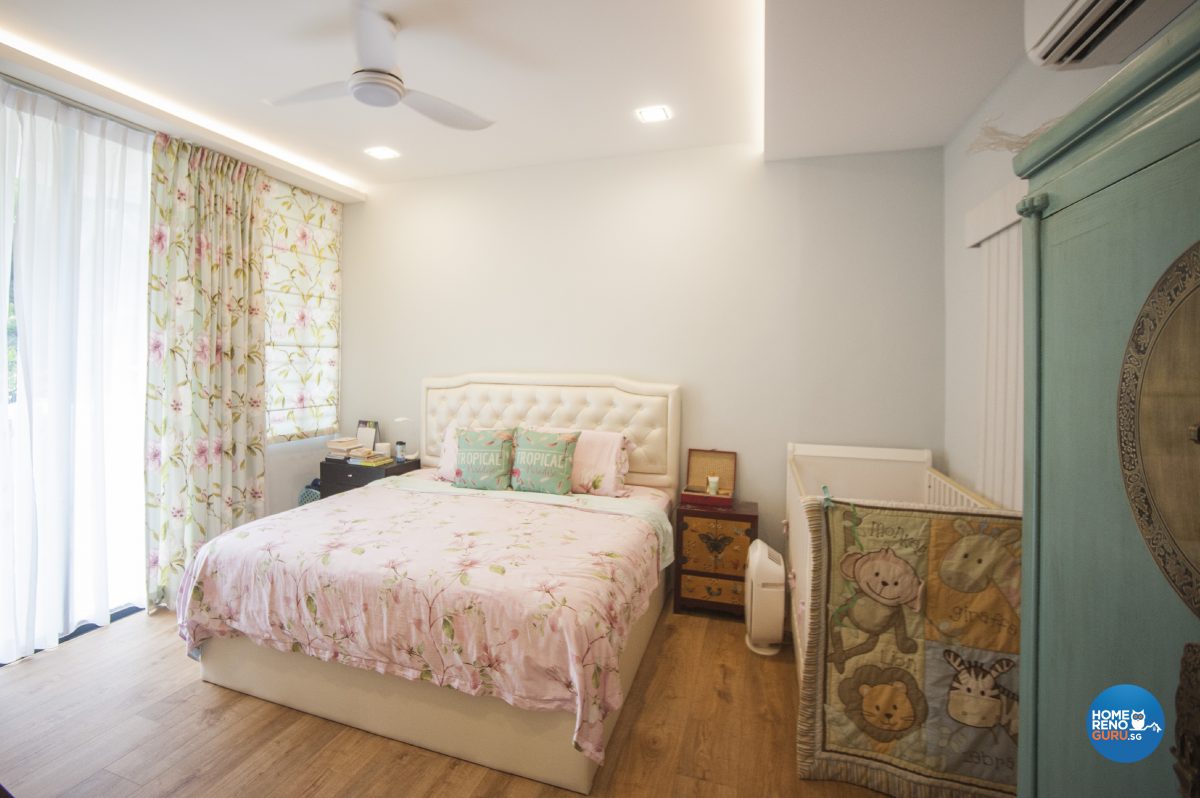 Full-height sliding glass doors admit a soft wash of filtered into the master bedroom
Full-height sliding glass doors admit a soft wash of filtered into the master bedroom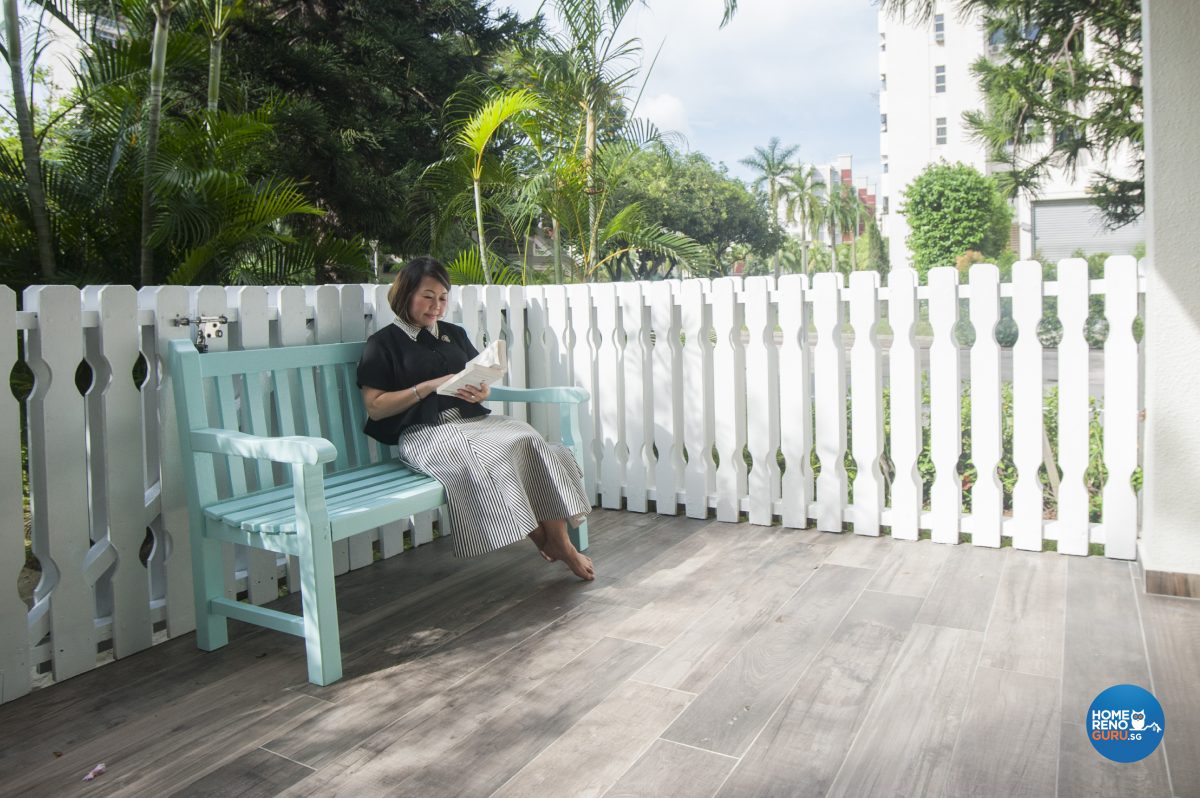 The expansive verandah outside the master bedroom
The expansive verandah outside the master bedroom The wide verandah outside the master bedroom doubles as a safely enclosed play area for Lucas
The wide verandah outside the master bedroom doubles as a safely enclosed play area for Lucas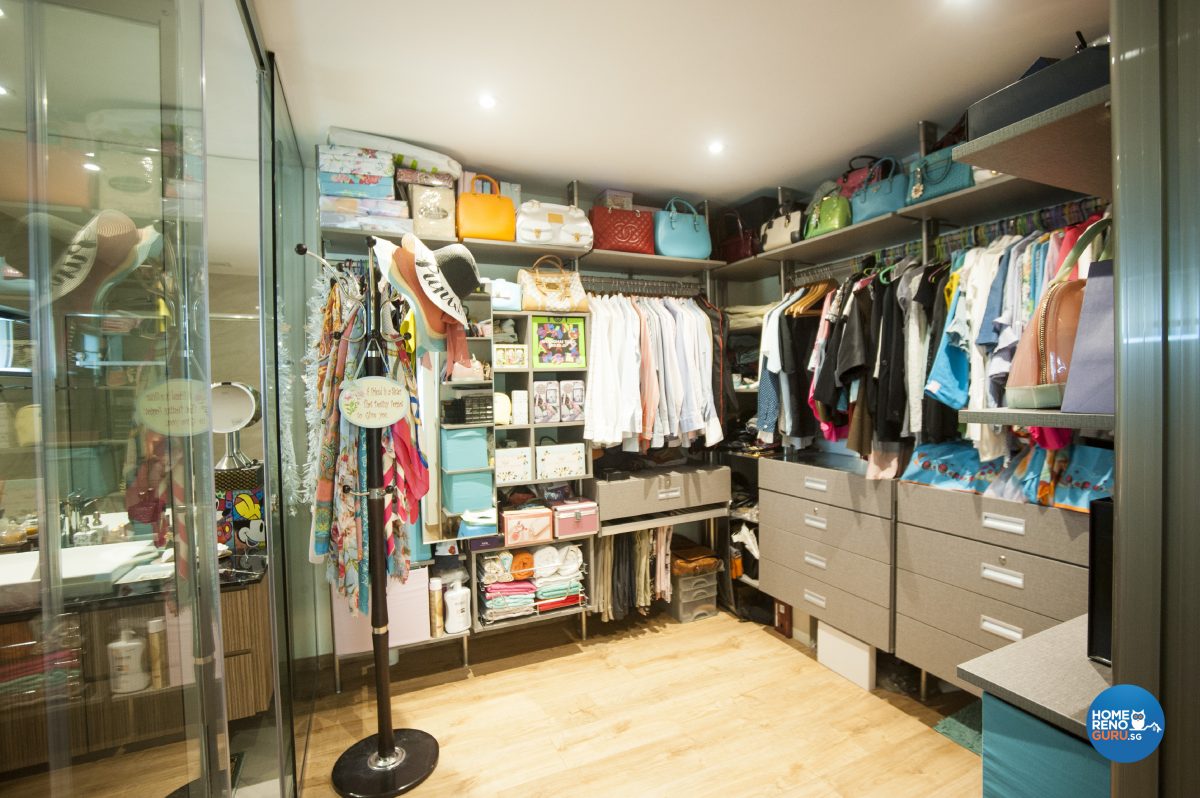 The spacious walk-in wardrobe
The spacious walk-in wardrobe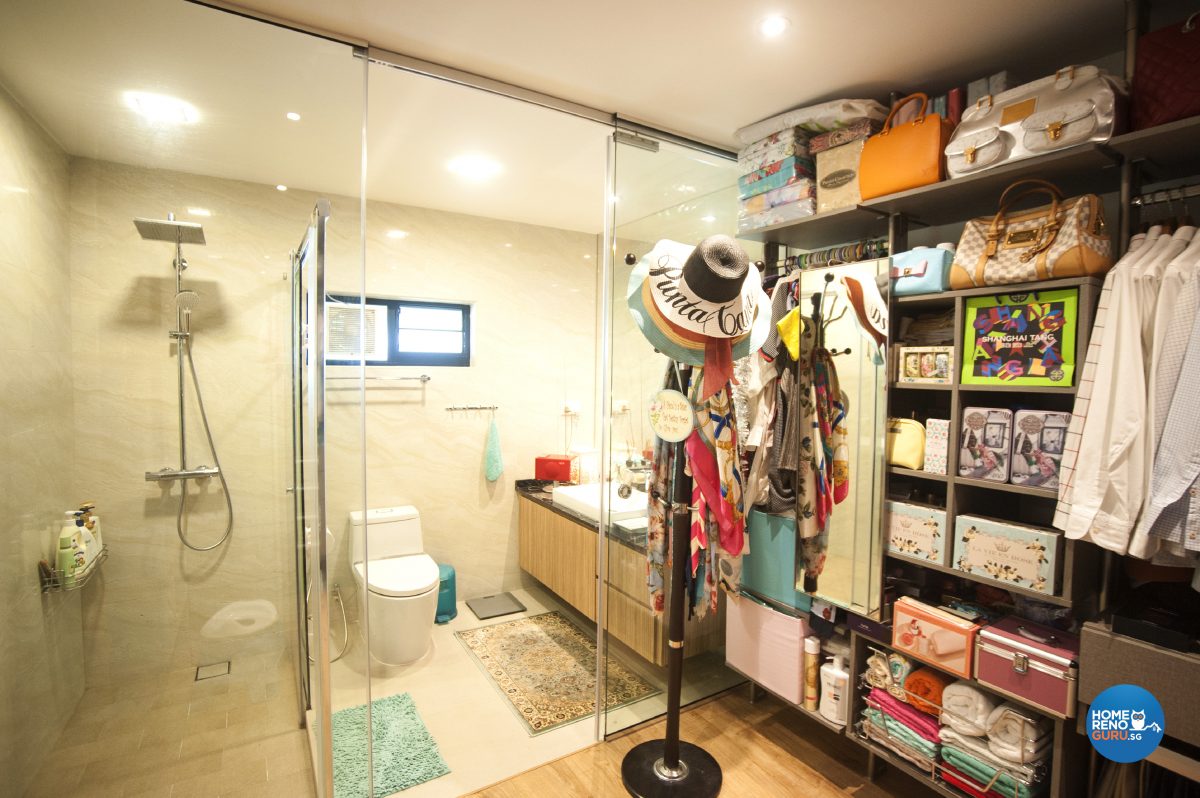 The master bathroom breaks with convention and adjoins the walk-in wardrobe rather than the master bedroom
The master bathroom breaks with convention and adjoins the walk-in wardrobe rather than the master bedroom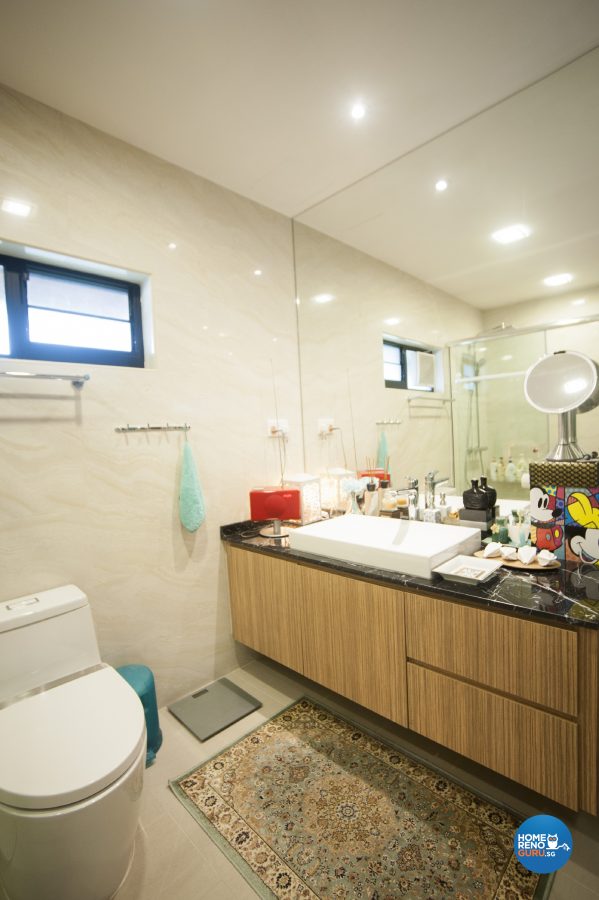
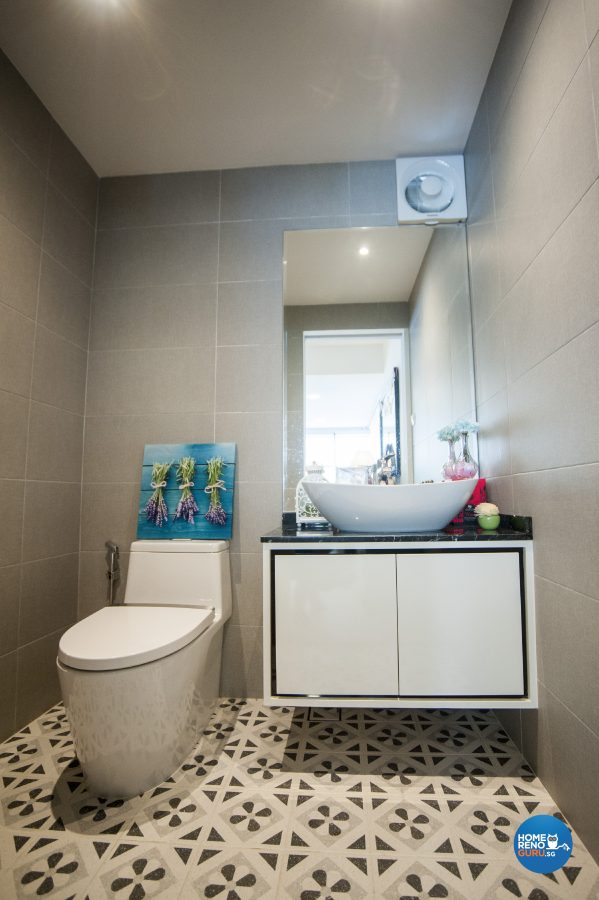
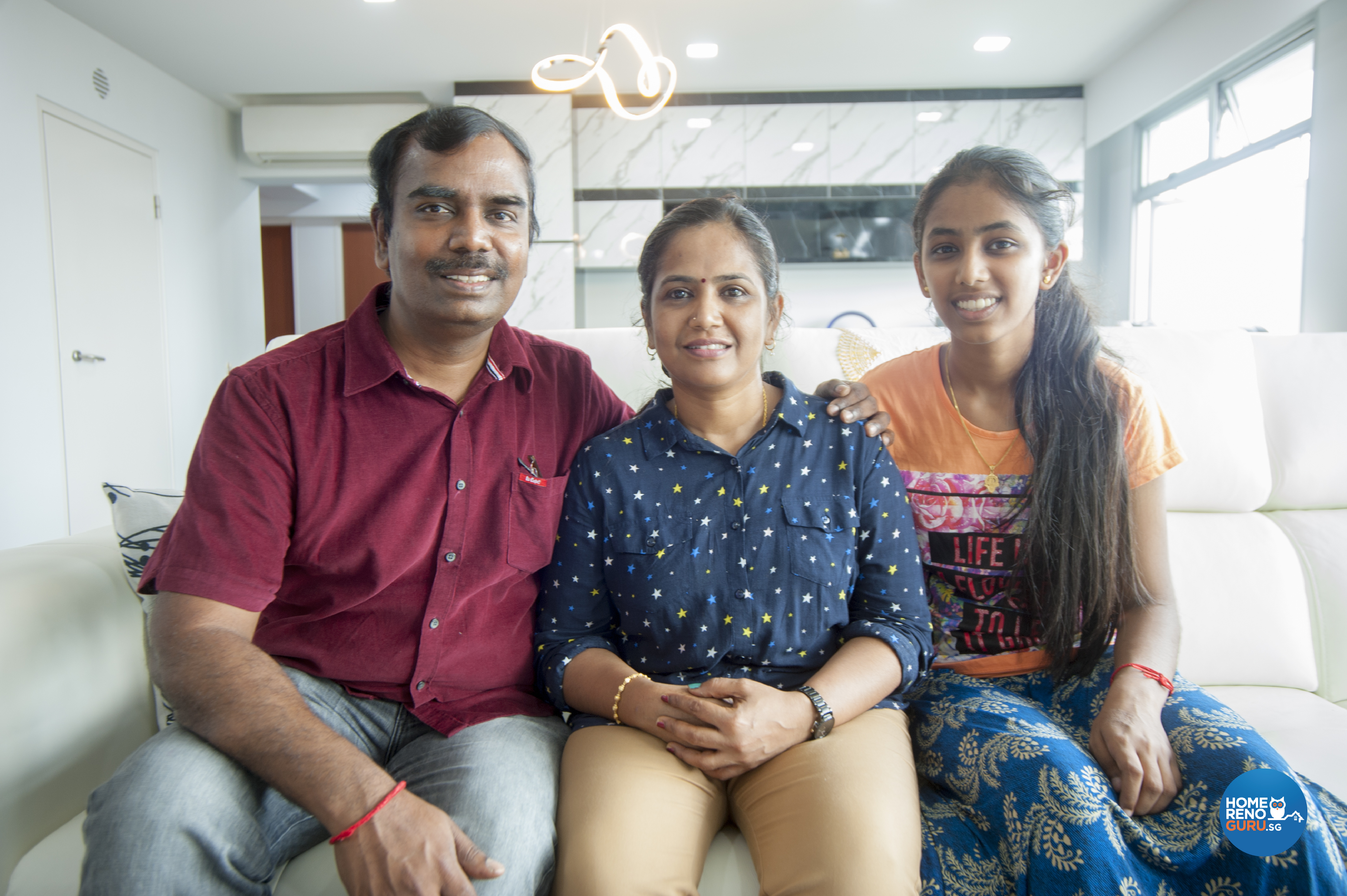
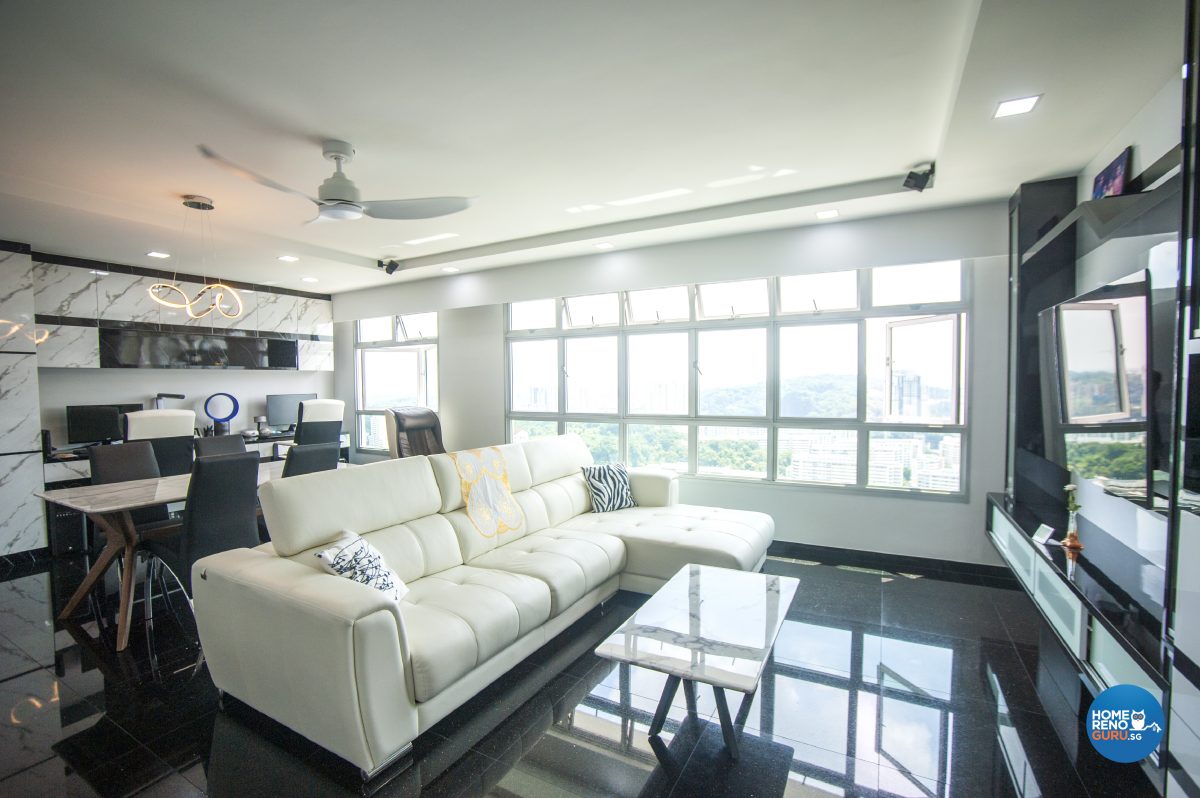 Black granite flooring set the tone for the monochromatic colour scheme of this gracious family home
Black granite flooring set the tone for the monochromatic colour scheme of this gracious family home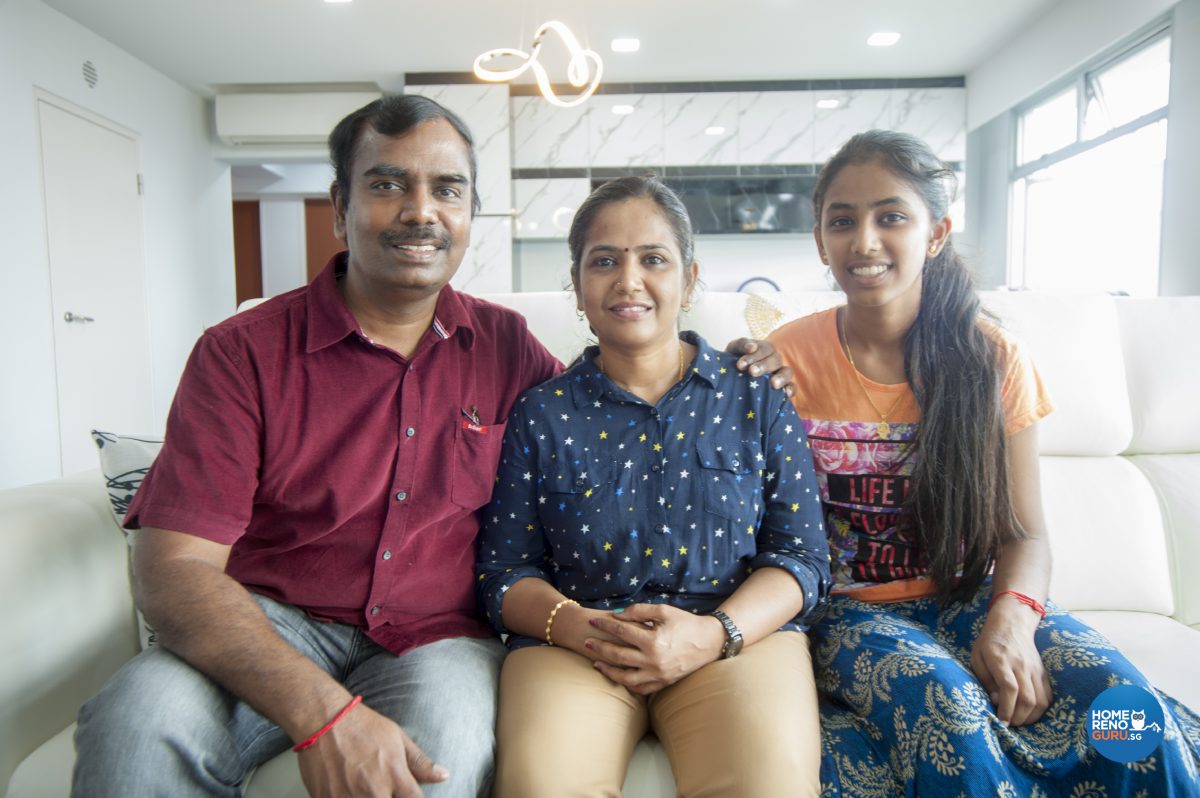
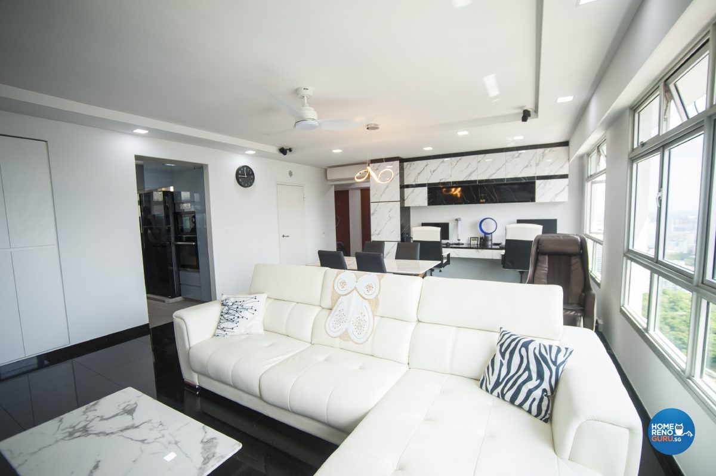
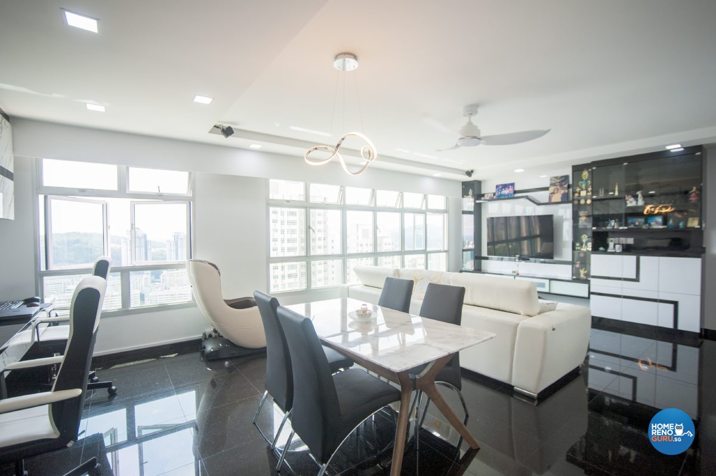
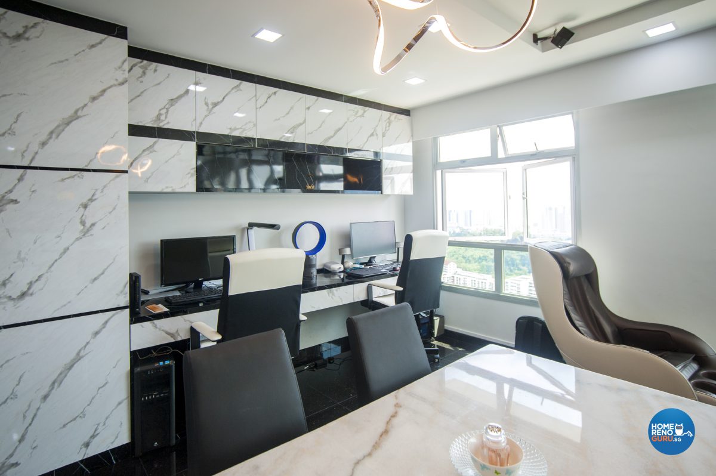
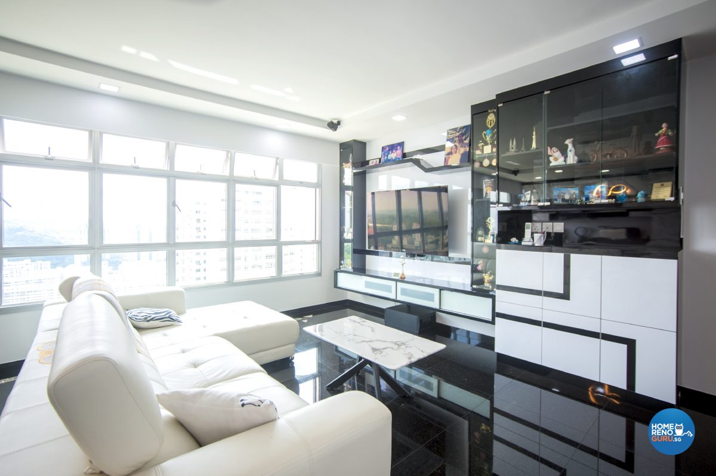
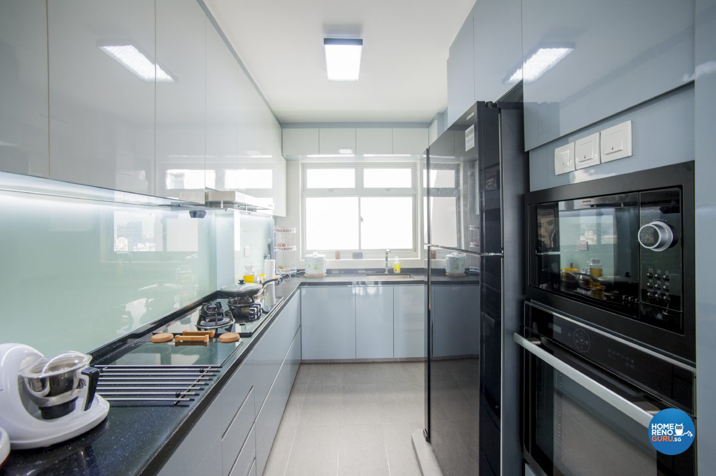
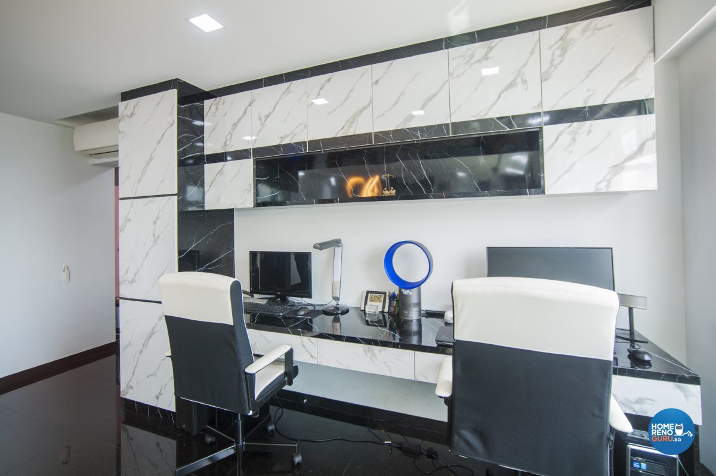
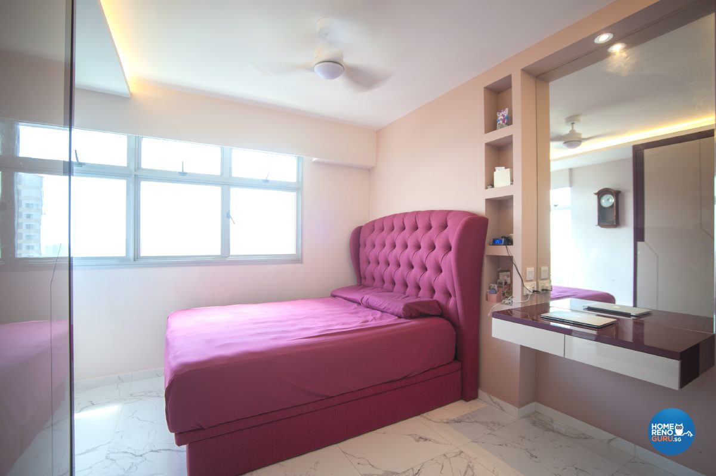
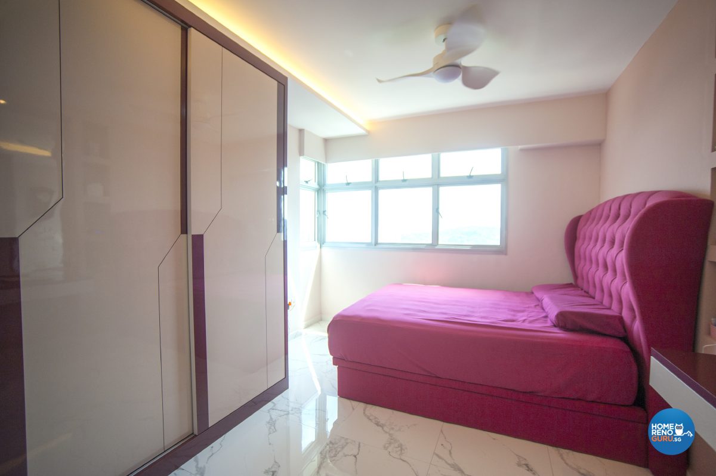
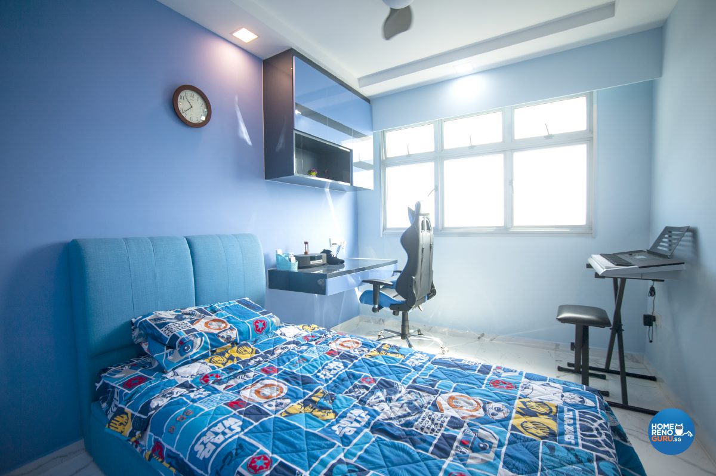
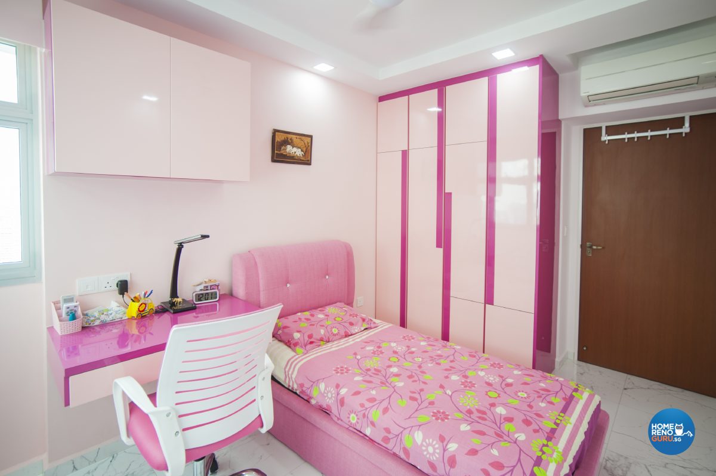
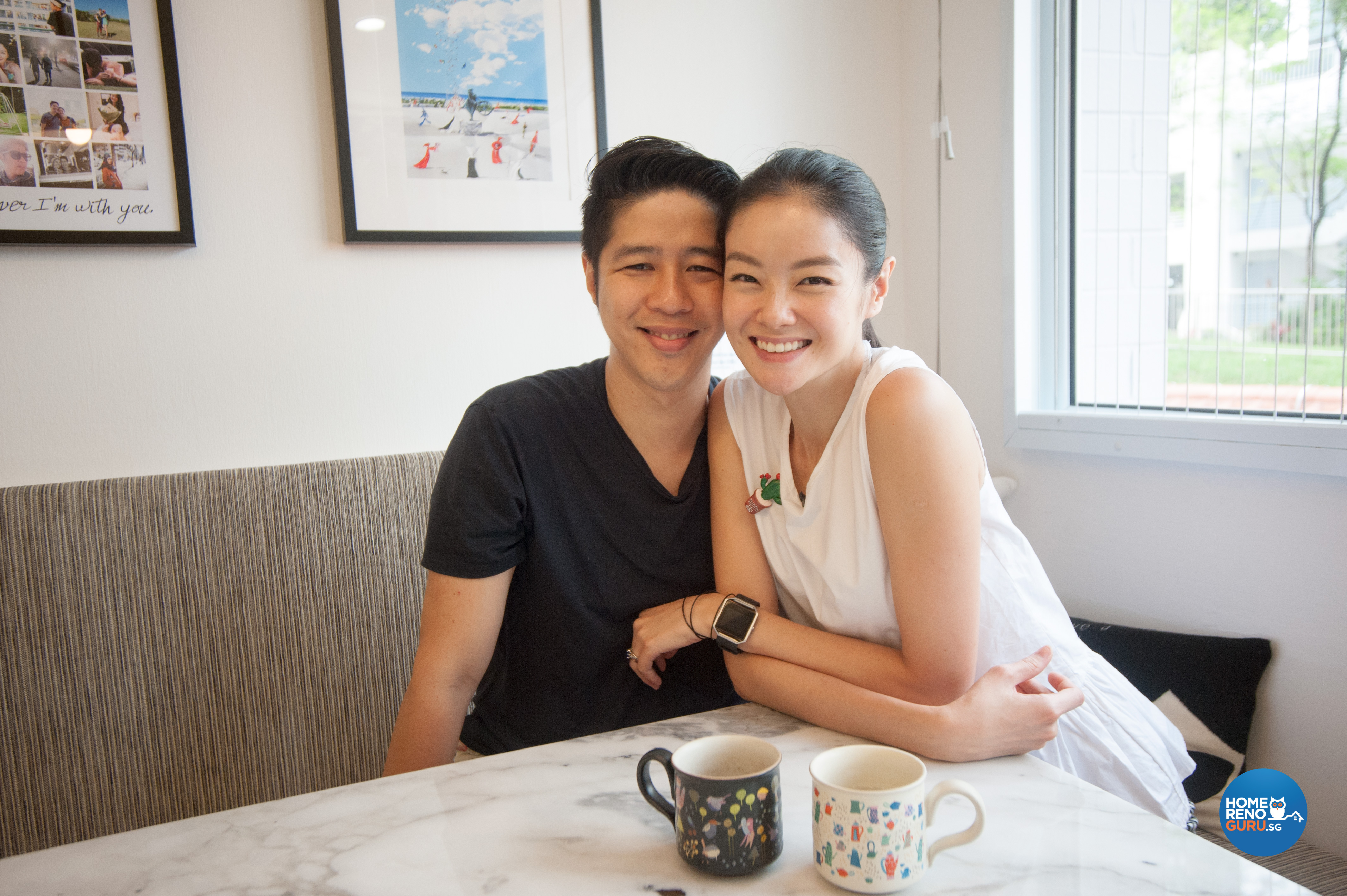
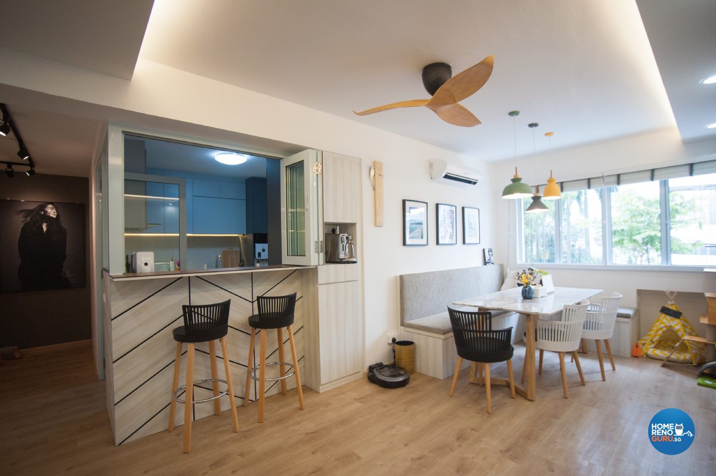 The bright and breezy kitchen, living and dining area
The bright and breezy kitchen, living and dining area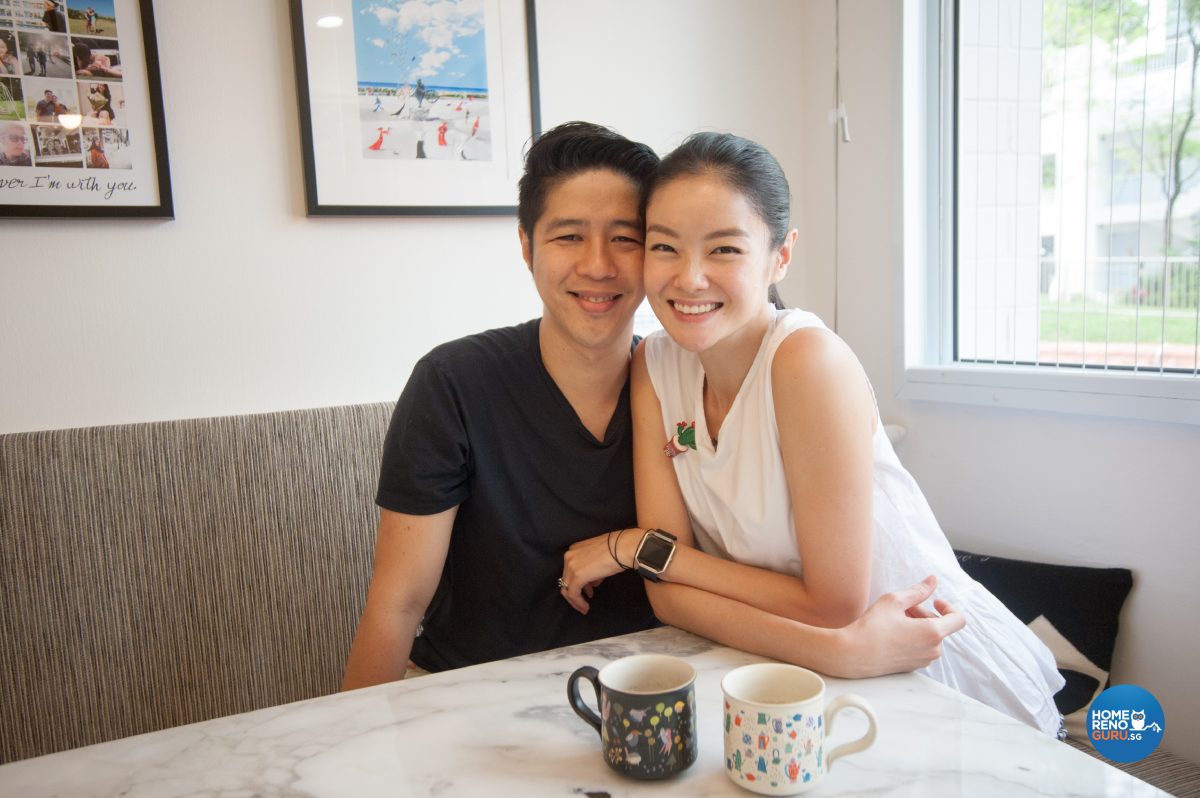 Blissed-out newlyweds and happy homeowners Deon and Sheila
Blissed-out newlyweds and happy homeowners Deon and Sheila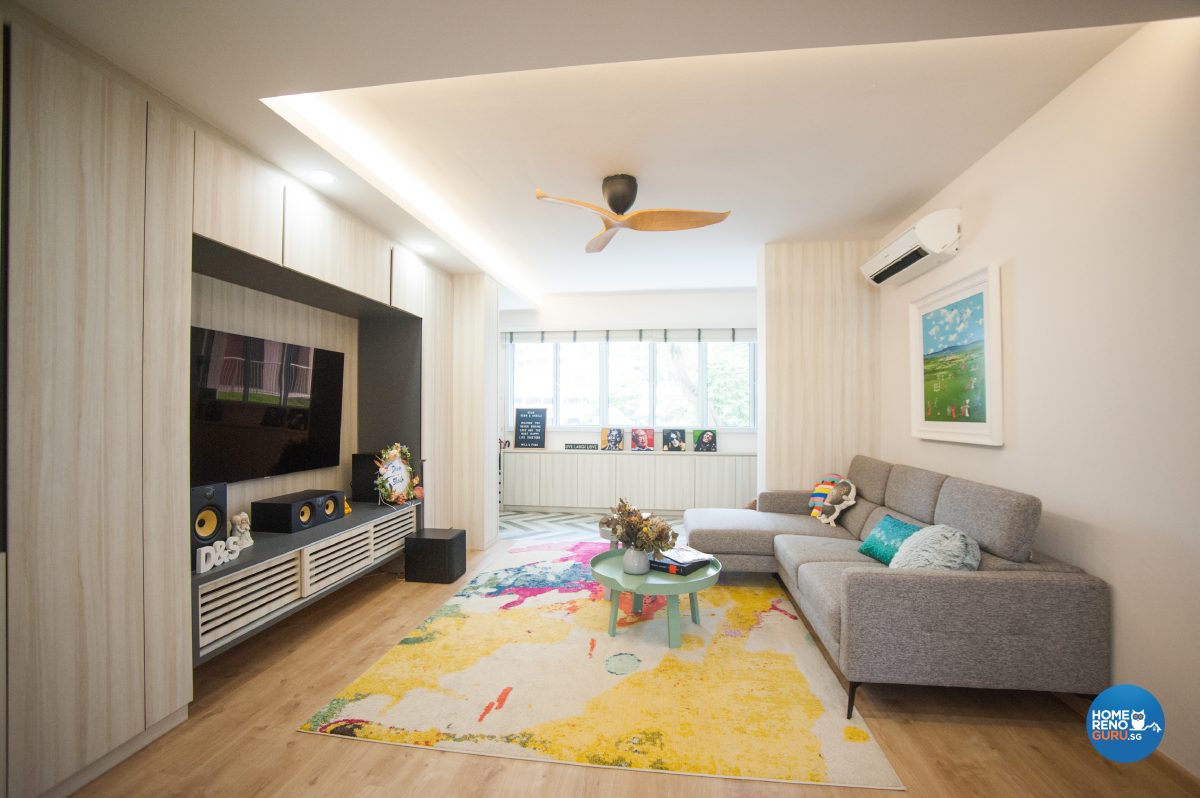 The view from the entrance, flooded with sunlight
The view from the entrance, flooded with sunlight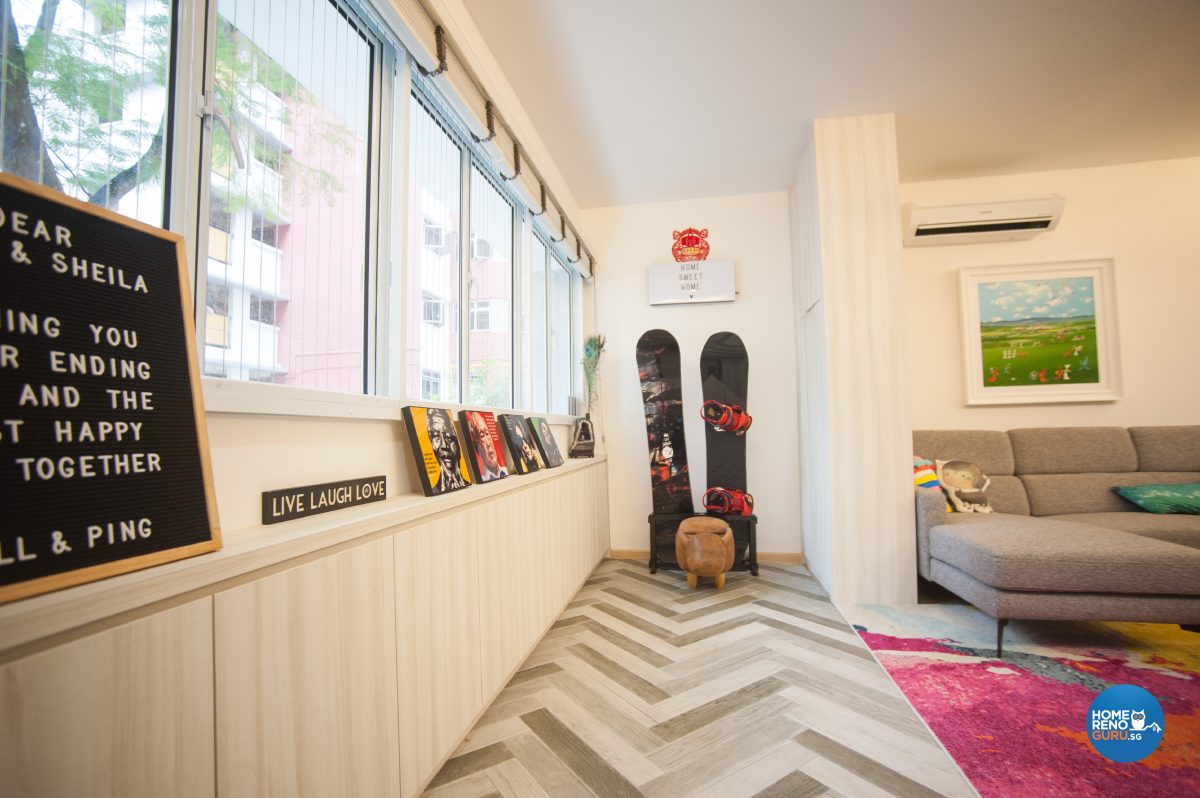 The recessed area beneath the windows conceals an enormous shoe cabinet
The recessed area beneath the windows conceals an enormous shoe cabinet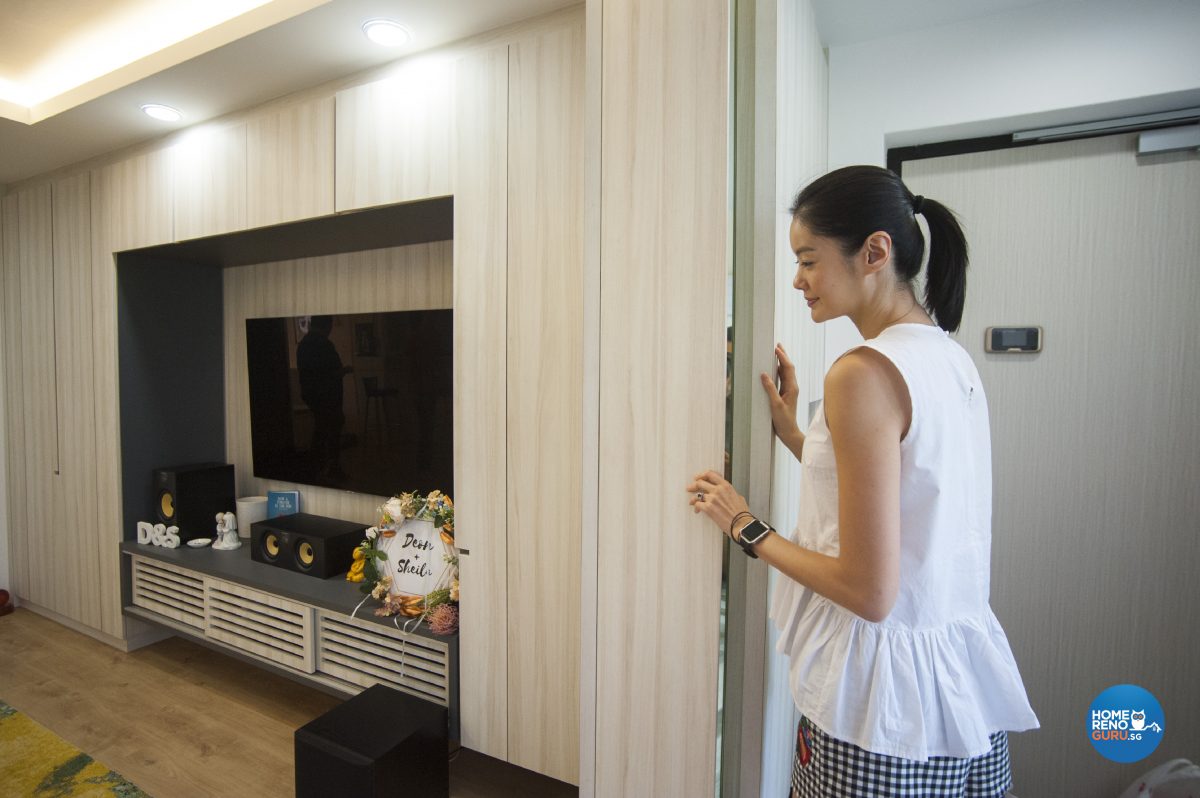 Sheila’s pull-out mirror, a must-have for last-minute beauty checks before leaving the house
Sheila’s pull-out mirror, a must-have for last-minute beauty checks before leaving the house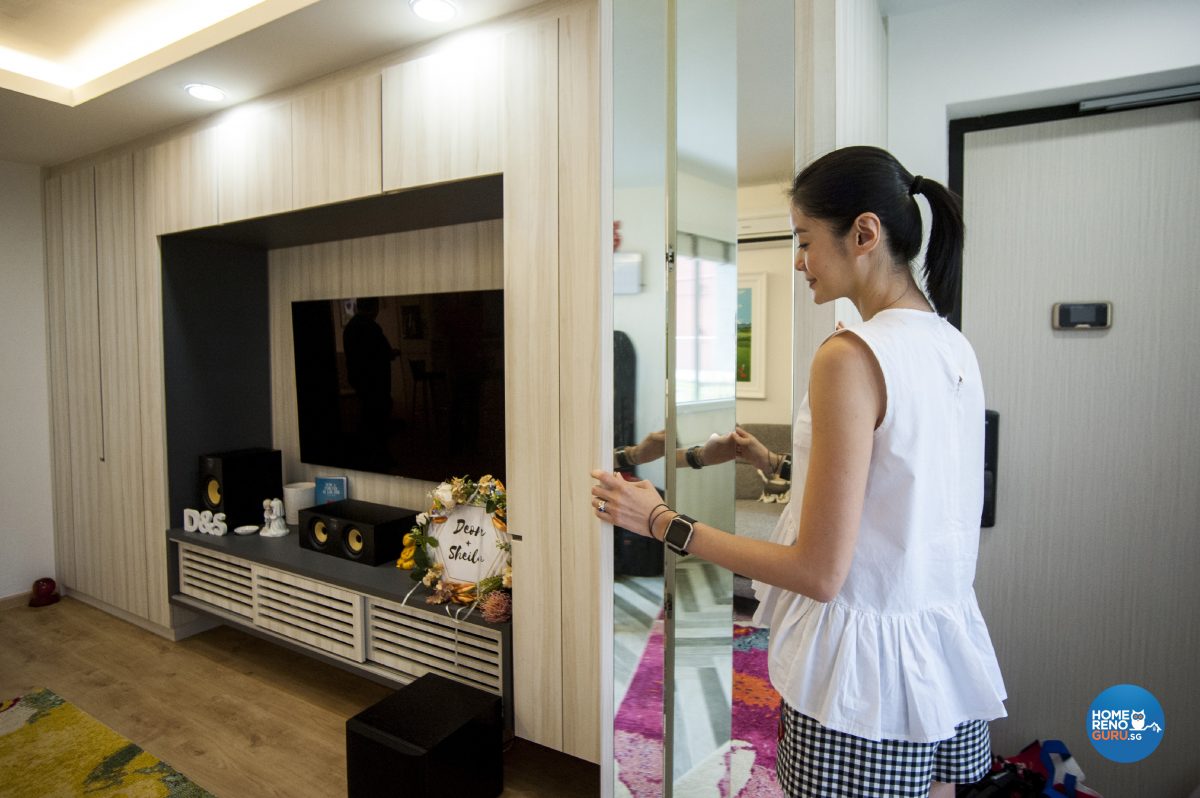 Sheila’s pull-out mirror, fully extended
Sheila’s pull-out mirror, fully extended 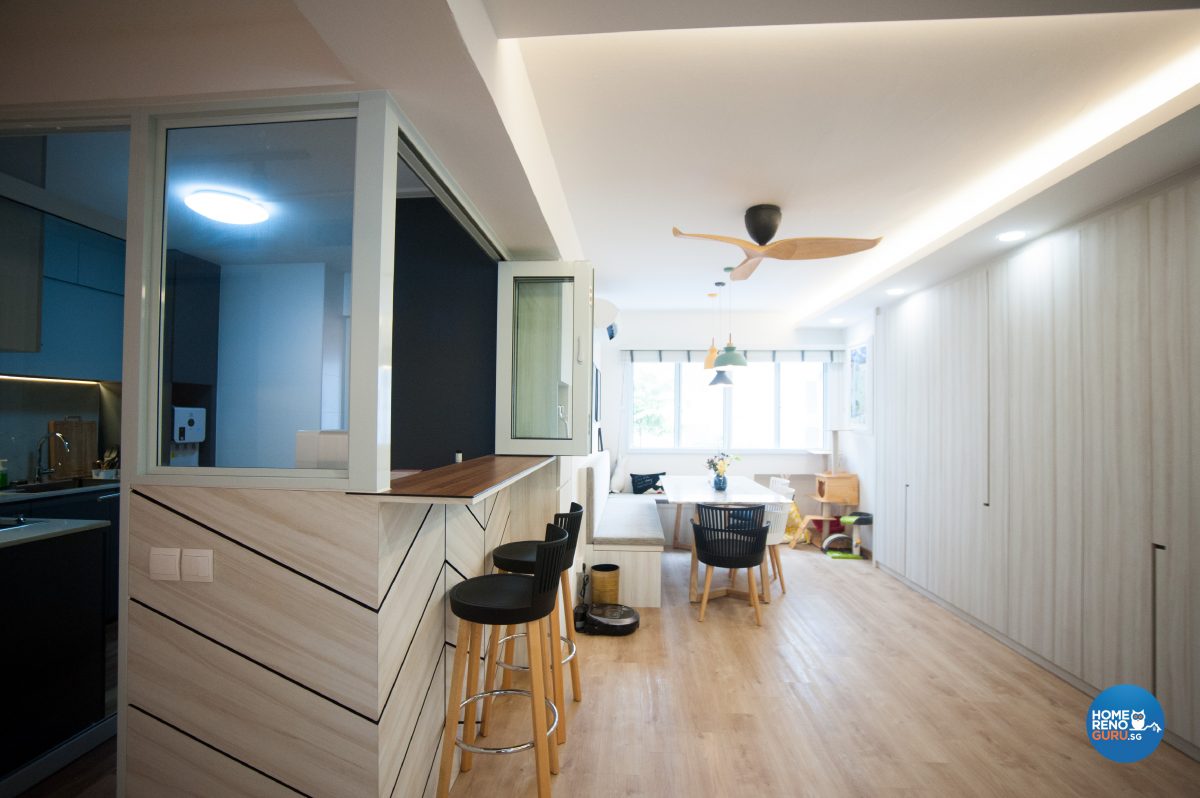 The semi-open adjoins the living and dining area
The semi-open adjoins the living and dining area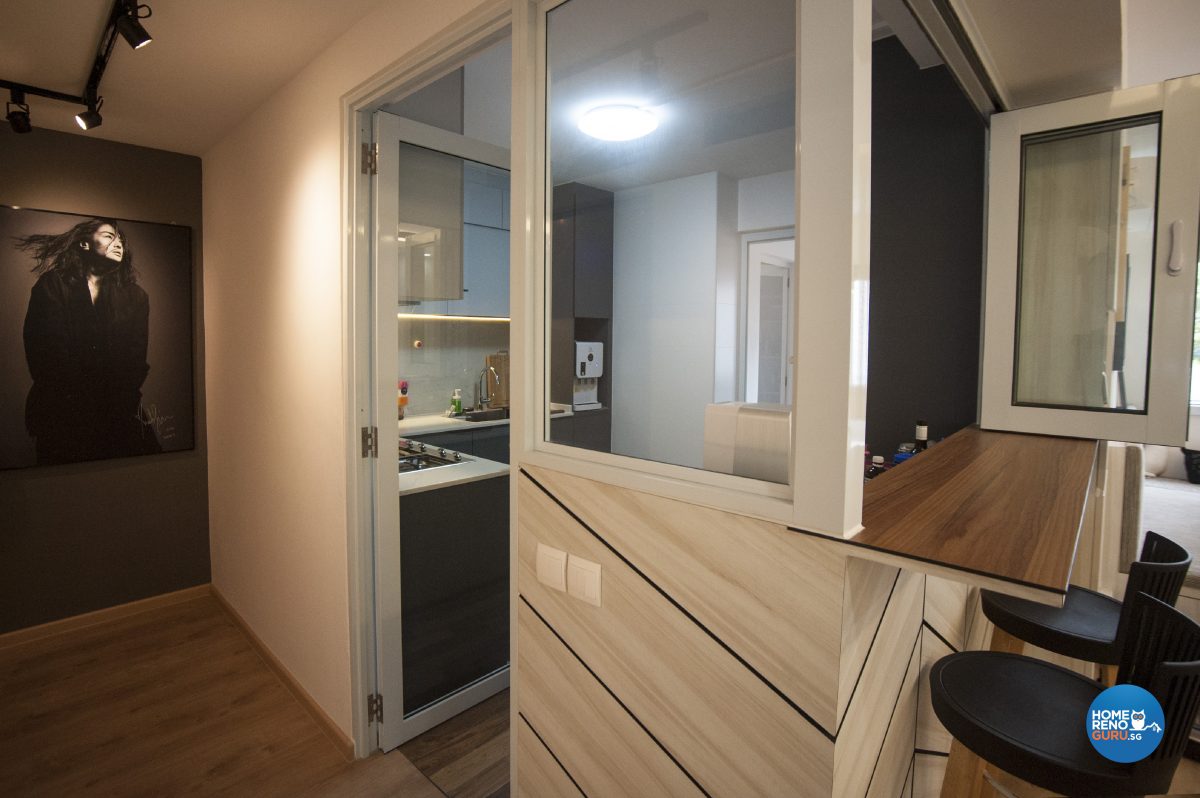 Concertina-folding panels can be open and closed at will
Concertina-folding panels can be open and closed at will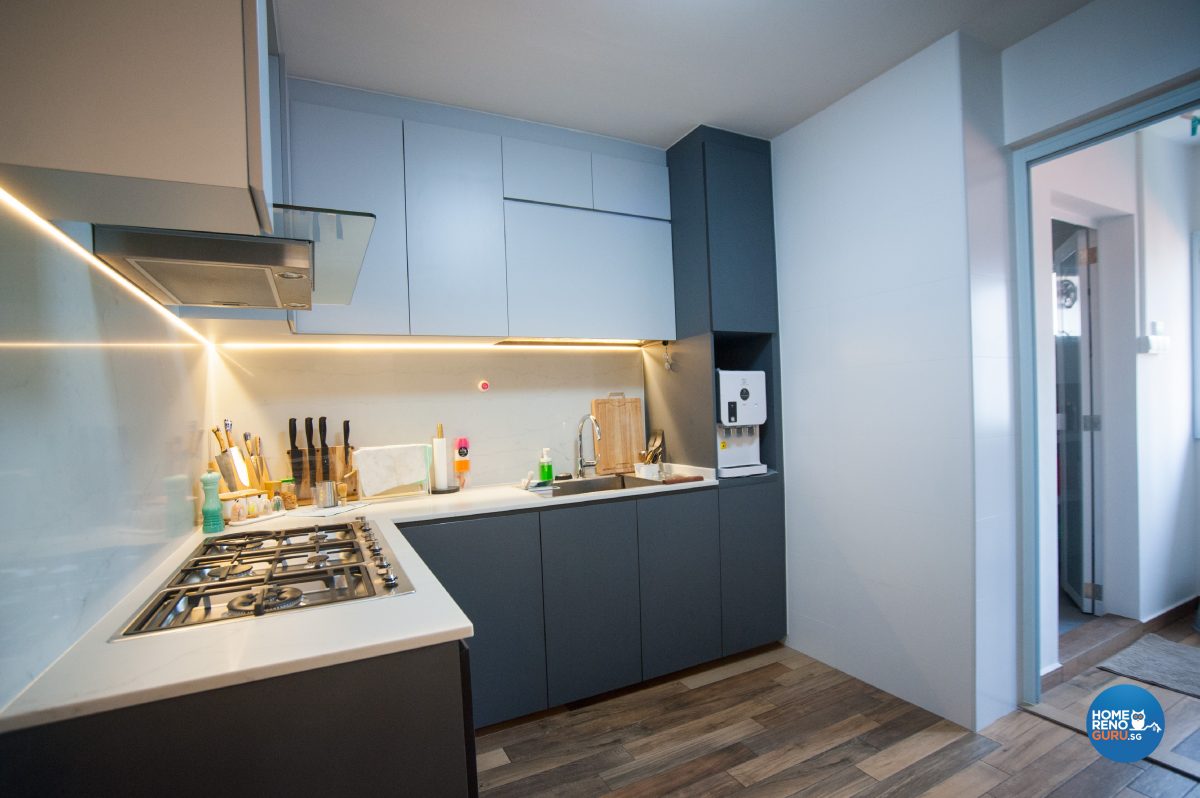 The functional kitchen has ample cabinets, deep drawers and overhead storage
The functional kitchen has ample cabinets, deep drawers and overhead storage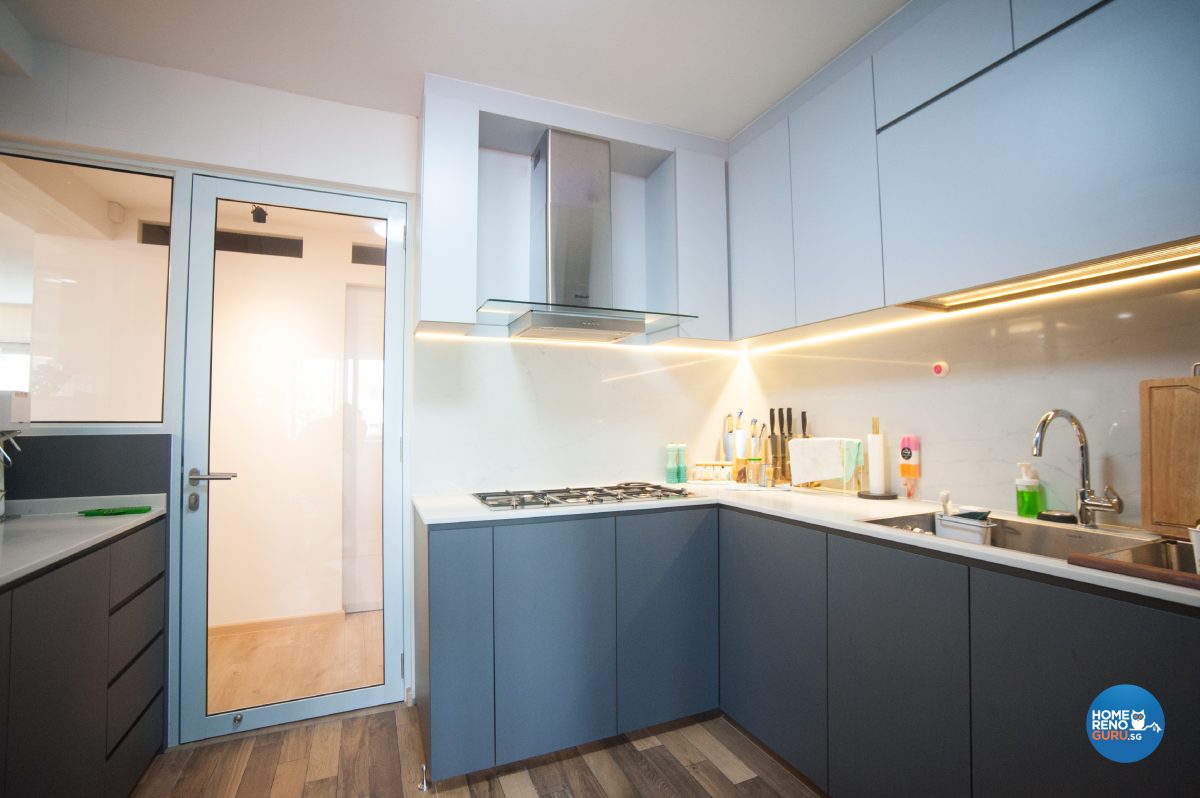 LED lighting illuminates the workspace
LED lighting illuminates the workspace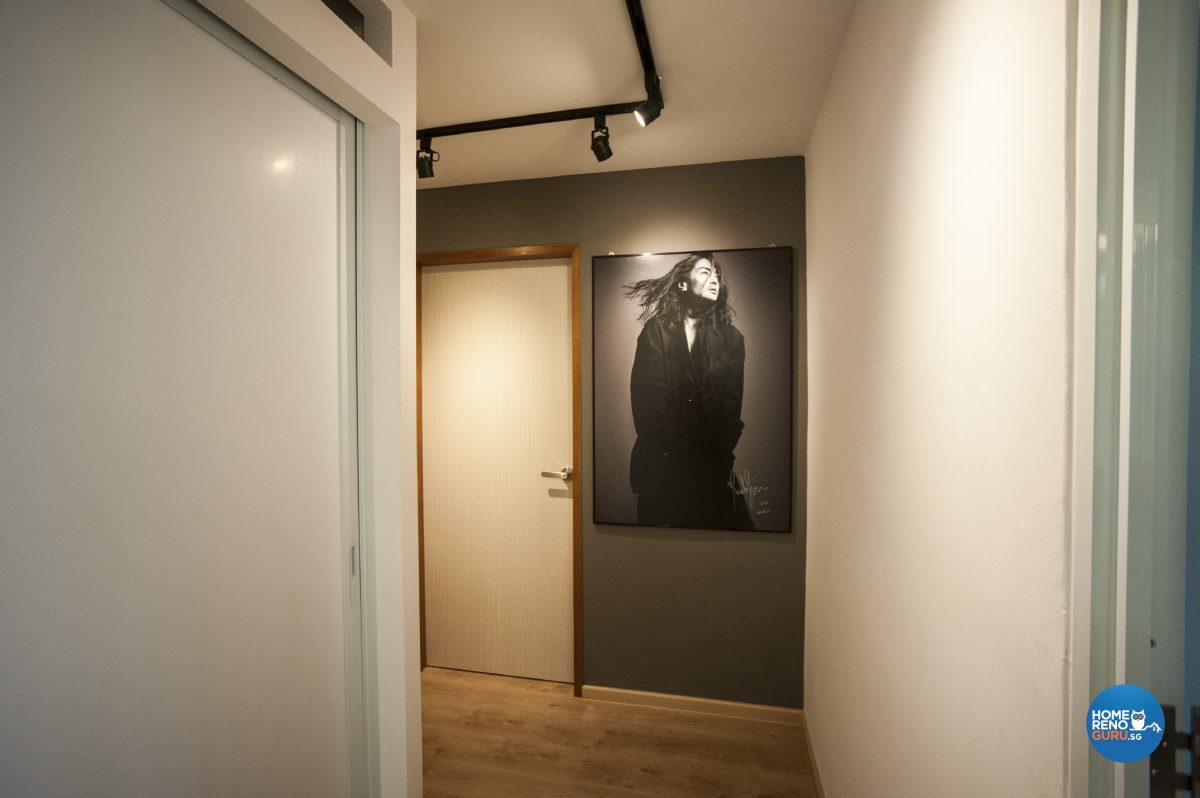 The grey wall at the end of the hallway is adorned with an iconic shot of Sheila from her modelling days
The grey wall at the end of the hallway is adorned with an iconic shot of Sheila from her modelling days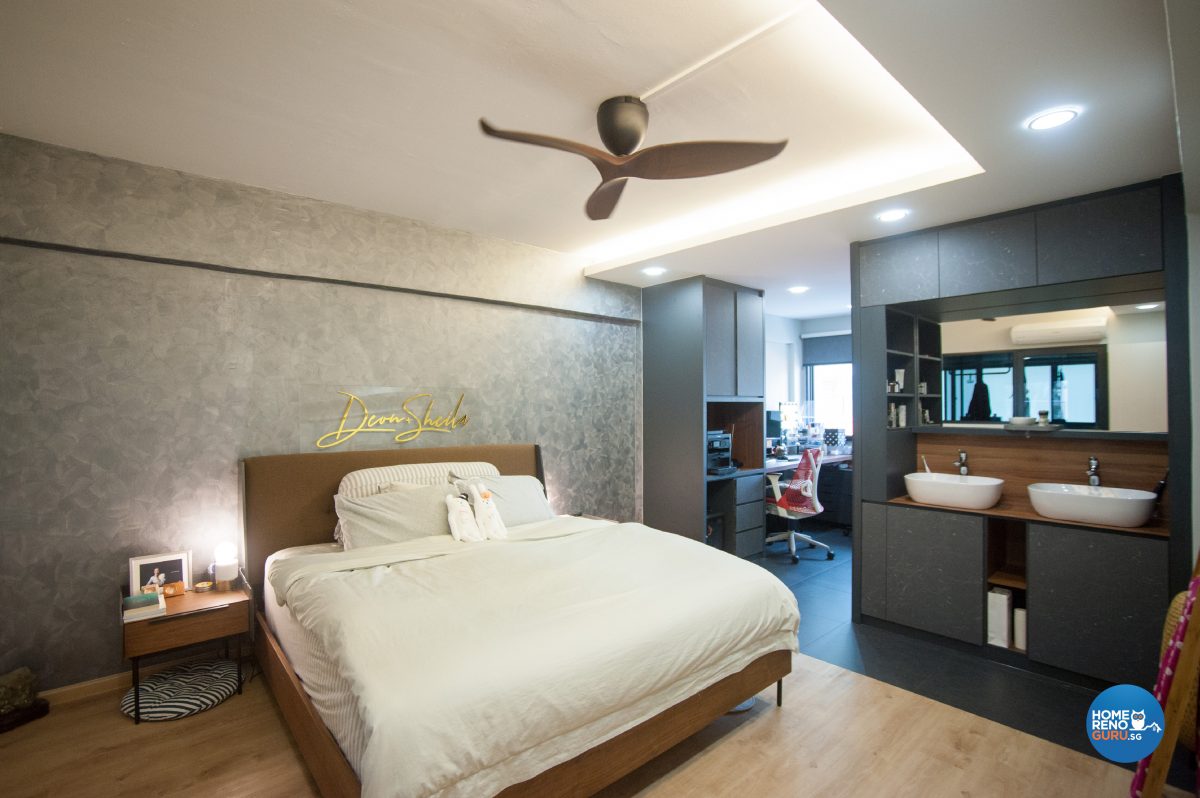 The master bedroom is three rooms combined into one
The master bedroom is three rooms combined into one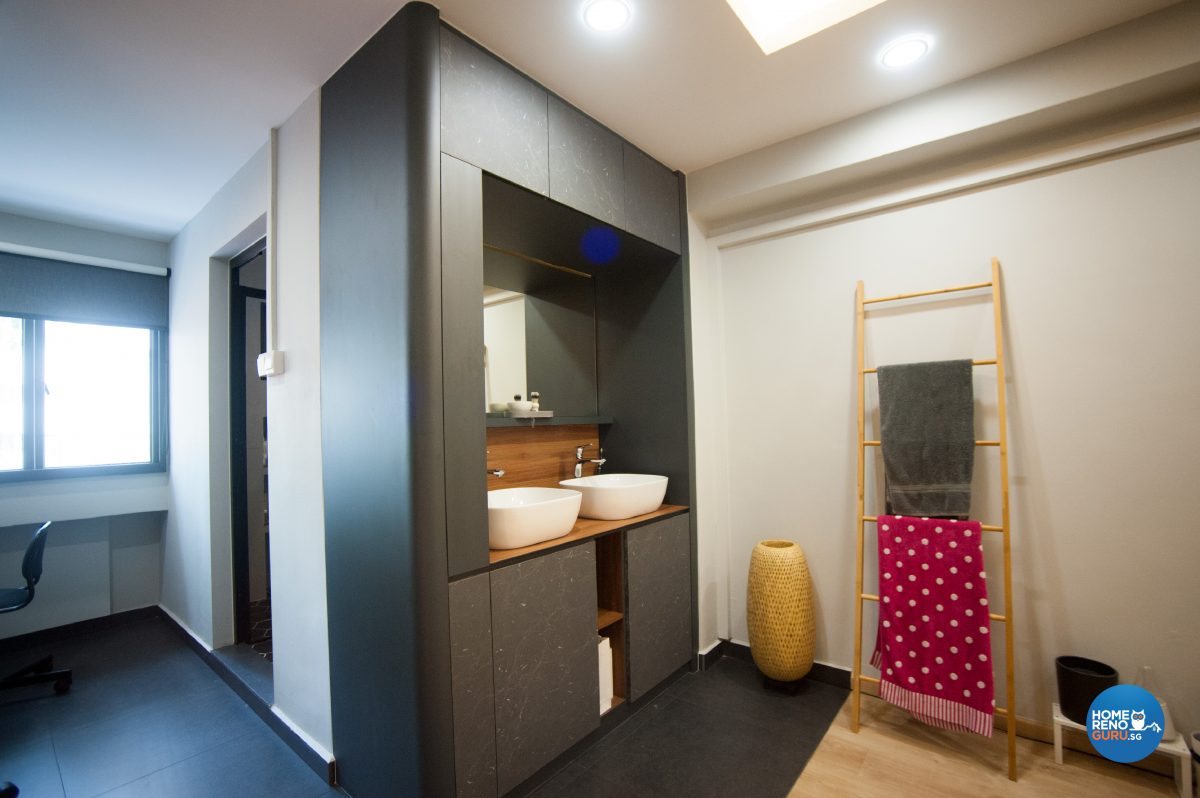 The double basin enables both Sheila and Deon to concurrently claim their own mirror space
The double basin enables both Sheila and Deon to concurrently claim their own mirror space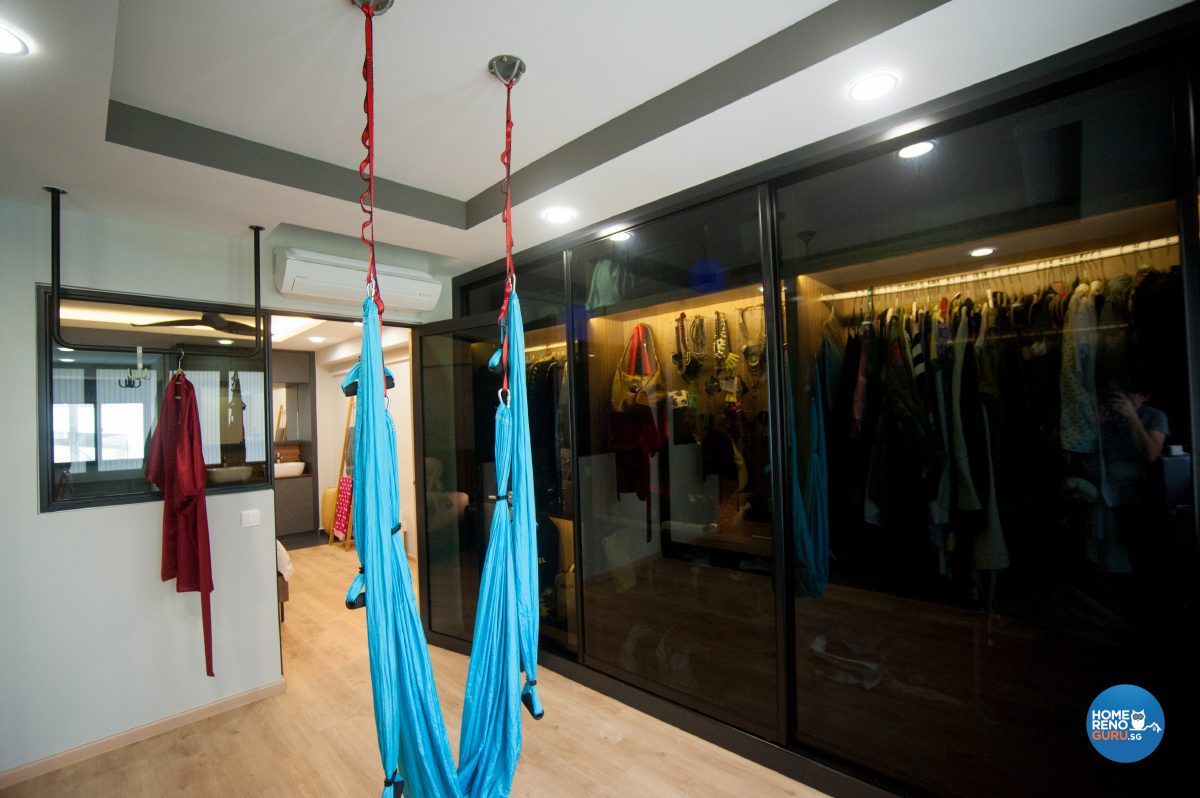 The walk-in wardrobe doubles as Sheila’s aerial yoga studio
The walk-in wardrobe doubles as Sheila’s aerial yoga studio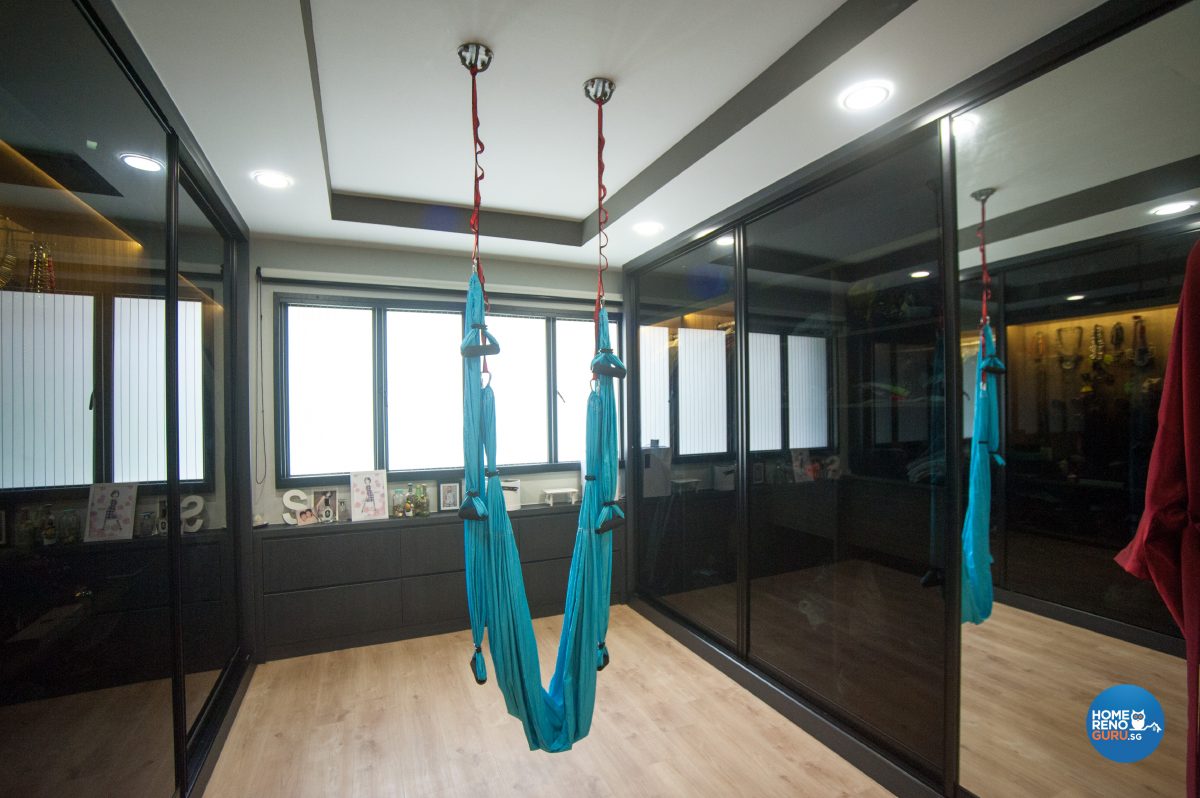 The aerial yoga harness is installed smack-bang in the middle of the walk-in wardrobe
The aerial yoga harness is installed smack-bang in the middle of the walk-in wardrobe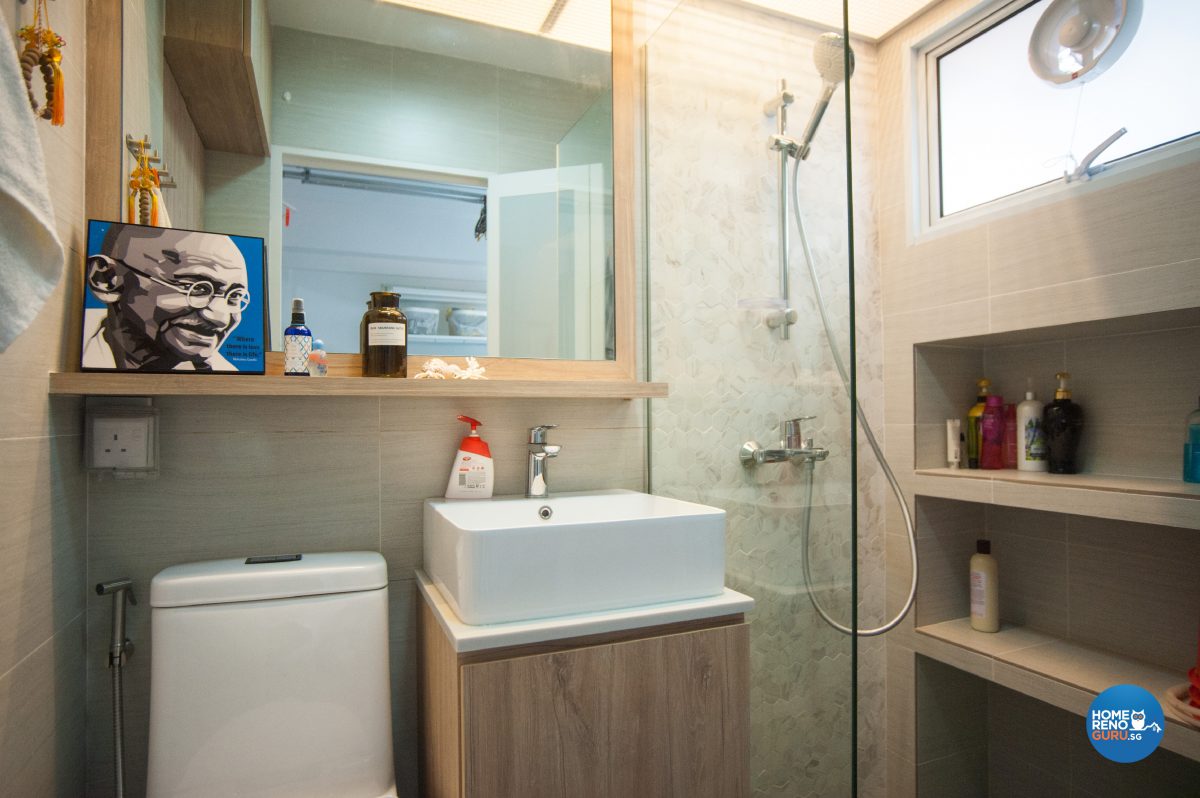 The common bathroom is compact and functional
The common bathroom is compact and functional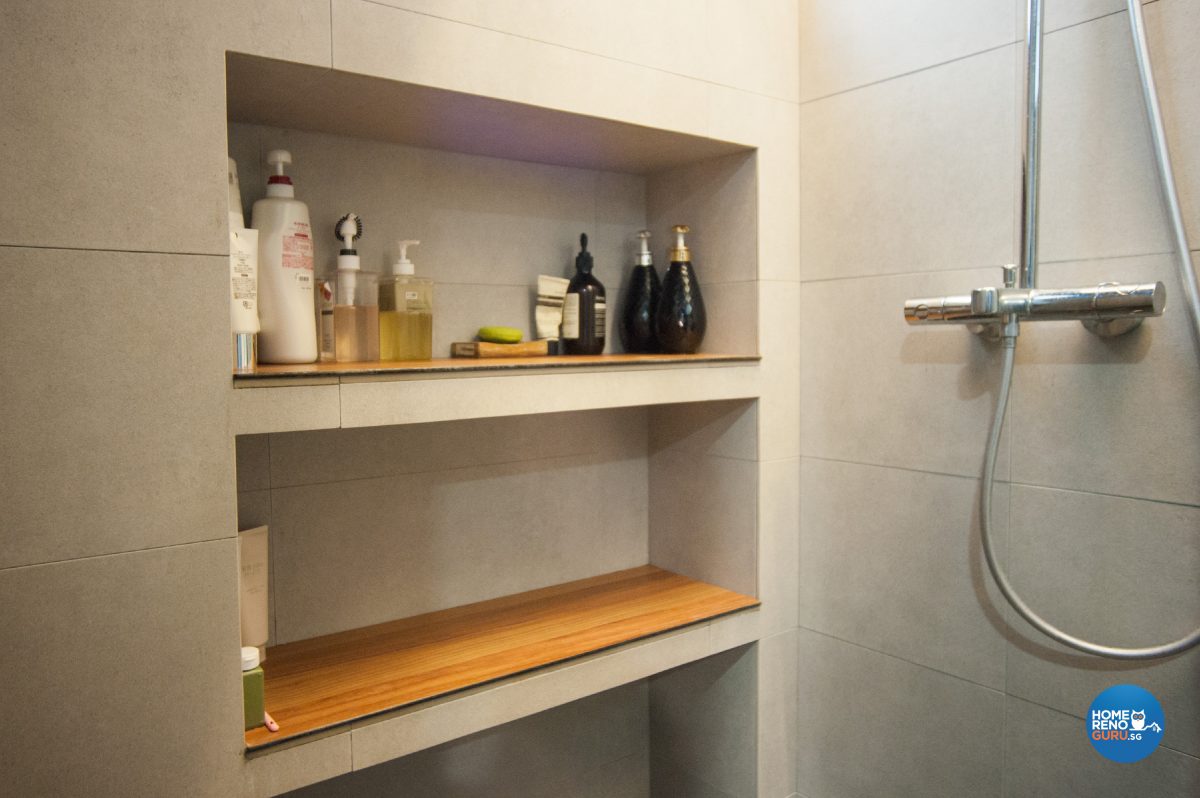 Recessed shelving provides handy space for toiletries
Recessed shelving provides handy space for toiletries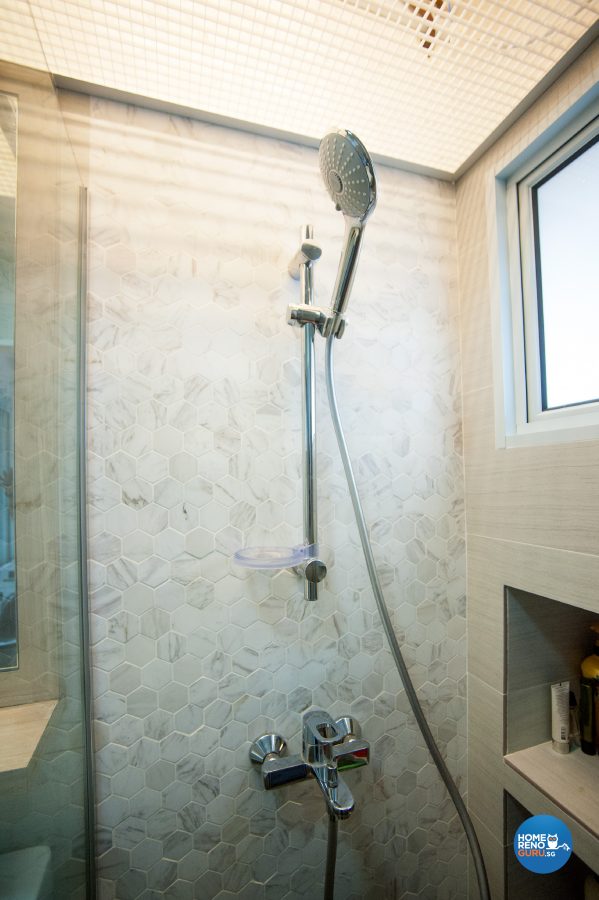 The shower alcove includes a niche for body wash, shampoo and conditioner
The shower alcove includes a niche for body wash, shampoo and conditioner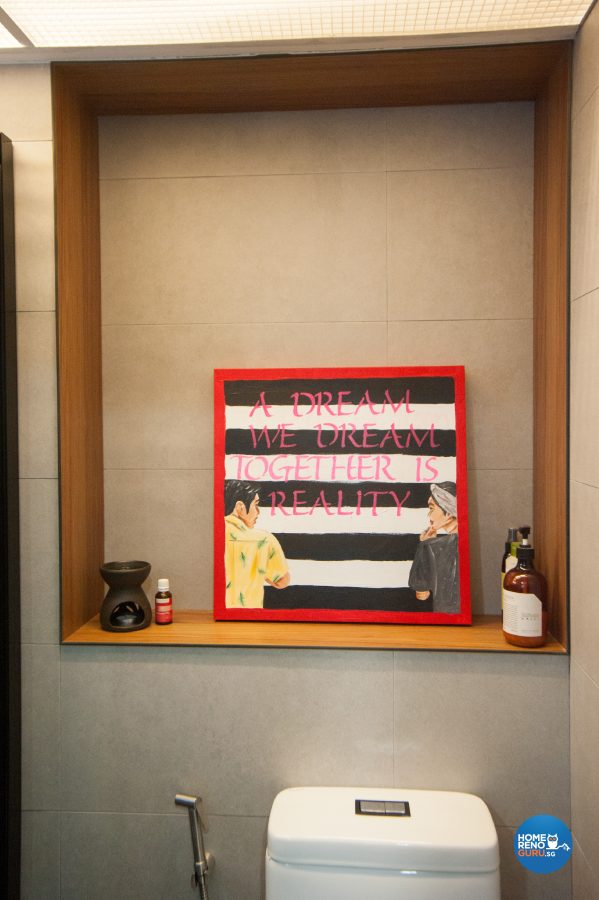 Every spare inch of wall space has been turned into storage and display space
Every spare inch of wall space has been turned into storage and display space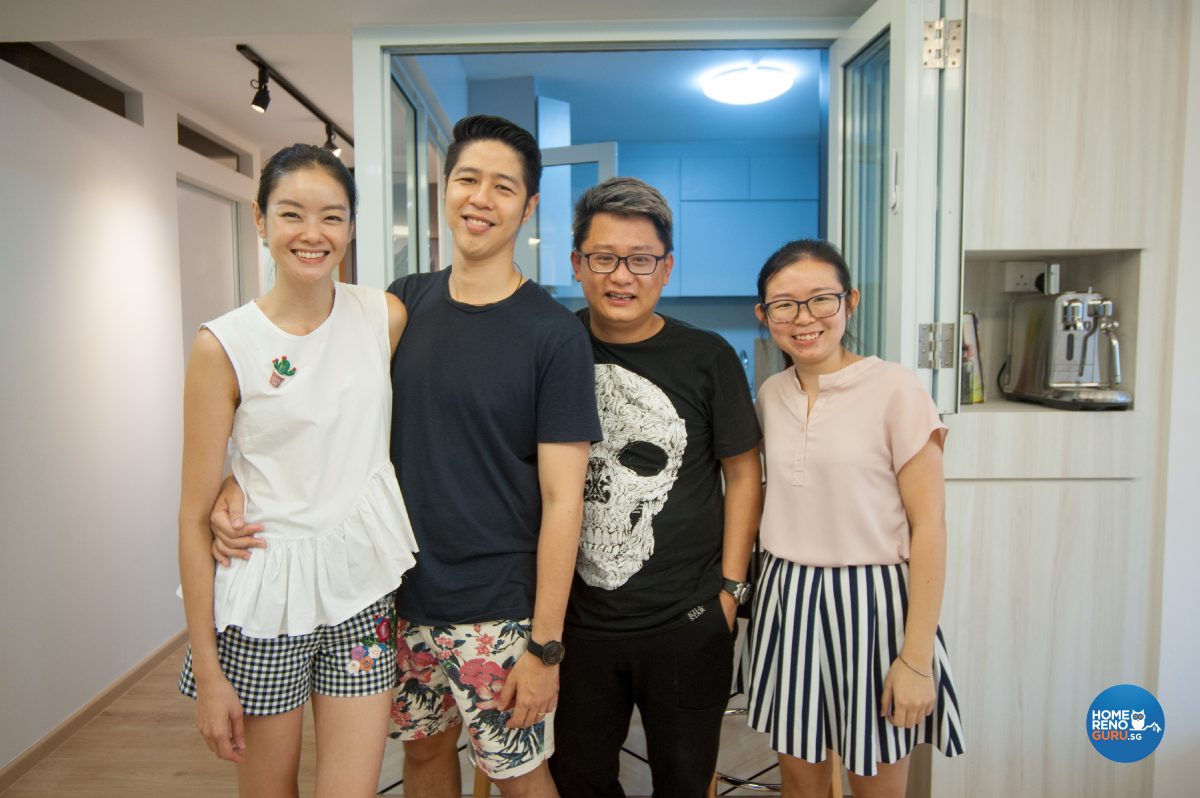 Sheila and Deon together with Starry Homestead’s owner Vincent Li and chief designer Jayne
Sheila and Deon together with Starry Homestead’s owner Vincent Li and chief designer Jayne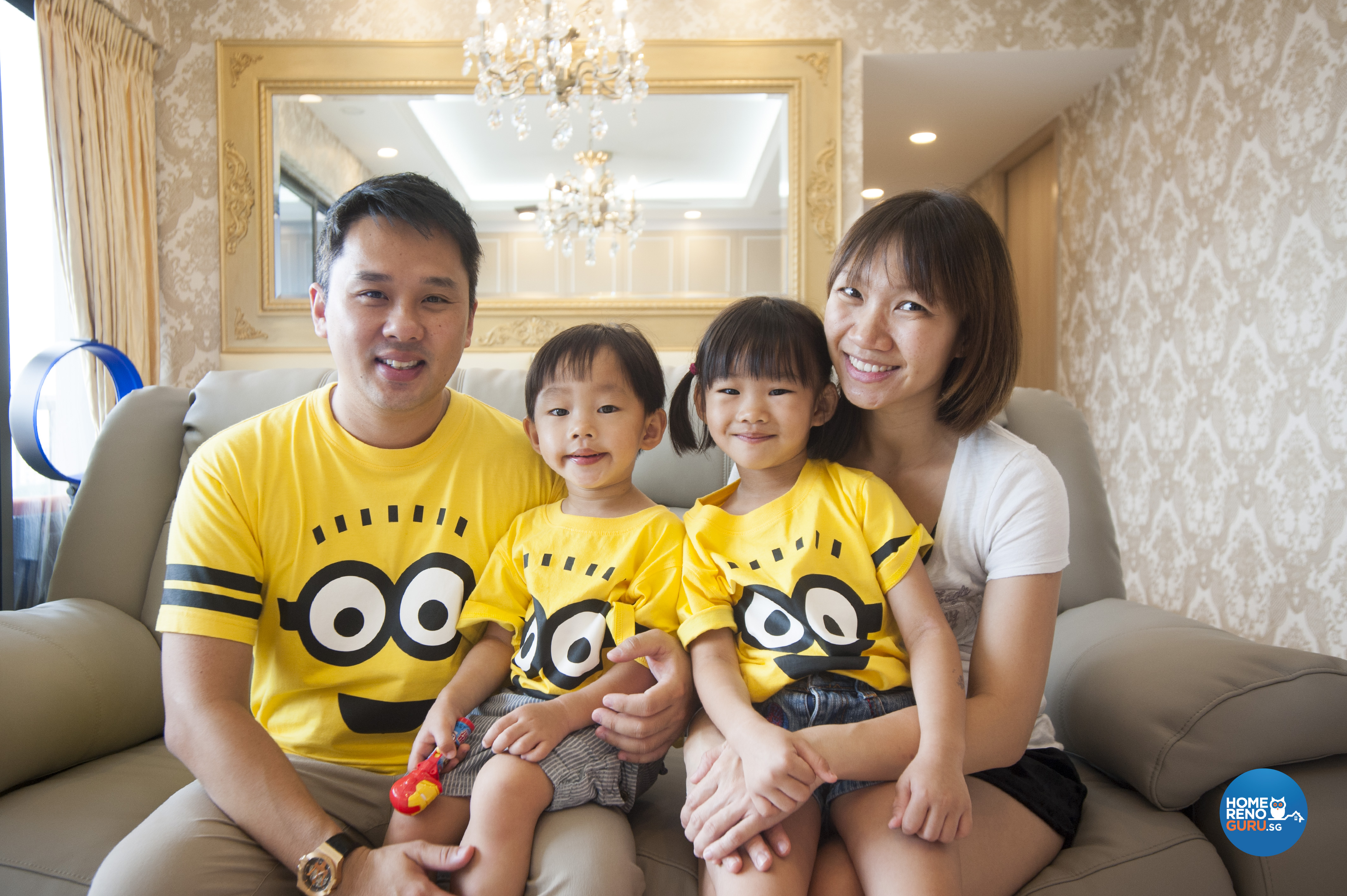
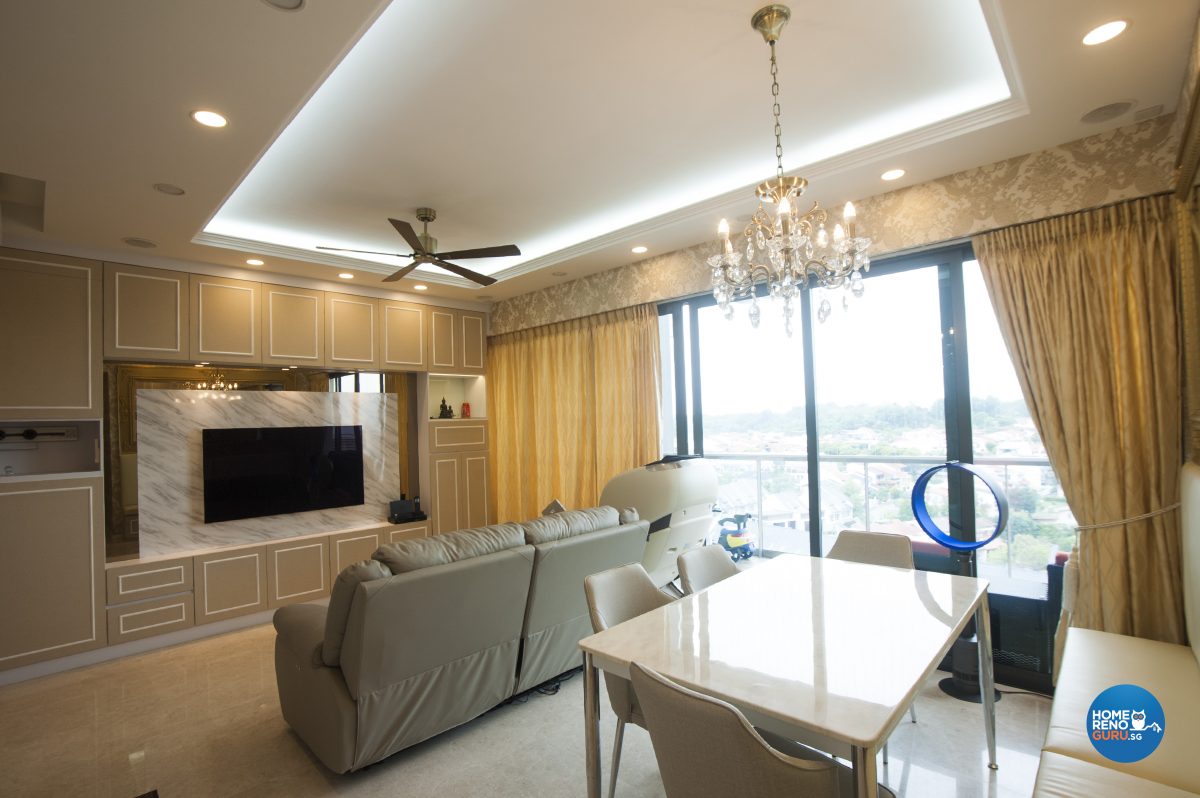 Natural light and layered lighting contribute to the uplifting ambience of the living area
Natural light and layered lighting contribute to the uplifting ambience of the living area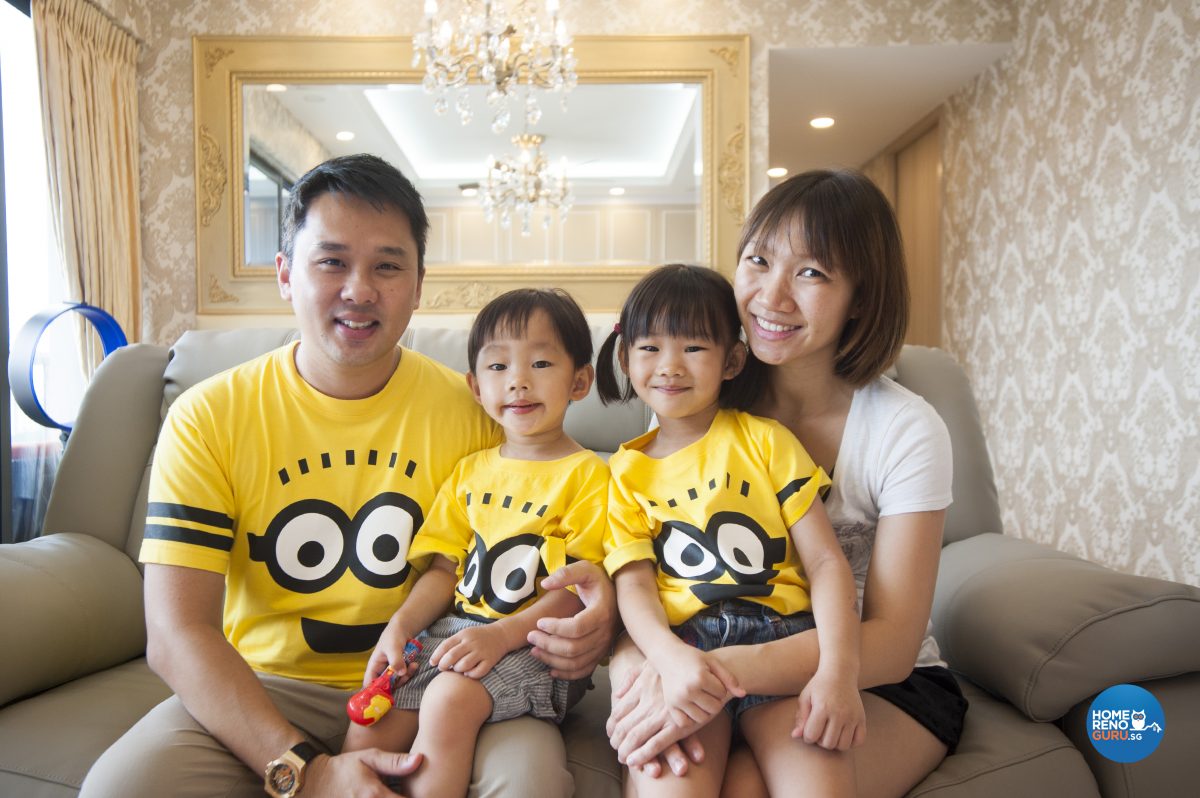 Adrian, Felicia, Ace and Arisa
Adrian, Felicia, Ace and Arisa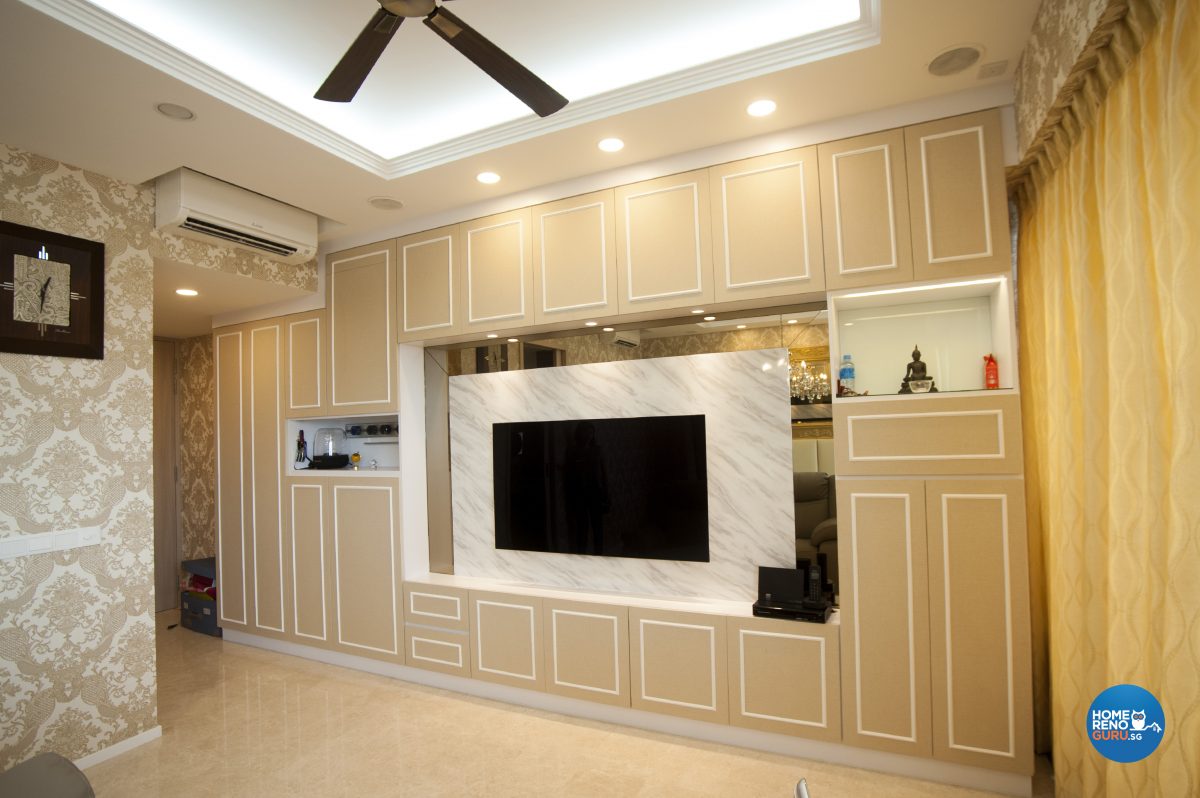 Textured wallpaper and trimmed panelling on the TV feature wall provide a modern Victorian touch
Textured wallpaper and trimmed panelling on the TV feature wall provide a modern Victorian touch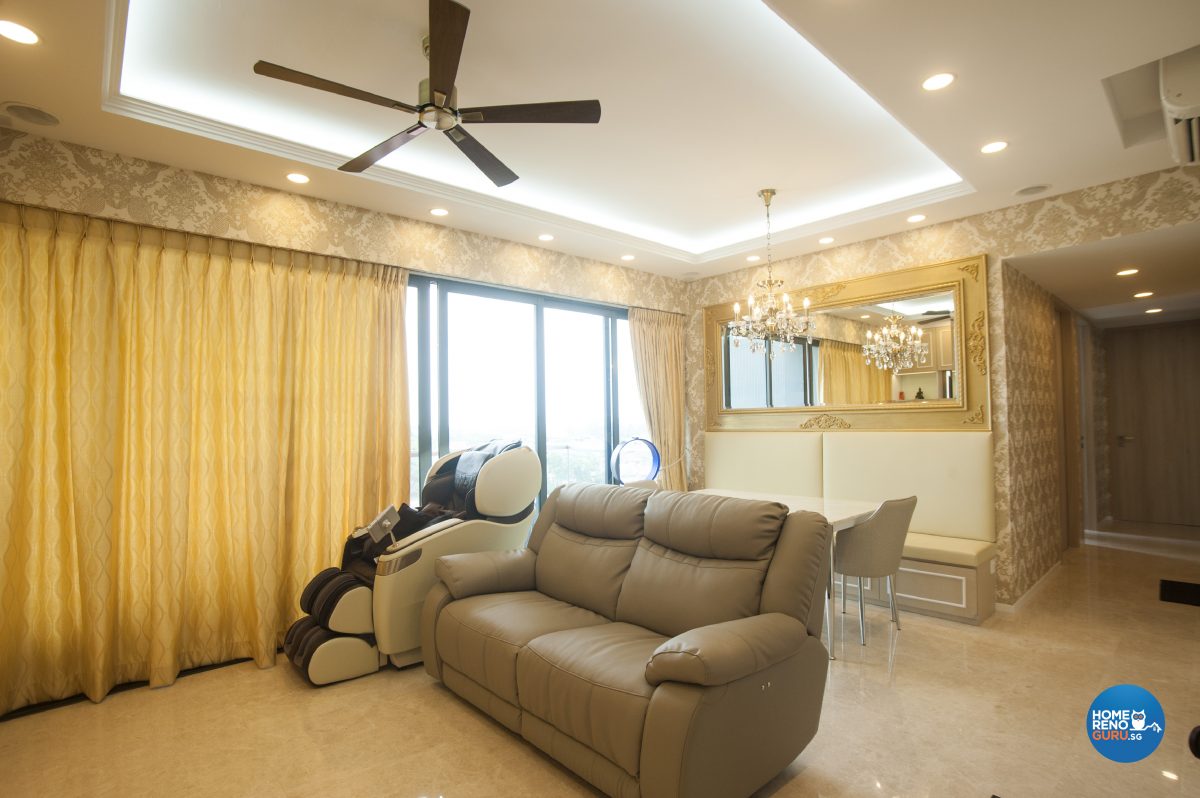 Recessed spotlights lead the eye from the living area down into the hallway
Recessed spotlights lead the eye from the living area down into the hallway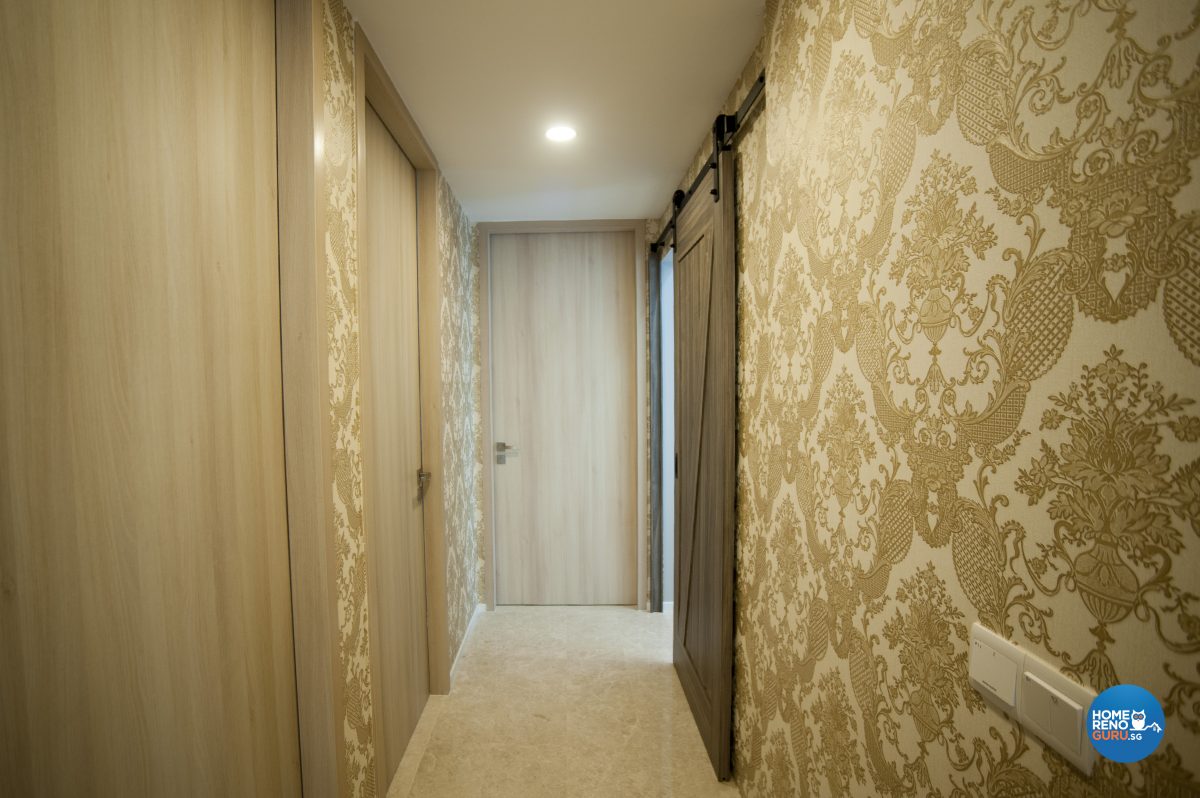 Soft, warm light and textured wallpaper continue throughout the hallway
Soft, warm light and textured wallpaper continue throughout the hallway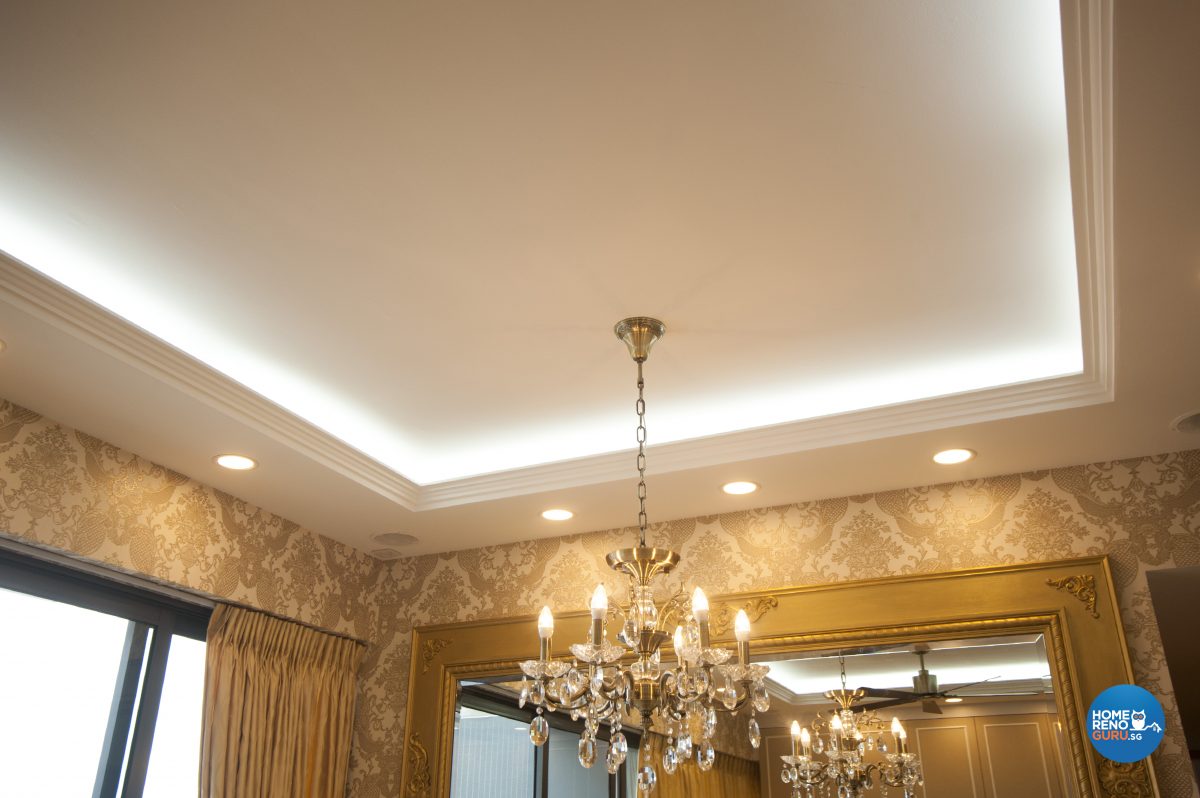
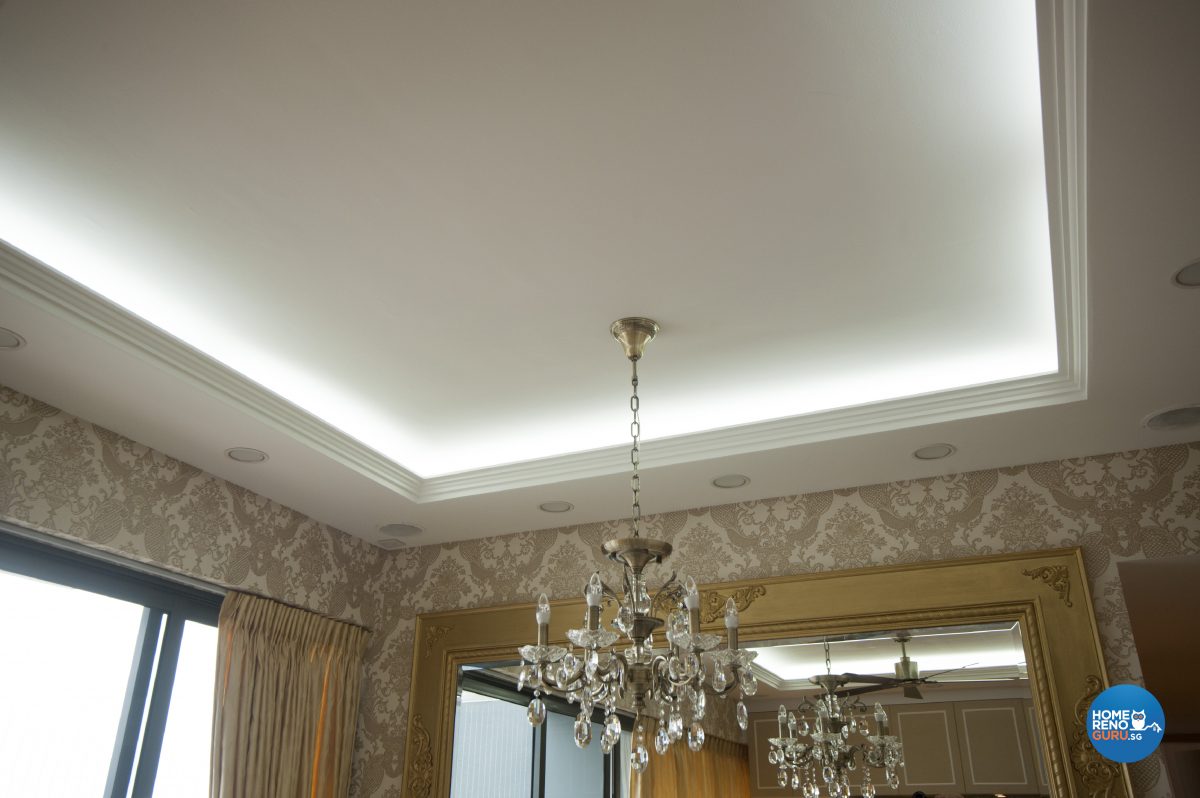 What a difference an extra couple of layers of light make!
What a difference an extra couple of layers of light make!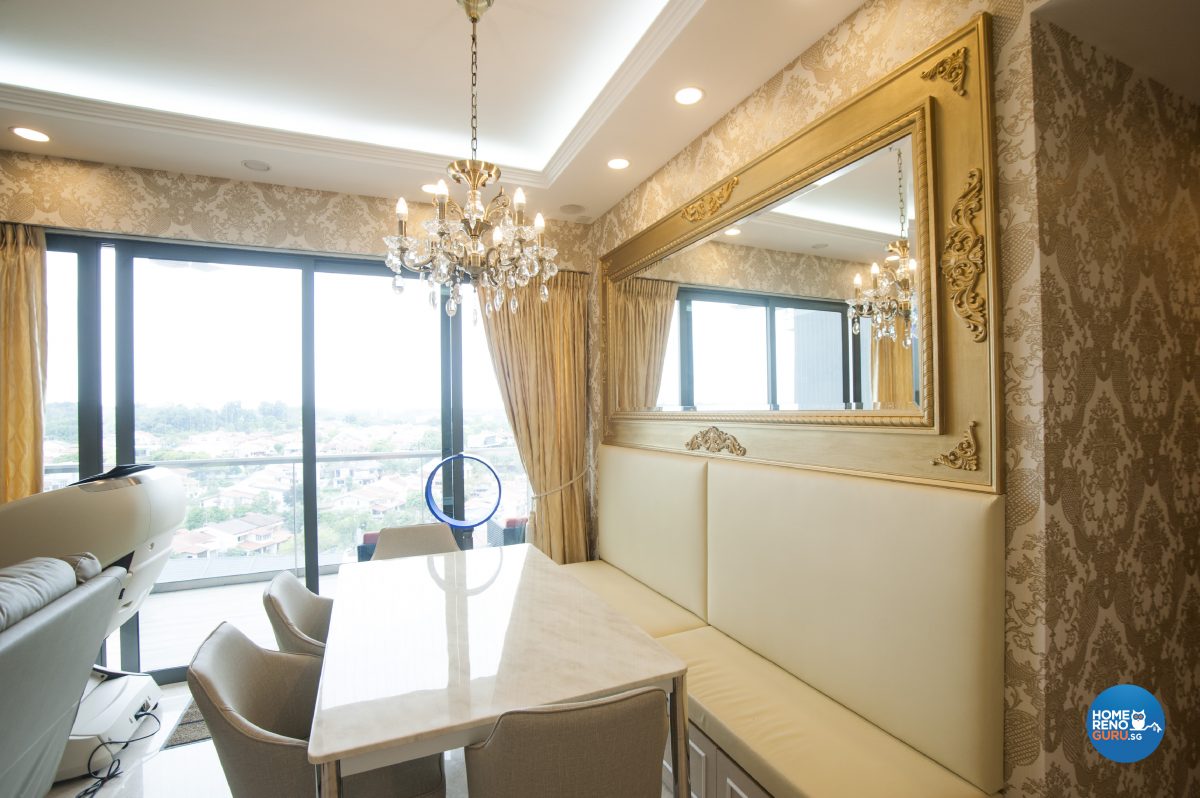 The customised Victorian mirror adds a touch of splendor to the dining area and enhances the impression of spaciousness
The customised Victorian mirror adds a touch of splendor to the dining area and enhances the impression of spaciousness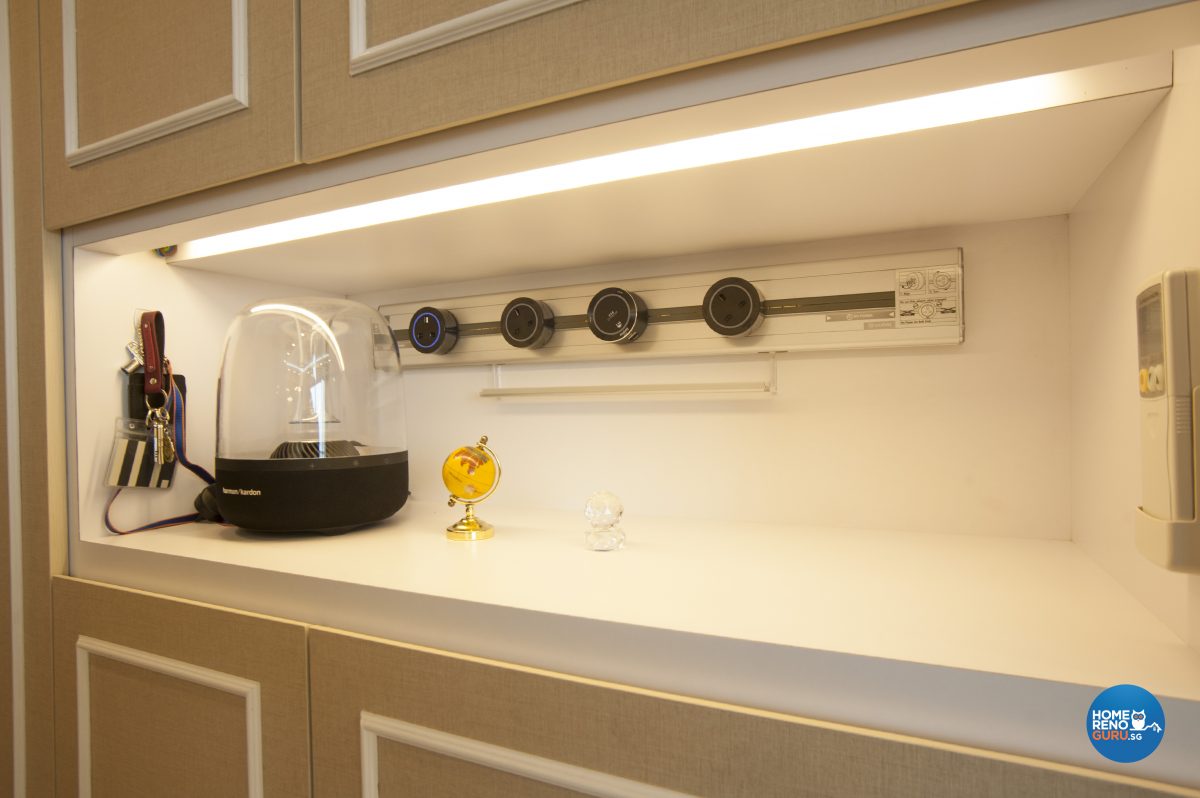 LED strip lighting illuminates the charging station for guests
LED strip lighting illuminates the charging station for guests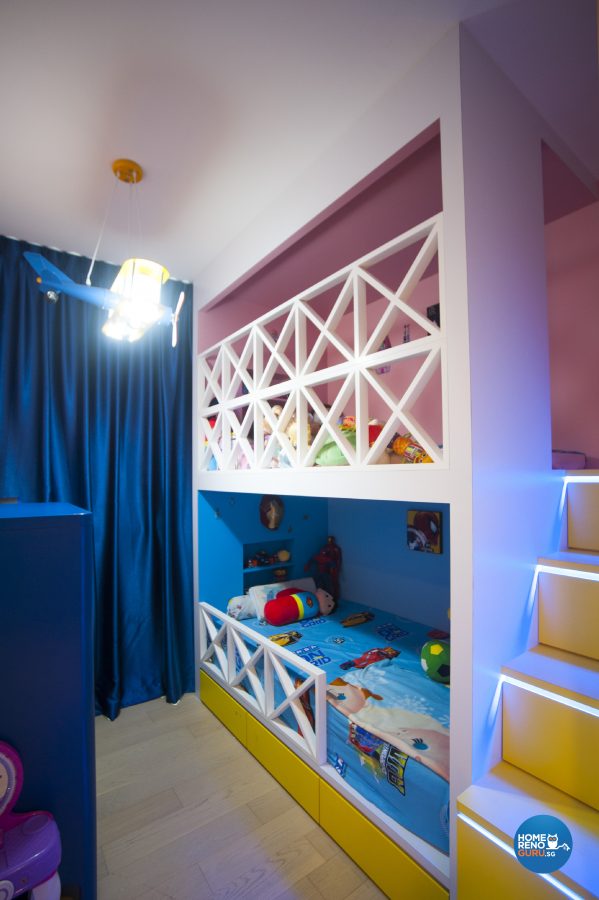 LED lighting illuminates the short flight of stairs to the upper bunk in the kids’ room
LED lighting illuminates the short flight of stairs to the upper bunk in the kids’ room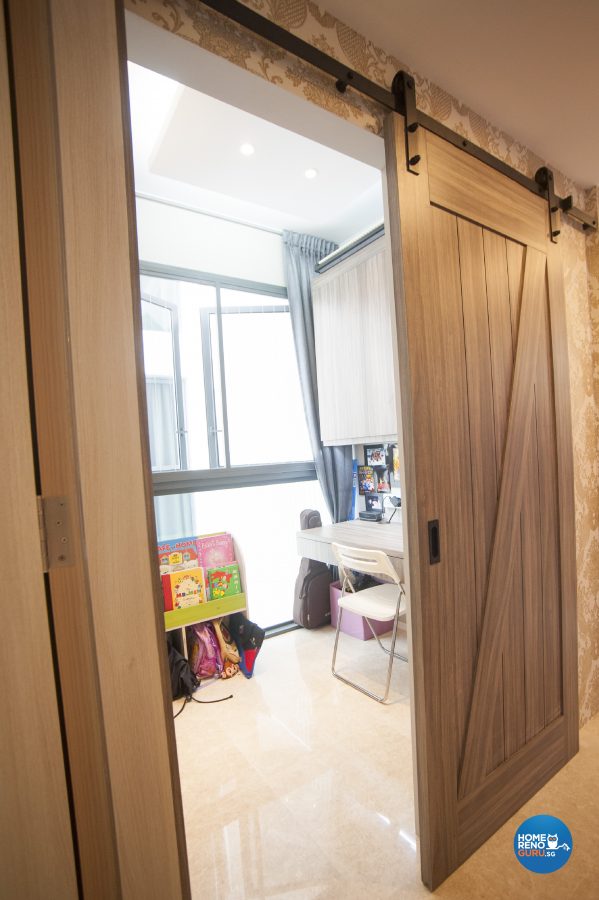 The study room features an eye-catching barn door
The study room features an eye-catching barn door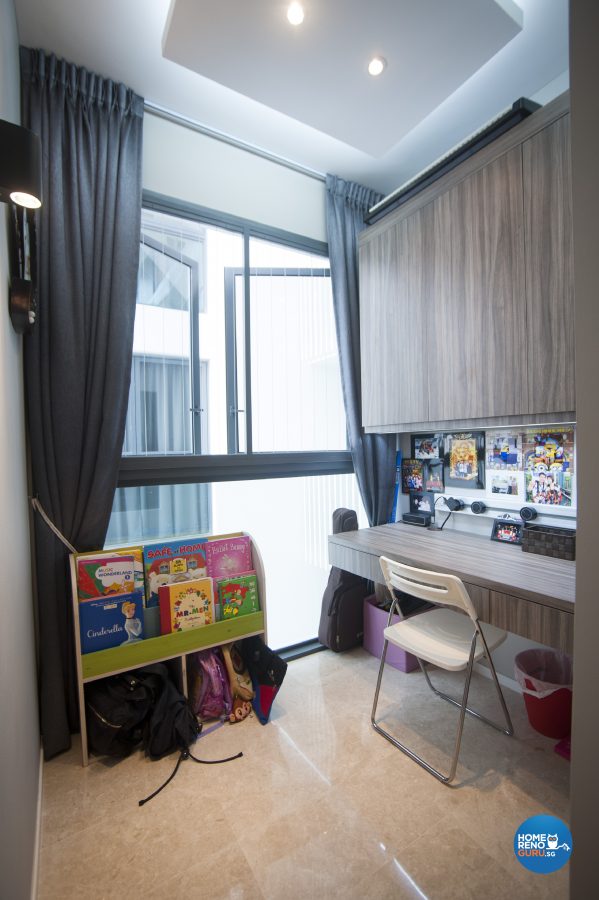 It does double duty as kids’ play space and Adrian’s man cave
It does double duty as kids’ play space and Adrian’s man cave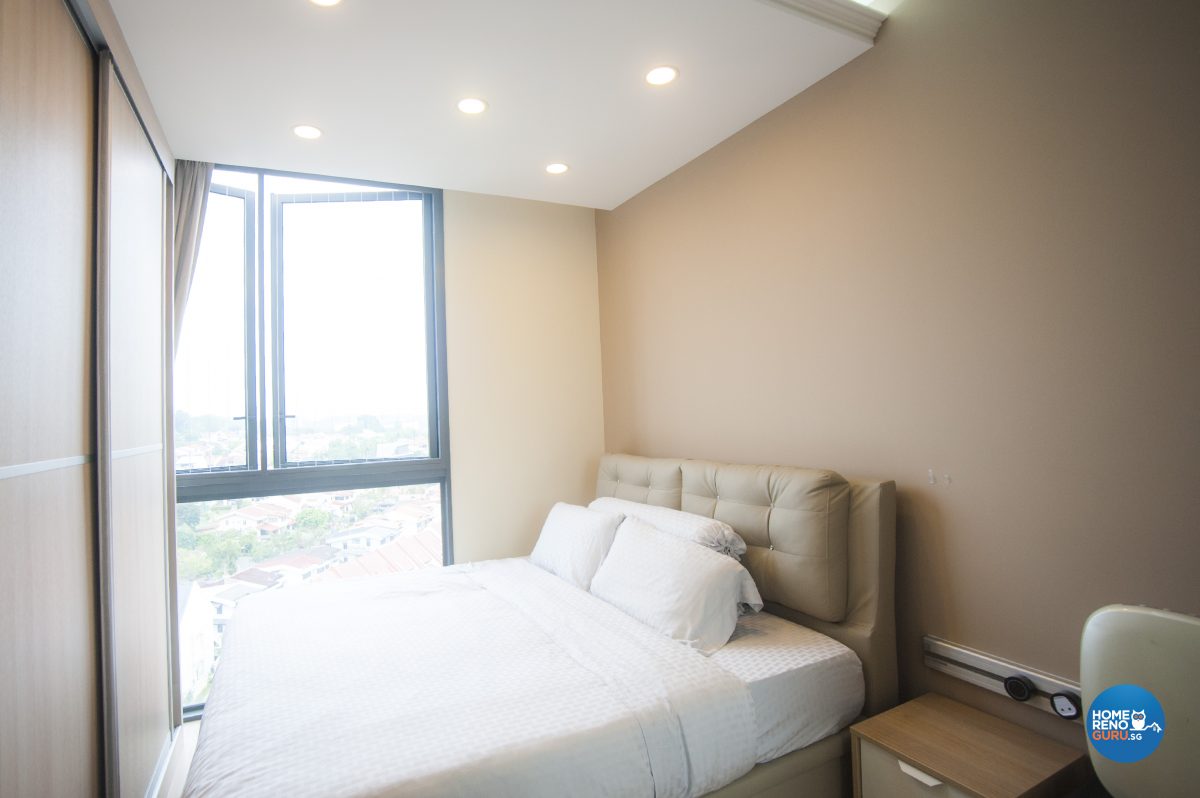 Simplicity rules in the restful master bedroom, cloaked in soothing neutrals
Simplicity rules in the restful master bedroom, cloaked in soothing neutrals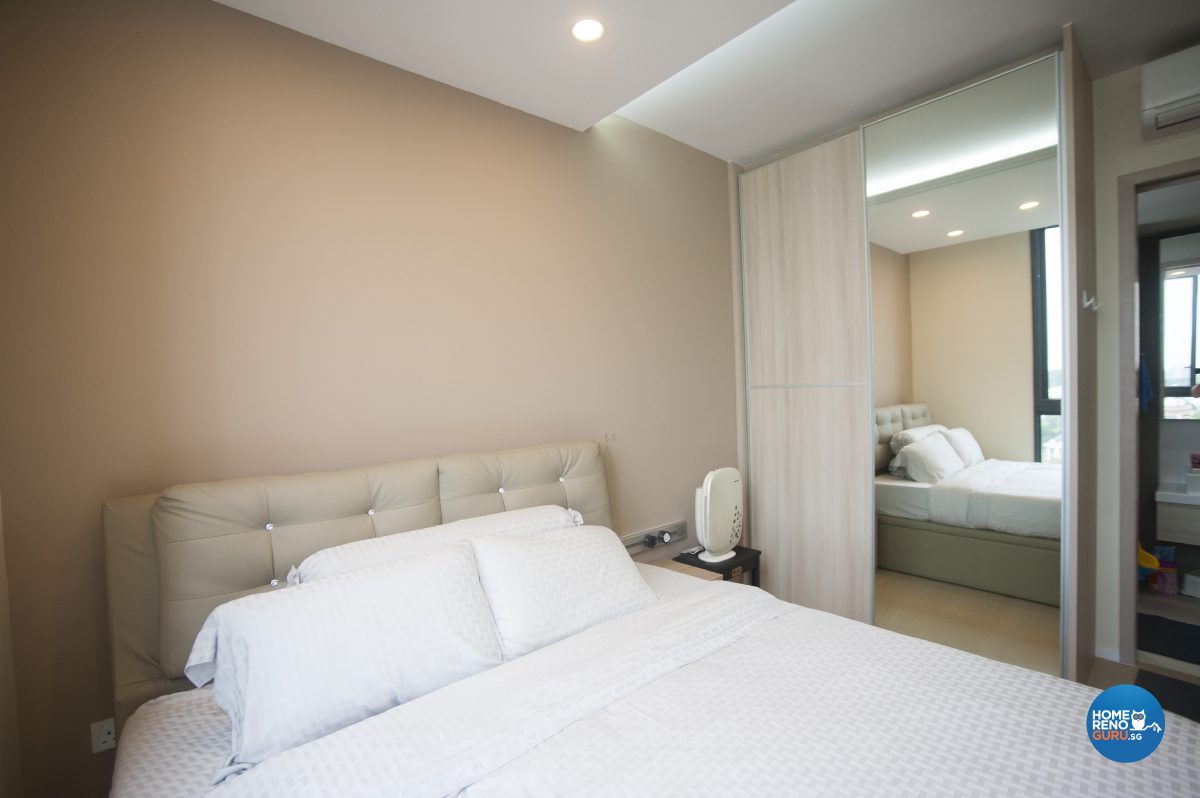 A mirrored panel on the wardrobe optically enhances the space
A mirrored panel on the wardrobe optically enhances the space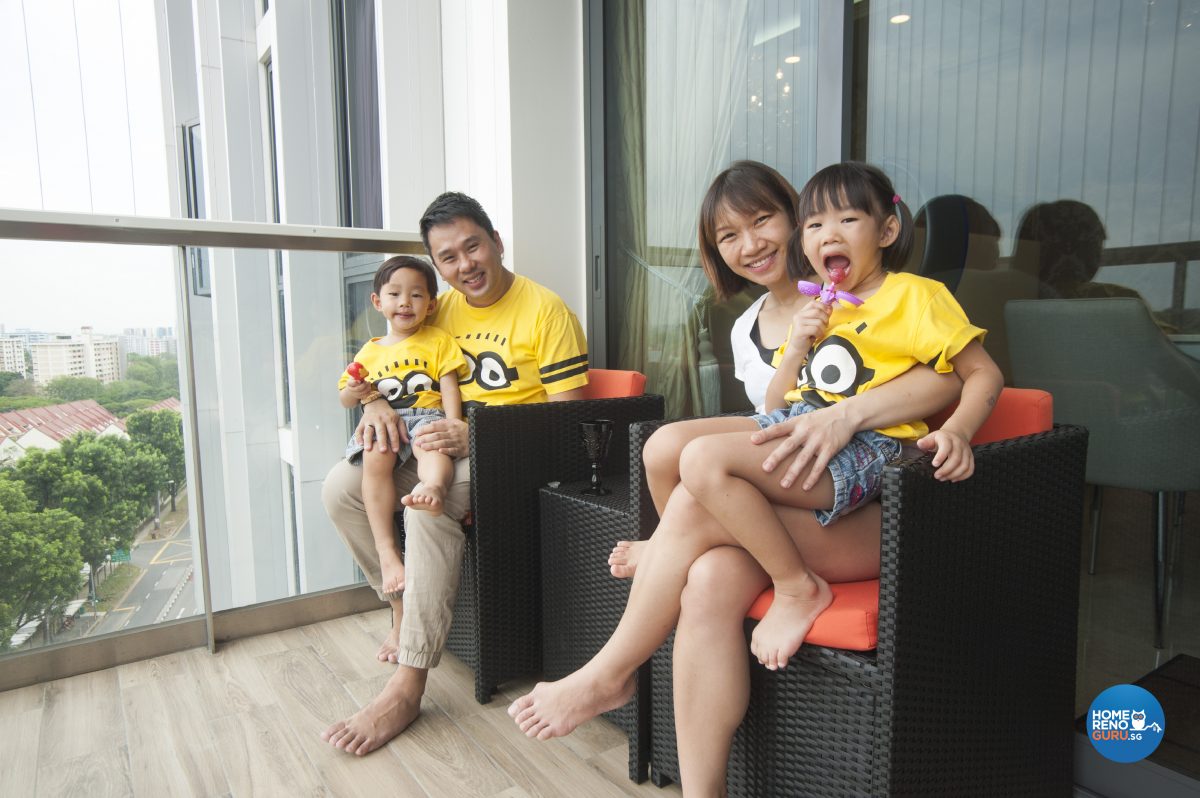 Relaxing on the balcony, enjoying their home
Relaxing on the balcony, enjoying their home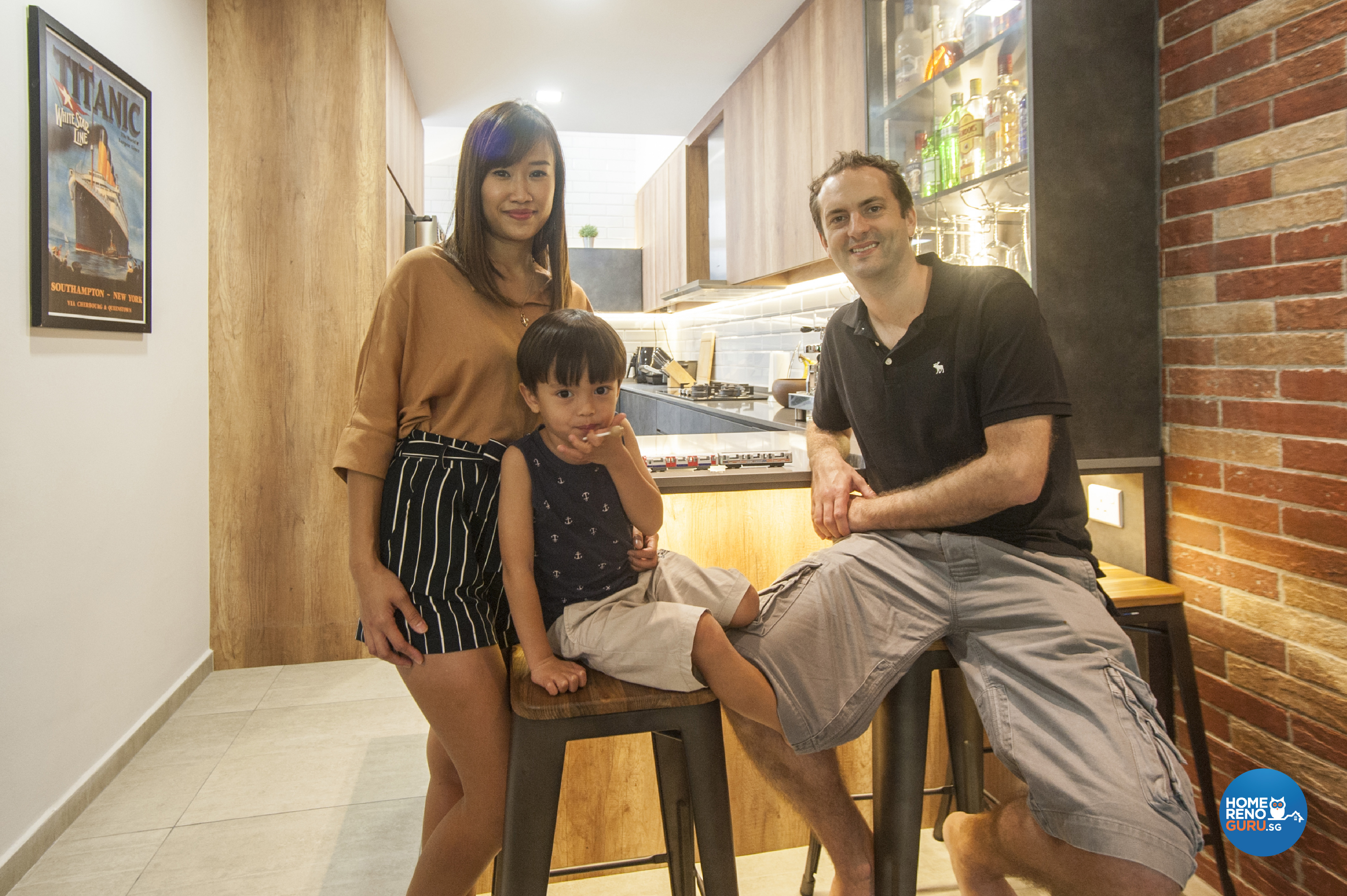
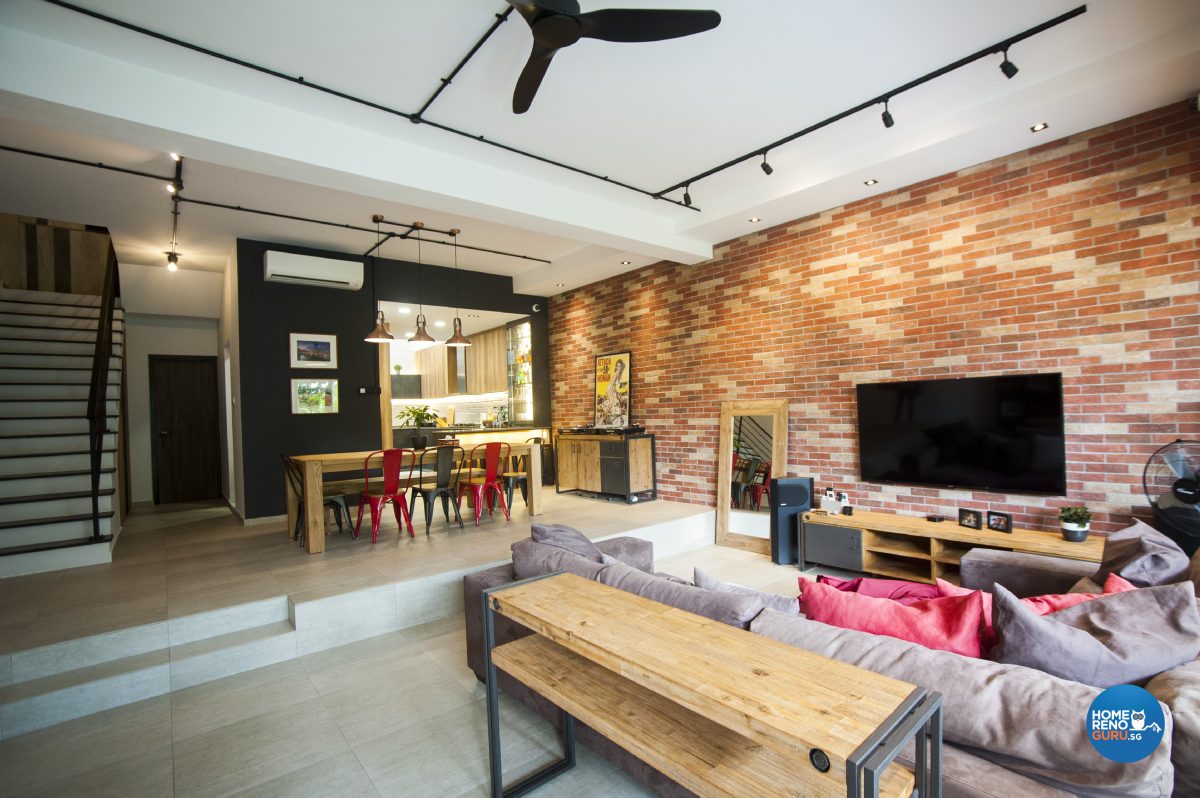 The split-level, brick-walled living area
The split-level, brick-walled living area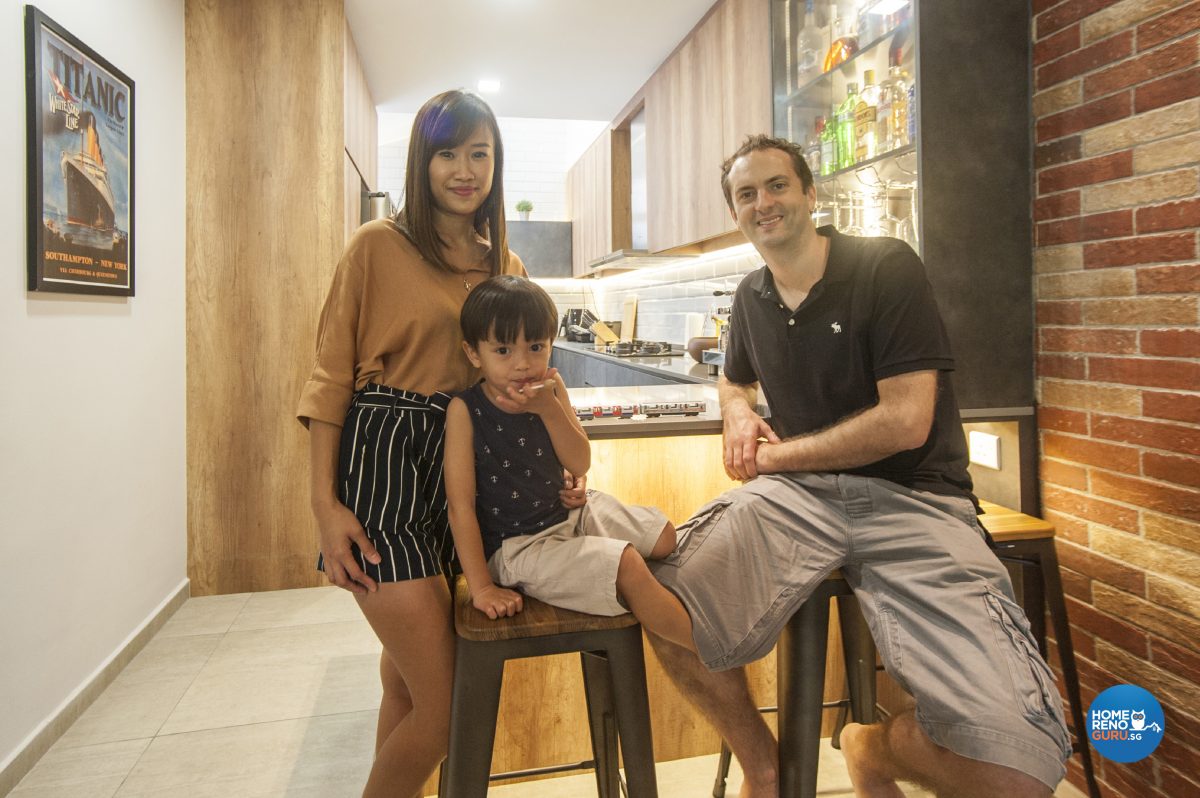 Maria, son Gabriel and Philip
Maria, son Gabriel and Philip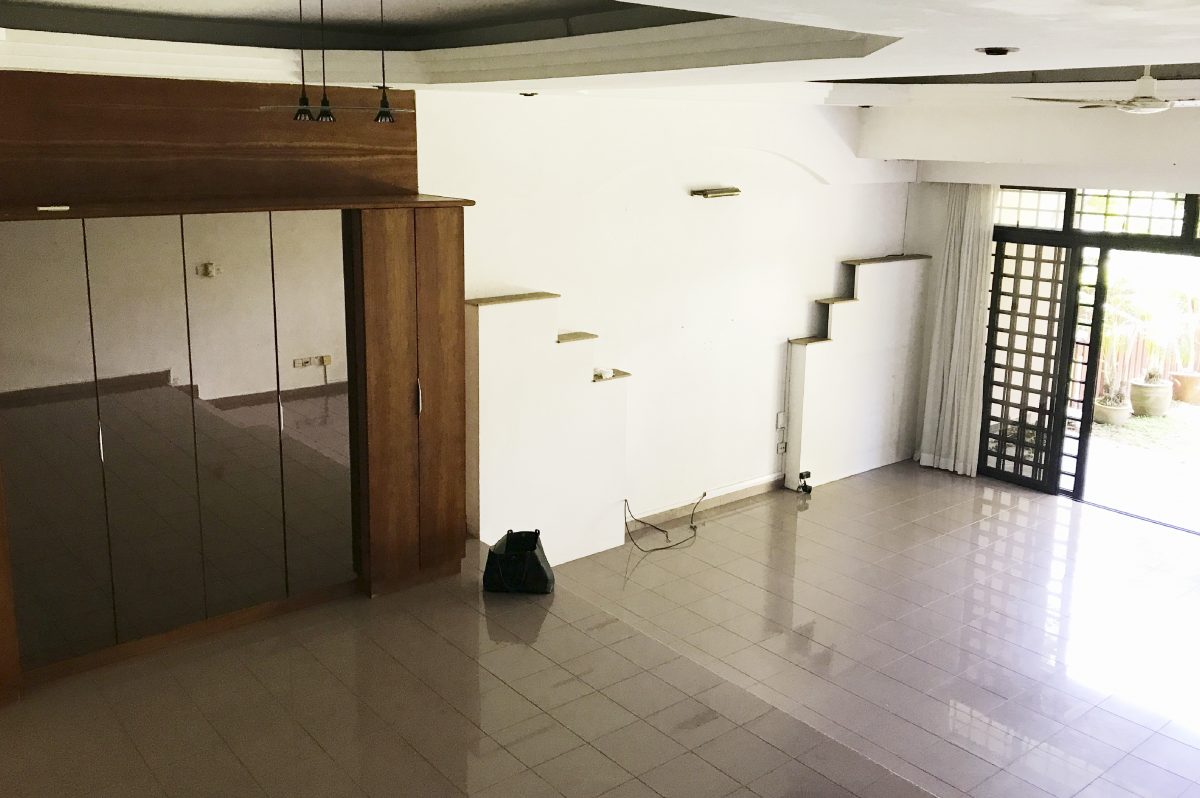
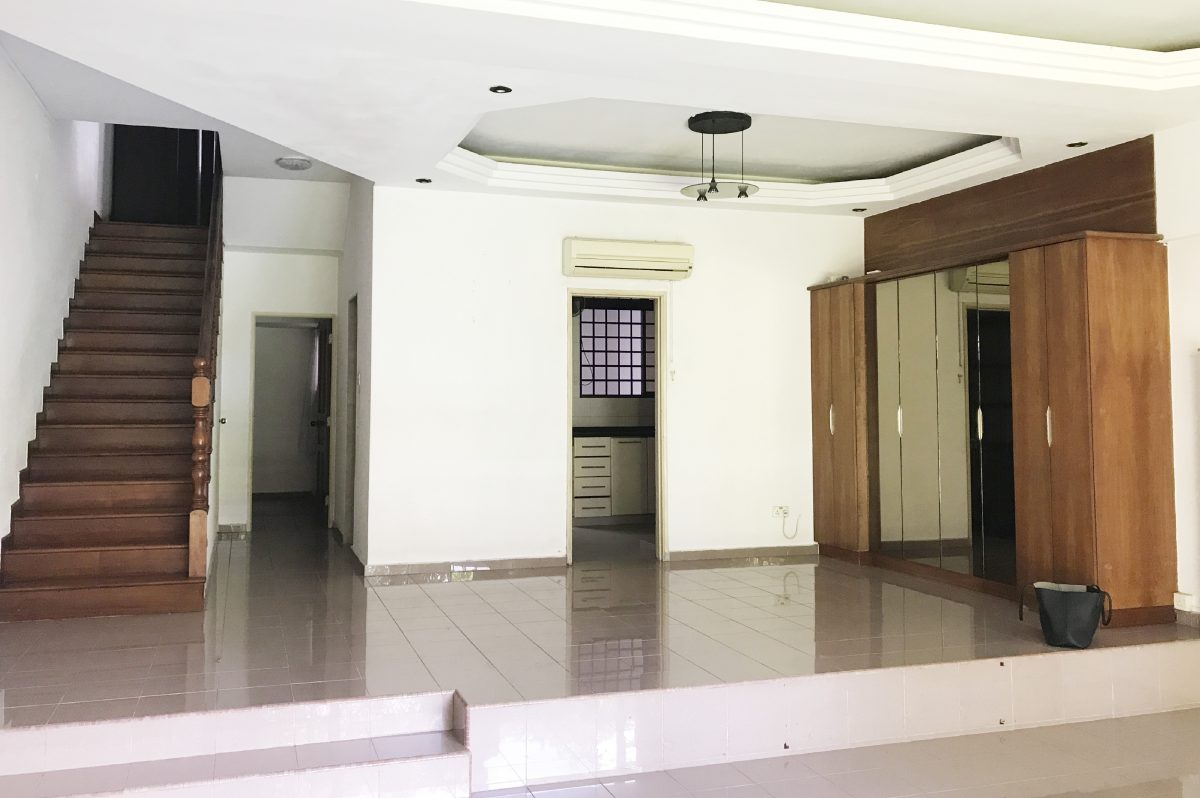 The original living area
The original living area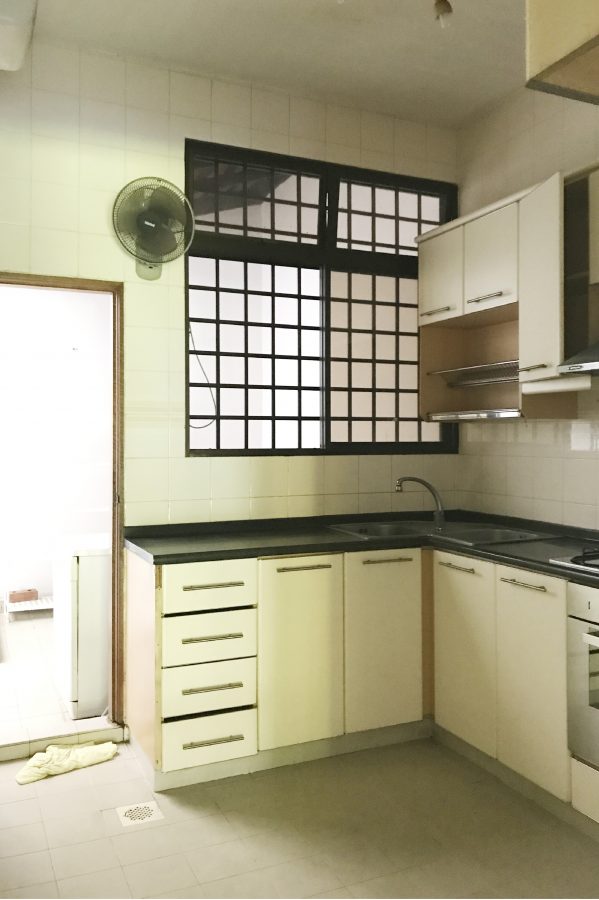
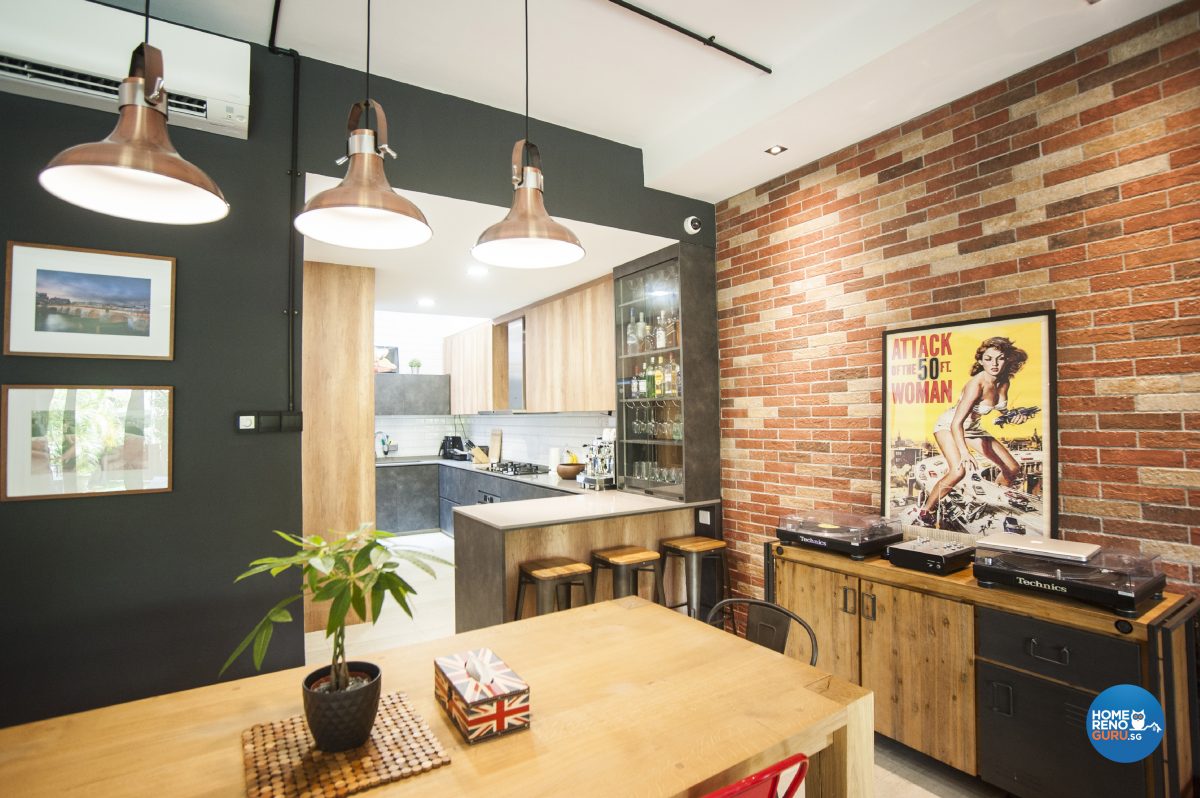 The open concept kitchen and living area still allows for a dedicated dining area, defined by a trio o pendant lights
The open concept kitchen and living area still allows for a dedicated dining area, defined by a trio o pendant lights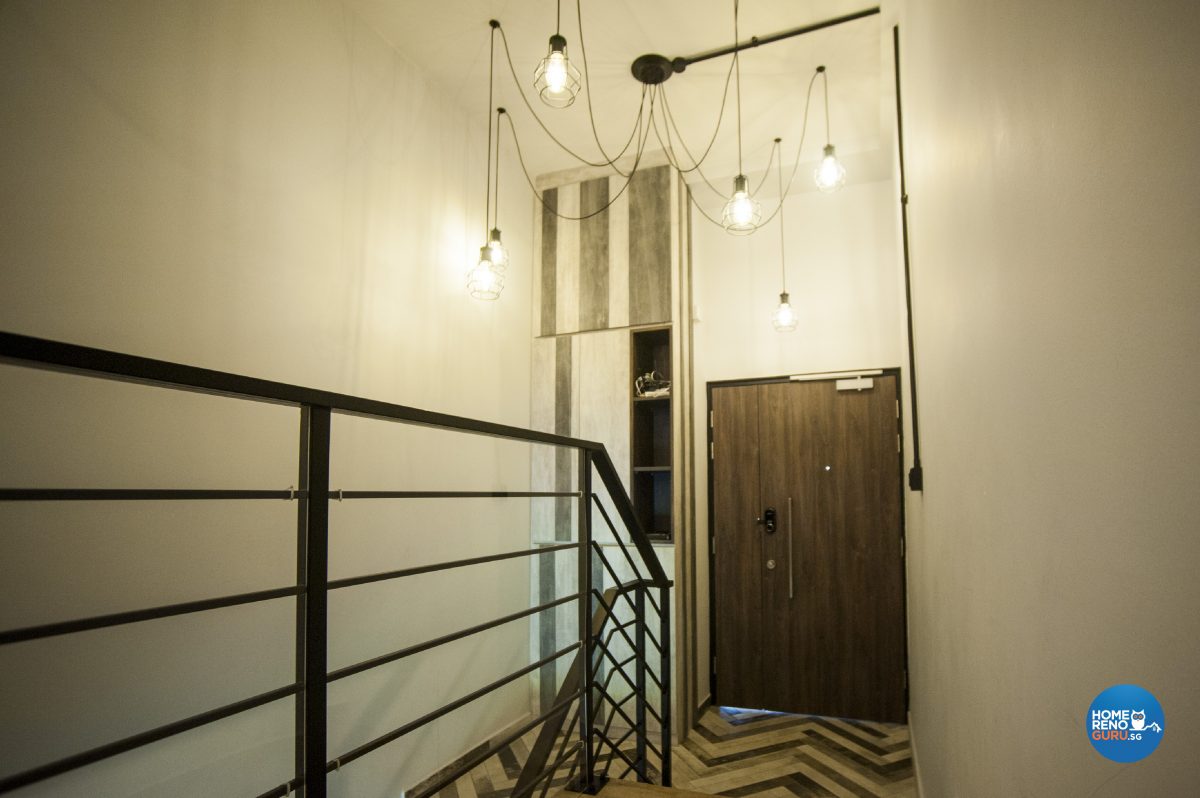 Stairs down to the basement are turned into a feature with an industrial-inspired light fitting
Stairs down to the basement are turned into a feature with an industrial-inspired light fitting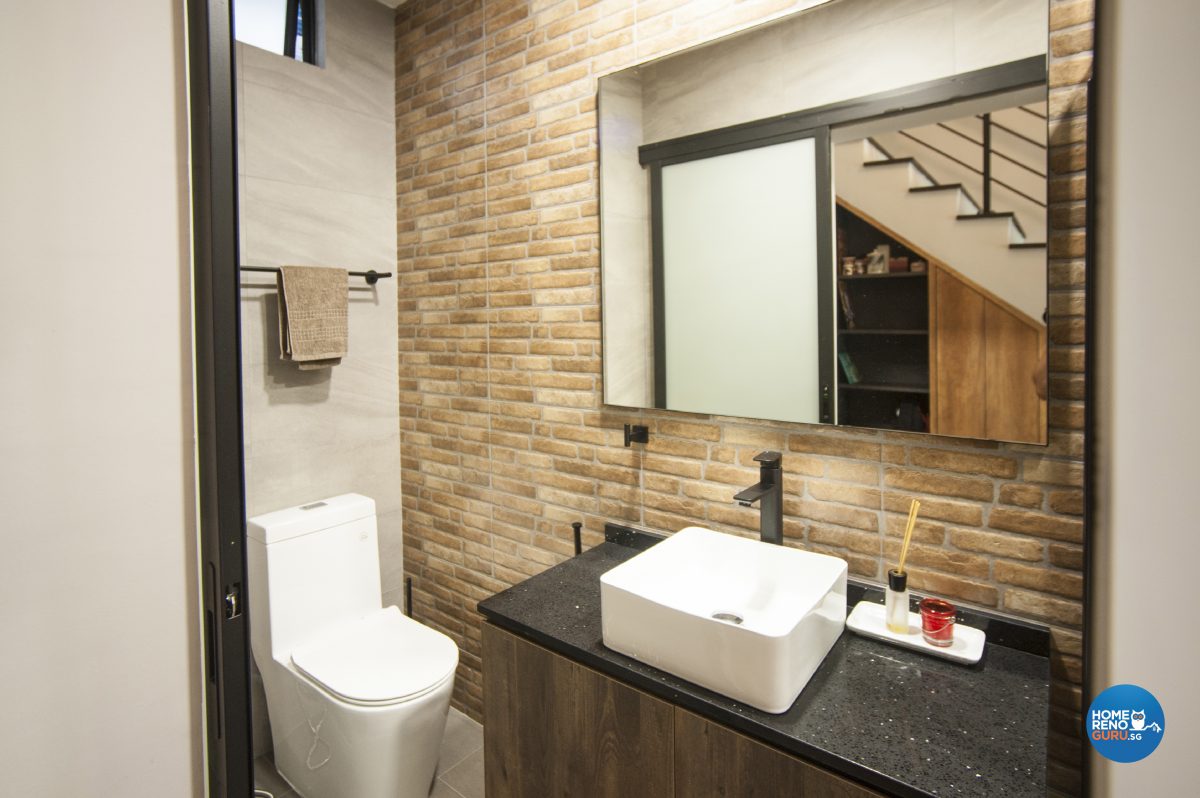
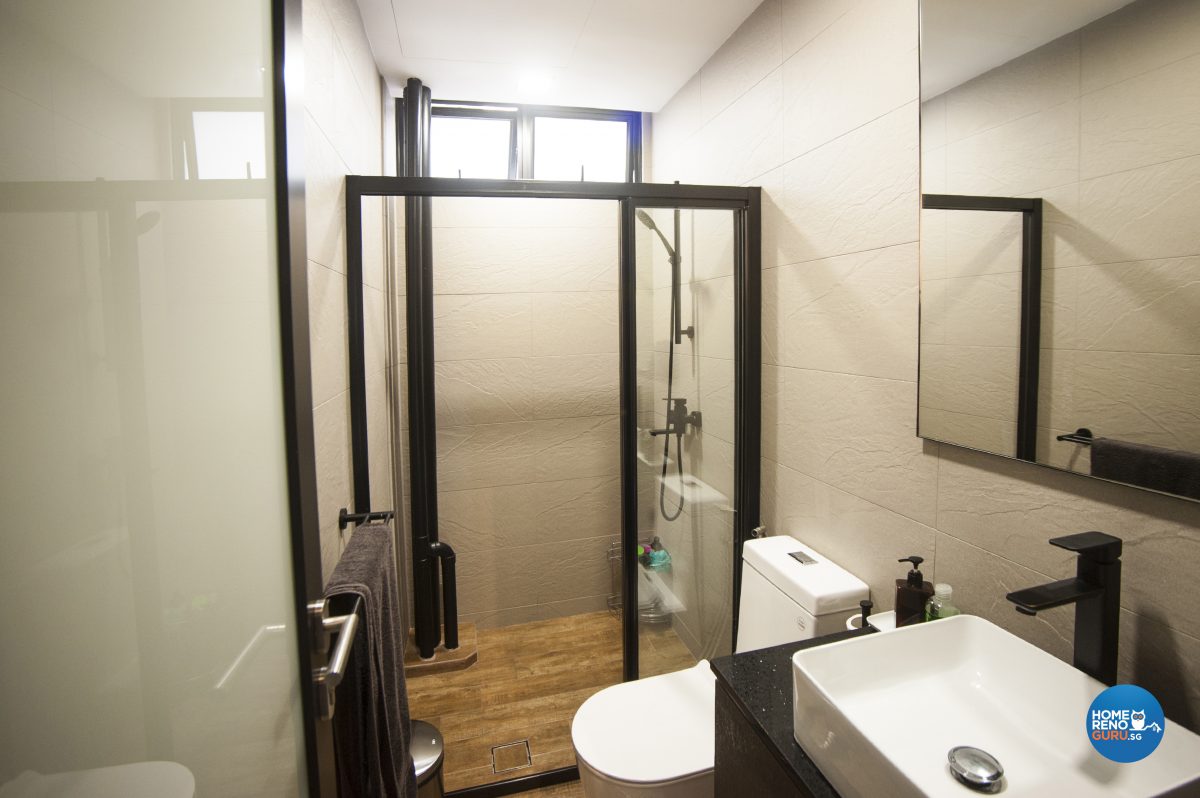 Bathrooms are kept minimal and functional, with frameless mirrors and a neutral palette accentuated by black trim
Bathrooms are kept minimal and functional, with frameless mirrors and a neutral palette accentuated by black trim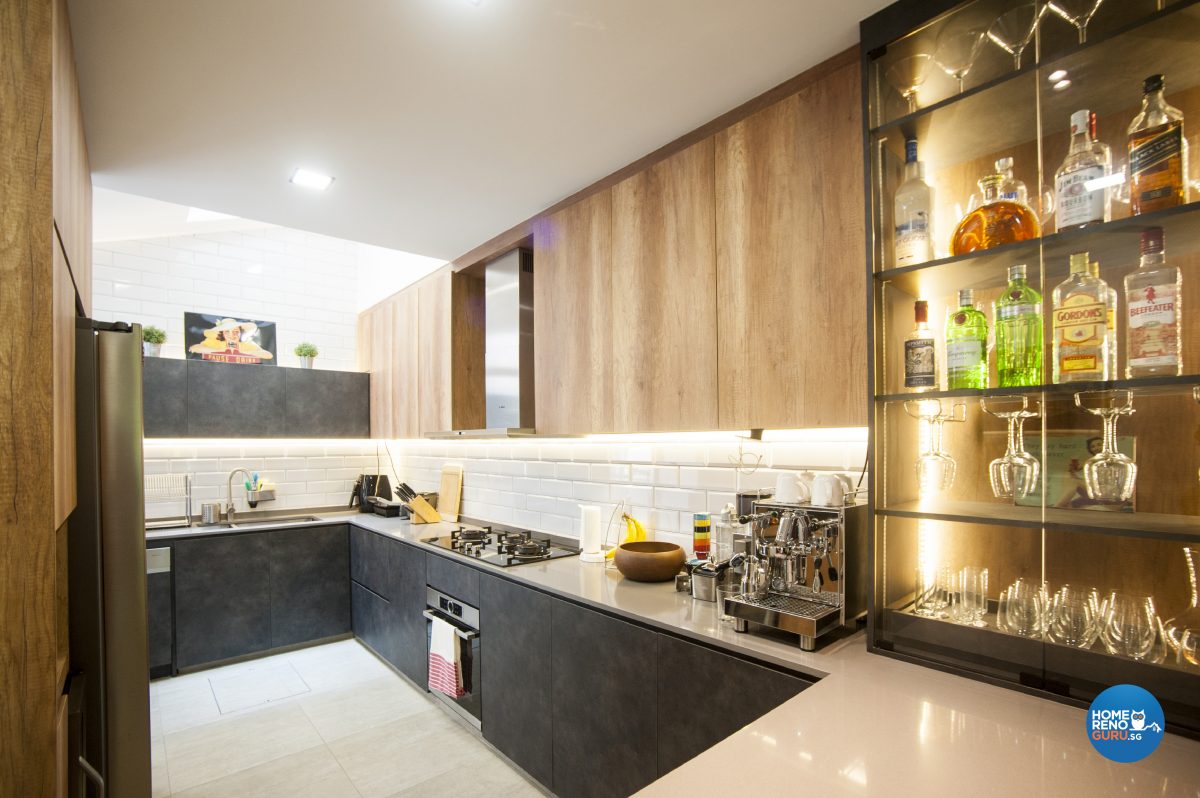 The kitchen is a cook’s dream, with ample storage and work space, and a large illuminated liquor cabinet
The kitchen is a cook’s dream, with ample storage and work space, and a large illuminated liquor cabinet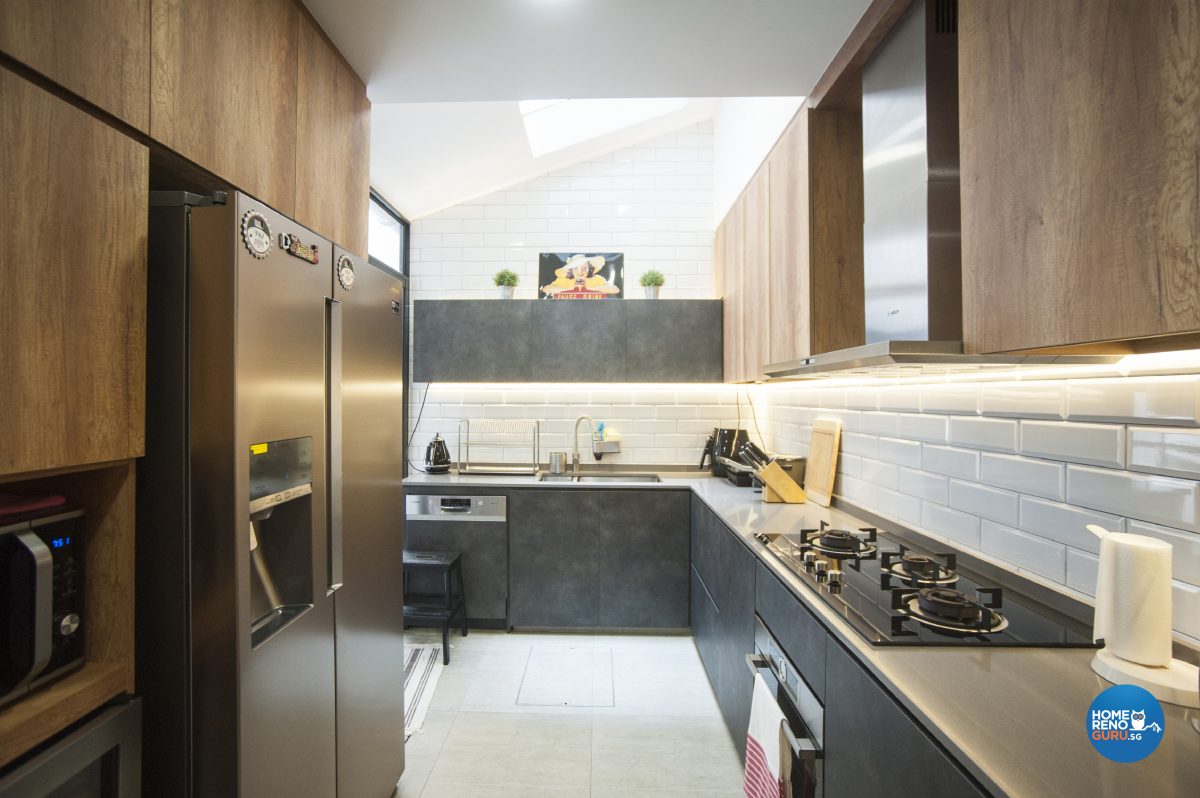 Thoughtful space planning puts everything at arm’s reach, with the fridge and oven at left and the sink at right
Thoughtful space planning puts everything at arm’s reach, with the fridge and oven at left and the sink at right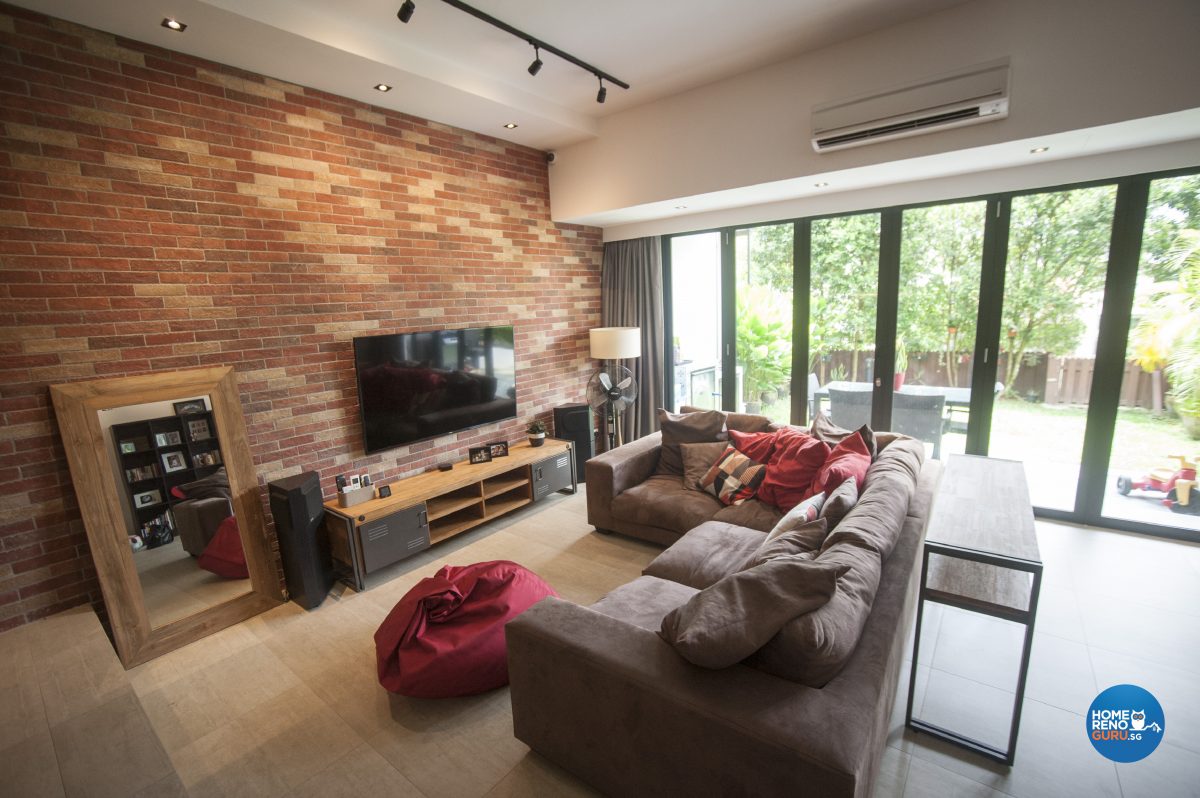 The full wall of floor-to-ceiling glass doors allows sunlight to bathe the living area and provides a garden view
The full wall of floor-to-ceiling glass doors allows sunlight to bathe the living area and provides a garden view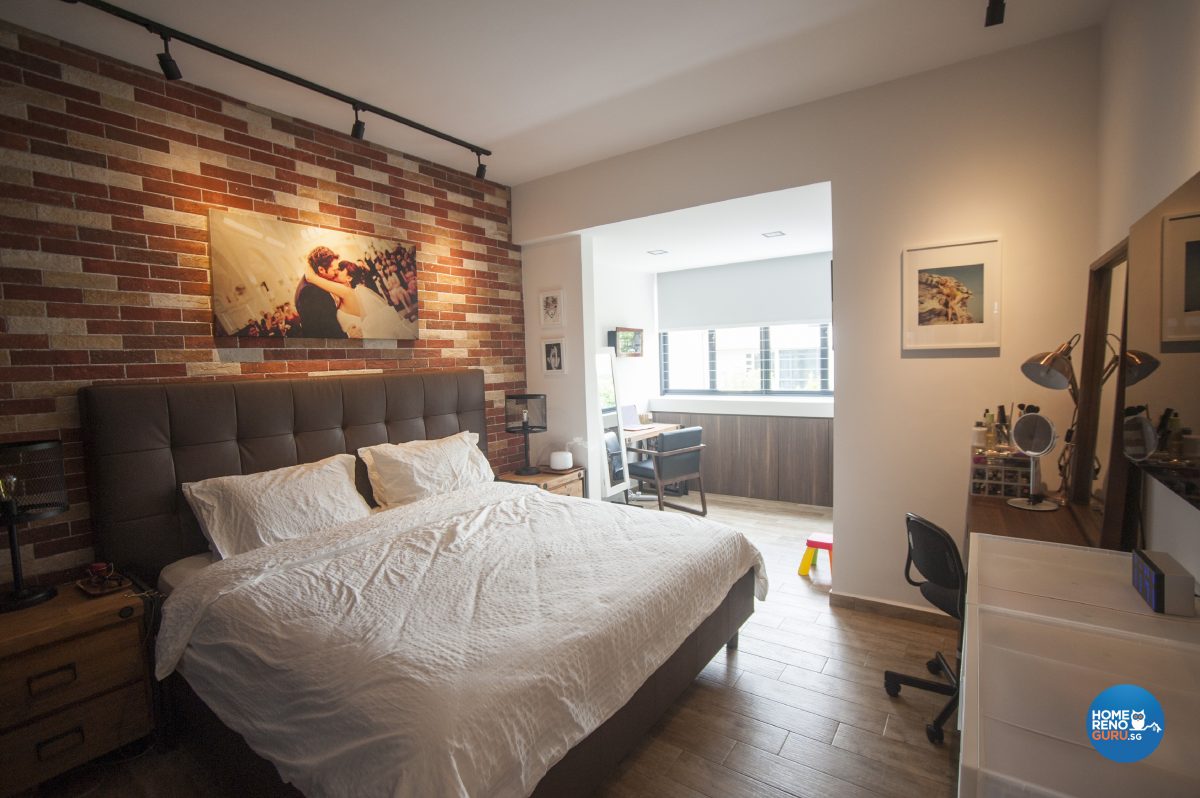 The master bedroom was original two rooms
The master bedroom was original two rooms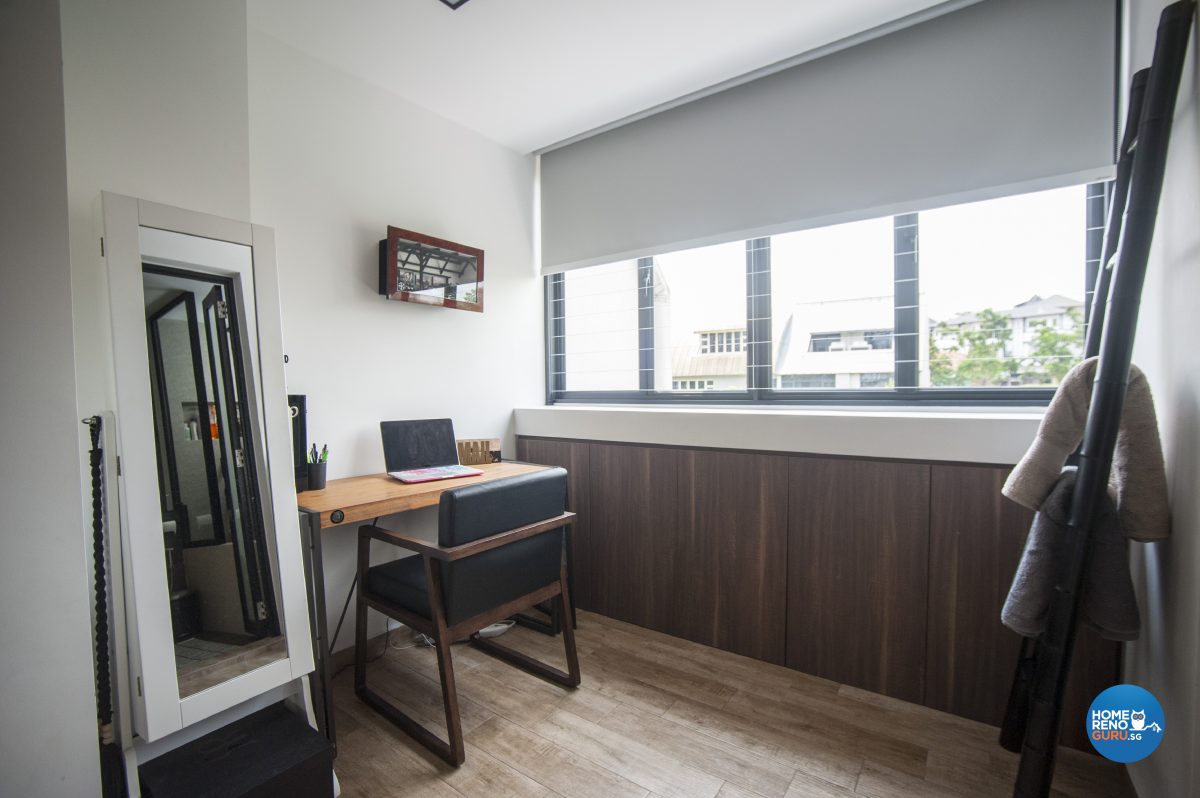 The second room became a walk-in wardrobe and study area
The second room became a walk-in wardrobe and study area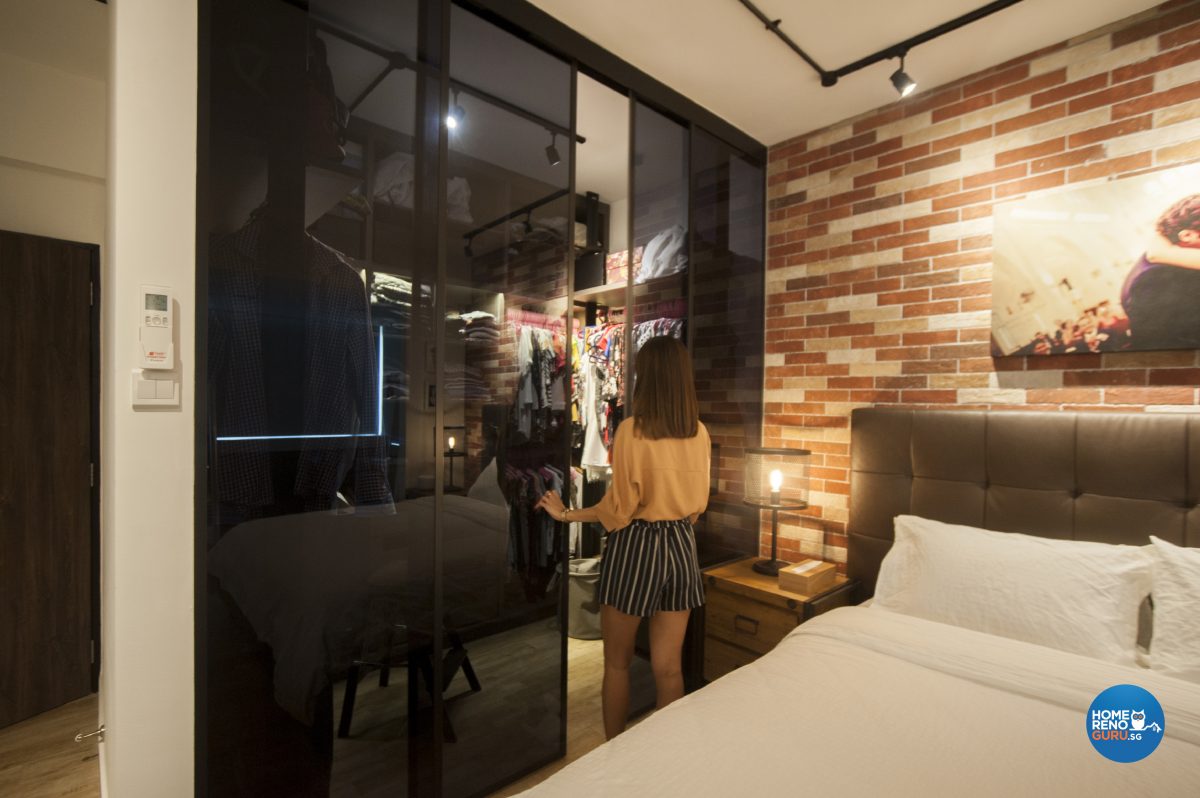 Smoked glass sliding doors lead into the master bathroom
Smoked glass sliding doors lead into the master bathroom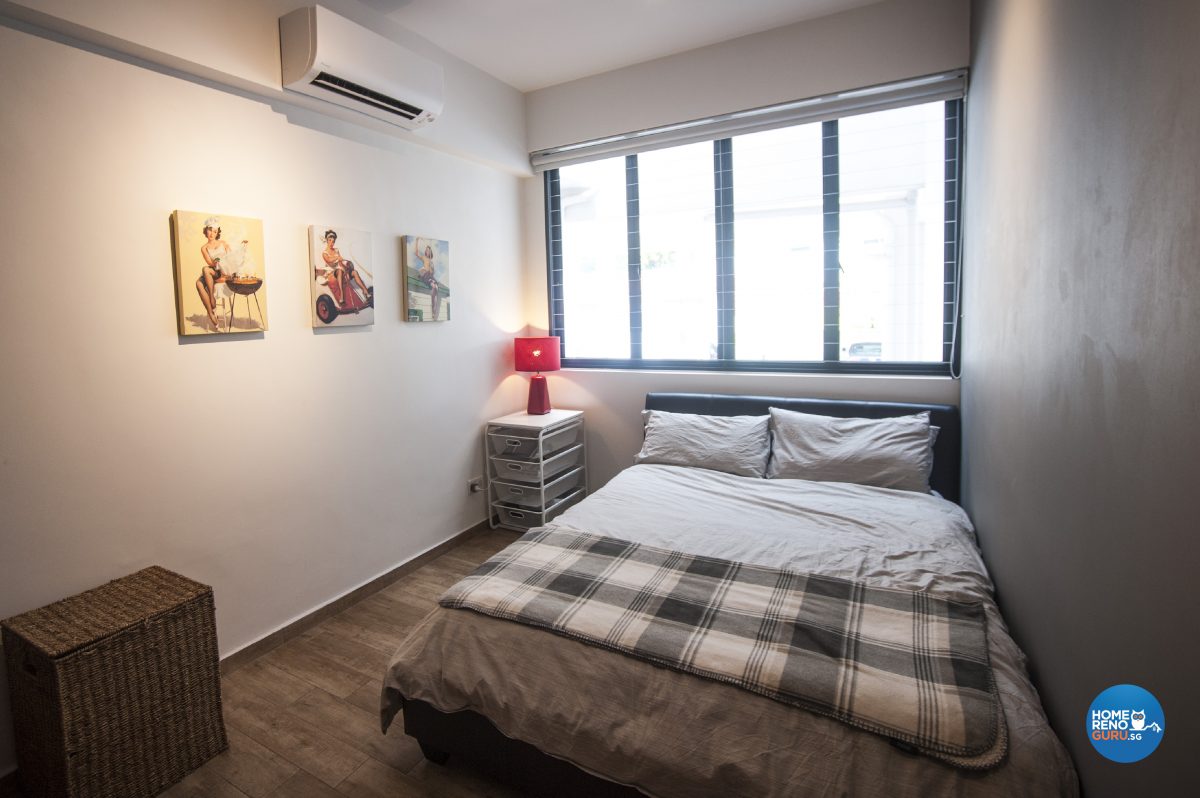
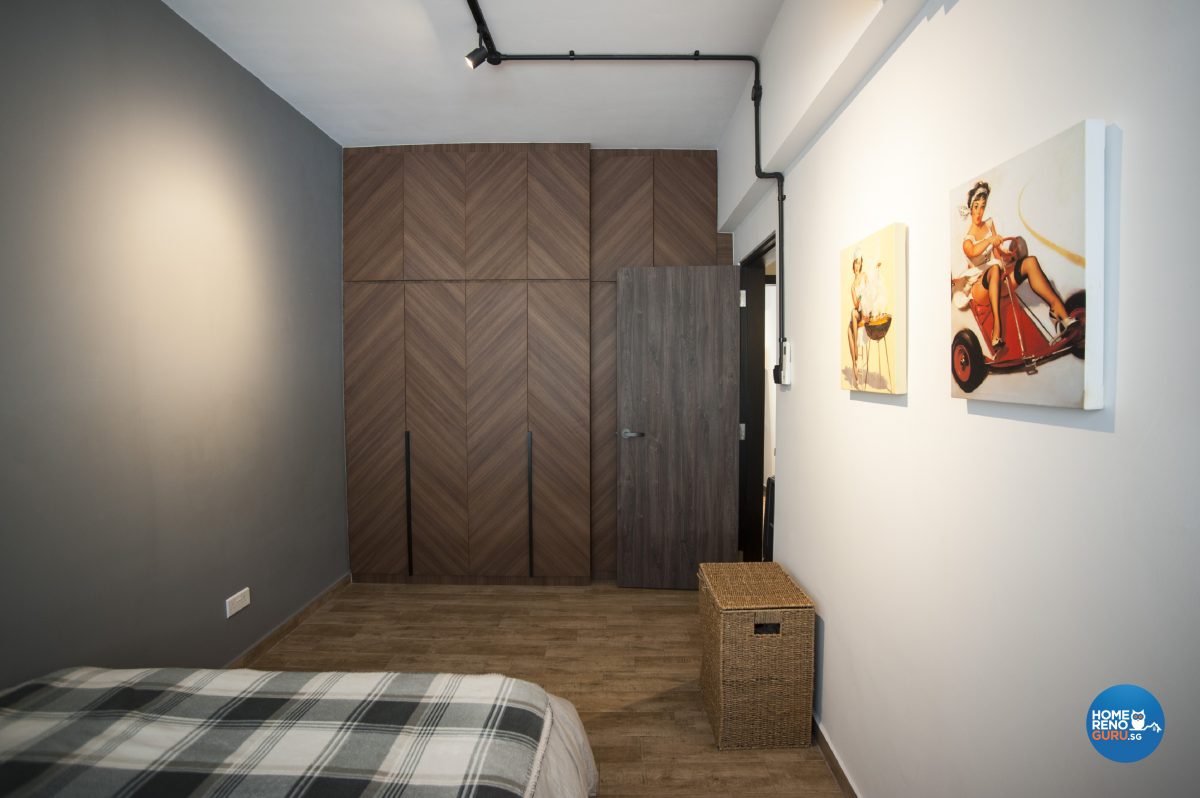 The spare room is relatively simple, with track lighting and built-in wardrobes
The spare room is relatively simple, with track lighting and built-in wardrobes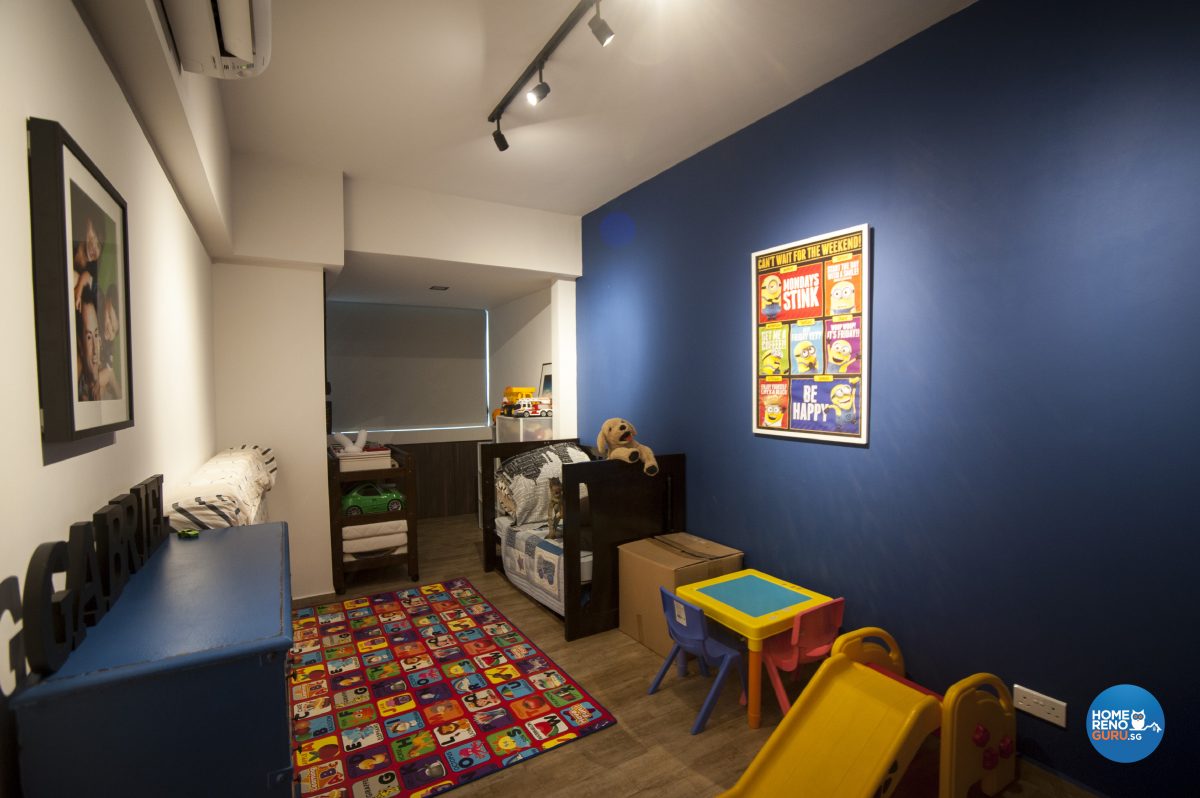 Brightly coloured artwork and a floor rug add pops of colour to Gabriel’s room, which features a striking dark blue feature wall
Brightly coloured artwork and a floor rug add pops of colour to Gabriel’s room, which features a striking dark blue feature wall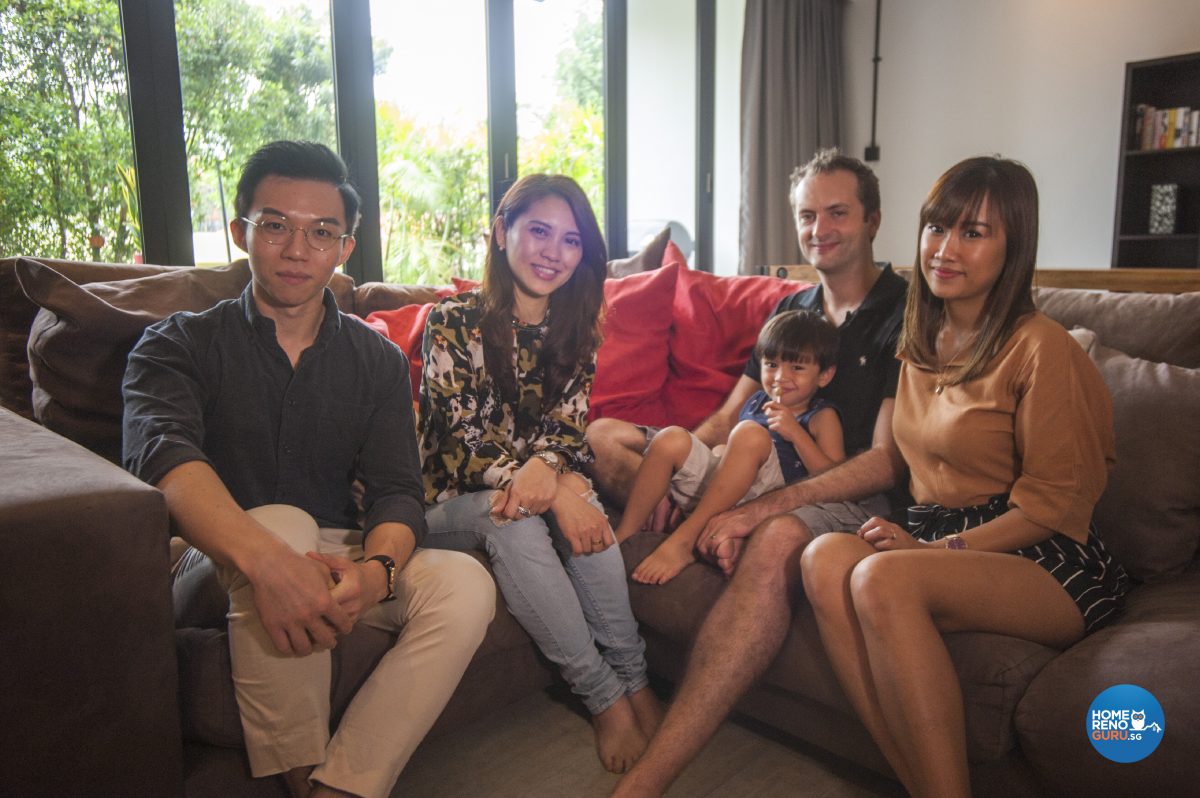 Designers Lvin and May from Meter Square with the happy homeowners
Designers Lvin and May from Meter Square with the happy homeowners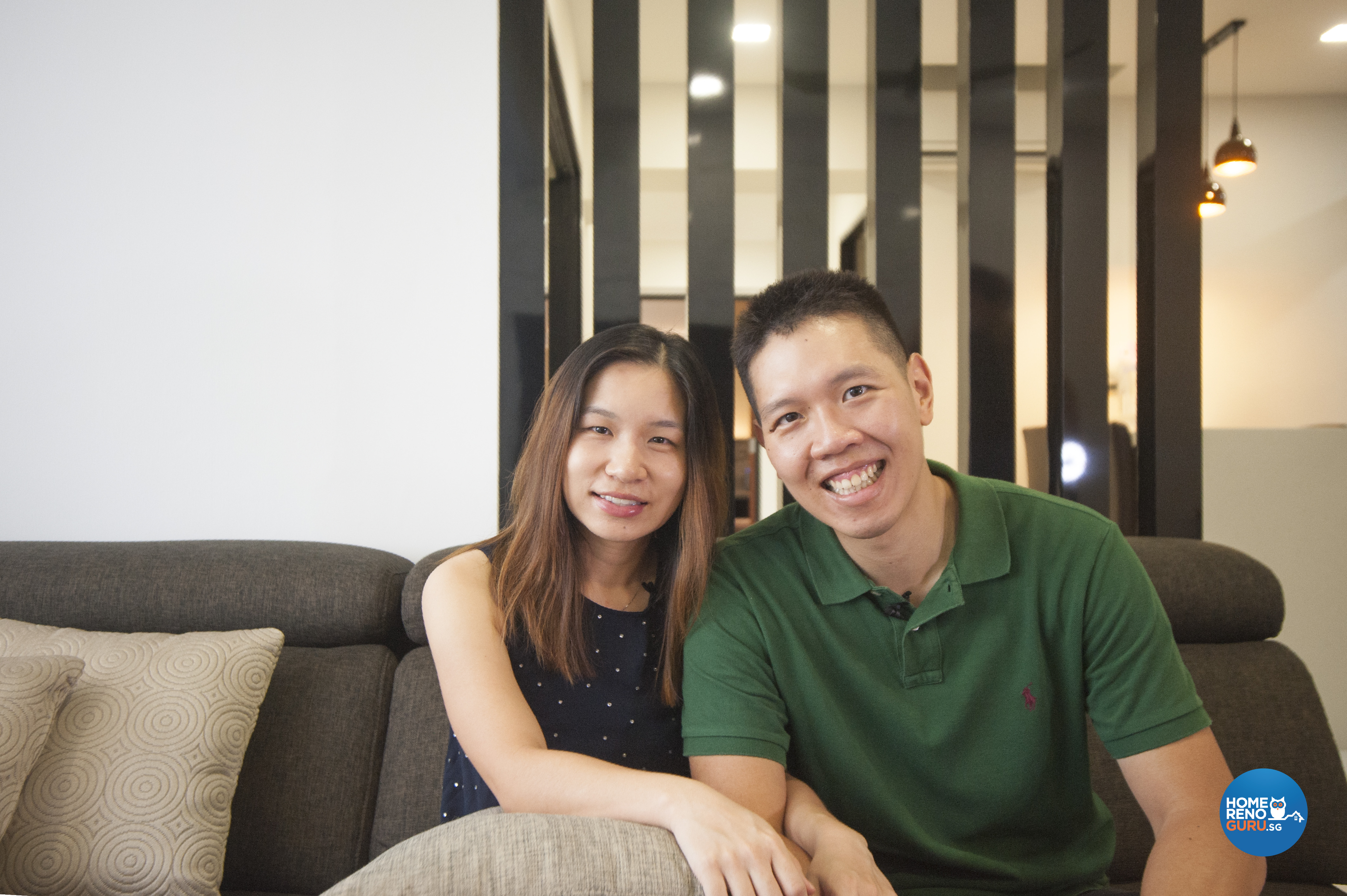
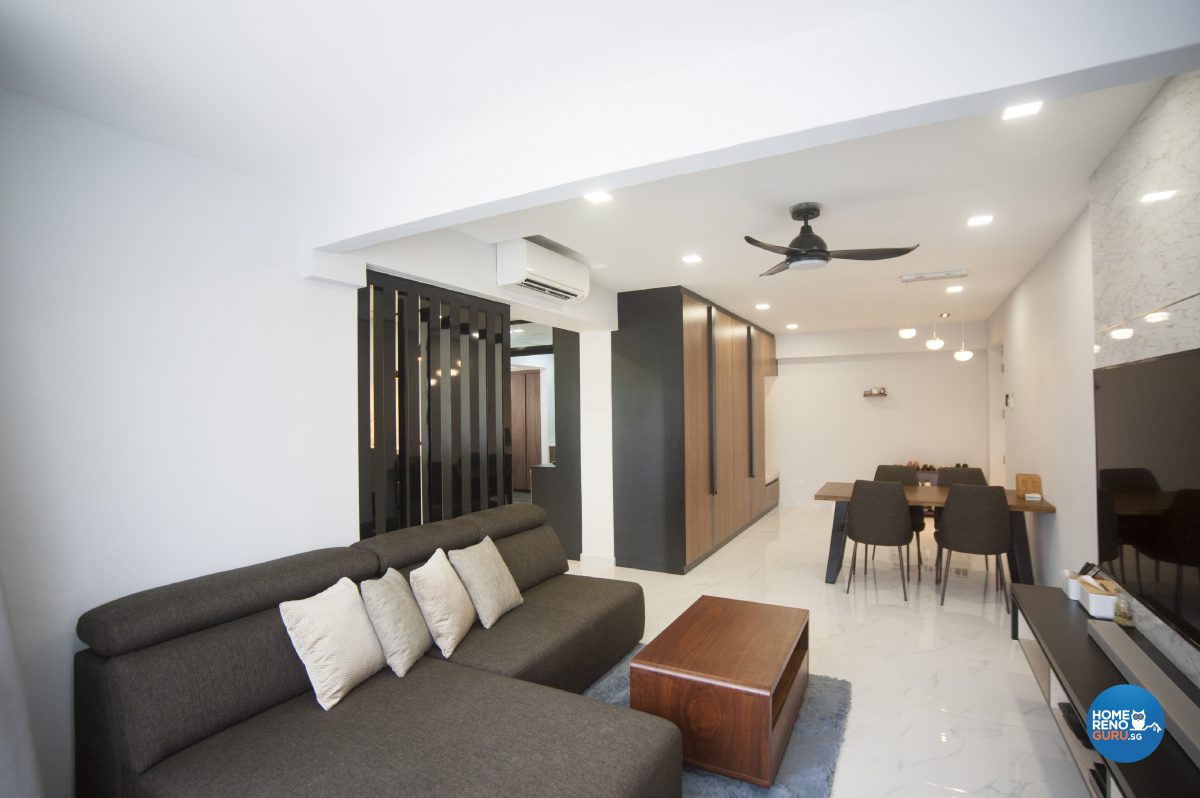 White, bright and filled with light – the welcoming living area
White, bright and filled with light – the welcoming living area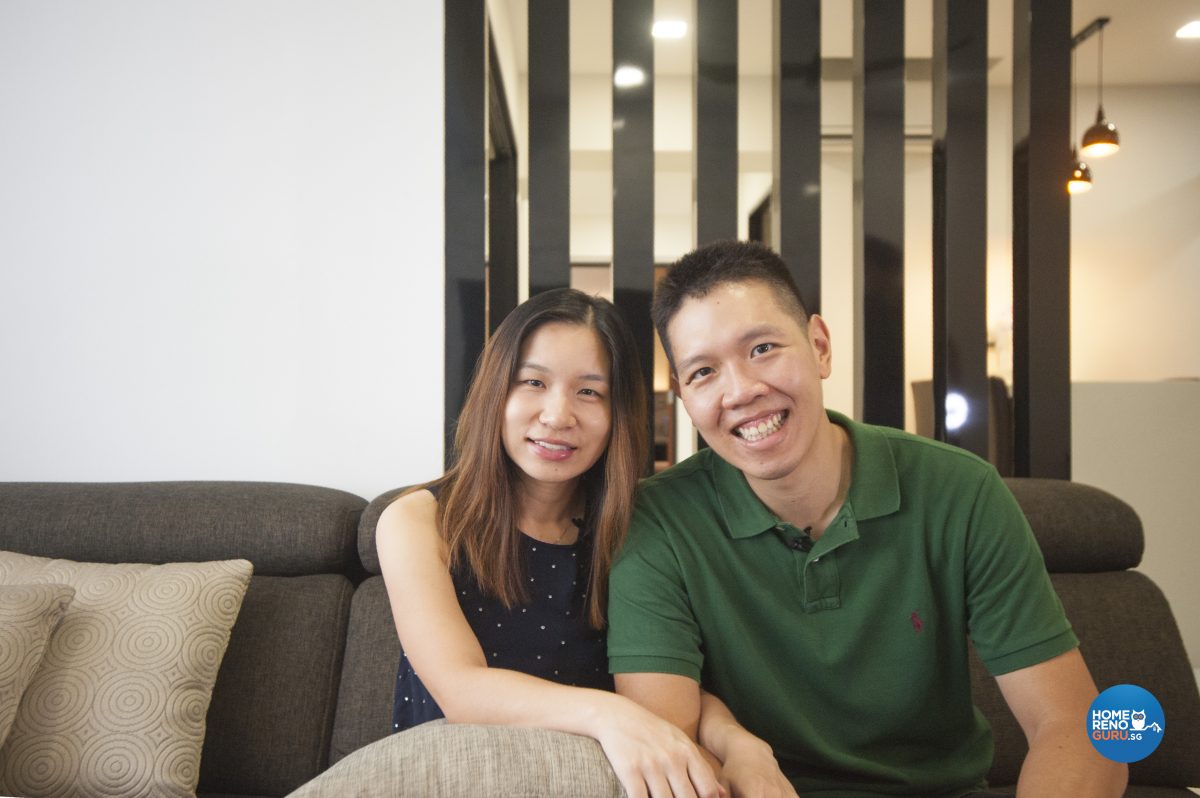 Happy homeowners Grace and Nigel
Happy homeowners Grace and Nigel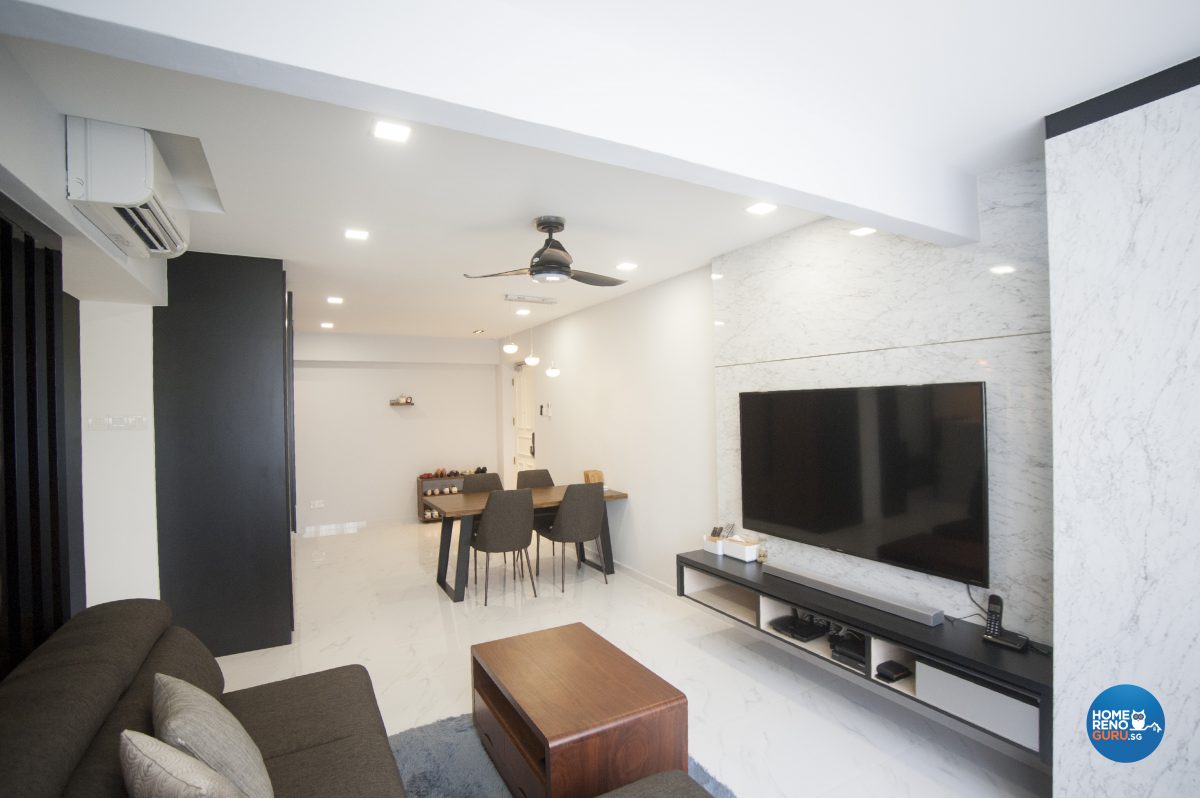 Loose wooden furniture adds warmth to the coolness of marble and marble-like laminates
Loose wooden furniture adds warmth to the coolness of marble and marble-like laminates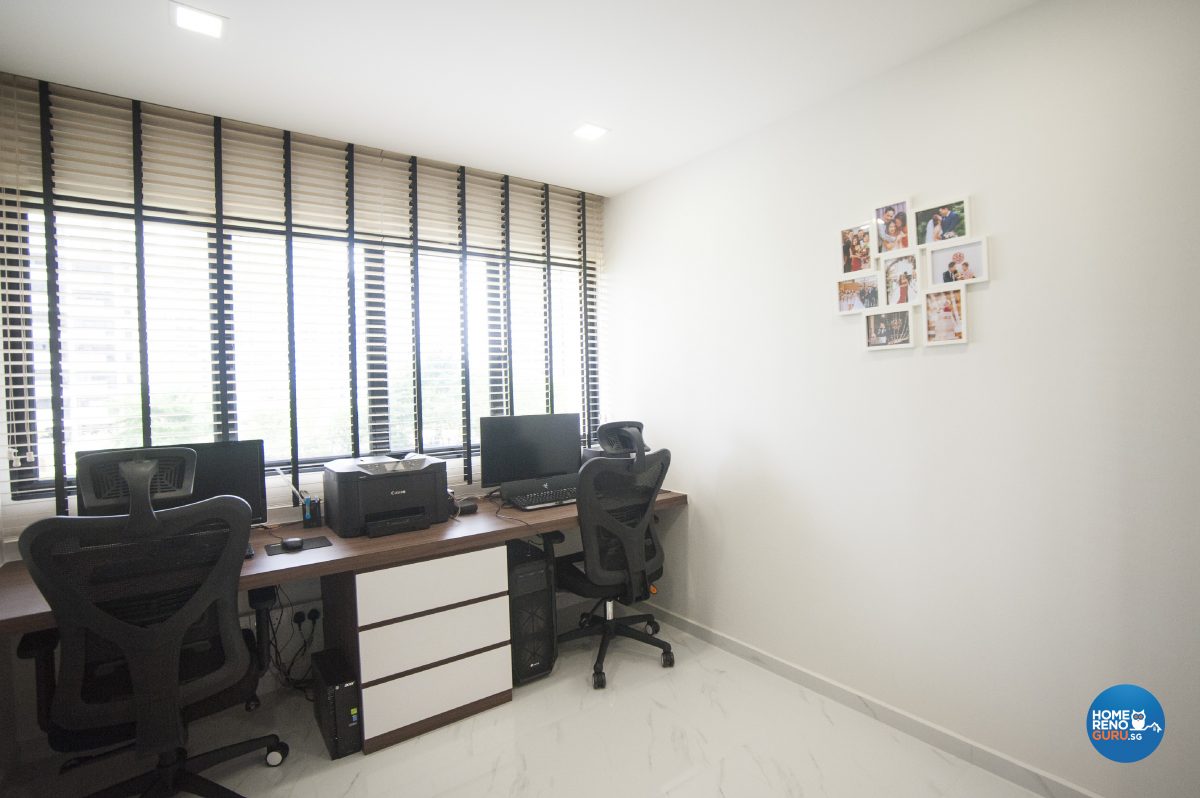 The pristine study is Nigel’s favourite room in the house
The pristine study is Nigel’s favourite room in the house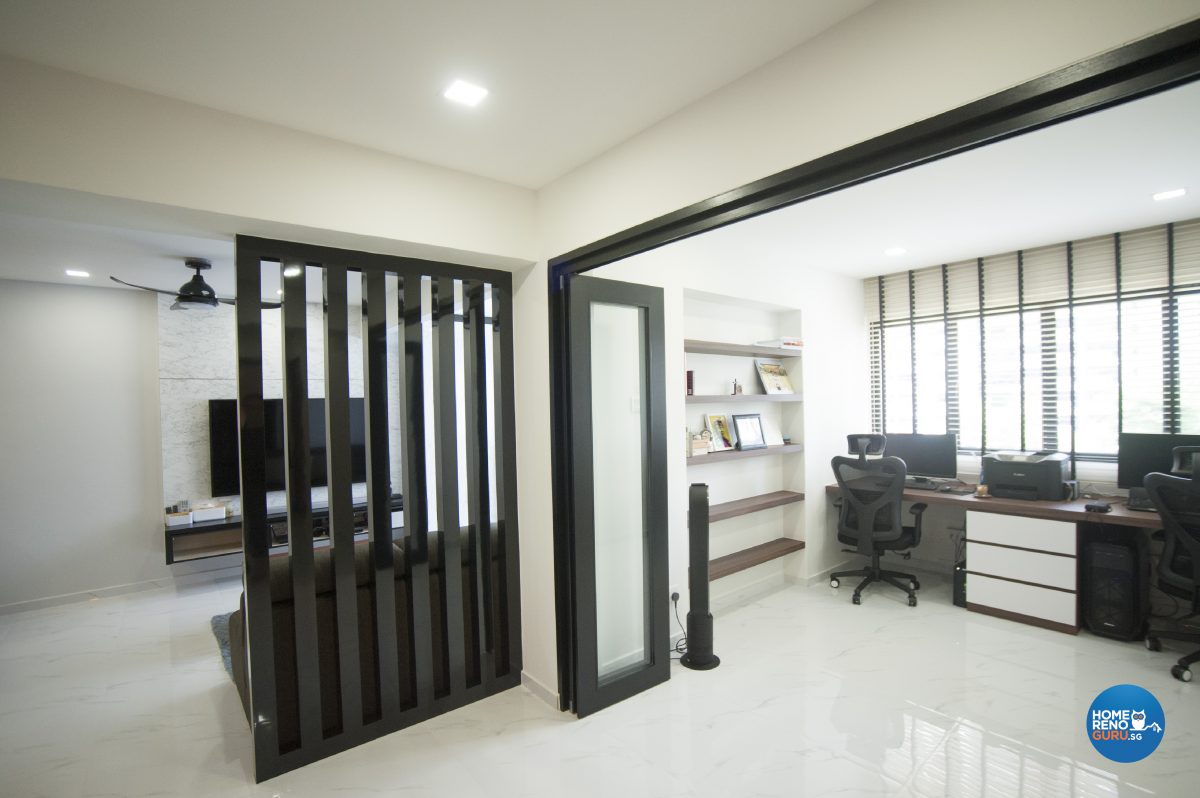 When the sliding doors are opened, the study merges with the living area
When the sliding doors are opened, the study merges with the living area 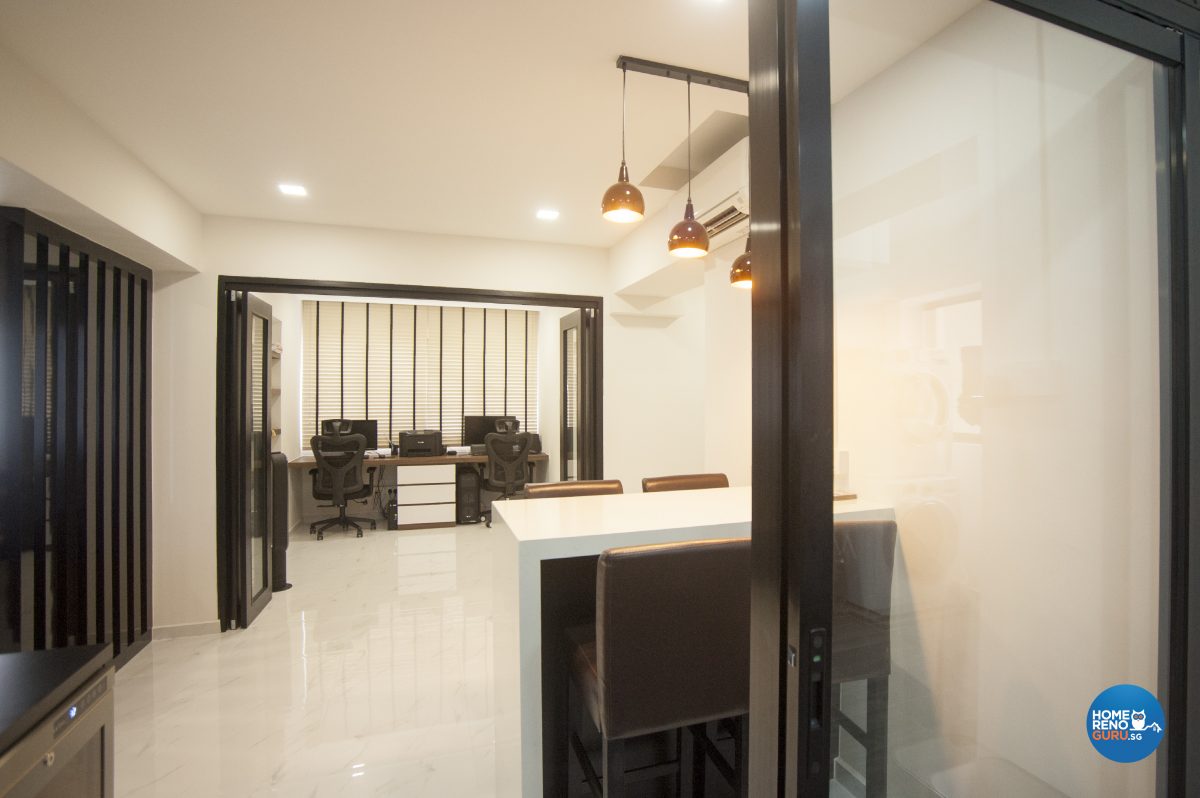 A small bar counter provides seating for two outside the kitchen
A small bar counter provides seating for two outside the kitchen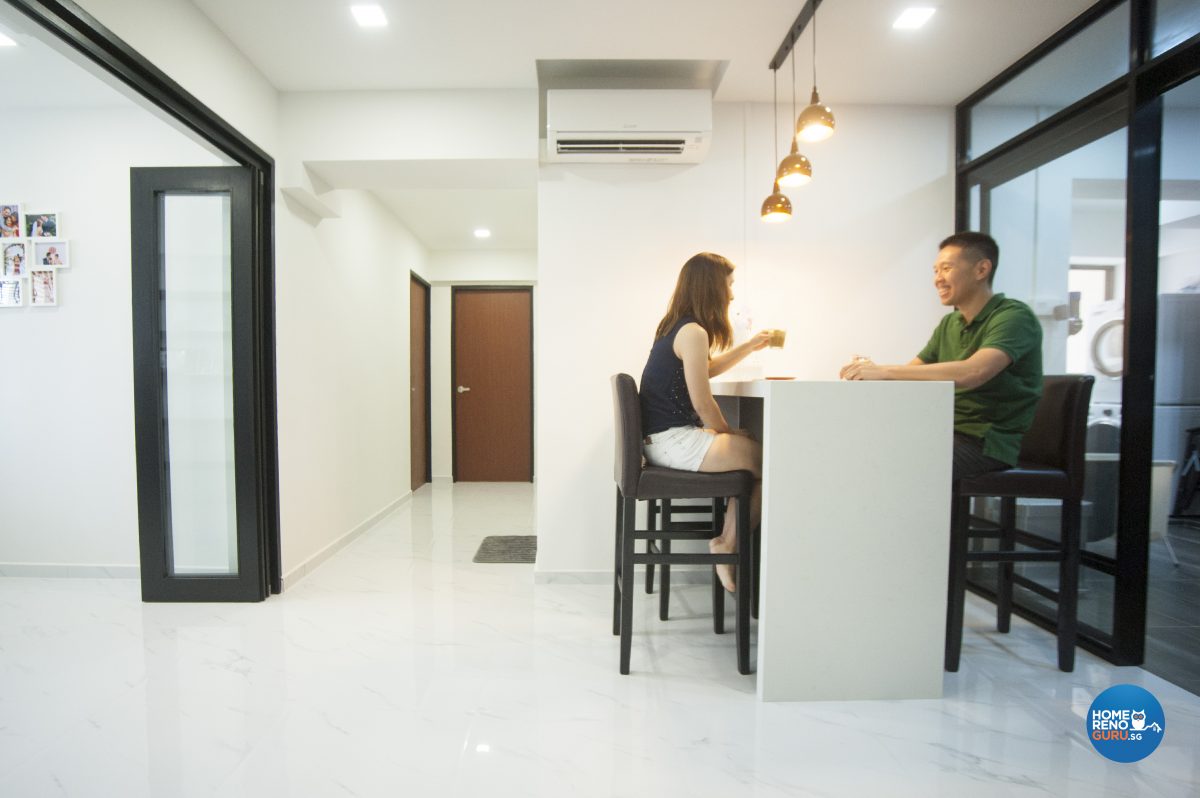 A cosy corner for chilling
A cosy corner for chilling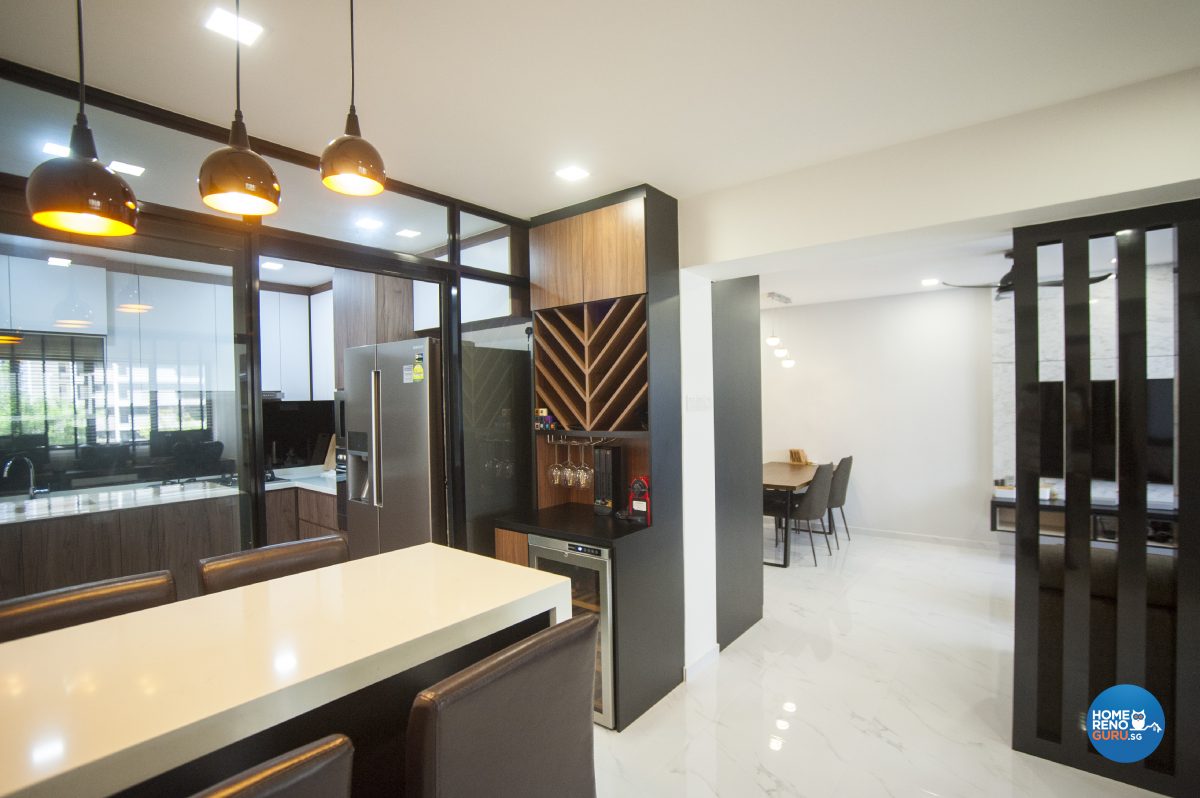 An interplay of vertical and diagonal angles adds visual interest to a simple colour scheme
An interplay of vertical and diagonal angles adds visual interest to a simple colour scheme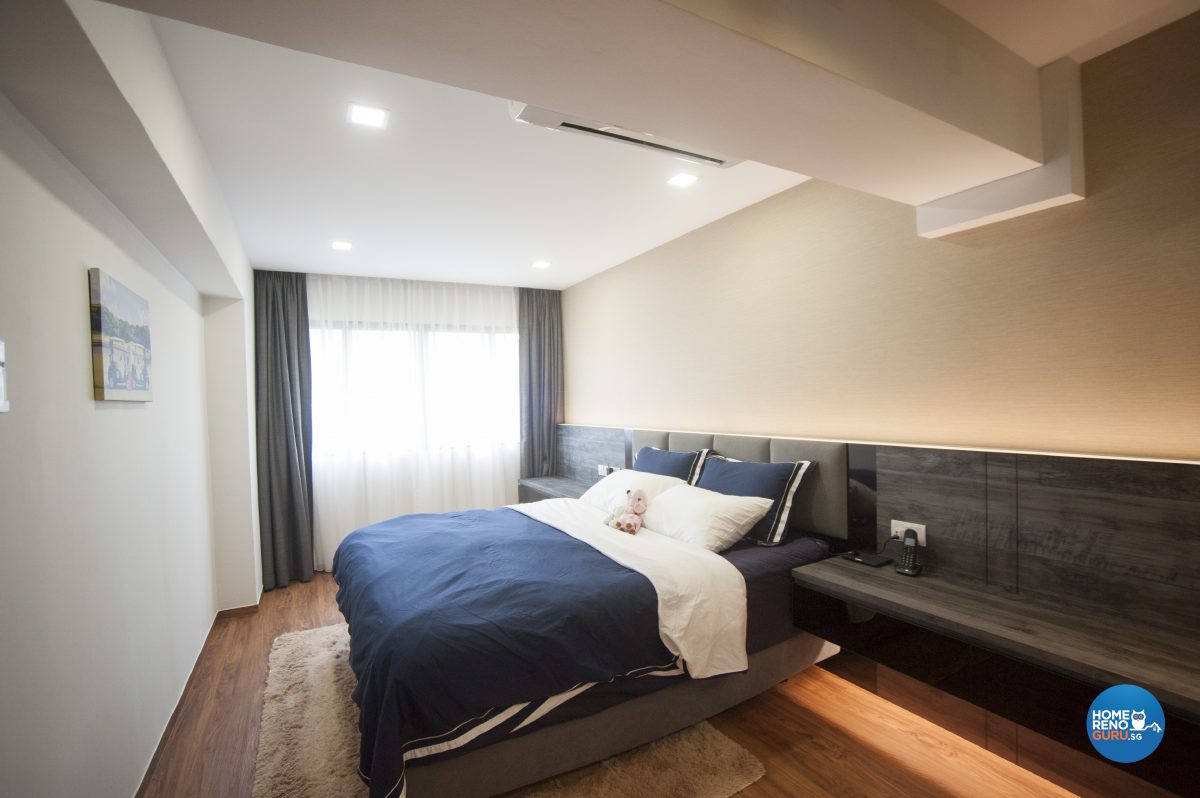 The simplicity of the master bedroom creates a restful haven
The simplicity of the master bedroom creates a restful haven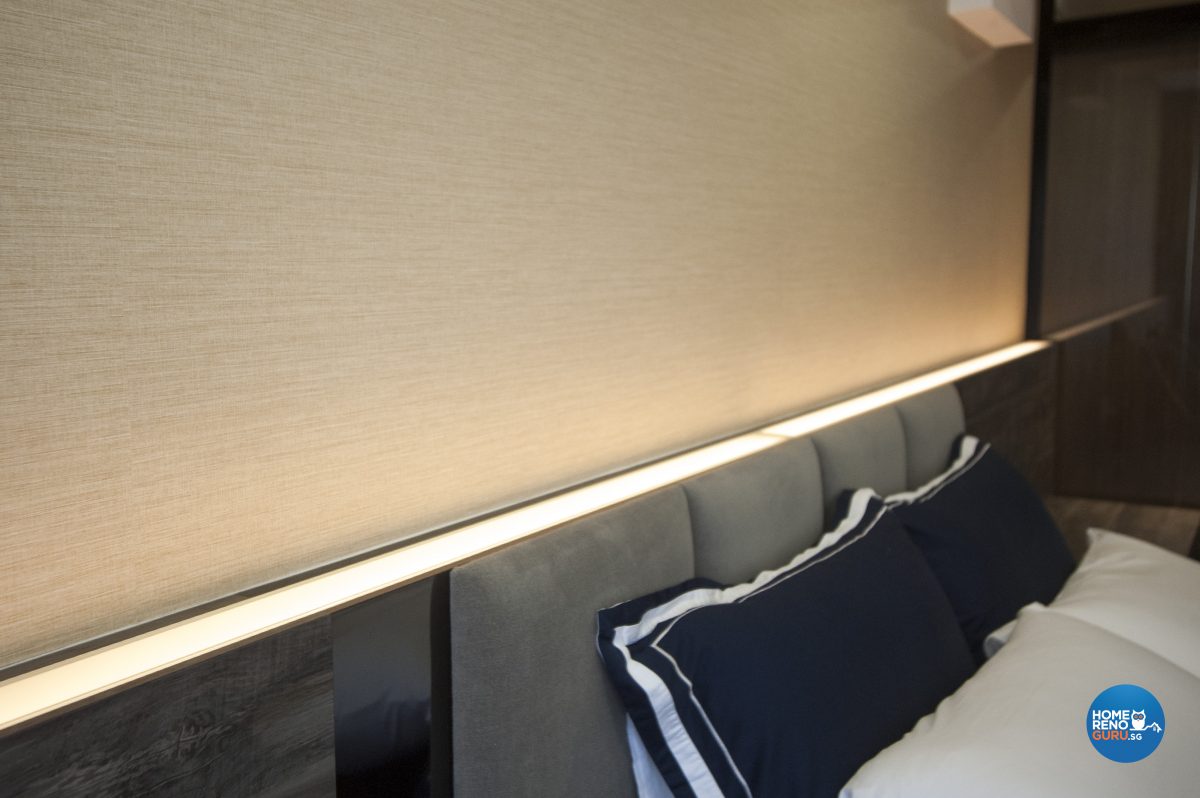 A padded bedhead evokes a hotel-like feel
A padded bedhead evokes a hotel-like feel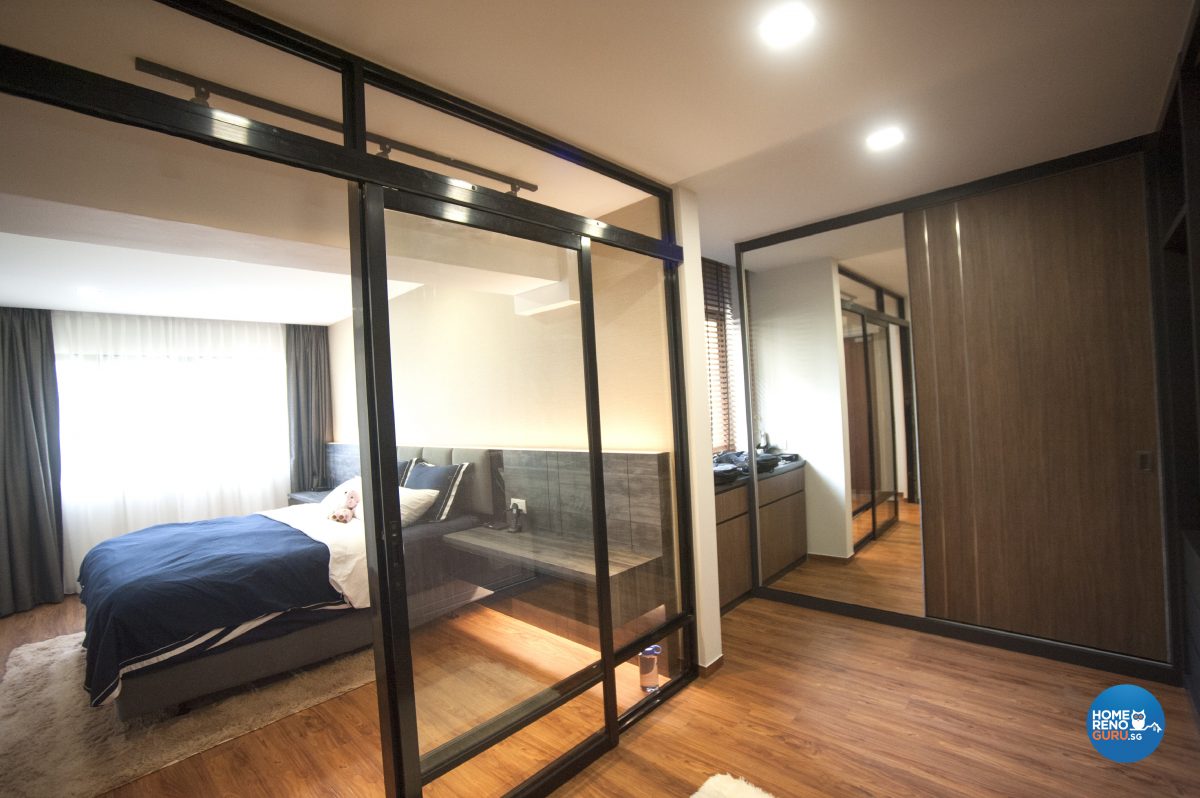 Two rooms were joined to create a master bedroom and spacious walk-in wardrobe
Two rooms were joined to create a master bedroom and spacious walk-in wardrobe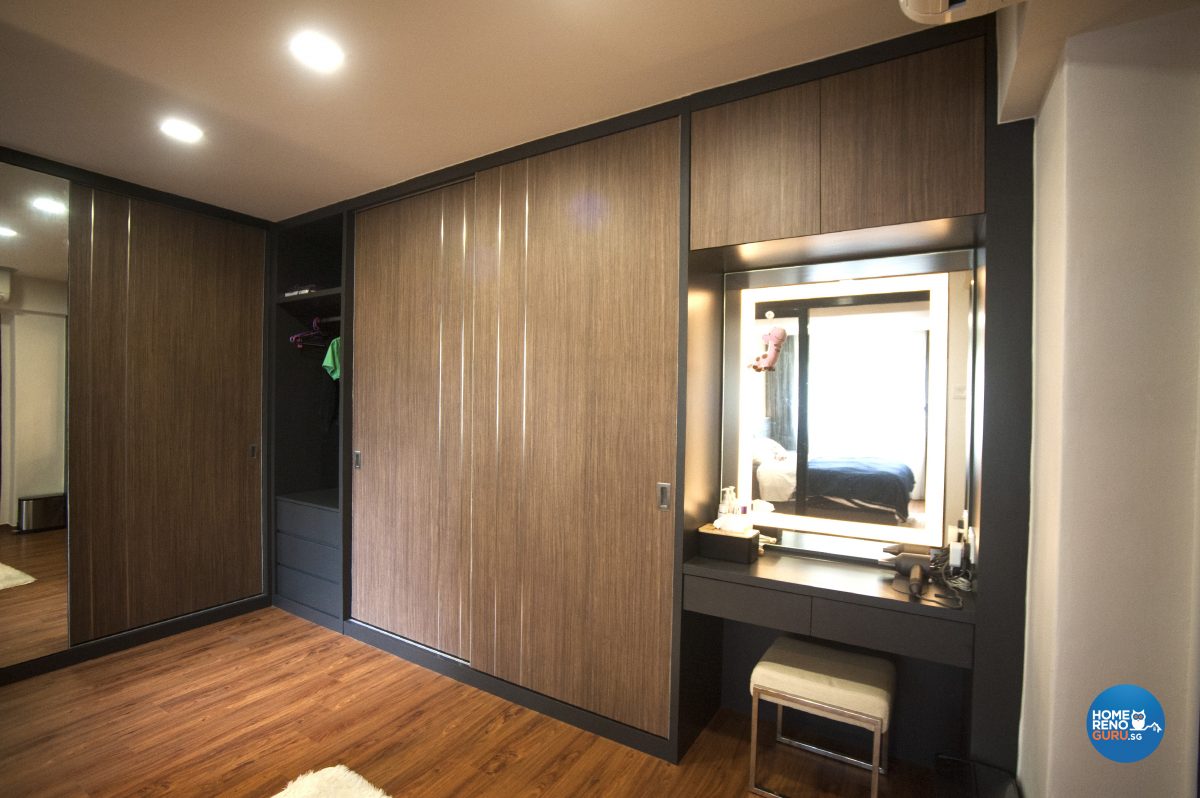 The luxurious walk-in wardrobe accommodates a dressing table and an open rack for storing the next day’s pre-selected garments
The luxurious walk-in wardrobe accommodates a dressing table and an open rack for storing the next day’s pre-selected garments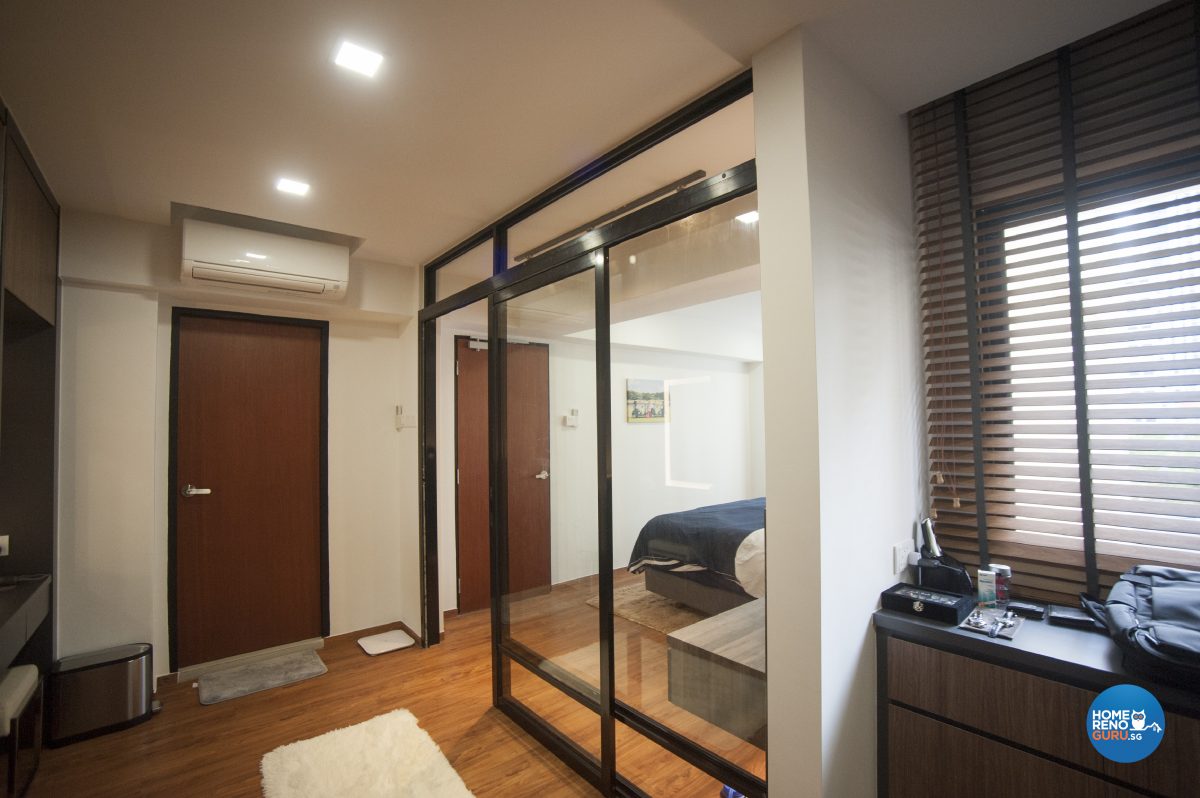 The walk-in wardrobe accommodates the entrance to the master bathroom
The walk-in wardrobe accommodates the entrance to the master bathroom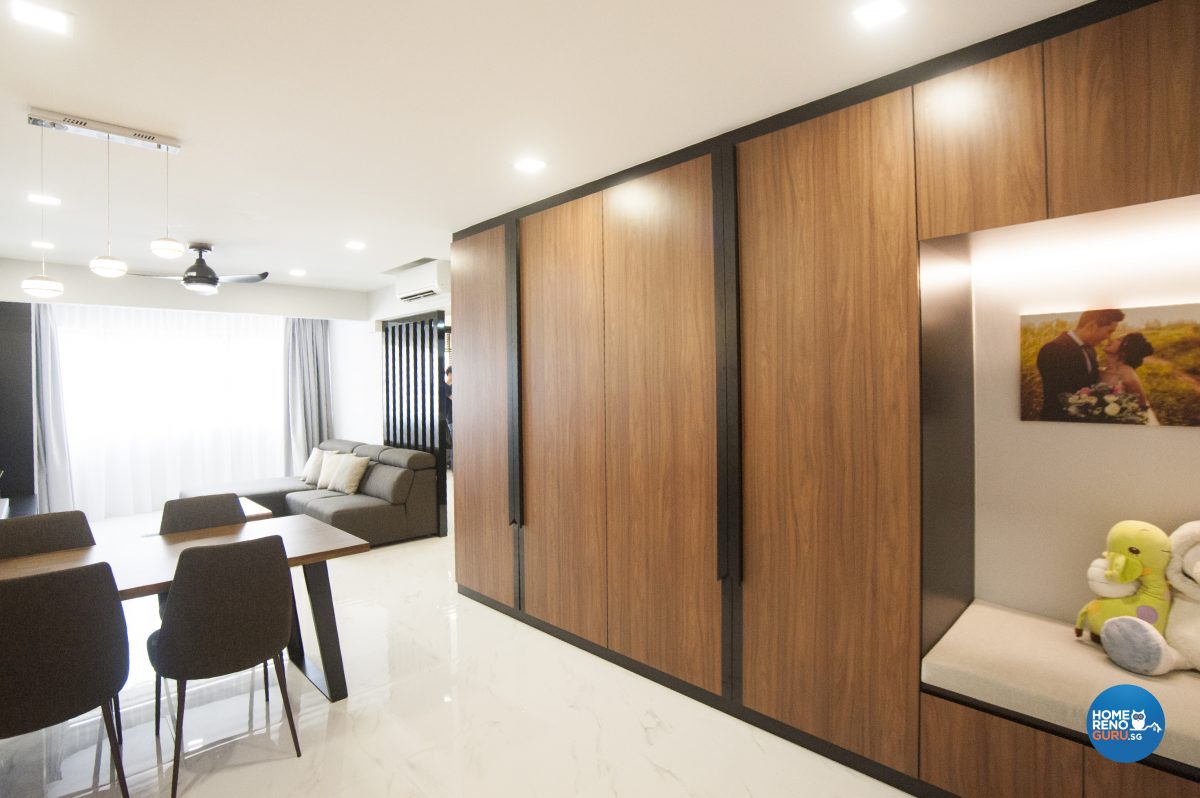 Warm wood laminate encloses floor-to-ceiling storage
Warm wood laminate encloses floor-to-ceiling storage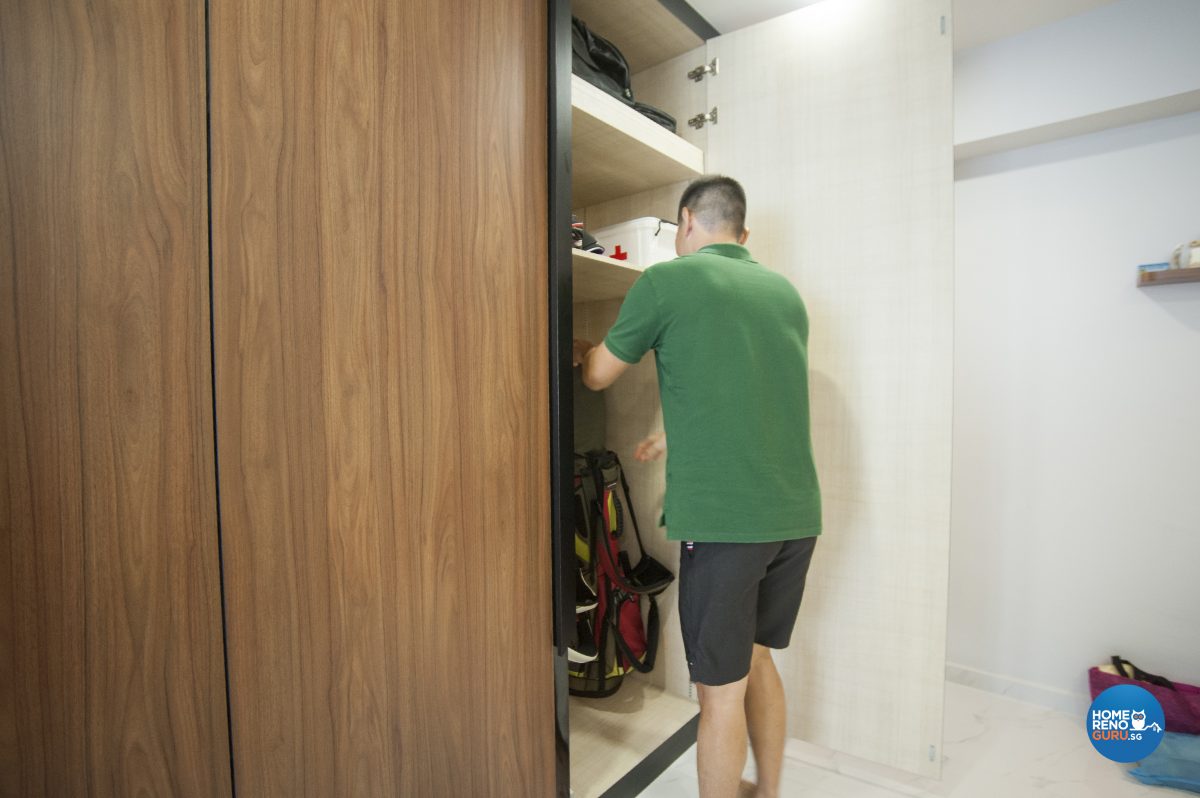 Ample space for the couple’s golf clubs
Ample space for the couple’s golf clubs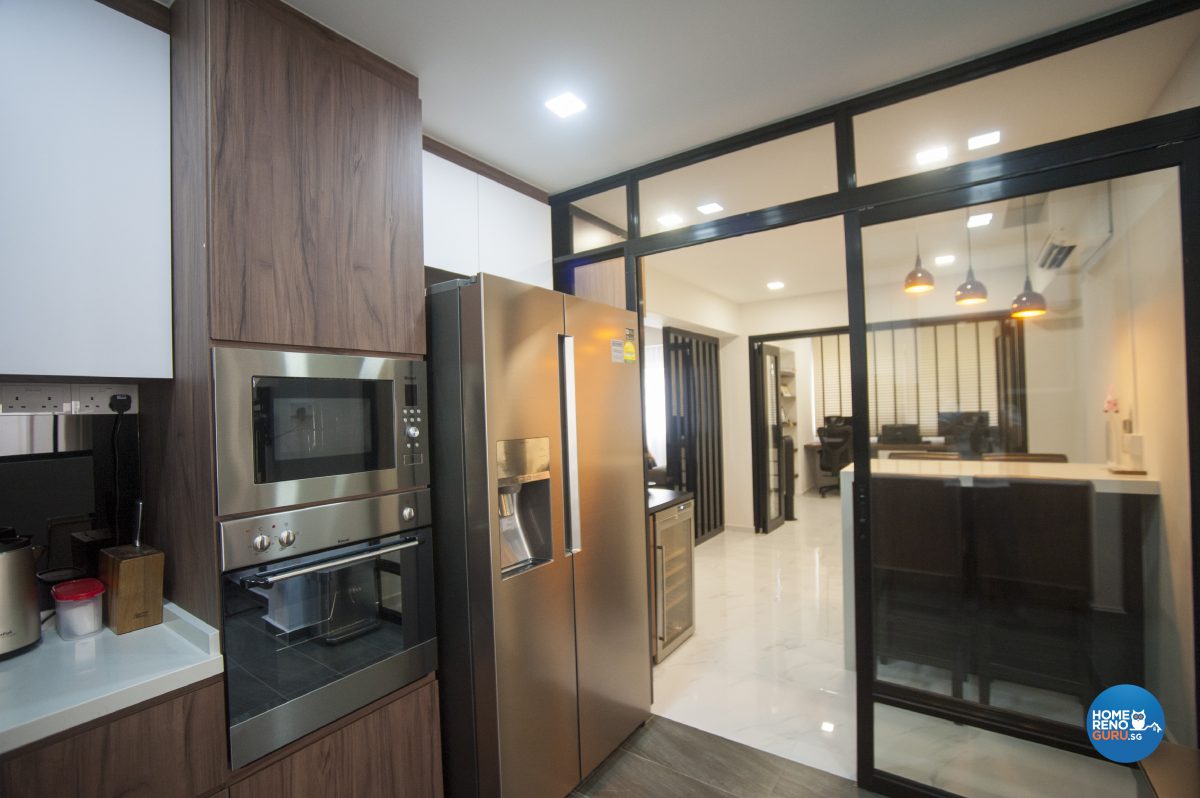 A profusion of wooden textures ‘warms up’ the kitchen
A profusion of wooden textures ‘warms up’ the kitchen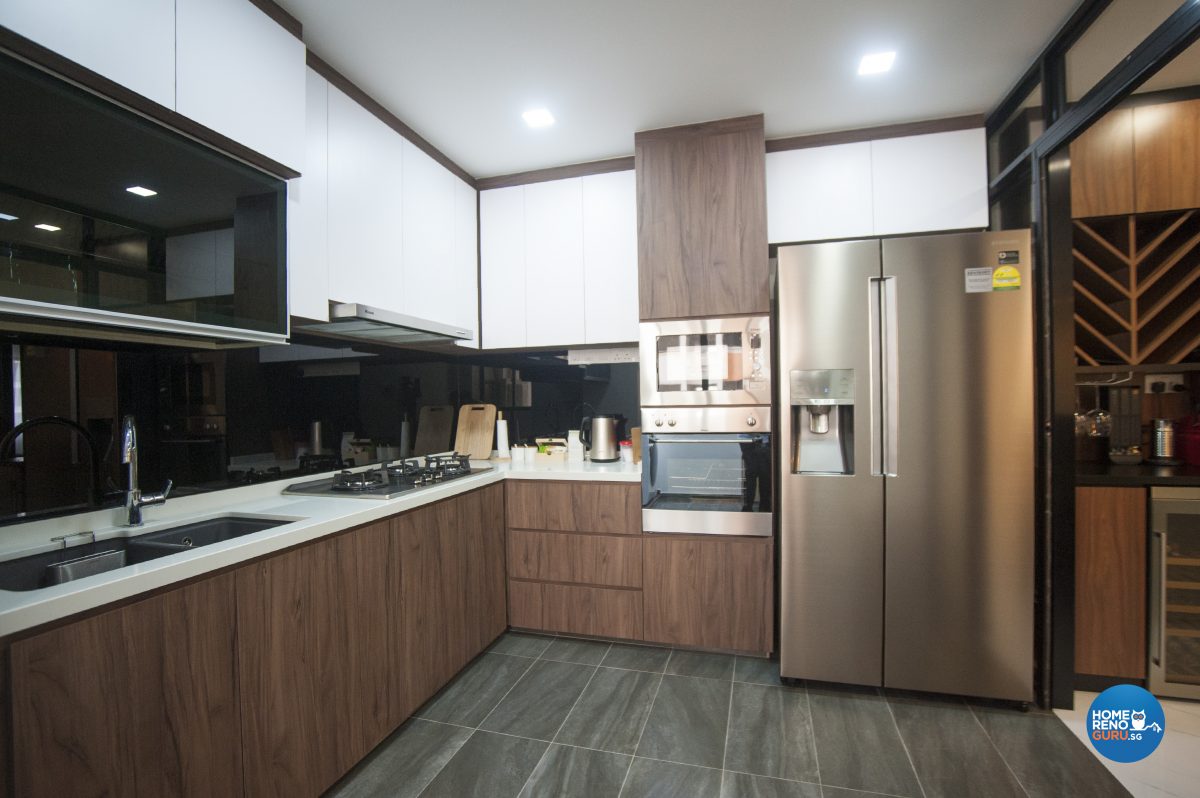 A gleaming stainless steel fridge creates a contrast of textures with the wooden and white laminates
A gleaming stainless steel fridge creates a contrast of textures with the wooden and white laminates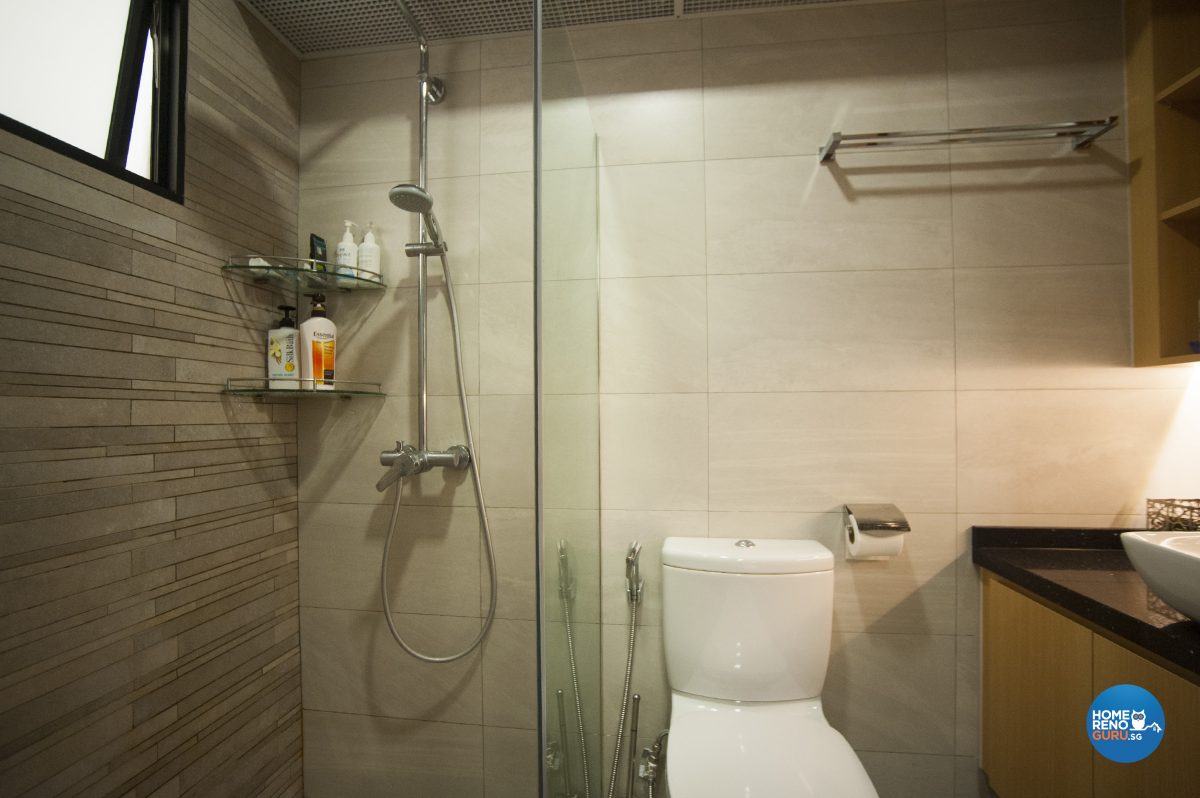
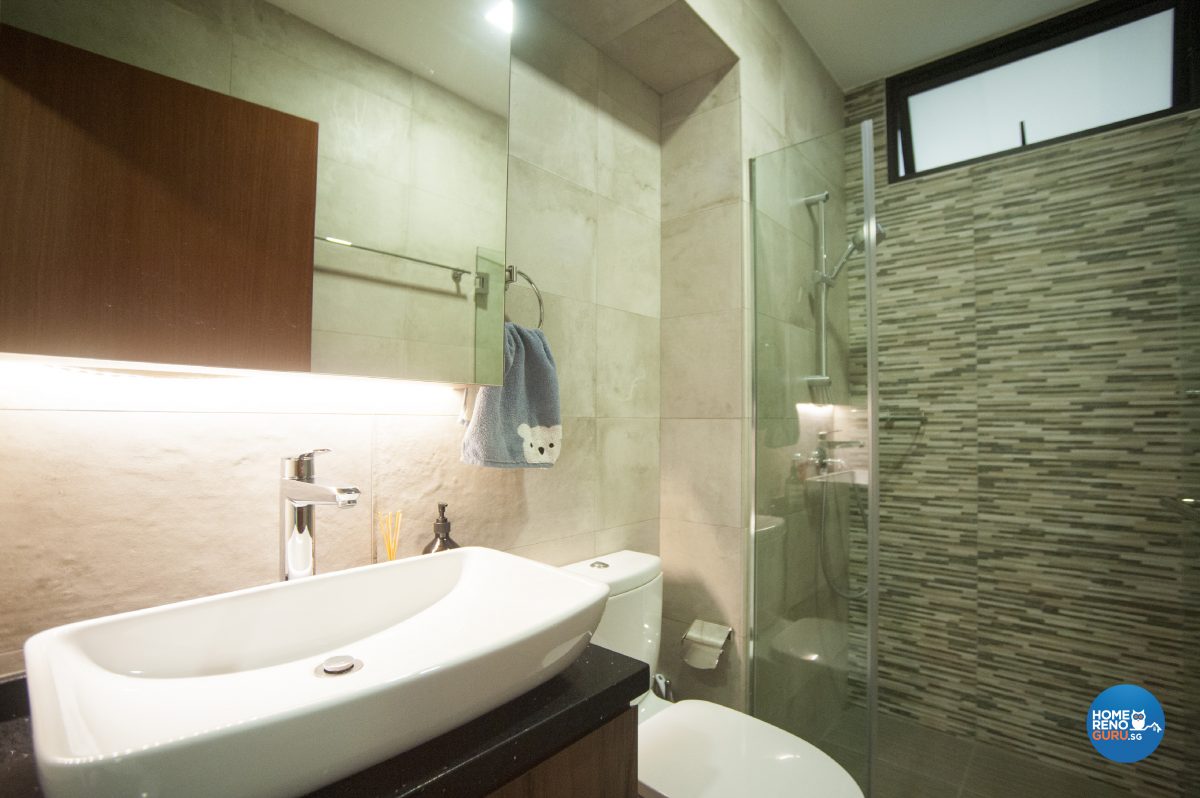 The common and master bedrooms share a common colour scheme and mix of materials
The common and master bedrooms share a common colour scheme and mix of materials