Though initially Adrian and Felicia thought they wanted a lot of dark colours, their confidence-inspiring designer, Patrick of Promax Design, coaxed them over to ‘the light side’ and persuaded them to embrace lighting to create a cosy ambience. They are delighted with the outcome of their well-lit, modern Victorian renovation. Here is their story.
Project Snapshot
Name(s) of Homeowner(s): Adrian Ang and Felicia Boon
House Type: 3-bedroom + Study Private Condominium
Size of Home: 1,141 sq/ft
Cost of Renovation: $40,000
Duration of Renovation: 1 month
Interior Design Firm: Promax Design Pte Ltd
Name(s) of Designer: Patrick Seeto
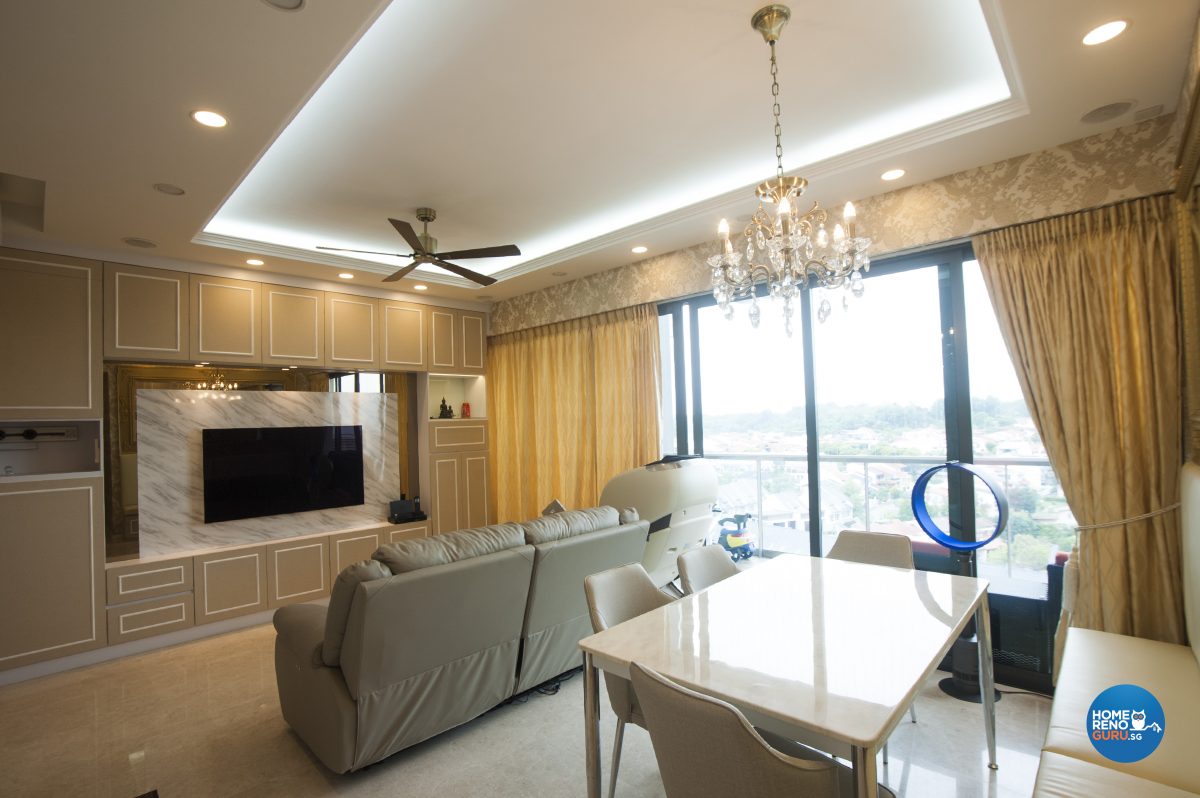 Natural light and layered lighting contribute to the uplifting ambience of the living area
Natural light and layered lighting contribute to the uplifting ambience of the living area
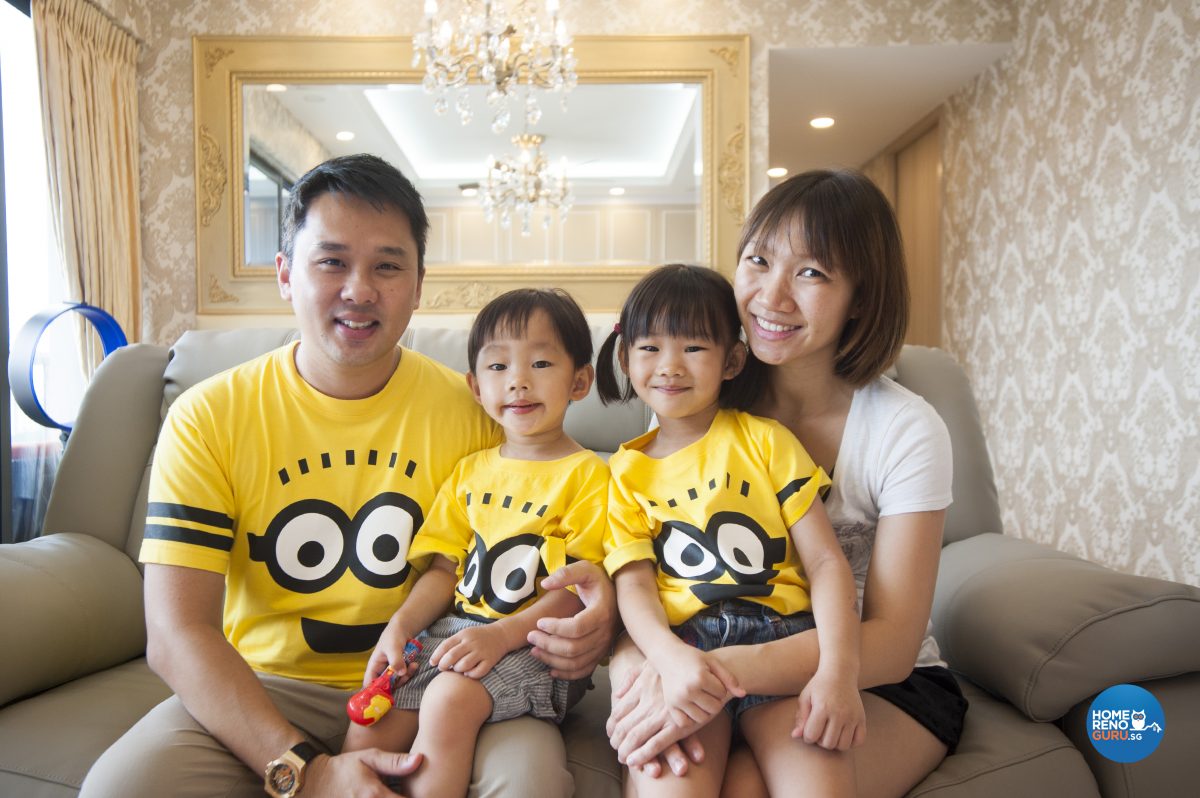 Adrian, Felicia, Ace and Arisa
Adrian, Felicia, Ace and Arisa
HomeRenoGuru: How did you come to engage Promax Design to renovate your home?
Adrian: I get to know Promax Design and Patrick through a family member’s introduction a number of years ago. He renovated our first home and also my office, and both were very good. This time round, when we got our new home, without hesitation we engaged him again.
HomeRenoGuru: Did you have a clear vision for your new home?
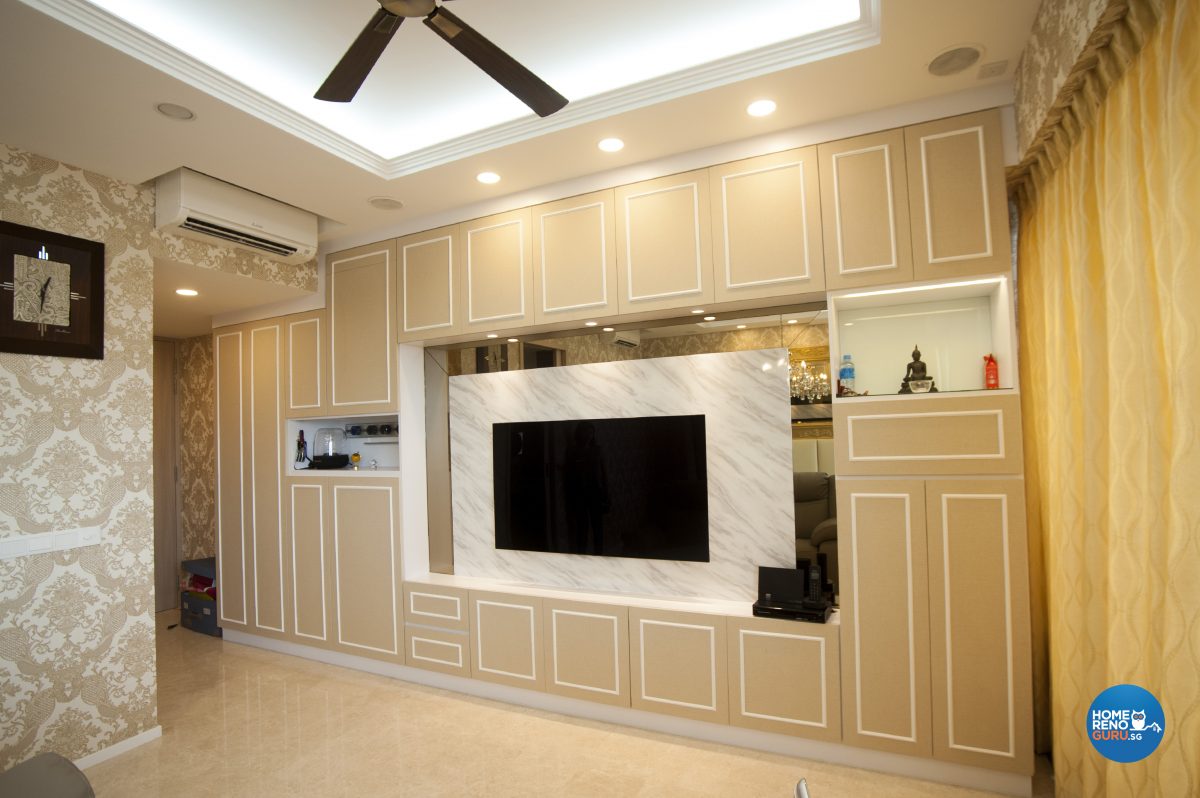 Textured wallpaper and trimmed panelling on the TV feature wall provide a modern Victorian touch
Textured wallpaper and trimmed panelling on the TV feature wall provide a modern Victorian touch
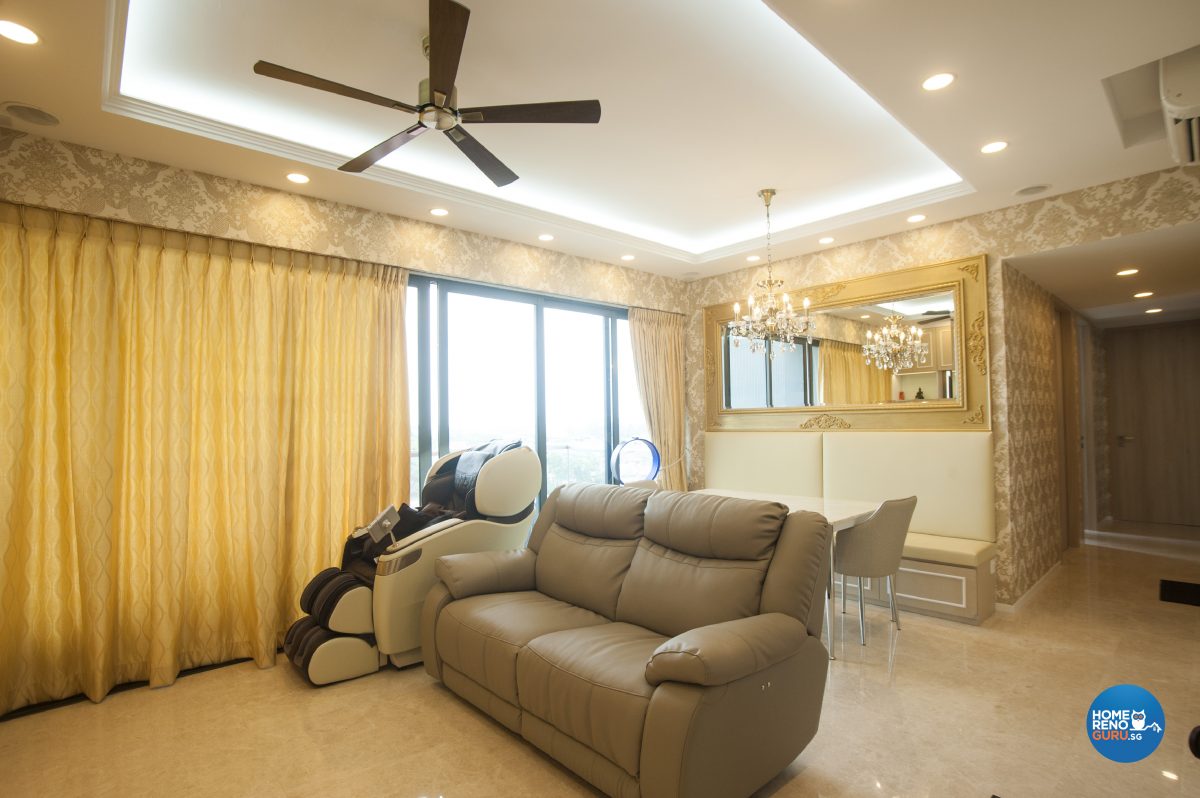 Recessed spotlights lead the eye from the living area down into the hallway
Recessed spotlights lead the eye from the living area down into the hallway
Adrian: When we got our keys to this new home, in fact we were not sure what we actually wanted. In the course of discussions with Patrick, he showed us different themes of designs and styles. We eventually came upon this Victorian style that both of us kind of liked.
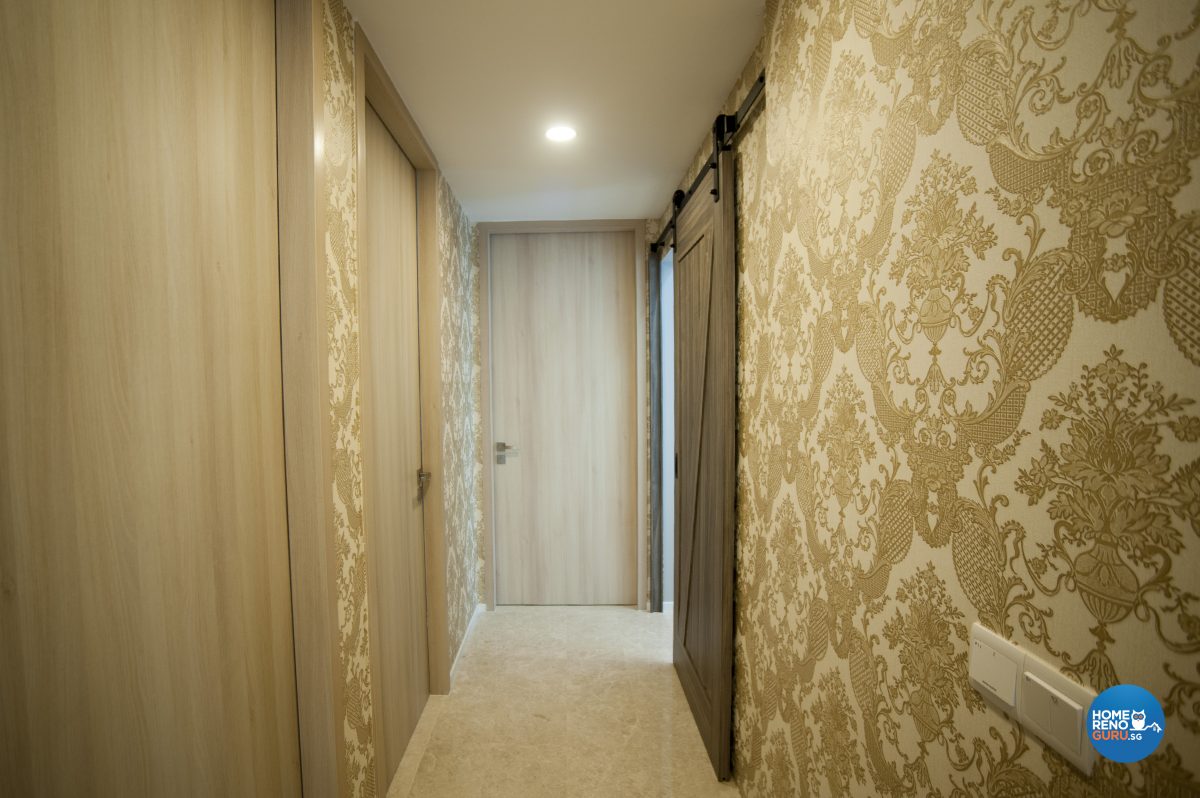 Soft, warm light and textured wallpaper continue throughout the hallway
Soft, warm light and textured wallpaper continue throughout the hallway
Felicia: Initially we wanted lot of dark colours, like dark brown, dark blue, but Patrick advised that because of the area limitation, the area might look a bit dark and small.
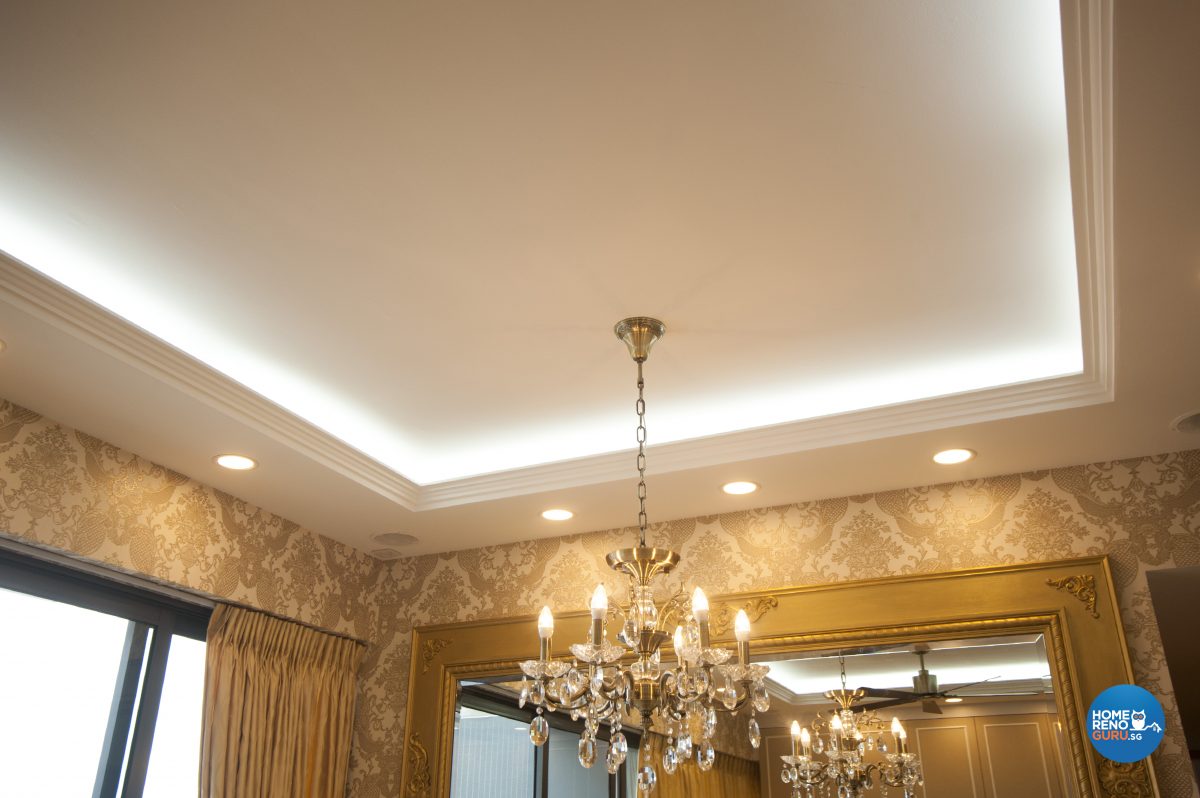
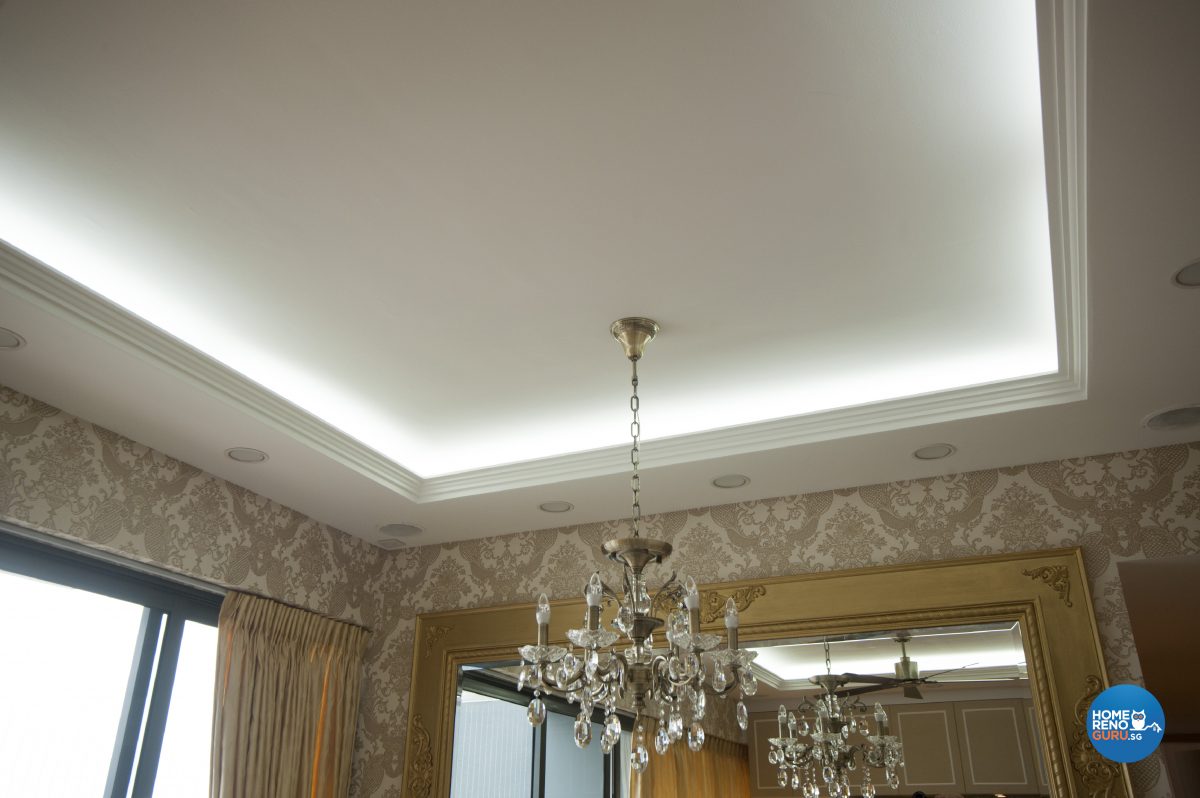 What a difference an extra couple of layers of light make!
What a difference an extra couple of layers of light make!
Adrian: In order to still keep the cosy feeling but without adopting a very dark theme, he actually suggested to use lightings to create the cosiness. So if you look around the house, you’ll see that we have many different light permutations.
HomeRenoGuru: How did you find the actual renovation process?
Adrian: The renovation process was actually very challenging. By the time we decided on the design to the time when we need it to be completed, it was actually two weeks, because that was when the Chinese New Year started. So a lot of times we had to meet up with Patrick at 10 o’clock at night, and he was so accommodating throughout those two weeks, and he was able to rush out all the necessary things and even minor customisation whenever we needed it.
HomeRenoGuru: How happy were you with the renovation?
Adrian: I’m very satisfied with the entire outcome of this renovation.
HomeRenoGuru: What do you consider the highlights?
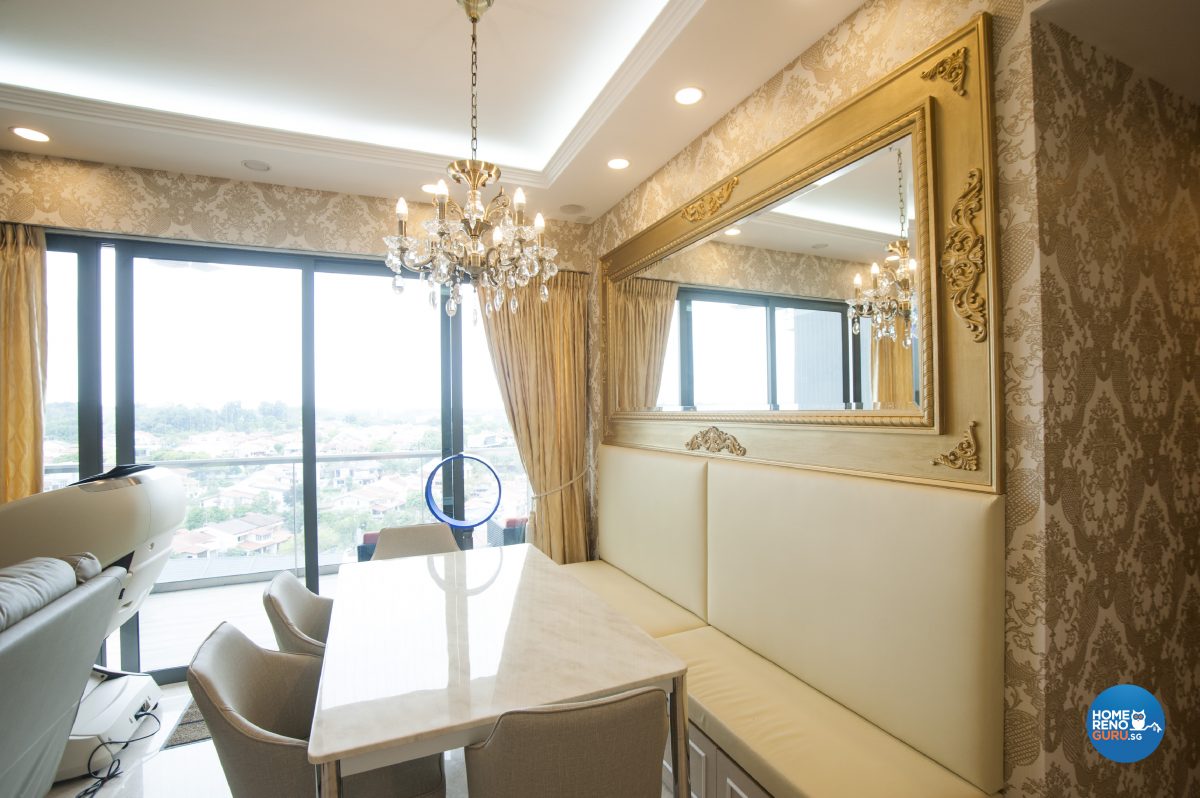 The customised Victorian mirror adds a touch of splendor to the dining area and enhances the impression of spaciousness
The customised Victorian mirror adds a touch of splendor to the dining area and enhances the impression of spaciousness
Adrian: The living room has always been the place where my entire family gather together and I really appreciate what Patrick did to custom-make a classic Victorian mirror. It really gives the Victorian feel.
As we always invite guests to come over to our house, we actually requested Patrick to design and custom-make a settee area where we can actually host more people sitting at the dining area. And this settee area also provides additional storage space for us.
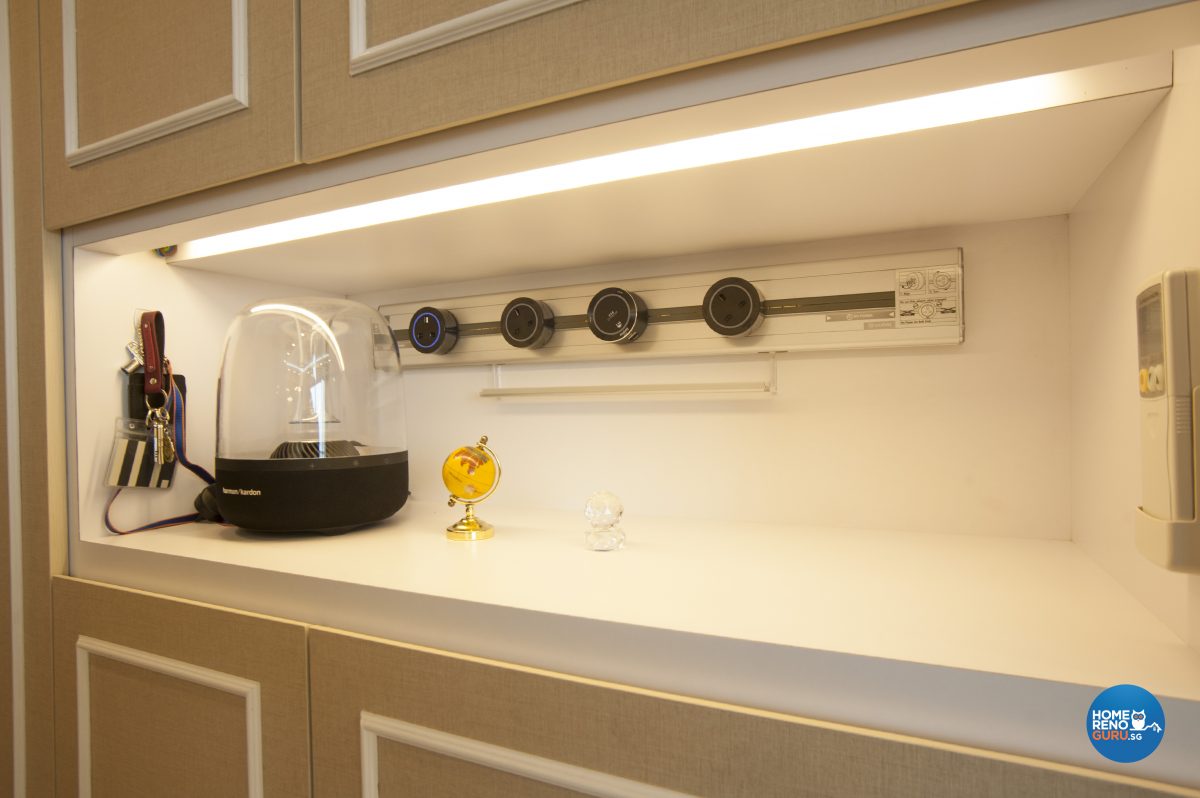 LED strip lighting illuminates the charging station for guests
LED strip lighting illuminates the charging station for guests
Felicia: We have this little charging station for our guests and it’s very convenient for them, they can charge as and when they like it.
Ace and Arisa: We love our room!
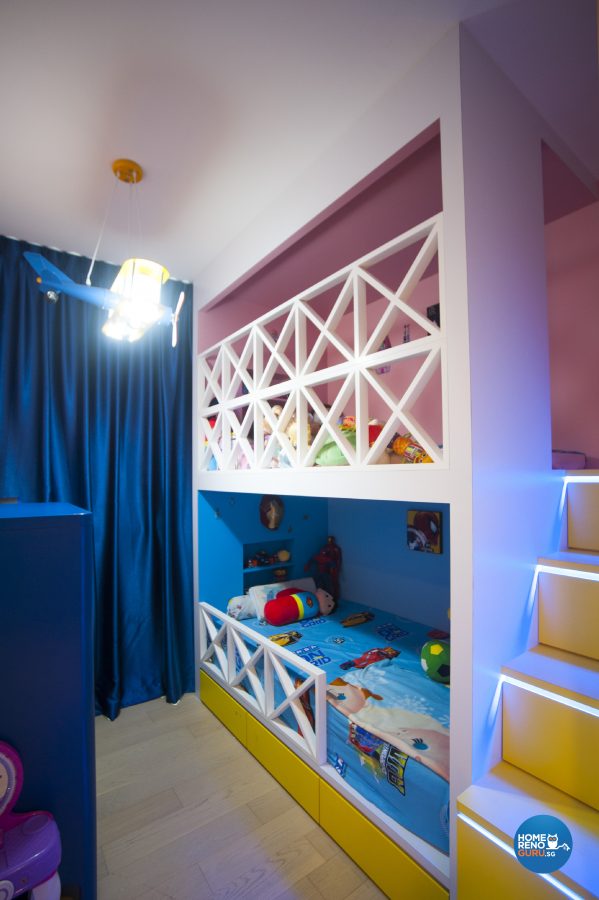 LED lighting illuminates the short flight of stairs to the upper bunk in the kids’ room
LED lighting illuminates the short flight of stairs to the upper bunk in the kids’ room
Felicia: For the children’s room, we wanted the kids to be together but at the same time to have their own privacy. So Patrick suggested to have this bunk bed so we can also save space.
Adrian: One of the requests that we had for Patrick is to add LED lights on every single step, so even if it’s at night it’ll be safe for Arisa to go to the toilet and it also doubles up as storage space where the kids can put their clothes and their toys.
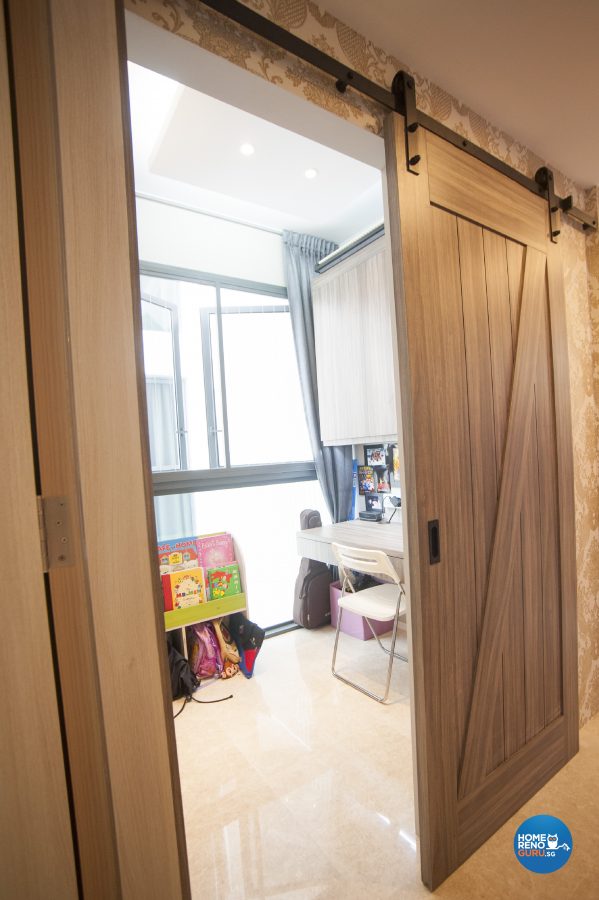 The study room features an eye-catching barn door
The study room features an eye-catching barn door
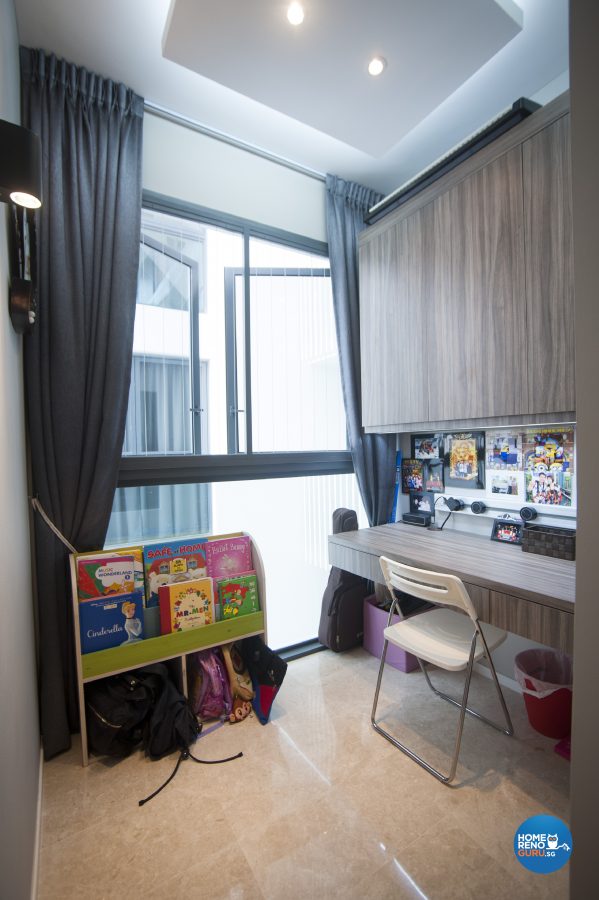 It does double duty as kids’ play space and Adrian’s man cave
It does double duty as kids’ play space and Adrian’s man cave
Adrian: But my favourite part of my house is no doubt the study room, for which Patrick designed a very nice barn door, which is very unique. And at the same time, whenever I need my ‘me-time’ I can actually dim the lights and create the atmosphere I need for my personal space.
HomeRenoGuru: Do you have any advice you would like to share with homeowners embarking on a renovation?
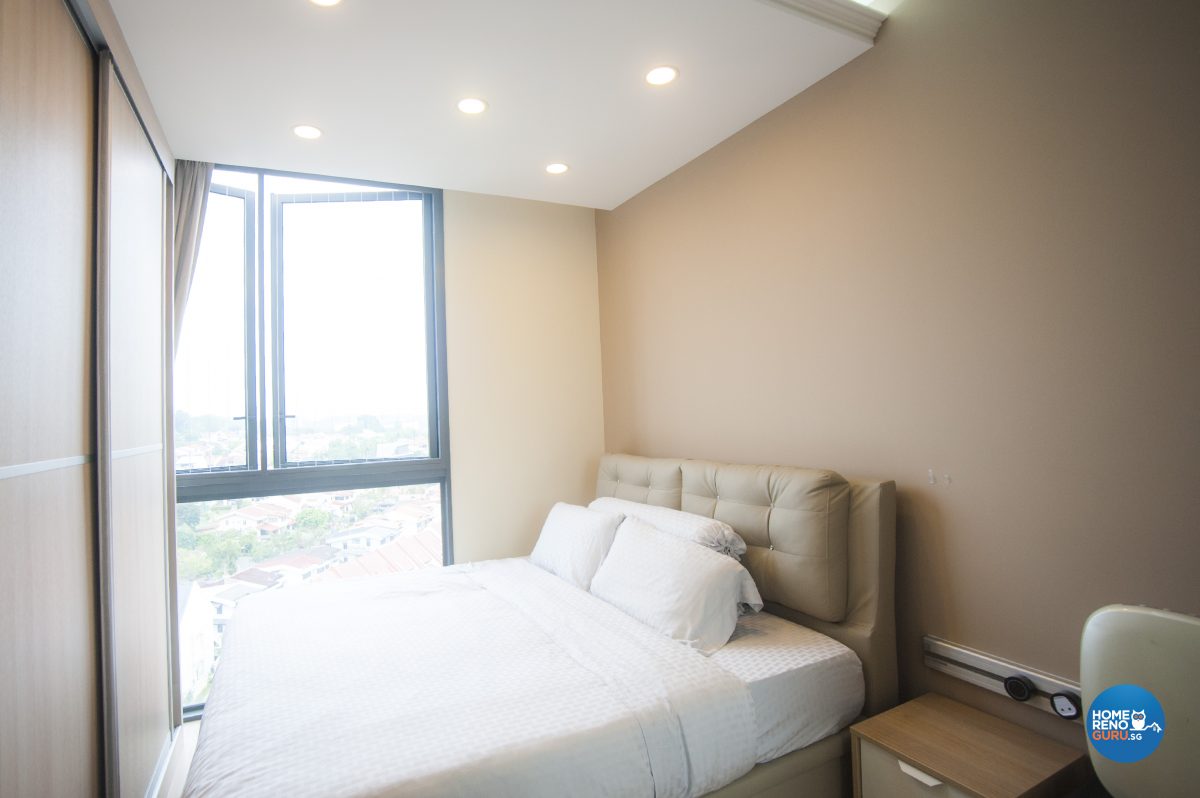 Simplicity rules in the restful master bedroom, cloaked in soothing neutrals
Simplicity rules in the restful master bedroom, cloaked in soothing neutrals
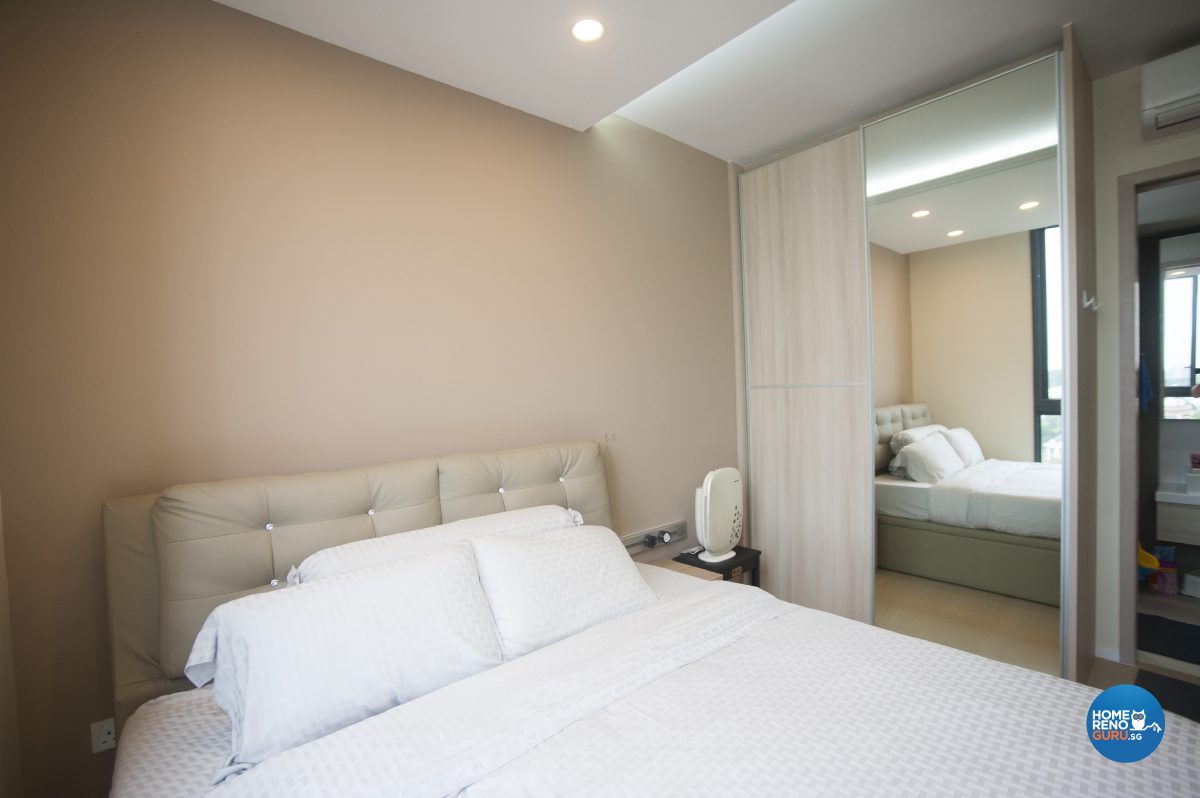 A mirrored panel on the wardrobe optically enhances the space
A mirrored panel on the wardrobe optically enhances the space
Adrian: I think one of the very important pieces of advice that I can give to homeowners is that the attitude of the ID is very important and how accommodating the ID is will definitely affect the entire outcome of the renovation.
Felicia: The chemistry between the ID and the homeowner is very important so that whatever you say, they’ll know what you’re talking about.
HomeRenoGuru: Would you recommend Patrick and Promax Design to other homeowners?
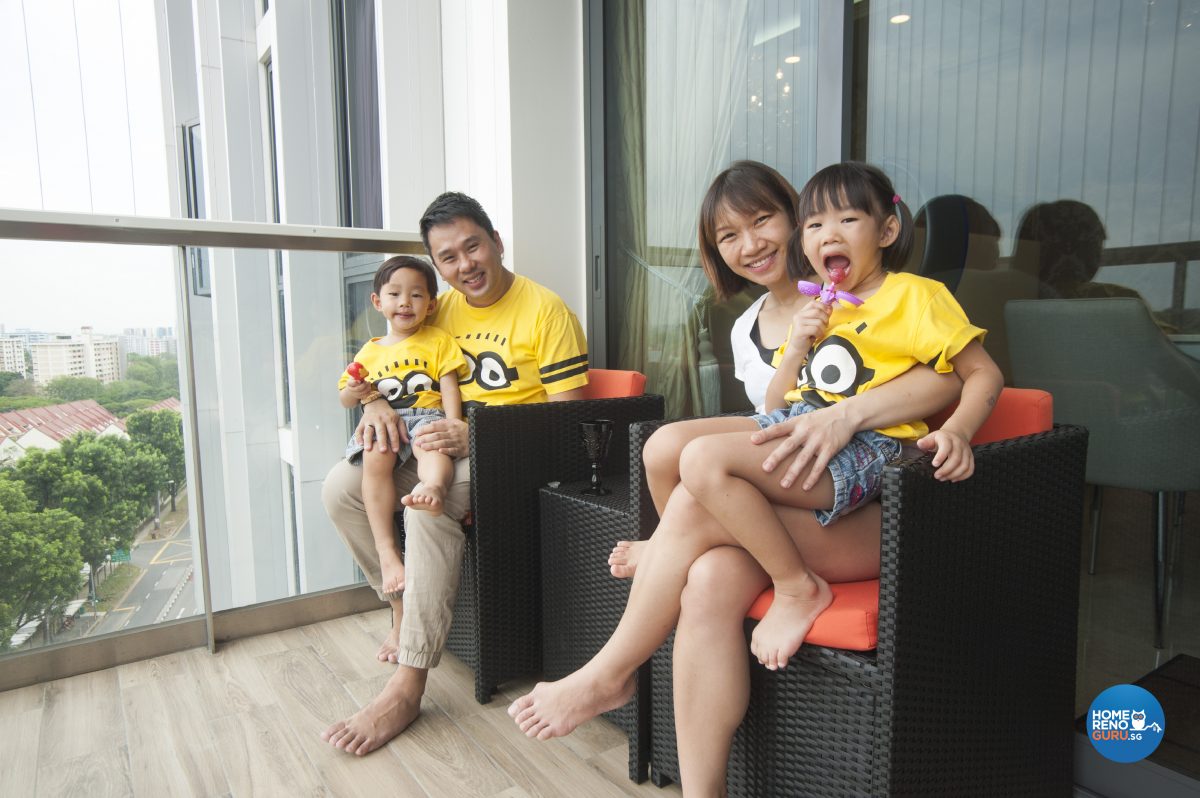 Relaxing on the balcony, enjoying their home
Relaxing on the balcony, enjoying their home
Adrian: I think it’s really fortunate for us to be able to get to know Patrick and Promax Design. They were so accommodating and, at the end of the day, they gave us the home we wanted. So definitely we recommend them to any homeowners who want to design their home. We would like to say a very big thank you to Promax Design and Patrick in making our dream home come true.
Felicia: And we are looking forward to welcoming our third baby into this beautiful home. Thank you Patrick!
Adrian: And thank you Promax Design!







