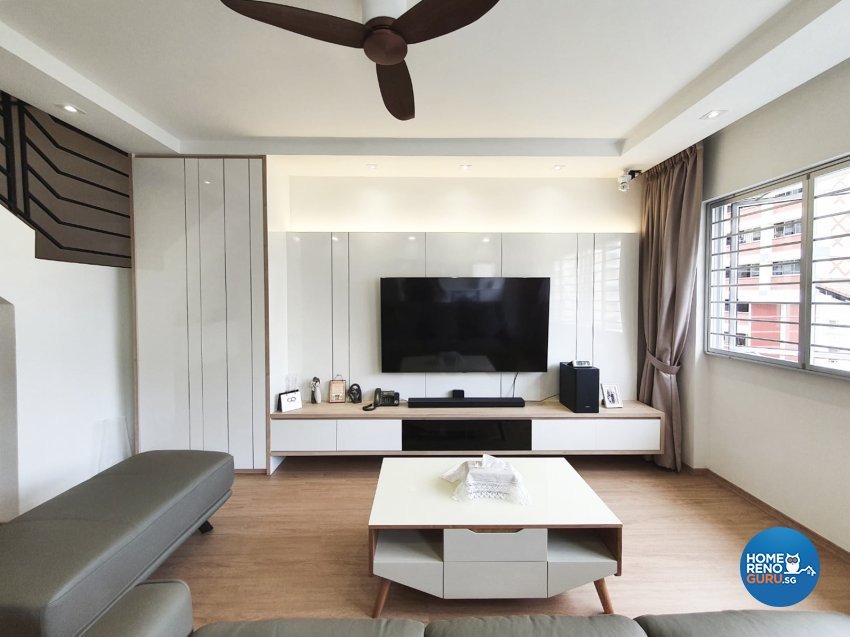
HDB Executive Maisonette design by Sky Creation
Maisonettes are well-loved by homeowners in Singapore due to their large size. This 2-storey HDB home, however, is no longer being produced and has been replaced by Executive Condominiums (EC).
If you’re a lucky owner of this spacious apartment or recently purchased a resale one, check out these stunning maisonette renovation ideas that’ll help you jazz up your entire space!
Maisonette renovation ideas
1. Scandinavian
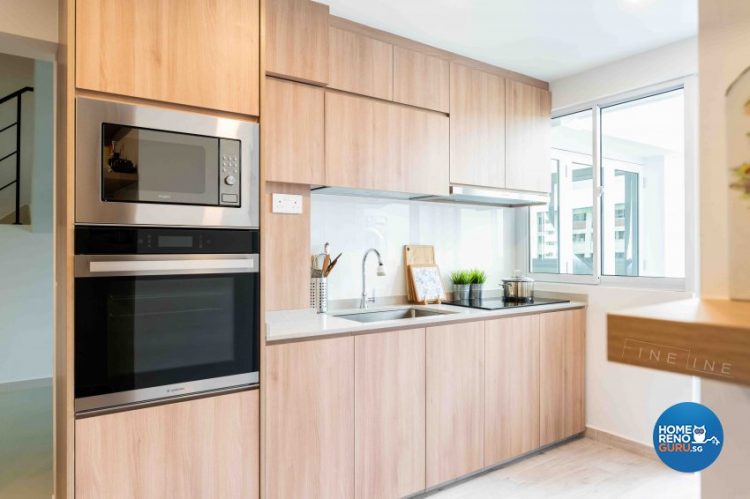
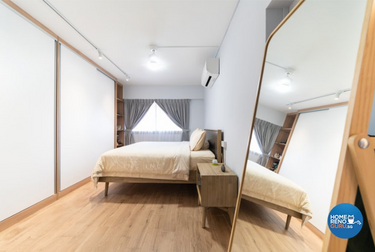
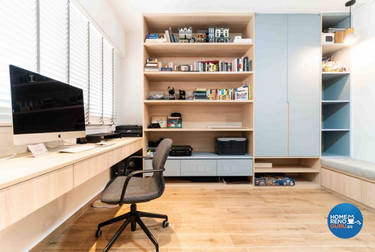
HDB Maisonette design by Fineline Design
The Scandinavian interior design style features a simple yet functional design. It can easily be identified by the use of white walls and wooden elements. To further bring out the Scandinavian aesthetic, you can simply increase the amount of natural lighting in the room, similar to what’s being done in this home.
This design style is great for maisonettes as it highlights the spaciousness of the apartment while creating a warm and inviting atmosphere!
2. Minimalist
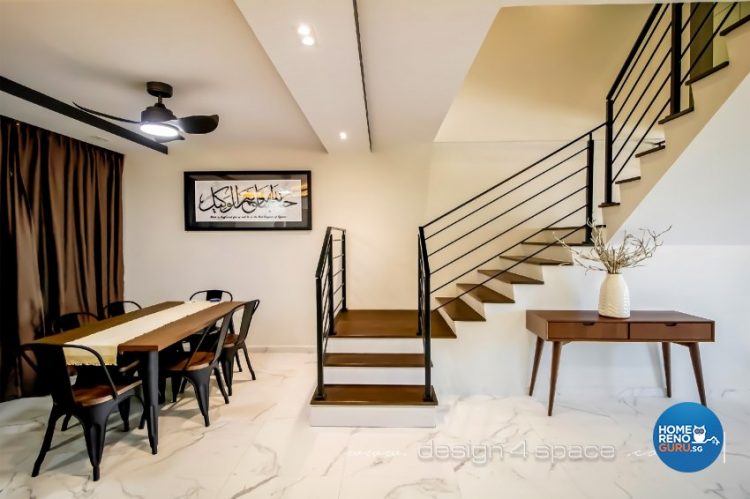
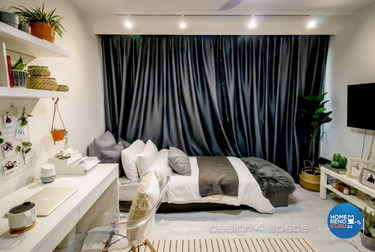
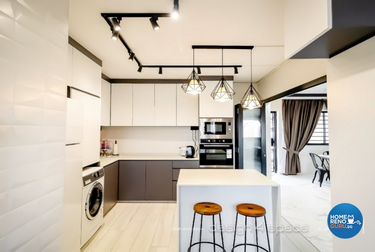
HDB Maisonette design by Design 4 Space
While the lack of furniture can often make a space look sparse and cold, this home uses warm colours throughout its decor for a cosier look. Other subtle elements such as the use of cove lighting and decorating with house plants help to put together a comfortable and welcoming space.
3. Contemporary
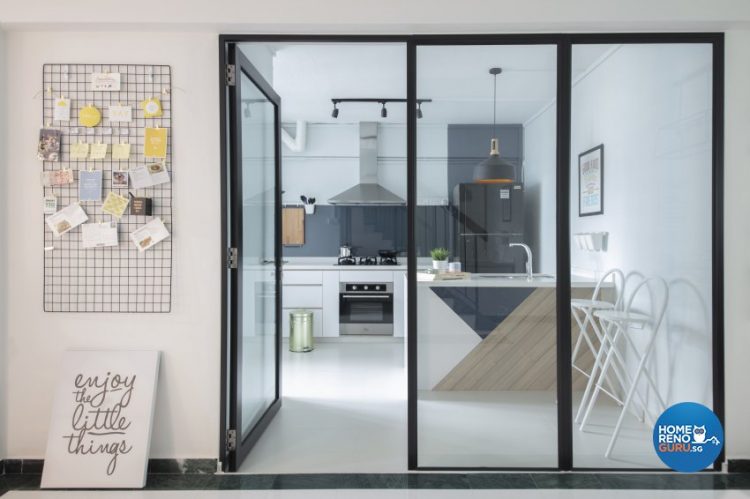
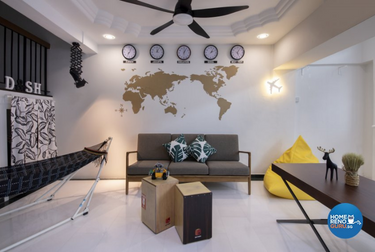
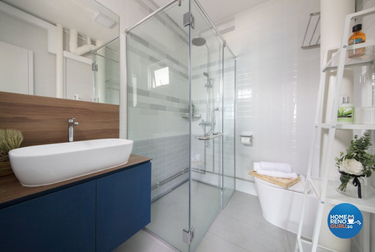
HDB Maisonette design by Starry Homestead
Unlike minimalist homes, this HDB maisonette incorporates a variety of shapes, patterns and colours into its design for a contemporary look.
The tri-colour kitchen island becomes the main focus of the room while the grid frame and typography quote frame add personality to the home.
While this design is all about keeping up with the current trends, this home adds a personal touch through the large world map and clocks that hang from the wall in the living room.
4. Modern
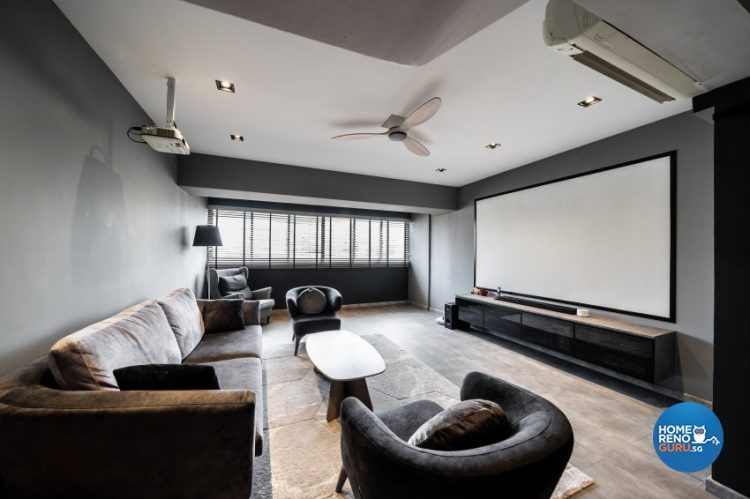
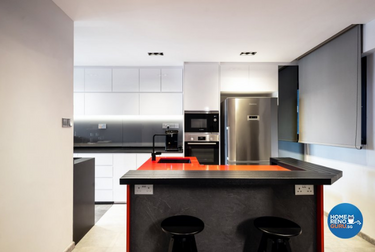
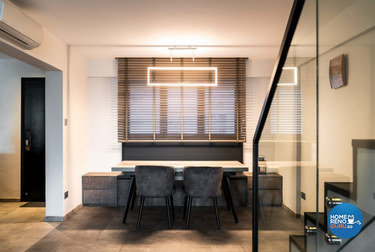
HDB Maisonette design by Fineline Design
The textures and dark colours used throughout this home create a stylish and sophisticated look. The projector and large screen in the living room are reminiscent of a movie theatre, but cosier.
Additionally, the bright pop of red from the kitchen countertop coupled with the sleek furniture and clean lines makes this dining room and kitchen design a stunning and unforgettable one.
5. Luxury
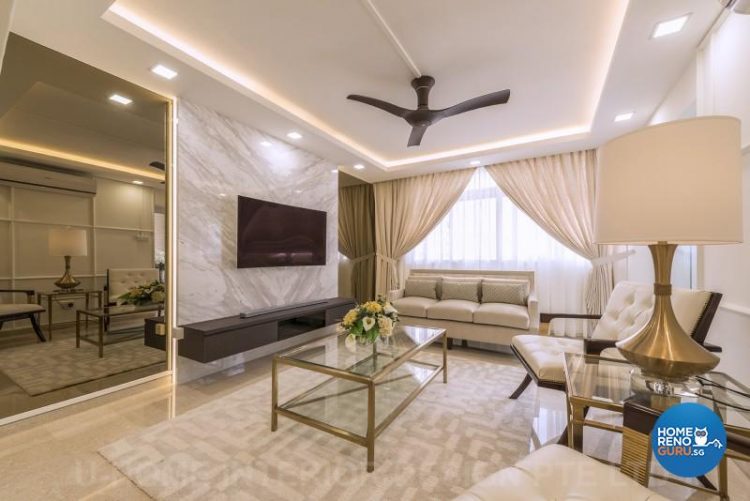
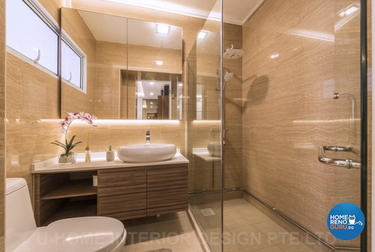
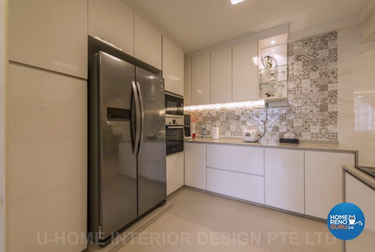
HDB Executive Maisonette design by U-Home Interior Design
The high ceilings and spacious interior of maisonette homes make them perfect for a luxurious, classy design.
By incorporating gold furniture and a marble feature wall, this executive maisonette is transformed into a timeless masterpiece. Thanks to the glossy tiles and glass shower divider, the bathroom exudes a hotel vibe and the use of an Orchid flower as decor further enhances the luxurious look of the bathroom.
With this, you’ll always feel like you’re on vacation!
6. Oriental/traditional
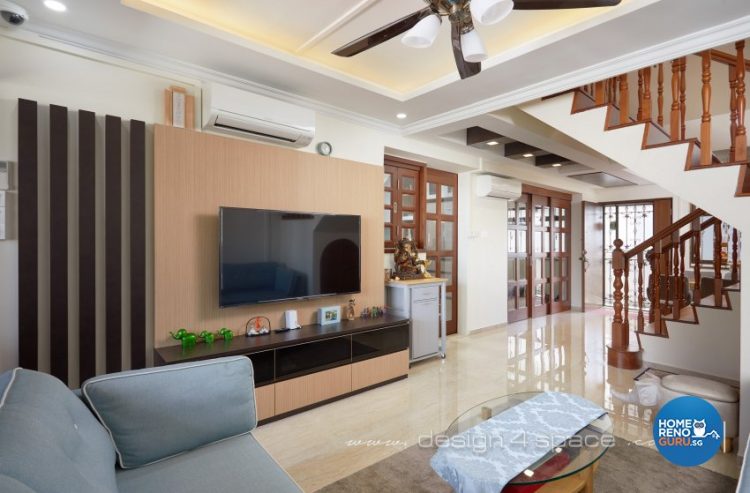
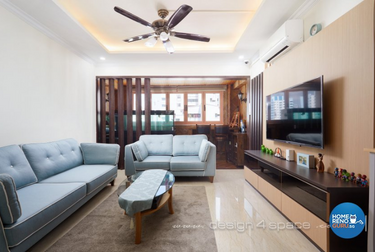
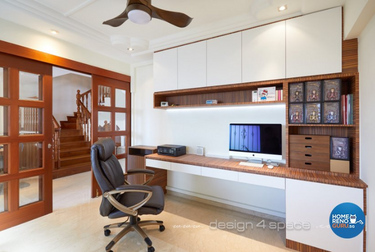
HDB Maisonette design by Design 4 Space
Though not commonly adopted by many locals, the oriental or traditional interior design style is one that’s warm and homey.
The use of wooden elements on the stairs, doors and feature wall keeps to the traditional theme while the individual decorations on the television console contribute to the overall oriental vibe.
The home further incorporates wooden surfaces through its balcony flooring and room divider. The light blue table runner printed with an oriental pattern subtly serves as the bridge between the overall theme of the house and the otherwise jarring blue sofas.
Stairs design ideas for maisonettes
The stairs are an integral part of the maisonette’s interior design and should complement the overall aesthetic of your home.
You can mix and match different textures and materials for the railings and steps to create your ideal stairs design.
1. Horizontal railings
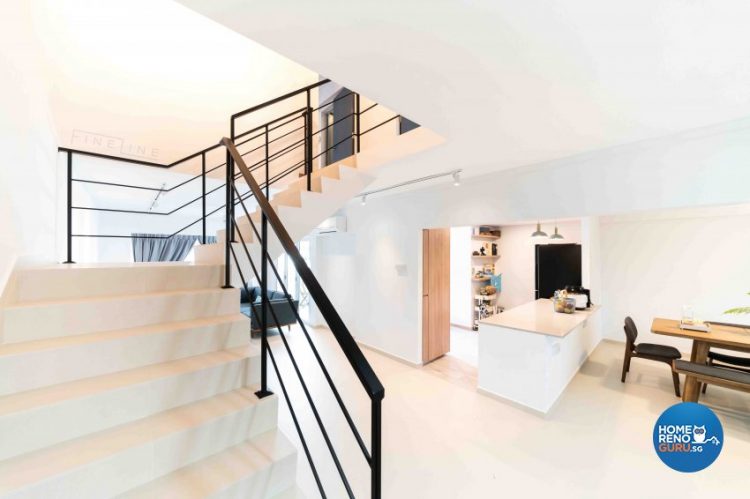
HDB Executive Maisonette design by Fineline Design
These stairs feature black horizontal railings that match the minimalistic design of the home. The clean and sleek lines then further add an element of sophistication.
2. Vertical railings
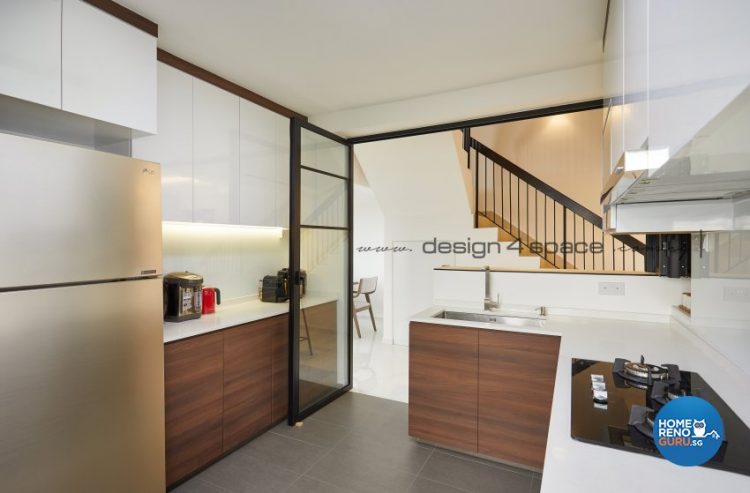
HDB Executive Maisonette design by Design 4 Space
Instead of horizontal railings, you can also choose to go for vertical ones to balance out the horizontal lines in your home.
3. Glass
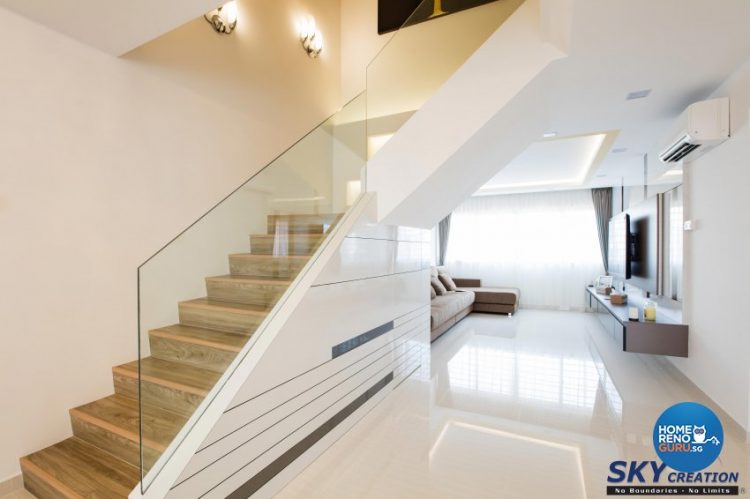
HDB Executive Maisonette design by Sky Creation
The glass railings used in this maisonette home helps to create an illusion of a wider and more open space.
The contrasting use of wooden steps against the white flooring of the living room helps to draw attention to this area of the home.
Glass with wooden handrails
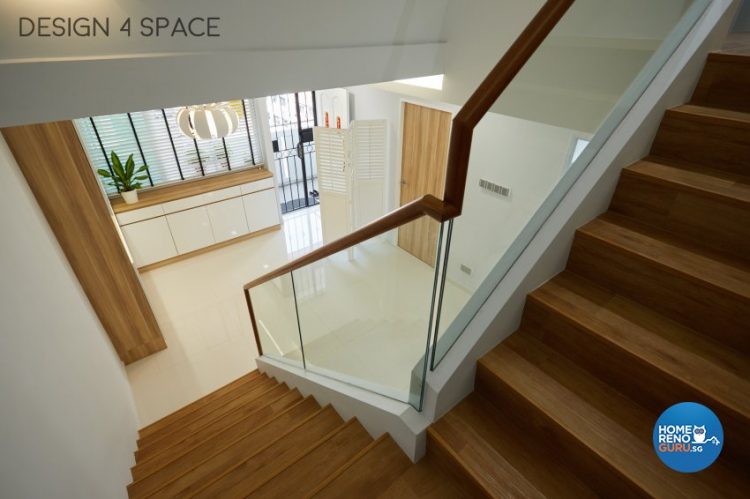
HDB Executive Maisonette design by Design 4 Space
This home opts to keep to the Scandinavian vibe by installing wooden handrails for its stairs.
To add some diversity to the design, the handrails come in a darker wood colour as compared to the furniture.
Glass with metal handrails
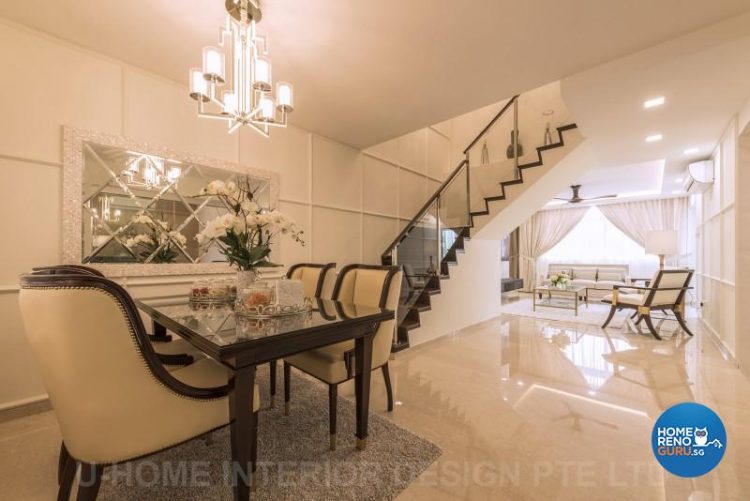
HDB Executive Maisonette design by U-Home Interior Design
Due to the luxurious design of this home, the glass railings of the stairs can become easy to overlook.
To accentuate the stair design, metal handrails are used and this greatly complements the overall style of the home.
4. Wooden
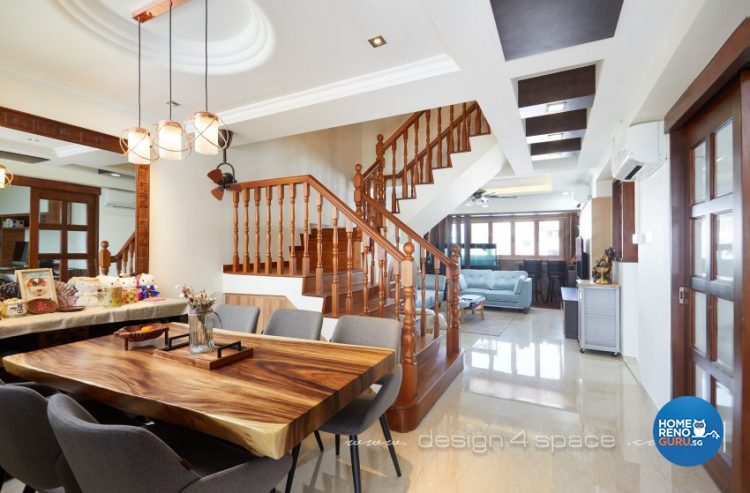
HDB Maisonette design by Design 4 Space
A fully wooden stair is especially suitable for the Scandinavian and oriental style, whose distinctive features are wooden surfaces and elements.
For this home, a medium-tone wood colour is used for the stairs to match the overall oriental interior design style.
Renovation for your maisonette home
With the spacious interior of your maisonette home, you can make your craziest interior design dreams come true!
You can explore the array of interior design styles to find one that suits your personality and preferences. If you need professional advice for your home renovation project, contact one of our interior designers today!







