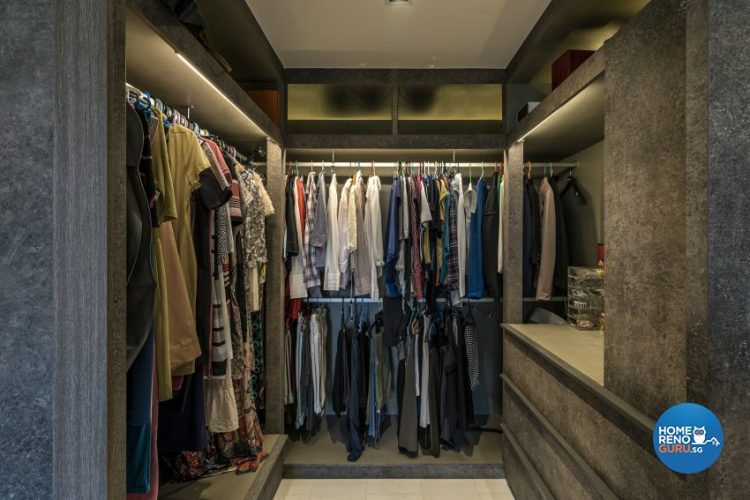
Designed by Starry Homestead
Walk-in wardrobes have become one of the most popular features homeowners look out for in a home renovation. This way, you can always purchase the clothes you want without having to worry about your closet space!
Whether you live in a studio or a 3-, 4-, or 5-room flat, these 13 design ideas show that there are plenty of creative ways to fit a walk-in closet in your Singapore home.
- 1. Single-sided wardrobe
- 2. Galley style
- 3. L-shaped wardrobe
- 4. Enclosed wardrobe
- 5. Transparent wardrobe
- 6. Use curtains
- 7. Insert sliding doors
- 8. Glass partition
- 9. Use mirrors
- 10. Create a platform for your bed
- 11. Combine 2 rooms
- 12. Turn a spare room into a wardrobe
- 13. Convert your bomb shelter into a wardrobe
Types of Walk-in Wardrobe Designs
The amount of space you have to work with, as well as your budget, determine how your walk-in wardrobe should be installed, styled, and decorated. Here are some walk-in wardrobe looks you can consider.
1. Single-sided wardrobe
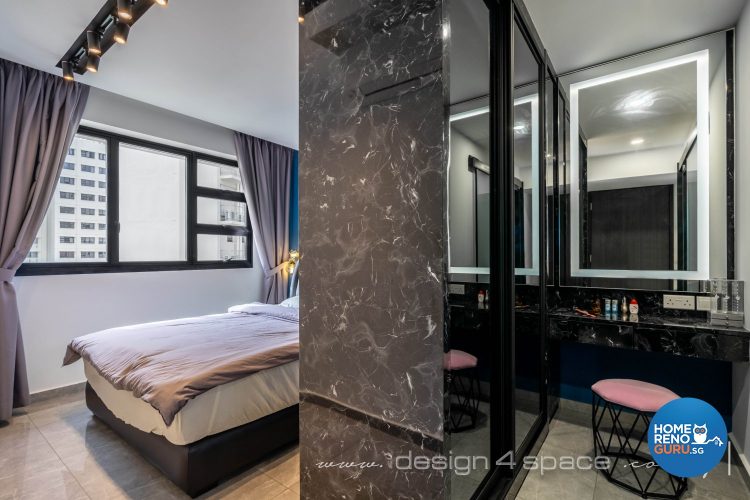
Designed by Design 4 Space
Single-sided wardrobe designs are achieved by placing your wardrobe on the other side of the room, adjacent to your bed. This will hence offer a private space that resembles a walk-in closet. And if there’s sufficient depth, you can even set up a vanity table to do your makeup!
It can also function as a mini changing room as there’s ample space for you to change without bumping into the wardrobe compartments or doors.
2. Galley style
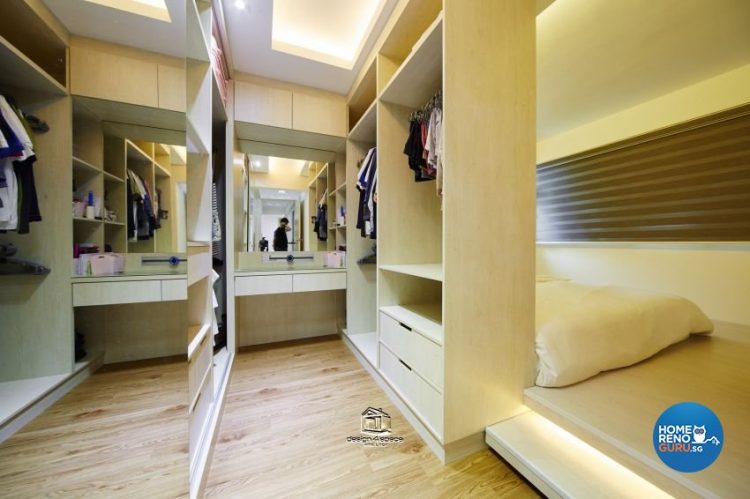
Designed by Design 4 Space
A galley-style closet is a good option if you want a more classic and elegant aesthetic. The galley closet consists of two cabinets facing each other, to make the most of the available space and maximise storage capacity.
You can customise this closet by having either a fully shelved cabinet, a hanger-style cabinet, or a combination of both. You can also bring out a Scandinavian aesthetic with the use of lighter woods for your closets — it’s all up to your preference!
3. L-shaped wardrobe
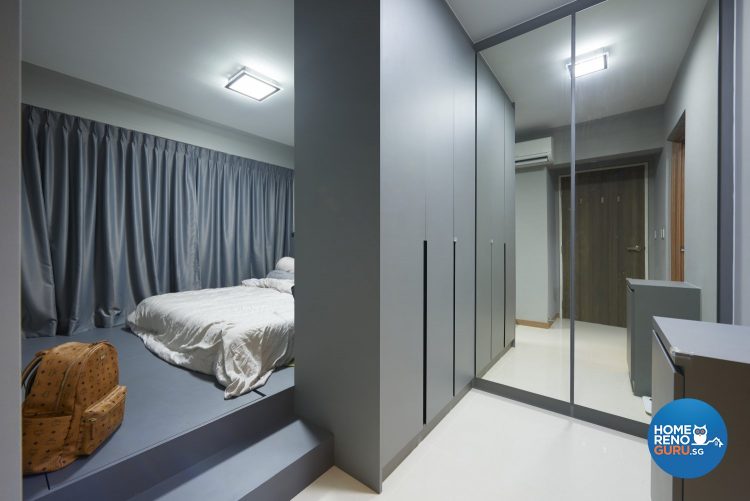
Designed by DC Vision Design
True to its name, this design has 2 cupboards placed at a right angle to create a L-shape formation!
It typically opens up a walk-in area with a shorter width and would thus be better suited for rooms with less square footage.
4. Enclosed wardrobe
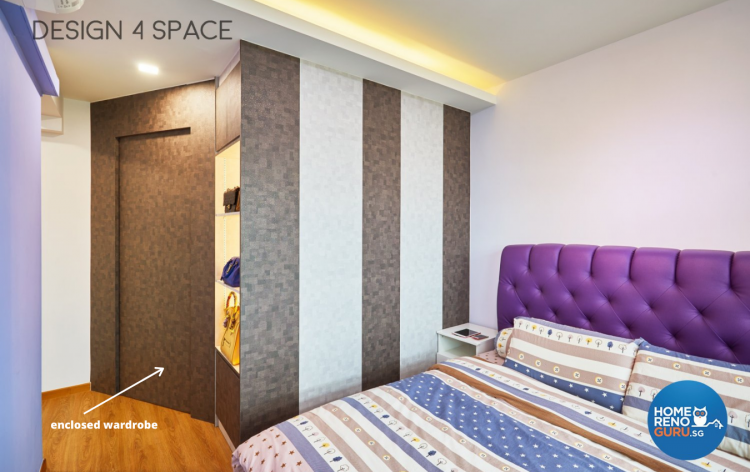
Designed by Design 4 Space
This closet style is suitable for you if you’re someone who values your privacy and enjoys the feeling of exclusivity. Here’s a walk-in wardrobe located just beside the sleeping area, enclosed with a pocket door. Now, you can be as messy as you want without anyone finding out!
However, do note that this can make your bedroom feel slightly more constricted with the need to completely section off an area for the walk-in closet.
5. Transparent wardrobe
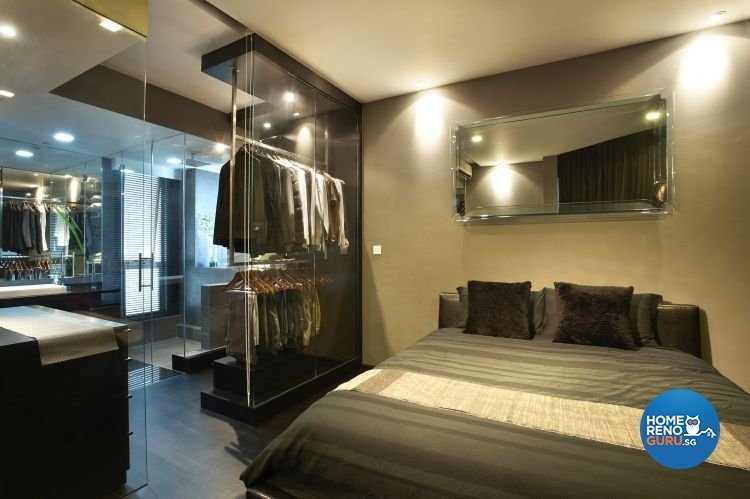
Designed by Renozone Interior Design House
Transparent wardrobe designs help to create an open and airy feel and allow you to see what’s inside your closet without having to open the doors! It can also create a better lit closet and hence, the illusion of a larger space.
The downside is that you have to keep your pieces neat and tidy with this design in order to avoid your area appearing cluttered.
Other Ways To Create A Partition In Your Master Bedroom
You’re not limited to using the cupboard as a room divider to create a partially enclosed space that functions similarly to a walk-in wardrobe. Depending on your needs, you can divide your master bedroom using a variety of temporary and permanent solutions.
6. Use curtains
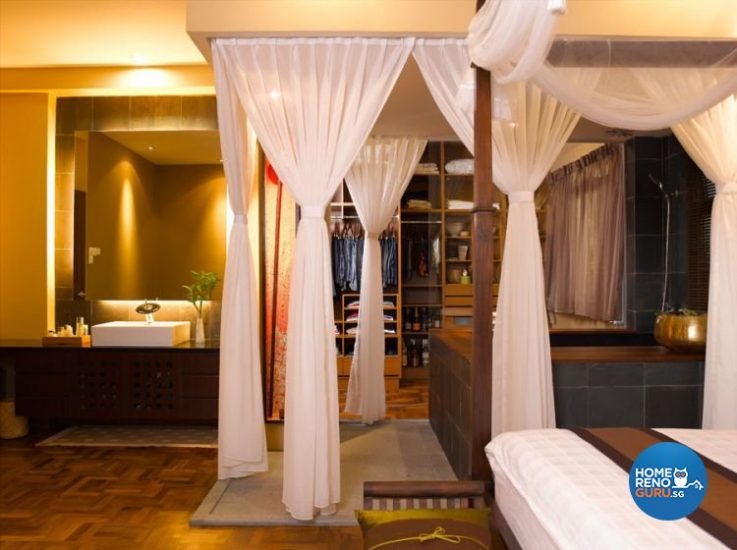
Designed by Renozone Interior Design House
Using curtains can be better than closet doors because of how lightweight and versatile they are. You can always draw them to cover the mess or open them to make your bedroom look more spacious.
Furthermore, you can always change it up to add different colours, textures and cosiness to your space!
7. Insert sliding doors
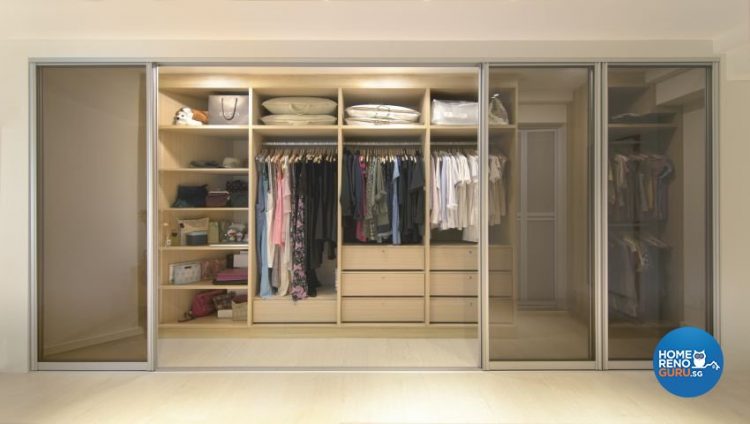
Designed by Swiss Interior Design
Sliding doors are useful for walk-in closets because they allow you to connect and disconnect the space from your bedroom as needed. This effectively separates the sleeping and dressing areas.
Sliding doors can also help you maximise floor space, making your walk-in closet appear larger.
8. Glass partition
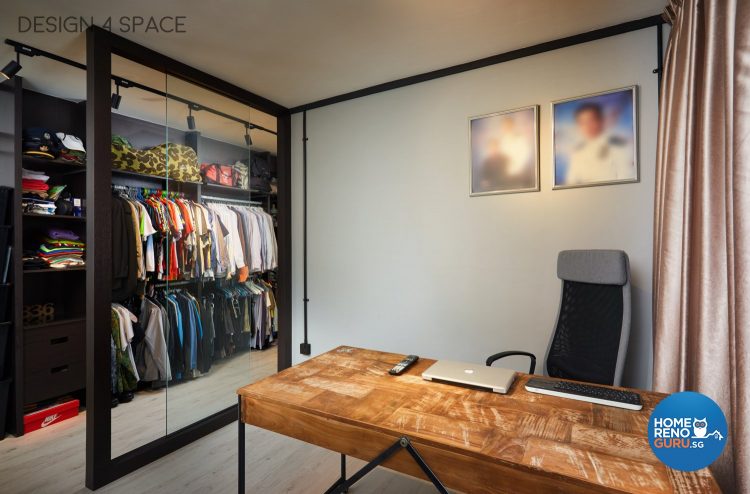
Designed by Design 4 Space
Unlike the transparent wardrobe that’s used as the divider itself, a glass partition splits the room to design an open walk-in wardrobe concept. Open shelves, hanger-style cabinets and closed drawers are usually used to create this style.
On top of natural light, it’s also important to install other lighting such as spotlights to help illuminate your closet area and make it appear more spacious.
9. Use mirrors
Building a mirrored partition or using mirrored sliding doors are also great ways to make your room appear bigger and brighter, even with a space sectioned off as a walk-in wardrobe.
With large full-length mirrors in place, you can now get ready with ease!
10. Create a platform for your bed
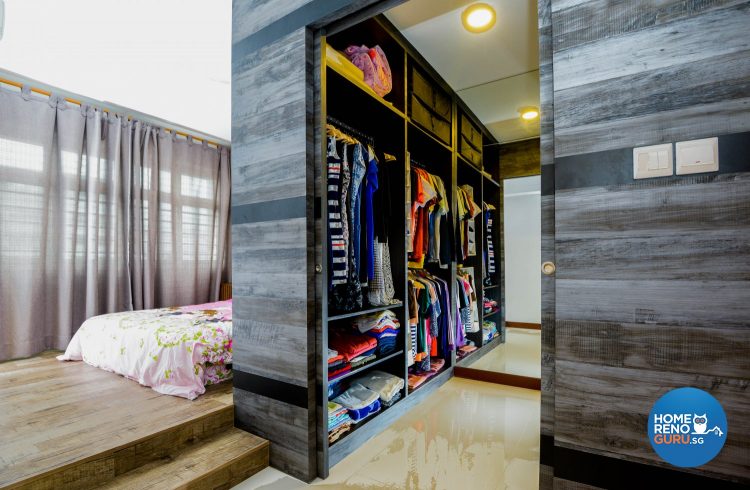
Designed by Lome Interior
Like an enclosed closet, a platform helps to clearly define the space between the walk-in wardrobe and the bed. It helps to achieve a more private closet while creating the illusion of a large bedroom area.
Converting Spaces In Other Parts of Your Home
Of course, your master bedroom isn’t the only place in your house where you can build a walk-in wardrobe! If you have the luxury of space, you can use the other areas to create a luxurious walk-in closet.
11. Combine 2 rooms
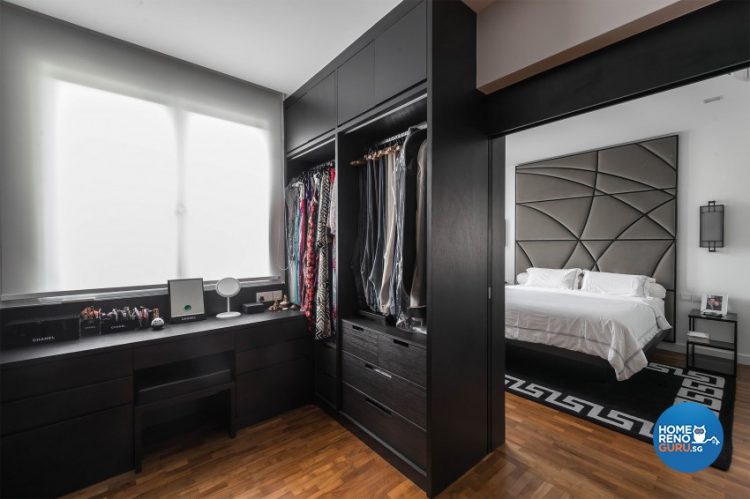
Designed by Renozone Interior Design House
If you have a spare room next to your bedroom, consider hacking the walls and converting it into an en-suite walk-in closet. This method ensures ample space for your newest purchases and gives you more room to play around with your master bedroom design!
12. Turn a spare room into a wardrobe
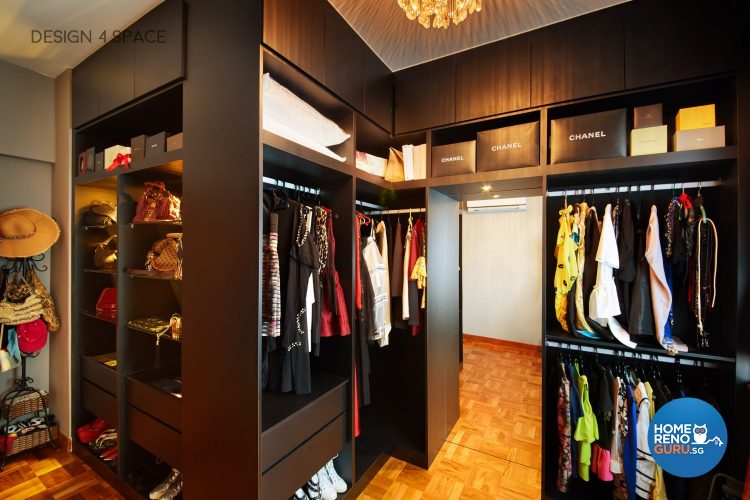
Designed by Design 4 Space
Having a separate room for your clothes, shoes, and accessories feels like a dream come true! If hacking the walls isn’t viable, simply convert the spare room into a full-fledged closet.
This means more room for organising your wardrobe compartments and installing a full-length mirror, perfect for capturing your #OOTD! Furthermore, no hacking also means less work and lower costs, ideal for those on a tight budget.
13. Convert your bomb shelter into a wardrobe
With more homeowners converting their bomb shelters into storage areas, this could be a creative way for you to create your walk-in closet!
We’d recommend using foldable wardrobes that are portable and easily disassembled as drilling or nailing isn’t allowed in the bomb shelter. This would also make it easier for you to empty the space during an emergency.
A tip to make your bomb shelter more functional is to install a handbag organiser or an overhanging shoe rack on the door. You can now easily coordinate your look from head to toe before stepping out for a fun night out!
Achieving Your Ideal Walk-In Wardrobe Design
Now that you have an idea of the kind of walk-in wardrobe you want to have, it’s time to achieve them! Our friendly interior designers are always happy to provide professional advice on the kind of design that fits well with your budget and space.







