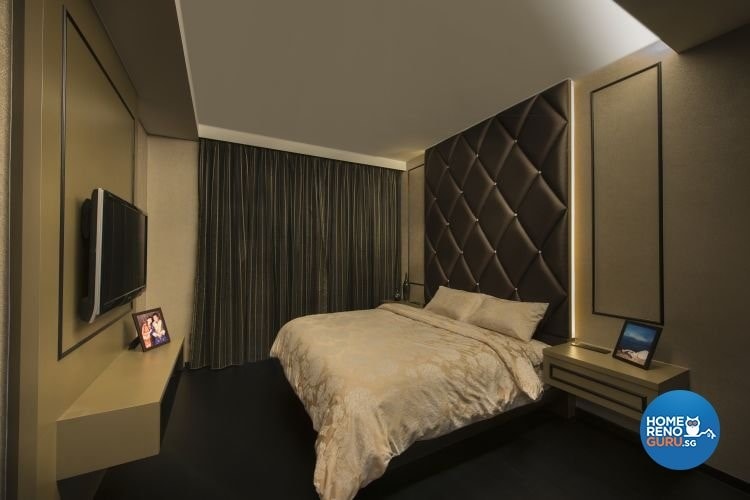While mobility in the home is something that we may take for granted, living with physical disabilities can make living in a normal home environment difficult. Making your home disability-friendly can provide conveniences that allow physically disabled family members to live independently.
Making your home disability-friendly doesn’t require major remodelling. Homes can be easily designed or modified to suit everyone, regardless of whether they are disabled.
Here are 5 key features that will make your home more disability-friendly:
Universal Design features
Universal design refers to design that is simple to use, accessible and intuitive for everyone regardless of age, size and disability. Installing universal design-approved furniture from the get-go allows your house to be as disability-friendly as possible without any modifications.
Furniture that use universal design include doors that use lever handles instead of doorknobs. This feature allows people with motor disabilities to open doors easily. Rocker-style switches allow people who are less dexterous to turn the lights on and off with a fist or elbow. Installing ramps instead of steps at the entrance of a house is also a key universal design feature.

Photo from Unsplash
Rachel Chew of ID Gallery says that it’s not uncommon to propose these features to regular households. “These features are useful to households that don’t have disabled family members as they are normally child-friendly and elderly-friendly as well.”
Easy access to all parts of your home
An essential part of a disability-friendly home is allowing easy access to all areas in your house.
However, rooms such as bathrooms and even bedrooms are rarely disability-friendly.
“People seldom realise how much space disabled people may need just to move onto a bed,” says Winnie Lim of Space Vision Design. “In a bedroom, the wardrobe and bed often take up so much space that it’s hard for wheelchairs to move around.”
Furniture can be rearranged in each room to maximise the amount of open space around key pieces such as the couch or bed. Place furniture around the perimeter instead of in the centre of the room to allow disabled family members to access shelves and drawers easily.

Condominium Project – Park Green by Space Vision Design
Increasing accessibility also means that doorways to common areas such as the living room and bathroom should be wide enough for wheelchair-bound individuals to enter and exit with ease.
Most homes have regular door frames that are about 58 to 68cm wide. However, in order for wheelchairs to comfortably fit through a doorway, the door frame has to be at least 81cm wide. In order to widen a door frame, engage a professional to remove a portion of your walls for you. Doors can also be easily replaced with sliding doors to suit people at a seated height.
Modified furniture
A disability-friendly home will have to incorporate suitable modifications to existing furniture.
Sinks, countertops and shelves should be wall-mounted and have sufficient legroom for wheelchair users. While countertops are typically positioned at an average height of 91cm, they should be lowered to about 86cm for easy access to people at a seated height.
Families looking to DIY additional features can add Lazy Susans and extra pull-out shelves to the interiors of cabinets. This provides extra storage space and allows family members with disabilities to access commonly-used tools more easily.
Safety features to prevent injuries
Bathrooms and kitchens should also be fitted with the right flooring to prevent slipping. Suitable materials include rubber tiles or vinyl flooring. Modifying existing tiles is possible with the use of non-slip flooring spray as an alternative to remodelling your entire floor.
In addition, place corner guards on the corners of counters and tabletops to prevent injuries.
Grip bars in bathrooms are a must-have feature for disability-friendly homes. Kuan Mingjun of Trinity IDee suggests installing them next to the toilet and on the walls of shower stalls. Foldable seats can also be installed in shower stalls to suit family members with disabilities.

Photo from Pixabay
“It’s possible to beautify these grip bars by powder-coating them and in various colours to suit the overall design of the house,” he says. “The entrance to the bathroom should also be fitted with reinforcements and a ramp to maximise mobility.”
Use of appropriate technology
With the advent of home assistance devices, people with disabilities can lock their front doors and turn off their lights without even getting up. Centralised home control, an automated lighting system and an alarm system allow them to carry out everyday tasks with ease.
These systems can even dial for help when family members are injured, and send out notifications to caregivers in the case of emergencies.
Smart devices aside, a more simple way to utilise technology at home is with doors and at home entrances. “Use motorised sliding doors or auto-sensors within your home so that people with disabilities need not exert too much effort to open and shut every door,” says Mingjun.
HomeRenoGuru
Designing a disability-friendly home doesn’t have to be expensive or difficult – to see how experienced interior designers can help turn your needs into reality, visit HomeRenoGuru’s design gallery. The gallery features a plethora of design options to help you find the ideal style for your home.
Want to find out how you can best create a disability friendly home? Leave it to the experts! Simply request for a free renovation quote here, and we will match you up with interior designers based on your needs.
What’s more? Stand a chance to win a Mercedes-Benz CLA 180 Coupe & Free Home Renovations worth $30,000!









