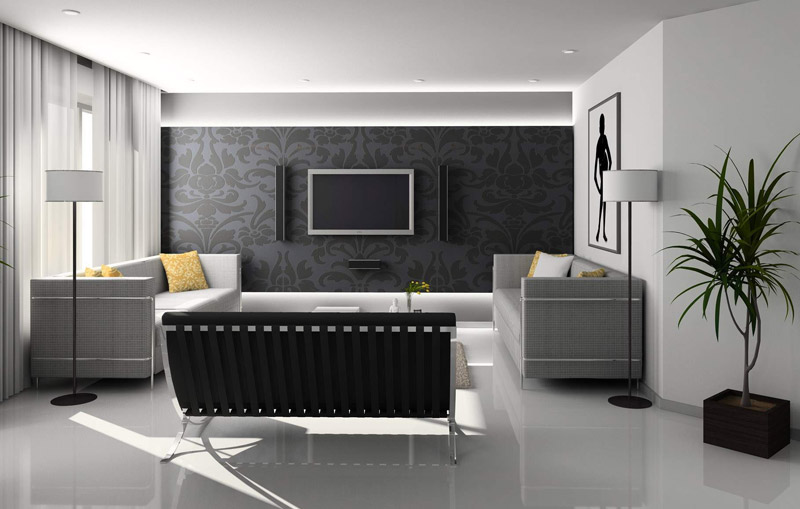
The living room is the first room to greet visitors.
Also called the sitting room, it needs to communicate the theme of the house and to represent the homeowners. Functionality and personality are intertwined, because part of the living room’s function is to project personality.
FOCAL POINT
The design of any living room begins with its focal point. This can be any interesting detail in the room. Common focal points are fireplaces, home entertainment systems, and pianos. Ideally, the focal point should express something about the homeowners.
The rest of the furniture should be arranged around the focal point, such that a visitor’s gaze is drawn to it. To do this, angle the seating around or towards the focal point.
LIGHTING
A living room doesn’t have to be flooded with down lights. While this makes the room bright, down lights create shadows and glare. Up-lights are preferable; these illuminate the ceiling, and the reflected light creates a diffused glow.
SOFAS AND CHAIRS
To create intimate spaces, sofas and chairs should be positioned close. It’s not necessary for sofas to have their backs against a wall.
The standard sofa is 15 – 18 inches high, with an average depth of 24 – 32 inches. If you must get a bigger one, make sure it doesn’t take up more than a quarter of the total floor space.
Consider having two or three chairs away from the main cluster. This creates “pockets” where guests can have quiet conversations apart from the main group.
RUGS
If you use a rug, you should ensure surrounding furniture is “in contact”. At least the front part of the chairs or sofas need to be resting on, or touching, the edge of the rug.
COFFEE TABLES
The coffee table is the main table in the living room. This is where your guests will put their drinks or snacks.
The coffee table should the same height as the sofa, or a little lower. For the sake of proportion, it should not exceed two-thirds the length of the sofa. The usual distance between the seats and the table is 14 – 18 inches.
——–
Cover photo courtesy of homeideasfinder.com







