When the two co-founders of Hepmil Media Group found the vacant premises of the old Khong Guan Biscuit factory, they knew they’d found their new ‘home’. Stanley of De Style Interior grasped their vision for the place with amazing speed and accuracy and worked wonders to create the office it is today, accommodating more than 40 people hard at work in the serious business of being funny. Here’s the story of this amazing journey.
Project Snapshot
Name(s) of Business Owner(s): Karl Mak
Name of Business: Hepmil Media Group (SGAG and MGAG)
Nature of Business: Media
Size of Premises: 3,500 sq ft
Duration of Renovation: 1.5 months
Interior Design Firm: De Style Interior Pte Ltd
Name of Designer: Stanley
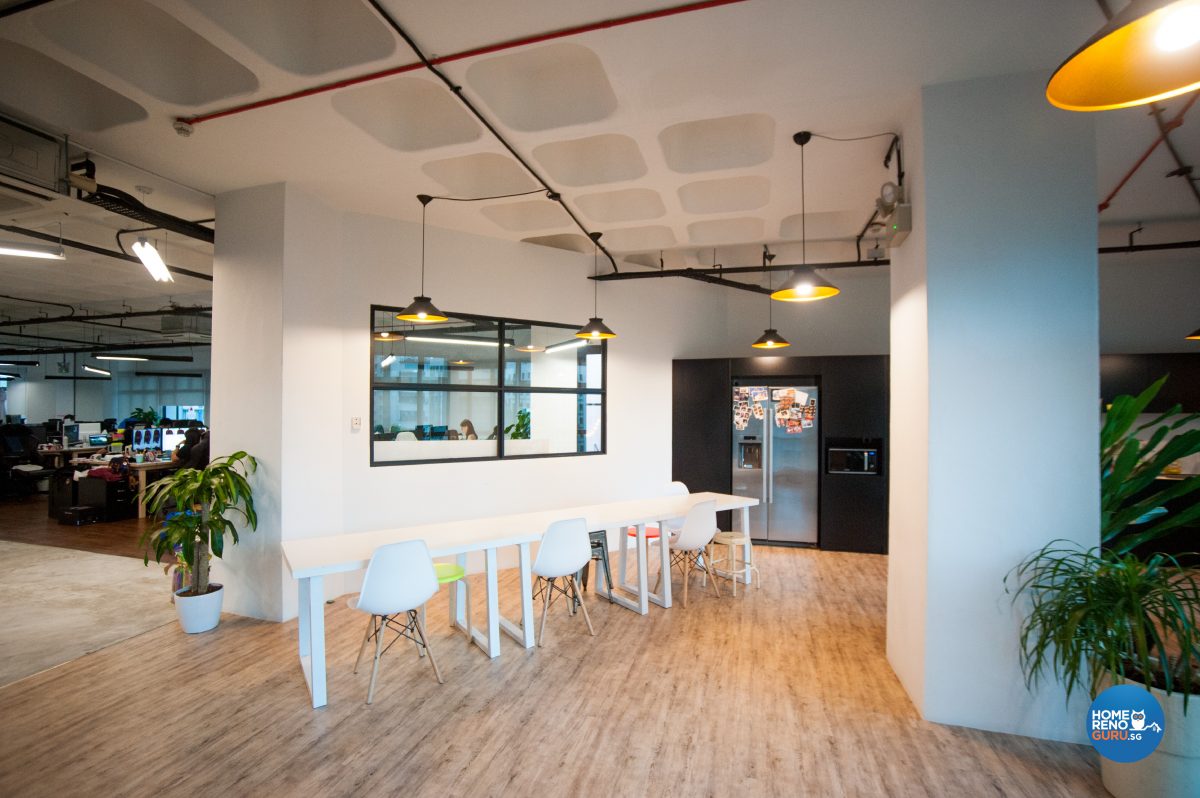
The pantry is the setting for an integral part of Hepmil Media Group’s corporate culture – eating together
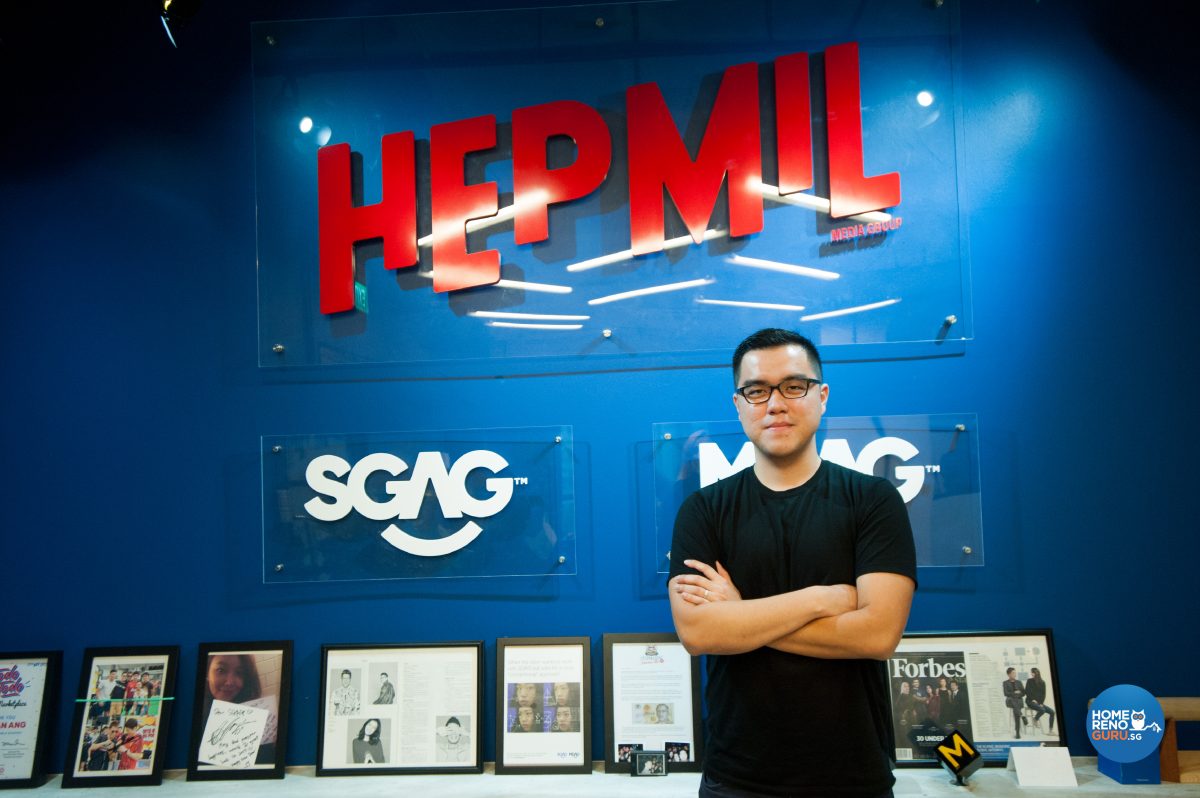
Karl Mak, co-founder of Hepmil Media Group
HomeRenoGuru: How did you come to engage De Style Interior to renovate your current office premises?
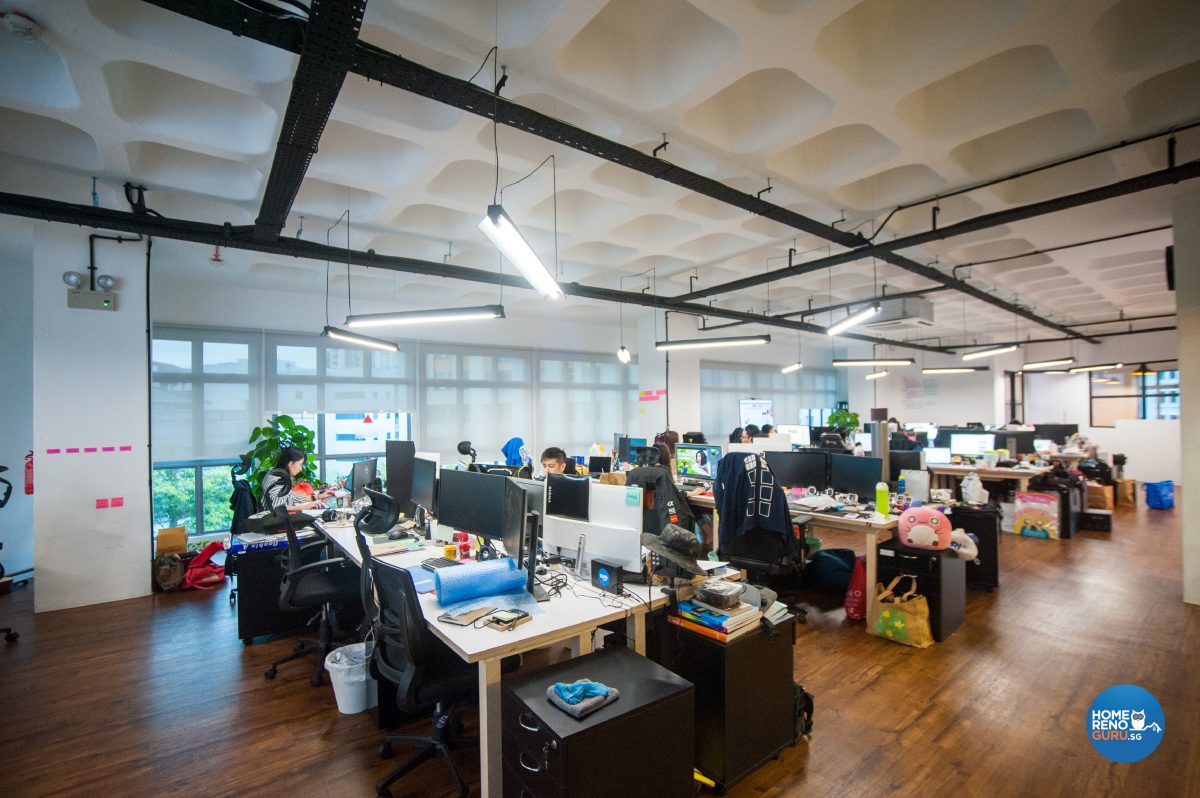
The office area retains the original honeycomb ceiling of the former Khong Guan Biscuit Factory
Karl: I think it was 2016, and we were running out of space in our previous office, which could only house 15 of us. So we needed a larger unit and we found this old biscuit factory, which we really liked.
The floor space here is 3,500 sq ft and it was completely bare. There was just concrete on the floor and we needed to build it up from scratch.
What happened was, I was actually working with an interior design firm to design and build the space. But towards the end of the project, when we were about to start work, there was some misunderstanding and I was literally left with, I remember, one week to find a replacement for them. De Style was actually just across the street from our old office and we could see it every single day when we came to work.
My co-founder actually had a friend who had renovated his place through Stanley at De Style. And he said – why not, just go in, walk in and look for Stanley and see what he says, see what he can offer us. So we literally did that. We walked in and asked for Stanley, sat down and gave him a brief.
HomeRenoGuru: What was your brief to Stanley?
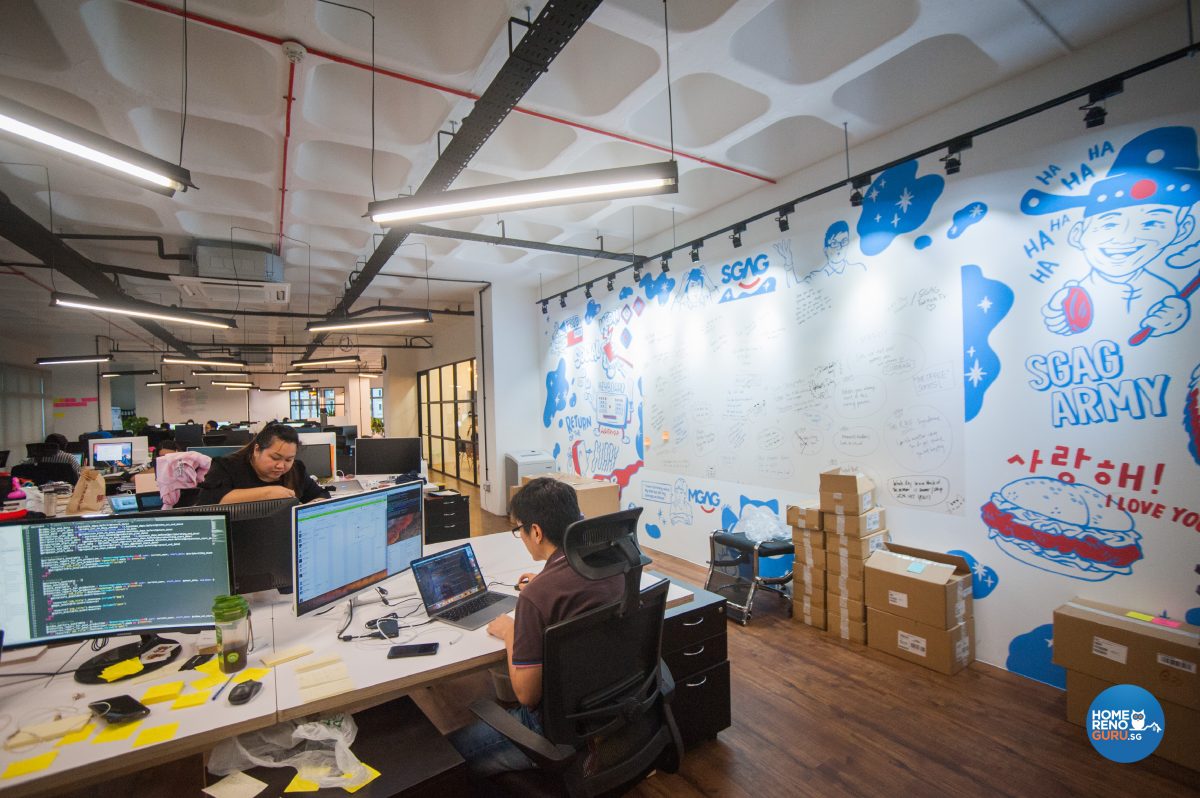
A light-hearted wall mural chronicles the highlights of the company’s history and accommodates a space where anyone can pen their thoughts
Karl: When we first took this space, we had come to learn that it was actually the old biscuit factory for Khong Guan Biscuits. We loved the idea that it was once a factory, and there was this massive openness to it. We also loved the fact that it had history to it.
HomeRenoGuru: And what was Stanley’s response?
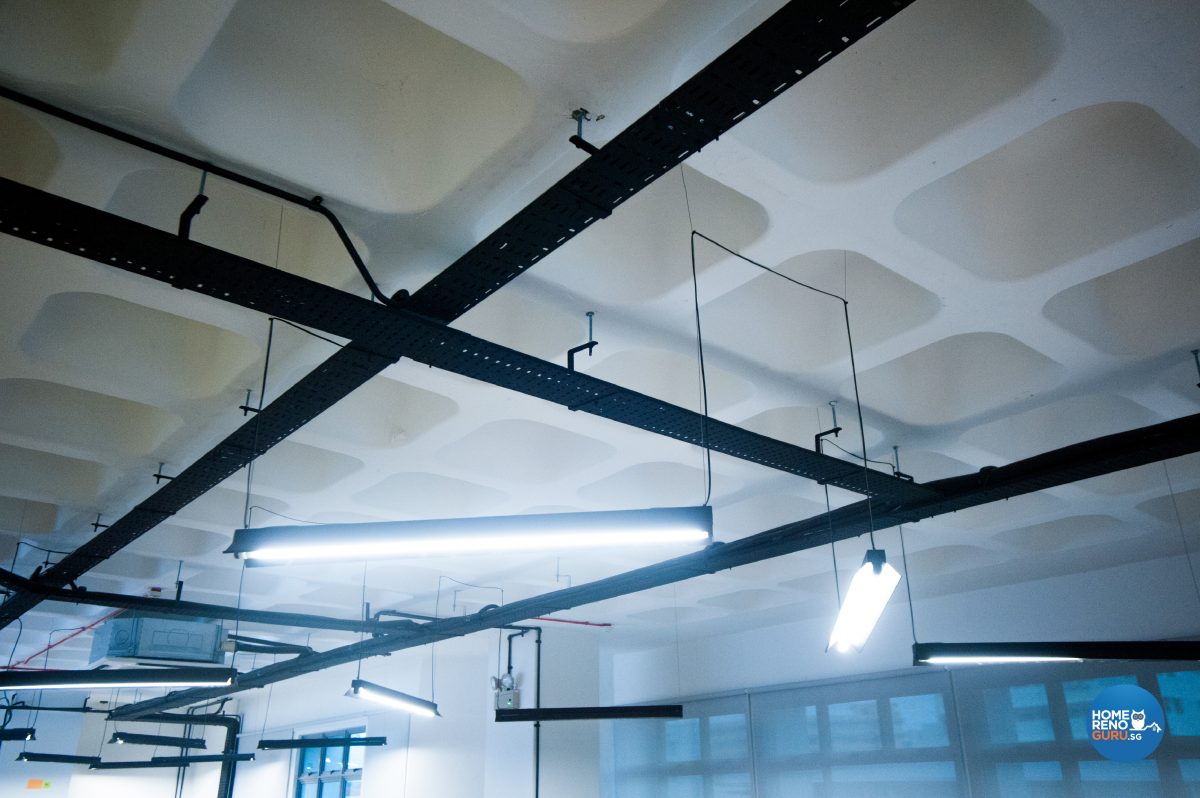
The black tubular piping was one of the items on the clients’ wish-list
Karl: Stanley came back with a proposal and a full drawing with a bit of a 3D rendering of what he envisioned the space to be. And all that was done within one day. We were shocked!
We were really impressed with his speed, and he was really sort of chill and relaxed with the whole process. We really liked that.
After refining the details a little, we realised that he had the speed and he could also envision what we wanted to do with the space without us going into details, because both of us are quite macro people. The fact that he could align his work with what we had in our heads was quite amazing. So we decided to commit with him and start the whole process with him.
HomeRenoGuru: And how did the relationship develop when the actual renovation work commenced?
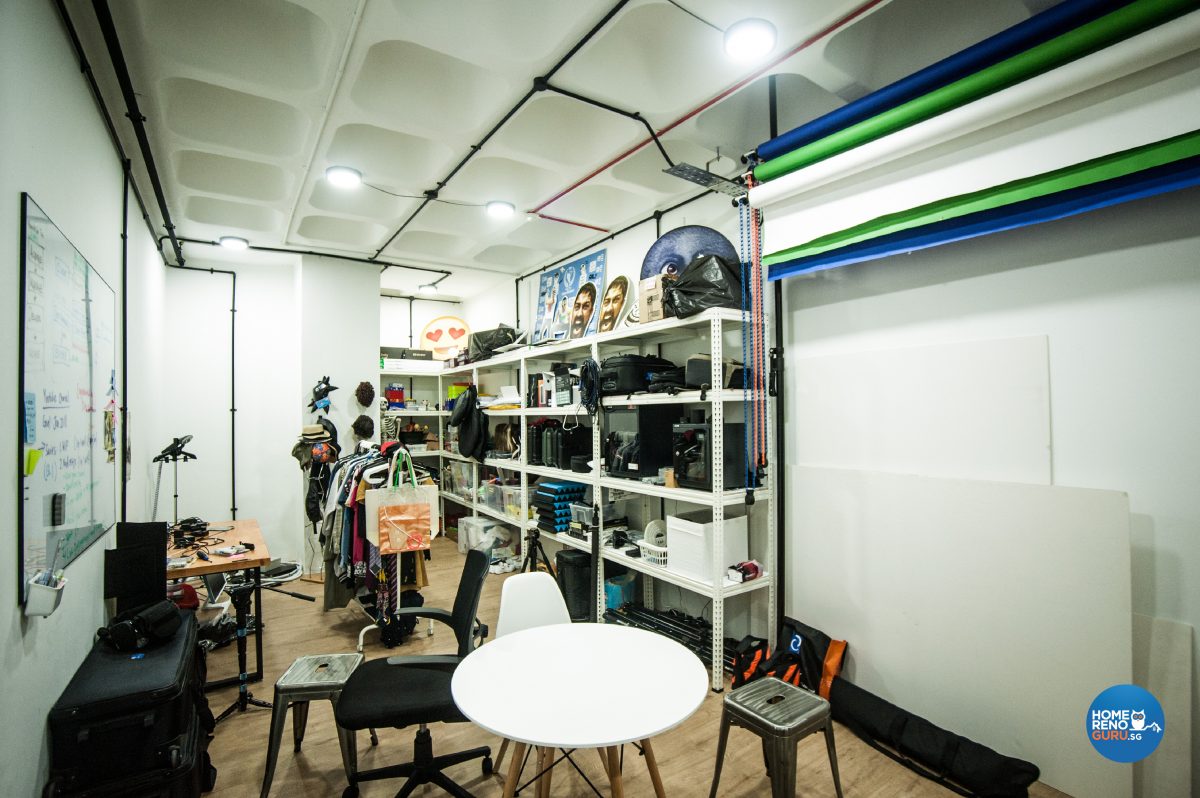
A compact photography and videography studio adjoins the main office
Karl: I don’t think we ever had a disagreement or a major sort of tense moment. It was always very relaxed, it was fun and he was really easy to work with. That also helped first-timers like myself get through the whole process, especially when sometimes I was stressed and not so sure of what I wanted. He never once pressured me to make a decision, and that helped us really have enough space to think through our decisions.
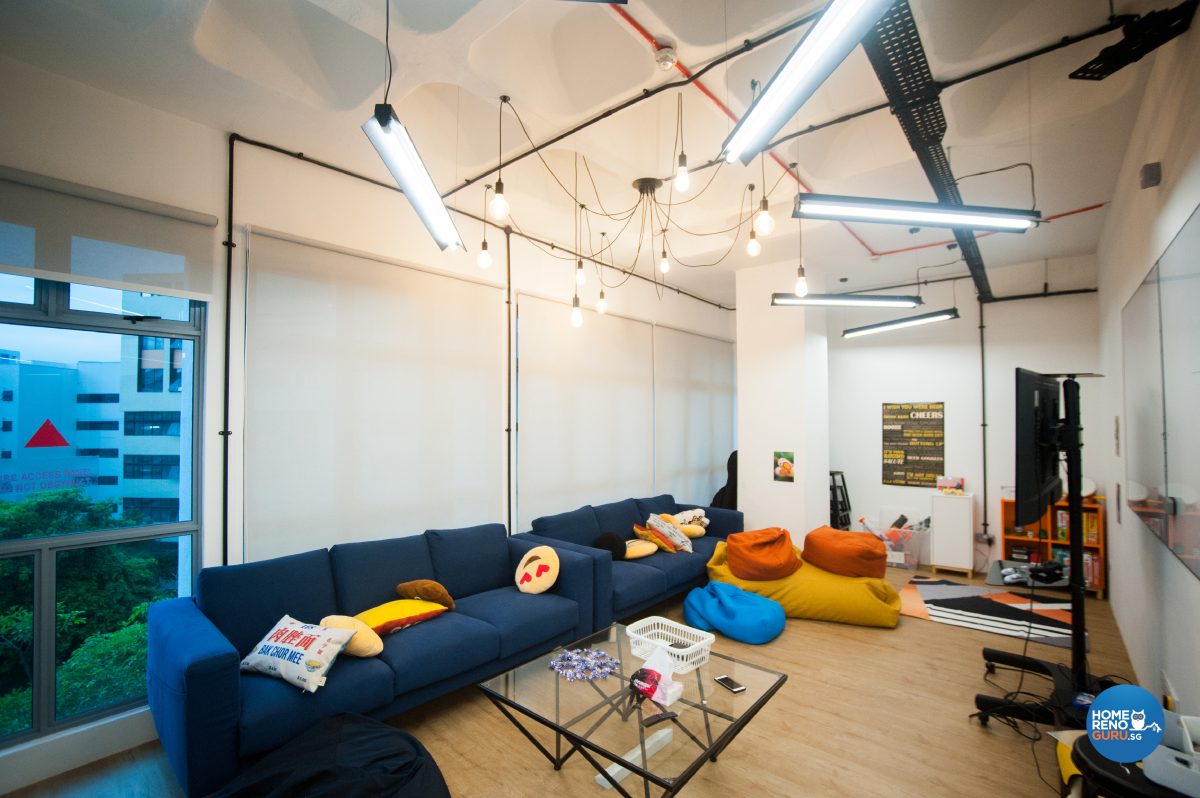
The homely meeting and chilling room offers a variety of seating including beanbags, modular sofas and comfy cushions
And of course he gave us a lot of expert advice. So if we wanted to choose a certain material, maybe it was not so feasible for various reasons, he would tell us. Like the flooring – we wanted concrete at first. But he recommended us to go for these amazing vinyl tiles that were scratchproof and waterproof, and that proved to be a good decision because we spill a lot of drinks and sometimes we have accidents here and none of that has damaged the floor so far.
The whole process was really enjoyable, very smooth sailing and very professional at the same time.
HomeRenoGuru: What do you love most about your renovated office?
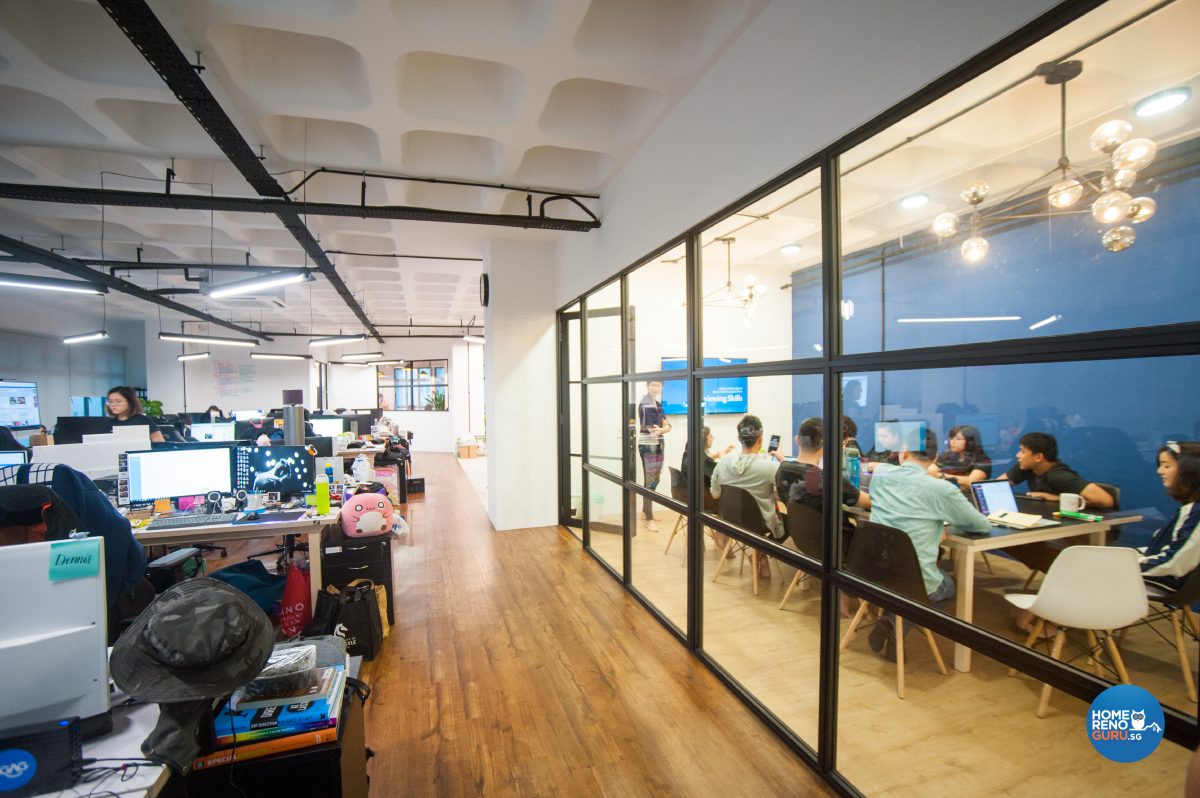
The no-nonsense conference room is enlivened with a solid teal blue feature wall and fantastic statement retro lighting
Overall, we are really pleased with how the space turned out. But if I had to really just zoom into certain details, I think the first thing would be the metal frames. So we wanted glass partitions for some of our meeting rooms, specifically with very thin metal frames around the edges. Think this was something we were a bit nervous because it was very costly to build and we were not sure how it would turn out. But I think it turned out exactly how we wanted it.
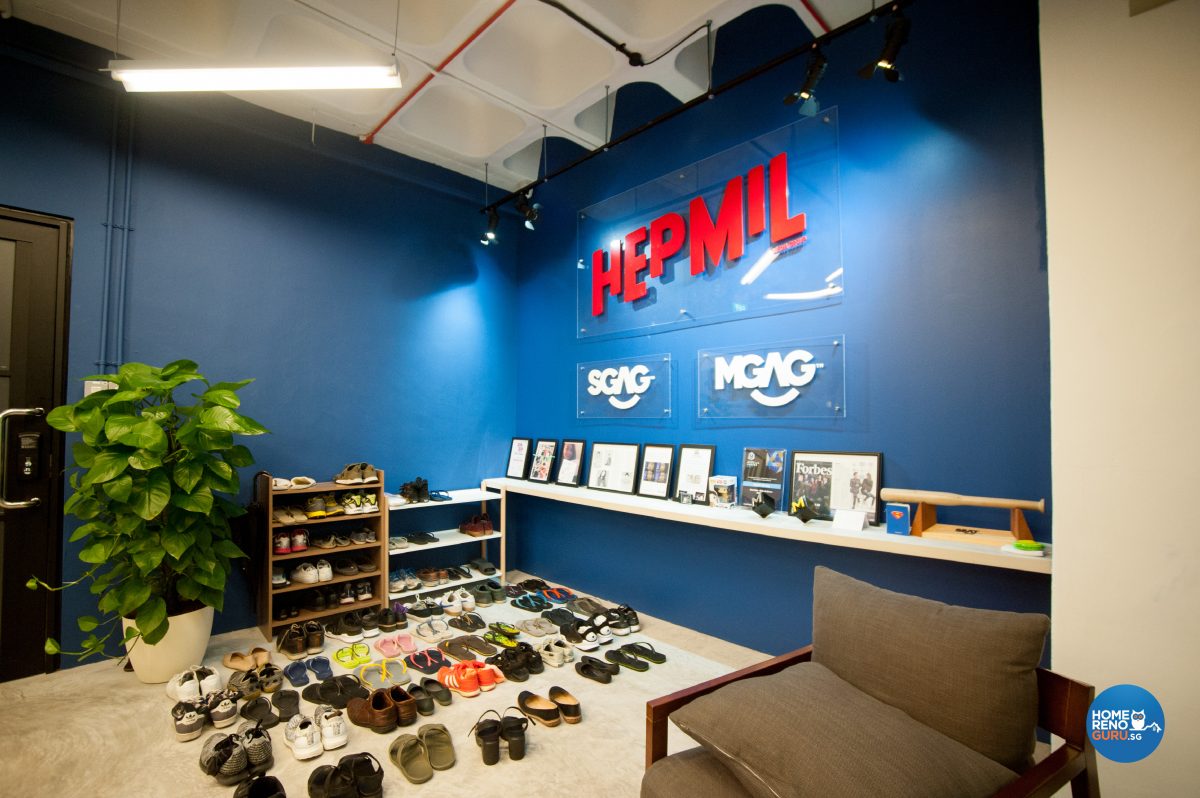
Warm wooden flooring encourages employees to slip out of their shoes on arrival, as if they were entering their homes
I think the second thing was the flooring. We wanted to go for a feel that would make it homely, and so going for a light vinyl floor, a lighter colour, made it feel as if we were coming home, working and meeting in rooms that didn’t have a corporate feel to them. So I think the flooring really changed the feel and the entire vibe of certain rooms, which we still love today.
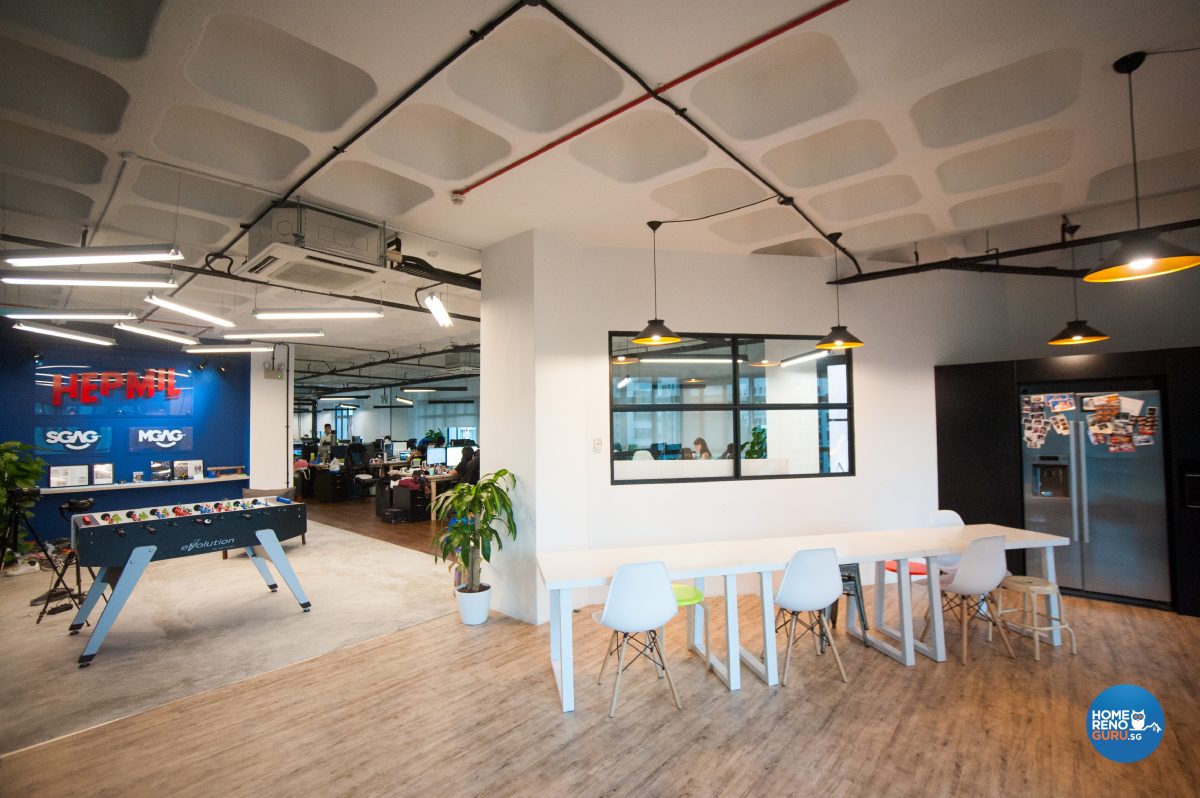

The homely yet functional pantry is a well-loved and well-used part of the office
I think the third thing we really like is the pantry design. So we feed a lot of our guys with snacks and drinks. Being able to dine in together is a big part of the working process here, so Stanley designed a kitchen or a pantry for us that was almost like a home. Just designing the functional cabinetry for us, thinking about where to store certain items like the water dispenser, the fridge – these were things that we never had thought about. But Stanley really value-added to the whole process by giving us great recommendations.
HomeRenoGuru: Would you work with Stanley again and recommend De Style Interior to other business owners?
Karl: Yes! Since we enjoyed working with Stanley so much, and we love the outcome of this space, we decided to engage him for our second unit which is upcoming in January. So he’s currently working with us on the second unit and the process has been even better because now we know each other a lot more and we’re able to just get straight to the point and get work started.
HomeRenoGuru: Do you have any parting words of advice for other business owners?
Karl: I think it’s been an amazing journey where our community has really supported us over the years, to enable us to be where we are as a small business today. And working with amazing partners like Stanley at De Style Interior, being able to support him and having him support us, is really at the heartbeat of what Singapore is all about. And I believe that if we keep this attitude for many years to come, we will go a long way as a nation.







