Dream Home: Long Legs in a Small Bed and Other Amazing Feats - Wendy & Fandi Ahmad's Renovation Journey
03 Oct 2016
Names of Homeowners: Fandi Ahmad and Wendy Jacobs
House Type: HDB 5-room flat
Size of Home: 1,150 sqft
Duration of Renovation: 2 months
Cost of Renovation: $50,000
Interior Design Firm: Image Creative Design Pte Ltd
Name of Designer: Latif
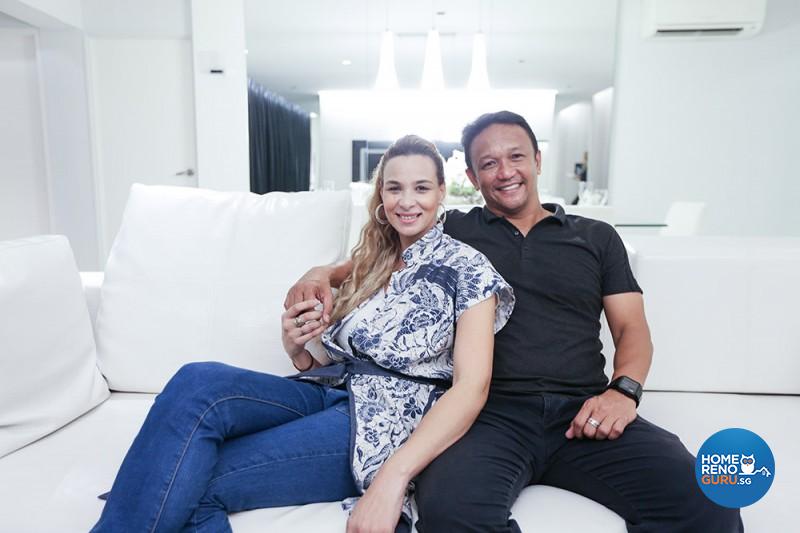
HomeRenoGuru: Why did you choose Image Creative to renovate your home?
Fandi: Generally I was very happy because this guy who was introduced to us by a mutual friend was a fan of mine, and a fan of Singapore football. He used to watch all our games. So I got excited, and that excitement carried on from Day One. The rest, I left it to her!
Wendy: We just had a really, really good bond from Day One. We were won over not only by their enthusiasm about him being a footballer and actually coming to them, but also by their energy and the fact that Roger and Randy were brothers. We could see the passion in their working relationship with each other, and we felt it when they were talking to us.
HomeRenoGuru: What was your top priority in your home renovation?
Fandi: With all five kids here, it could get very, very cramped. We had a room for Iman, by herself, and these four boys had to fit into one room. So space was our top priority.
Wendy: When I walked into this flat, all I wondered in my head was – how is anyone going to fit eight people in this space? And that’s exactly what I told Image Creative. Eight people need to be able to fit into this space comfortably – be able to hide their clothing, store his trophies, have their own space and not bump into each other.
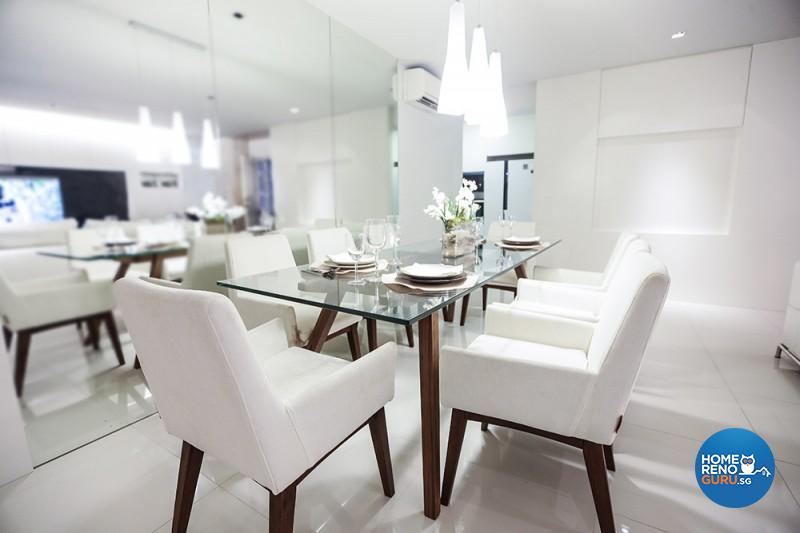
Wendy got what she wanted – an abundance of white and light!
HomeRenoGuru: How much of your home design did you dictate, and how much was left to your designer?
Wendy: When it came to things like colour, I just said, I want bright colours, or white – I just want pure white. I know having five kids and white doesn’t work, but… they’re getting older, it’s got to work. I wanted light, lots of lighting, and of course the illusion of space. And what they did was amazing!
HomeRenoGuru: Once the design was nailed, how involved were you in the actual renovation process?
Wendy: From the time we actually gave the okay for Image to start the work, I think both Fandi and I decided that we’re not going to get involved. We’d told them what we wanted, and we were comfortable with them. I’d heard friends and colleagues going to the site every few days, and getting despondent because it seems like nothing has happened. I decided I was not going to be one of those people… So I literally left them an empty shell. The next time we saw the house, it was finished!
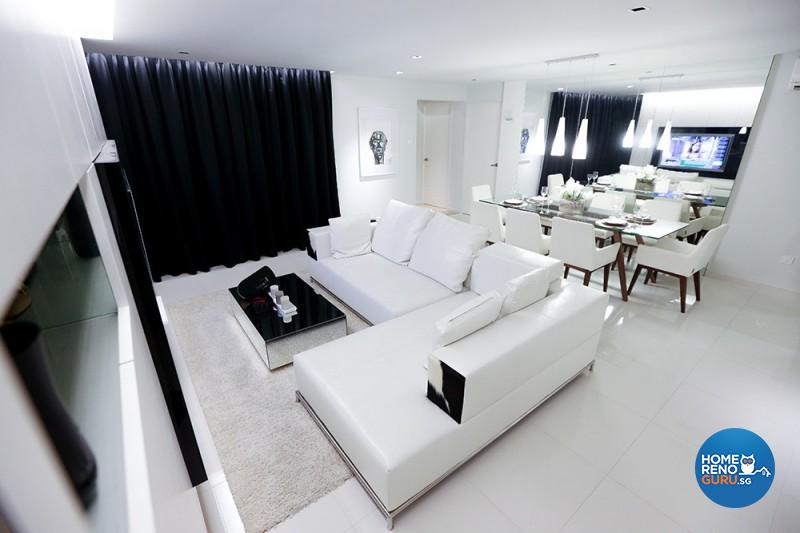
Wendy loves her sofa, Fandi loves the dining area and both love the illusion of space, created with mirrors
HomeRenoGuru: What do you love most about your home?
Fandi: I like this part of the house – the dining area. The big mirrors and this lovely table here – I love it so much. This is not a big space but when you have big mirrors, you can see everybody… Especially this fantastic drawing done by Wendy!
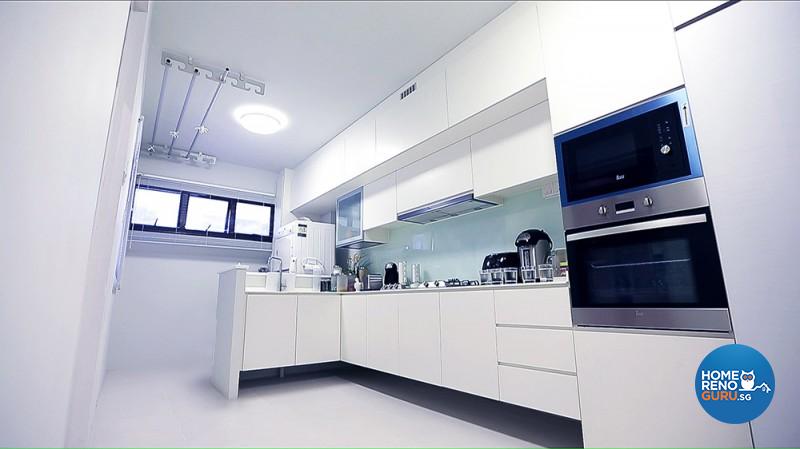
Wendy loves how her tiny kitchen feels ‘huge’
Wendy: My favourite part of the house is probably the kitchen… I think most women say the kitchen. I think most women say the kitchen, or the bathrooms –because if your kitchen and bathrooms are not nice, you’re not going to buy the house. They did a great job with the kitchen and bathrooms.I’ve got lots of space for my pots and pans, and my groceries, and I’ve got a double door fridge in that tiny kitchen. And the kitchen looks huge… My favourite piece of furniture is the sofa. I think it’s probably one of a kind. It’s leather, I can wipe it down, I can ScotchGard it, I can turn it into different shapes, I can move it around. I just love it!
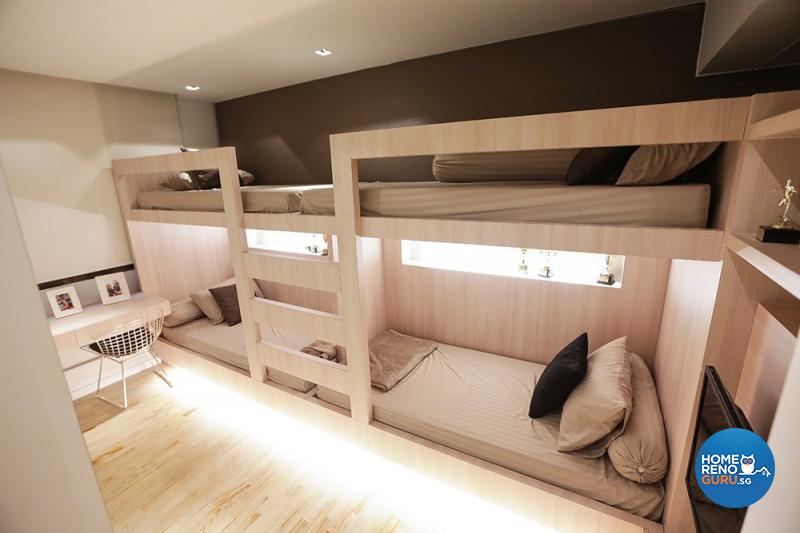
A stroke of genius: the lack of a divider in the top bunk allows long-legged Irfan’s feet to overlap the next bed
HomeRenoGuru:Is there anything in particular that especially impressed or surprised you in the design of your home?
Wendy: The boys’ room is absolutely brilliant. When I saw what the designer had actually done, it was so clever. The top two bunks actually don’t have a middle divider, so that Irfan’s long legs can actually go across the beds and actually go onto the next bed, so they can actually cross each other.
HomeRenoGuru: Do you have any general advice for homeowners contemplating a home renovation?
Fandi: Keep it simple, understand what you want, and hopefully find a designer who can relate to your needs… And don’t pressure them. Let them decide for you, because they are the experts in this.
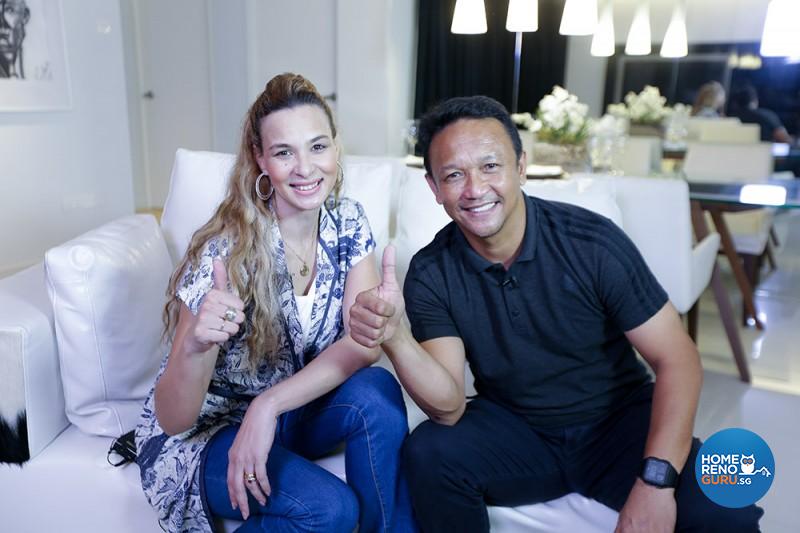
Wendy and Fandi gave Image Creative ‘two thumbs up’
HomeRenoGuru: Would you recommend Image Creative to your family and friends?
Wendy: When it comes to recommending a good company, with good designers, with good vision, with great support from electrical to flooring to everything you need, Image Creative is the company I would recommend. Image was definitely the way to go. So Image Creative, we give you… two thumbs up!
Fandi: Image Creative – you’re the best!







