Second-time expecting parents, Mr and Mrs Liang love their renovated home. Highly functional and seemingly simple, there are many thoughtful and artistic design details that become apparent upon closer scrutiny. For example, there is a discreet ‘X’ motif, which echoes the initial of Mr Liang’s first name, built into the living room’s feature wall. The happy couple look forward to growing their family in this cleverly designed and very accommodating space.
Project Snapshot
Name(s) of Homeowner(s): Mr and Mrs Liang
Type of Home: 4-room BTO HDB Flat
Size of Home: 93 sq m
Cost of Renovation: $48,000
Duration of Renovation: 3 months
Interior Design Firm: Gallery Interior Design Pte Ltd
Name(s) of Designer(s): Eleven Teo
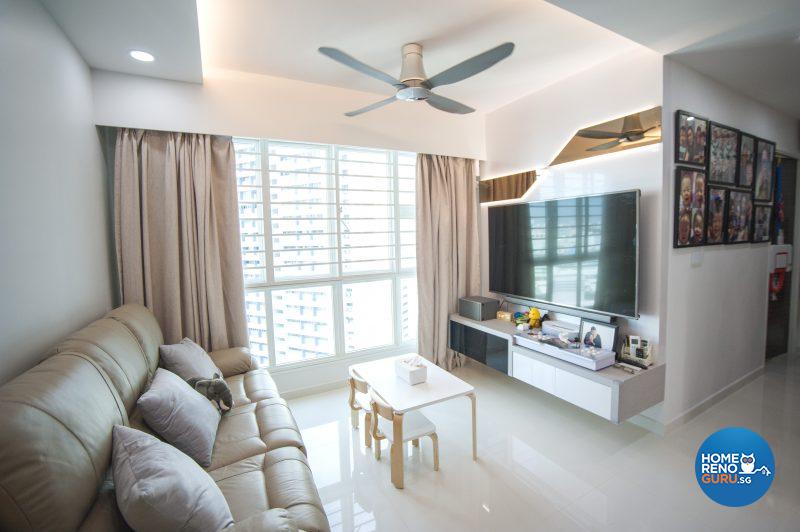
The living area sports a feature wall with an ‘X’ motif – X for Xiang Xuan, the homeowner’s first name!
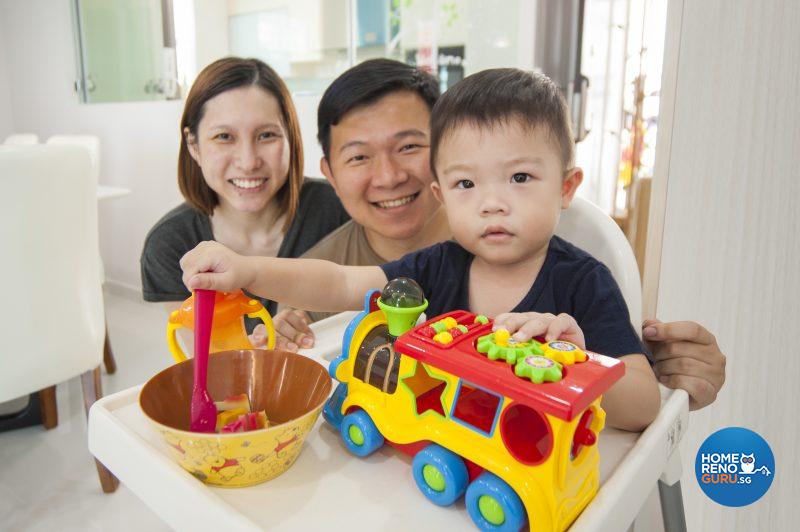
Mr and Mrs Liang and their adorable 2-year-old son Kaeden
HomeRenoGuru: How did you come to engage Gallery Interior Design to renovate your home?
Mr Liang: We went to the Internet to do research on a few companies. We actually visited eight other ID firms. The reason we chose Gallery is really mainly because of the price and also the chemistry we have with the ID. Following on from that, I would say it is a number of many small details that made us feel comfortable with the ID.
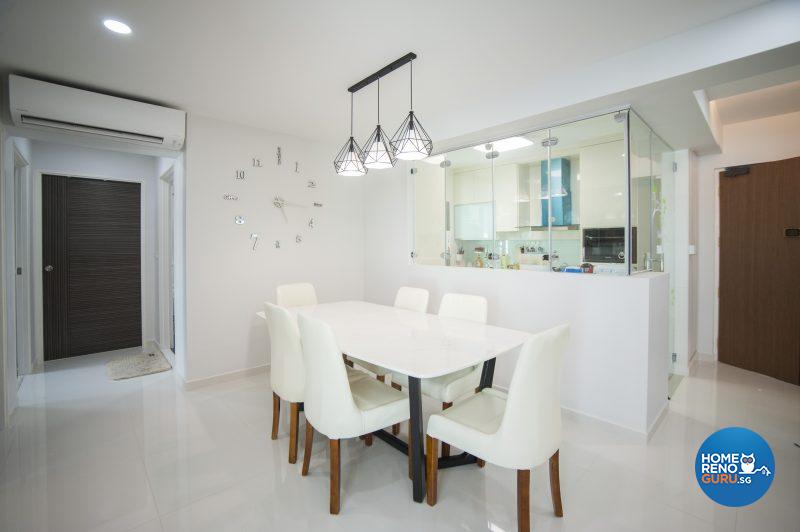
A glass-panelled kitchen looks out onto the dining area
HomeRenoGuru: What was your brief to your designer?
Mrs Liang: When we met our designer ID, Eleven Teo, we basically knew what we wanted. We wanted to have platform beds for all the bedrooms because we wanted to maximise space. We also wanted to have an open concept for our kitchen because our kitchen area is quite small. But at the same time even though we wanted to have an open concept for kitchen, we wanted to have a window to close that area off because we didn’t want the whole house to be filled with oil and food smells.
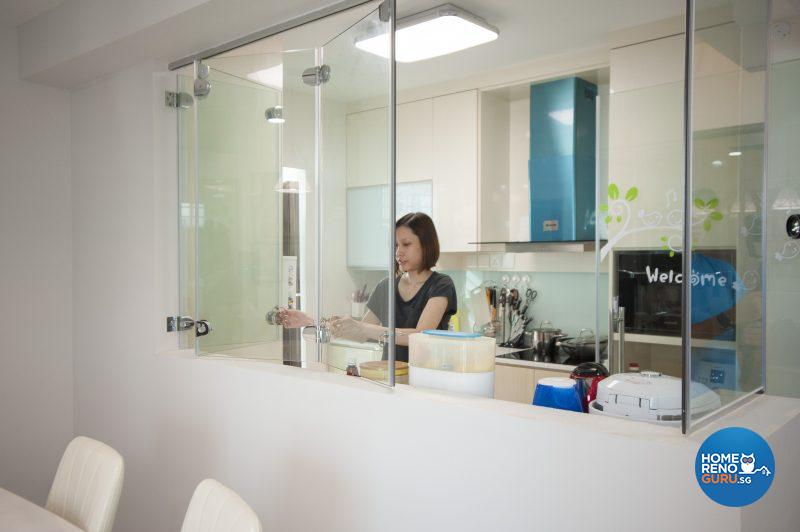
Mrs Liang loves the freedom of being able to open the concertina-folding glass panels so that she can interact with her family
HomeRenoGuru: How was the actual renovation process?
Mr Liang: The renovation took around three months, and I would say it’s a big renovation because there was the hacking of my kitchen wall. Throughout the whole process, I would say that Eleven is very attentive. When we actually employed external vendors, she would always be the one to stand in to link all the vendors together. And she will always be here to make sure she’s the only point of contact. So we only talked to her throughout the whole renovation process.
Mrs Liang: I like my kitchen, especially the concept of my sliding glass panel because it can contain my kitchen cooking odours and at the same time if, let’s say I want an open concept, I can just open up the window so that I can look at my son when he plays with his toys.
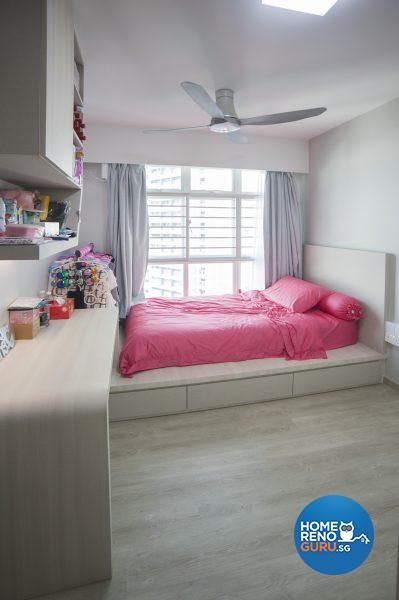
Platform beds in every room were at the homeowners’ request
Mr Liang: I also like the concept of having this platform storage, whereby we have a lot of storage for our own stuff. And of course, due to the fact that my wife is expecting another child, this idea will come in very handy.
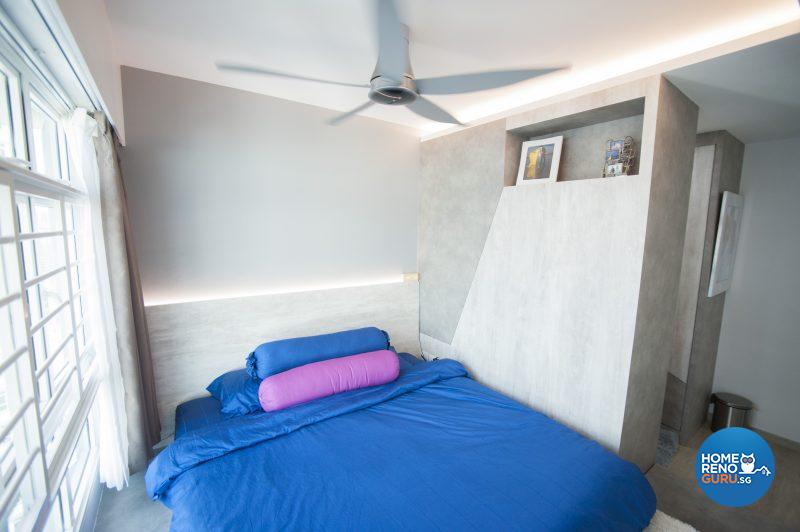
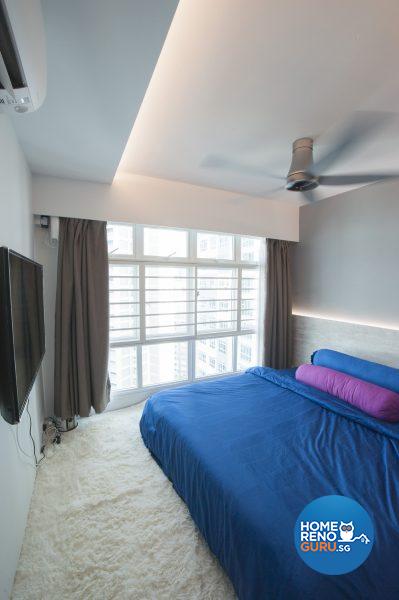
The master bedroom is lined with floor-to-ceiling windows and gently illuminated with cove lighting
Mrs Liang: I like my vanity table in my master bedroom. Eleven Teo from Gallery Interior Design actually introduced this sliding door concept for the vanity table so it allows us to save a lot of space in the small bathroom. At the same time, it allows me to store a lot of things and to hide a lot of things.
Most of all, I like the walk-in wardrobe in my master bedroom because it holds a lot of stuff and at the same time it also helps to hide my bed because the master bedroom is right in front of the door.
Mr Liang: I also like my feature wall in the living room, because the design looks like my name, Xiang Xuan. The designer, Eleven, purposely designed it to look like an ‘X’. Other parts of the house are also fitted with these little design details.
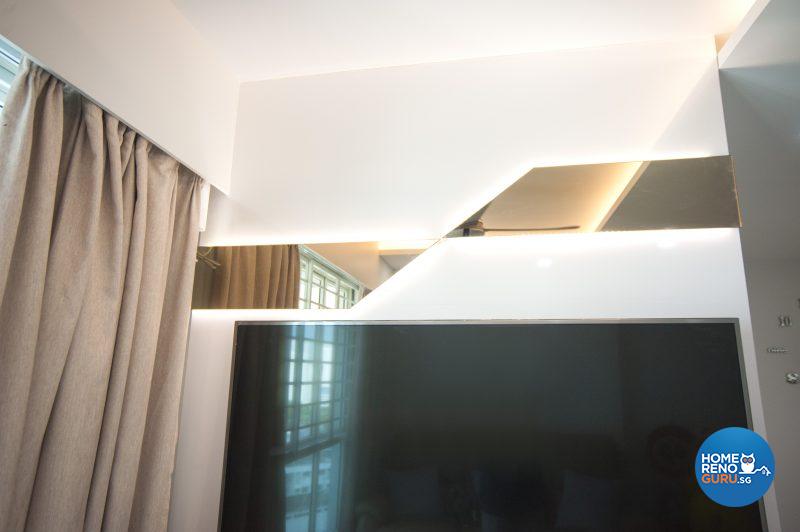
The ‘X’ motif on the feature wall combines mirrored panels and laminate
HomeRenoGuru: Do you have any useful advice for homeowners contemplating a home renovation?
Mr Liang: My advice to homeowners would be to work within your budget. Work with your IDs to come to a compromise on the design and the budget. And lastly, be happy with the design that you have selected.
HomeRenoGuru: Can you confidently recommend Gallery Interior Design and Eleven Teo to other homeowners?
Mrs Liang: Yes! We are definitely very happy with Gallery Interior Design and our ID Eleven Teo, and we are very happy with our home. Thank you, Gallery ID!







