Everywhere you turn in this virtually gutted and reconstructed 5-room flat, there is space where you least expect it. From a completely concealed bomb shelter to a spacious powder cum dressing room that serves as the entrance to the common bathroom, it’s full of very pleasant surprises!
Project Snapshot
Name(s) of Homeowner(s): Basheer Ahamed Khanand Siti Khan
House Type: 5-room Improved HDB Flat
Size of Home:1200sq m
Duration of Renovation: 3 months
Cost of Renovation: $100,000
Interior Design Firm: DC Vision Design Pte Ltd
Name(s) of Designer(s): Don Loo
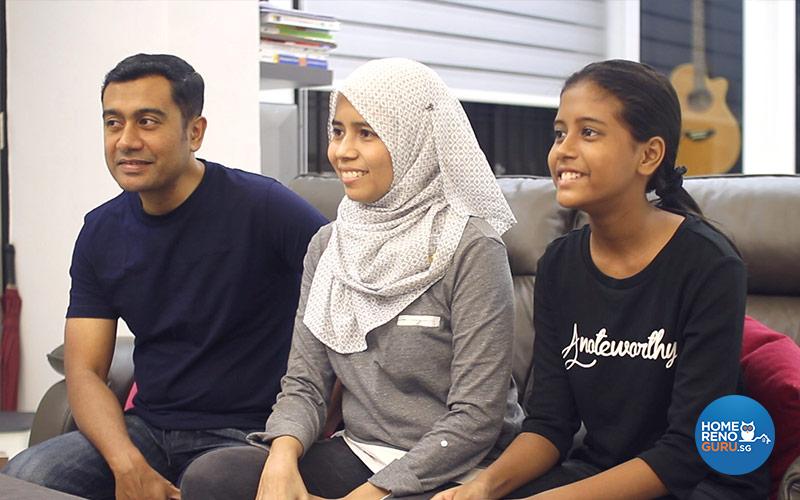
Dad Basheer, Mum Siti and daughter Sophia
HomeRenoGuru: How did you choose your interior design firm and designer?
Basheer:We chose Don because we are returning customers. He had done some renovation services in on our other unit,and I was very happy with his services.
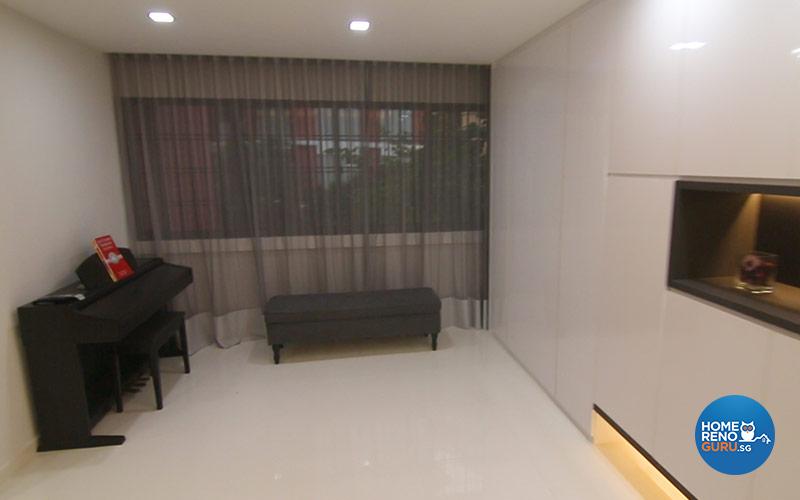
The balcony was enclosed to expand the living space
HomeRenoGuru: Did you have a clear vision in mind for your home?
Siti:Basically we wanted a house that’s clean and minimalist. We also didn’t want open spaces that could collect dust. There’s a lot of floor-to-ceiling storage.
Basheer: Most importantly we wanted to have extra space, so Don suggested we enclose the balcony and extend the living space. As you can see, it turned out very well.
HomeRenoGuru: How did you find the renovation process?
Basheer:The renovation went very smoothly. I really appreciate how Don kept us updated at every stage of the renovation. He was constantly asking us for feedback and kept involving us.
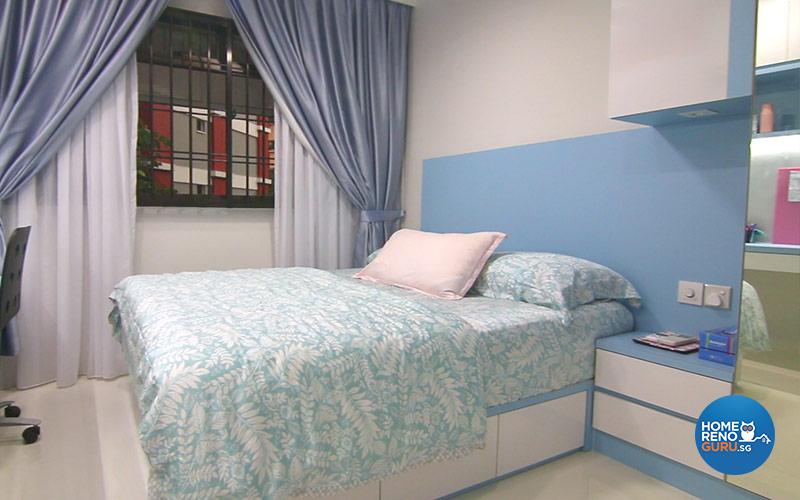
Sophia chose the colour scheme for her room – her favourite blue
HomeRenoGuru: What are your favourite parts of your home?
Sophia: I really like my room because I got to choose the colour scheme, which is my favouritecolour blue. And since I’m in school, I have a lot of books, which I can store in the drawers under my bed.
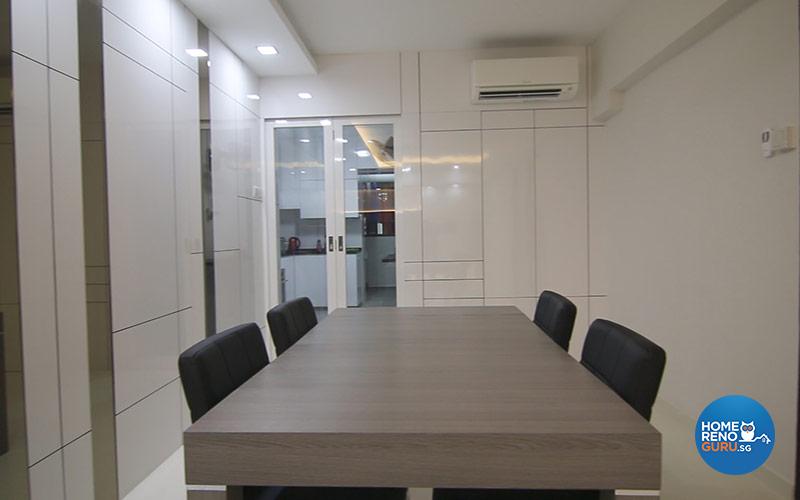
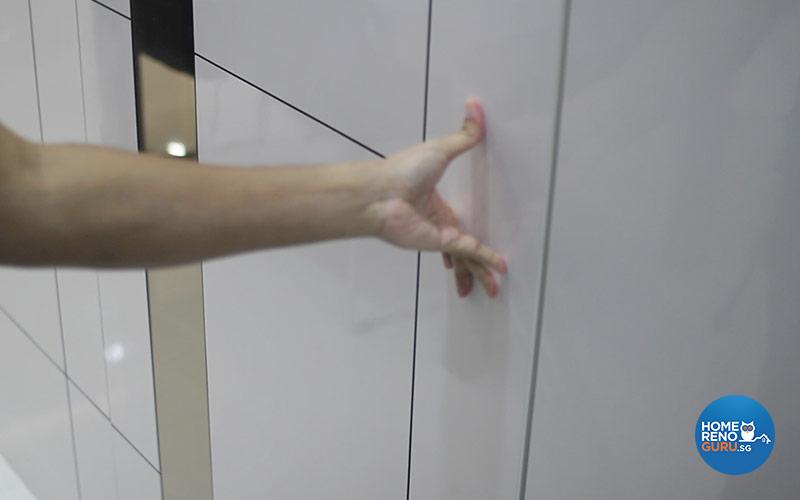
Who would guess that a concealed bomb shelter lies behind those sleek handle-free panels?
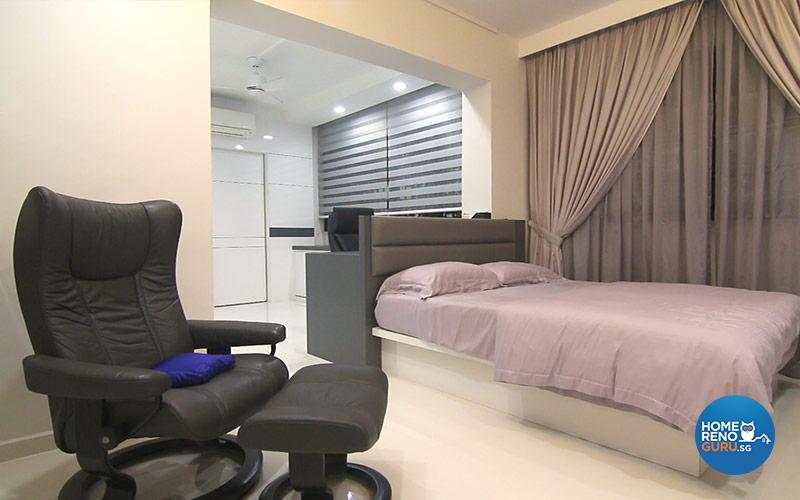
The spacious master bedroom was formerly two rooms
Basheer: I like how the bomb shelter is very cleverly concealed. It never ceases to amaze visitors, the way it is so nicely hidden away. I also really like the master bedroom. We wanted a lot more space so we hacked down a wall to join two rooms. There’s enough room for the three of us to be together in here. Since my wife and I are teachers, we can be marking and Sophia can study or read. There’s enough room for every one of us to do our own thing.
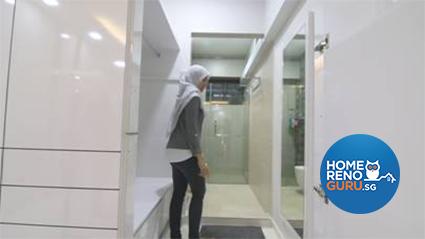
A concealed powder room is located at the entrance to the common toilet
Siti:I like the kitchen, because though it’s actually quite small, we really maximised the space. There are dedicated spaces for the oven, the microwave oven and so on. The other part of the house I really like is the powder room, which is attached to the common toilet.
HomeRenoGuru: Would you recommend your interior design company and designer to other homeowners?
Basheer:After completing two projects with Don from DC Vision, I wouldn’t hesitate to recommend him to other homeowners.
Siti: I really love coming back to my home!
Sophia: I do, too!
Basheer: Thank you, Don!







