This condo unit is home to Sean and Aris, and their two lovely daughters, 10-year-old Ellipsis and 8-year-old Naomie. It’s full of concealed storage and cosy little nooks where the family’s arts and crafts are lovingly displayed. You can feel the love – among the family members, and in every thoughtful little detail of the design.
Project Snapshot
Name(s) of Homeowner(s): Sean Lim and Aris Choong
House Type: 3-bedroom Condominium Apartment
Size of Home: 1,142 sq ft
Duration of Renovation: 2 months
Cost of Renovation: $25,000
Interior Design Firm: EC Vision Design Pte Ltd
Name(s) of Designer(s): Eric Toh
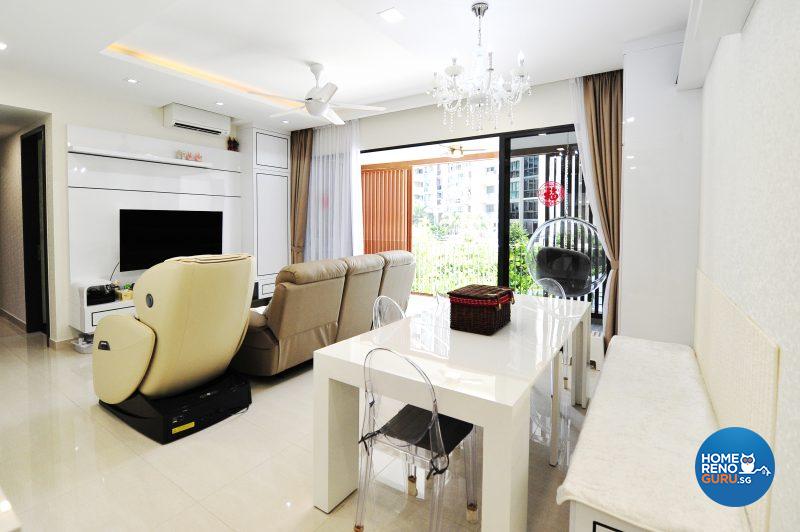
Family life revolves around the living/dining area
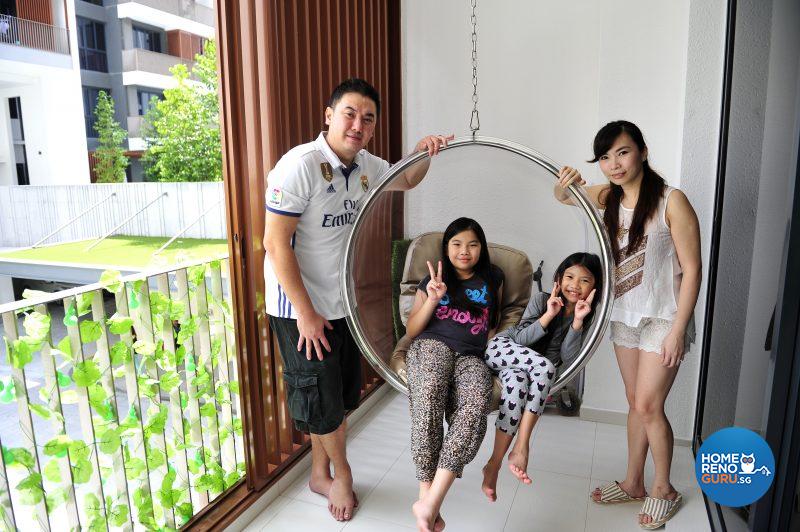
Sean, Aris, Ellipsis and Naomie on their bright and breezy balcony
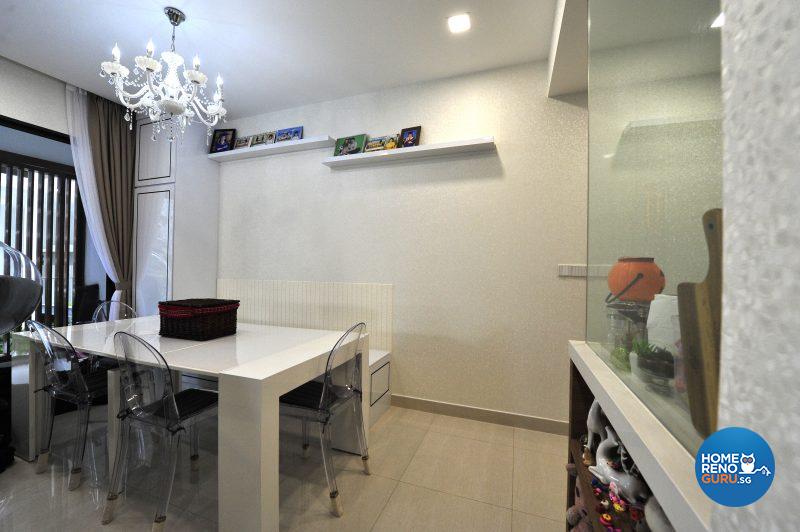
The kitchen window keeps cooking odours contained while allowing a clear view of the dining area
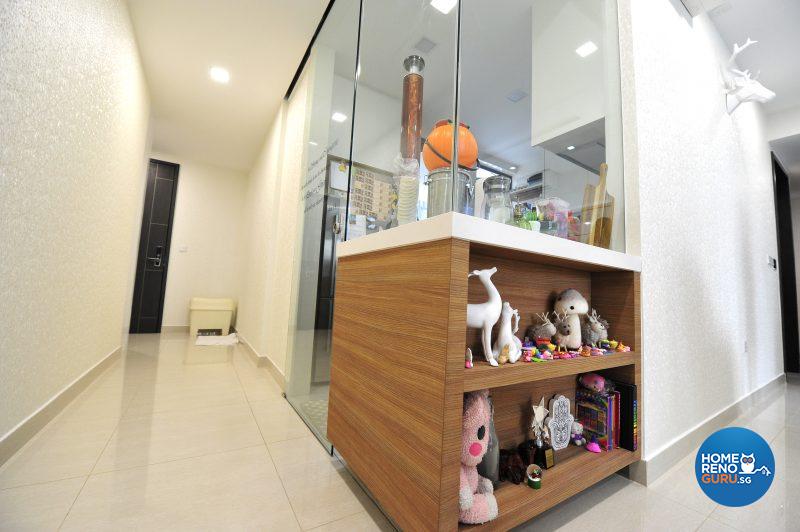
Built-in shelves house sentimental keepsakes and cherished craft projects
HomeRenoGuru: How and why did you engage EC Vision Design Pte Ltd to renovate your home?
Sean: EC Vision was first introduced to us by Aris’ sister Iris, whose home they had renovated. We’d visited her home and were impressed.
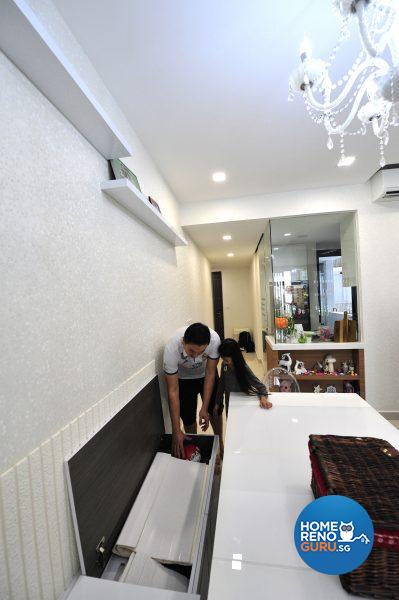
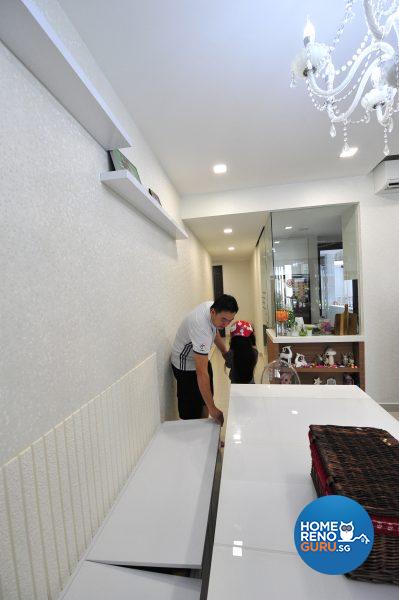
The settee in the dining area conceals handy storage space
HomeRenoGuru: Did you already know what you wanted when you briefed your designer?
Aris: We already had an idea of what we wanted. We wanted it to be bright, that’s the main thing, because of our small floor area. So Eric came along and helped us to design something with a lot of storage space. Most of it is actually concealed. We have a settee with storage that no one knows is there until you open it. We also have lots of cabinets around the console of our TV, and under our platform bed, where we can store large luggage. Eric really helped us optimise the space that we have.
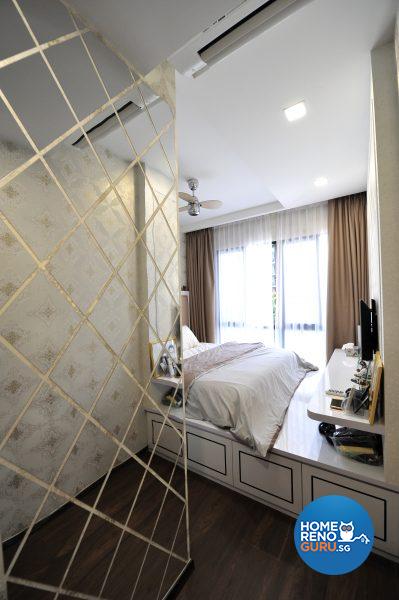
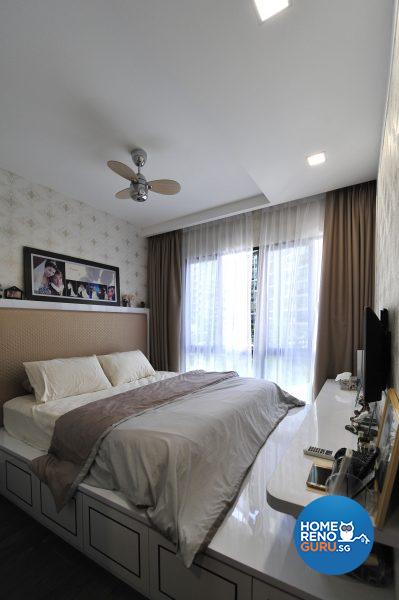
The platform bed in the master bedroom accommodates more valuable storage space
HomeRenoGuru: How did you find the renovation process?
Sean: As for the renovation progress, it was quite hassle-free, because Eric is the hands-on type. Basically he was the main point of contact, so he actually updated us upon the completion of each stage.
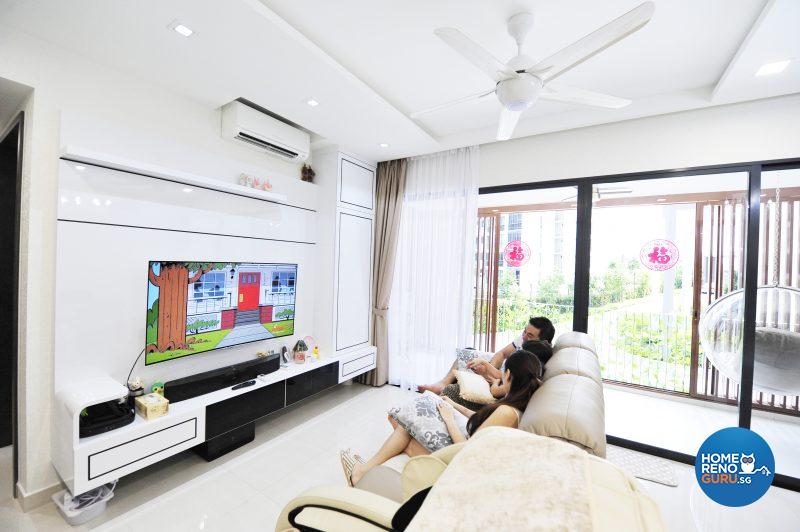
Sean appreciates the simple pleasure of gathering in the living room and watching TV with his daughters
HomeRenoGuru: What are your favourite parts of your home?
Sean: The part of the house which I prefer is actually the living room, where we are sitting now. Here we can gather to watch the TV together, which is our favourite pastime.
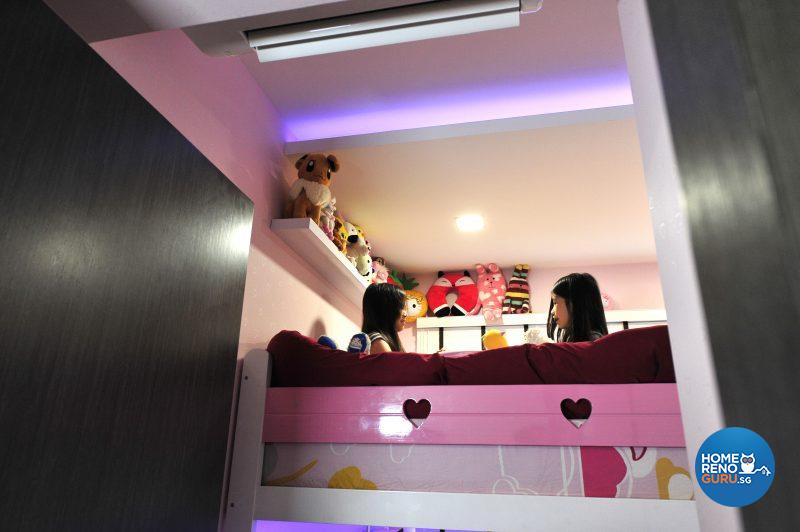
Swapping secrets in the bedroom
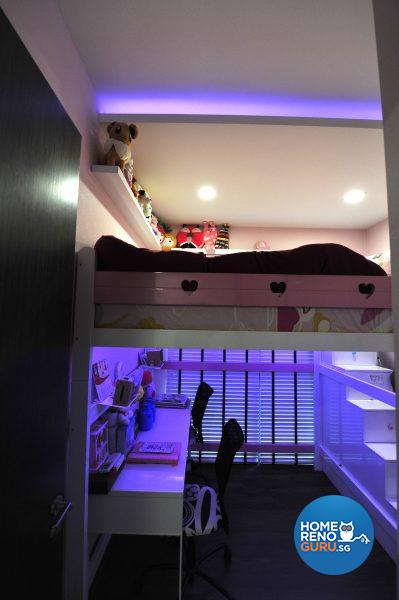
Desks are pragmatically placed under the upper bunk bed
Ellipsis and Naomie: We love our bedroom and our playroom!
HomeRenoGuru: Do you have any advice for homeowners who might be looking for an ID firm?
Aris: Word of mouth is actually a great recommendation. With Eric we have no regrets.
HomeRenoGuru: Would you recommend EC Vision to other homeowners?
Sean: Without hesitation EC Vision is definitely the best choice to go for, and I hope future homeowners will check them out. We love our home – it’s our favourite place in the world.







