It takes a brave man to embark on a ‘secret renovation’ without the involvement of his wife. One such brave man, Emi Salleh, took on the renovation of his 4-room flat with Le Interi. The results surprised and delighted his wife Cindy, who was kept in the dark almost until completion. The secret passageway that connected the study to the walk-in wardrobe, and a pretty coral pink kitchen with abundant storage space, delighted her. Hear all about their anything-but-typical renovation journey.
Project Snapshot
Name(s) of Homeowner(s): Emi Salleh and Cindy Tay
House Type: 4-room BTO HDB Flat
Size of Home: 93 sq ft
Cost of Renovation: $50,000
Duration of Renovation: 2 months
Interior Design Firm: Le Interi
Name(s) of Designer(s): Ken Goh and Andy Tiu
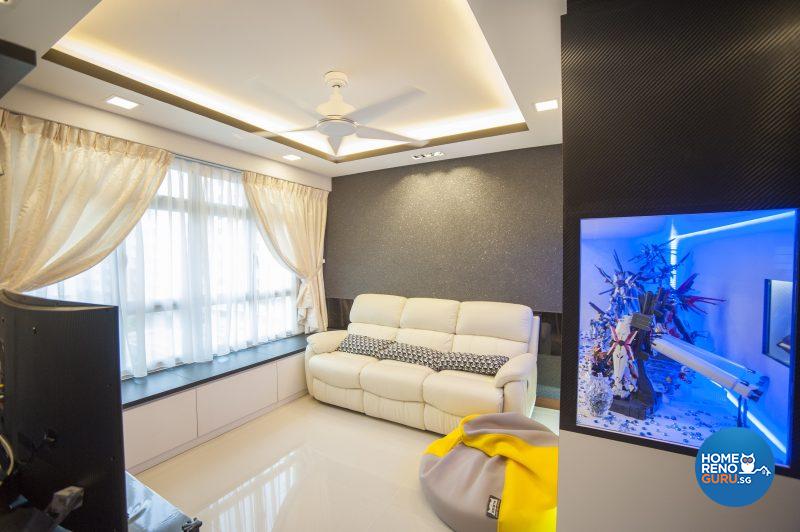
The simple and elegant living area, flanked by an illuminated display cabinet that houses Emi’s collectibles
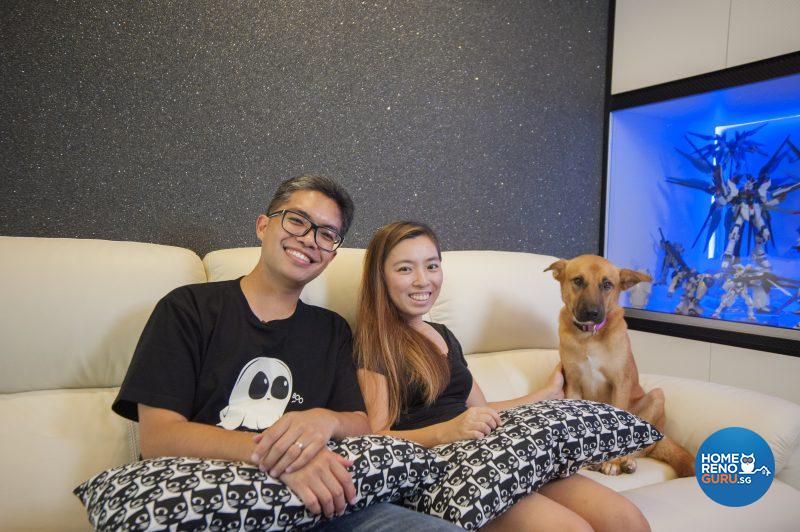
Emi, Cindy and Astro
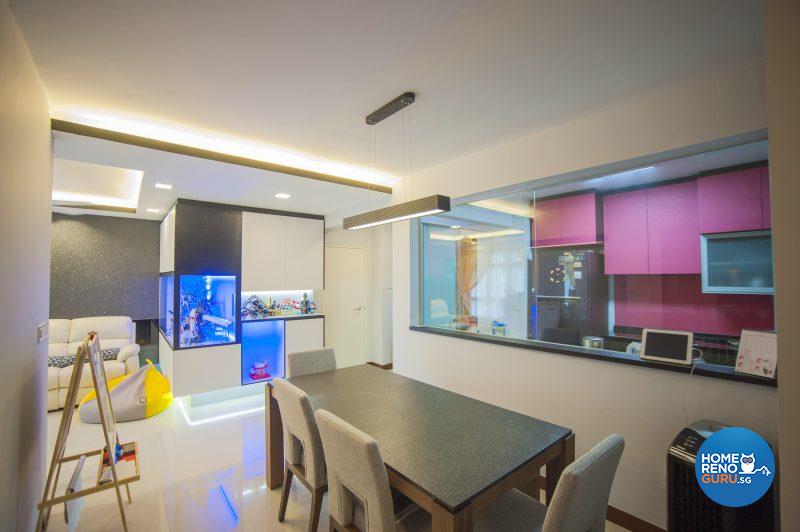
The open concept dining and kitchen area
HomeRenoGuru: How did you come to appoint Le Interi to renovate your home?
Emi: We got to know about Le Interi from a relative of mine.
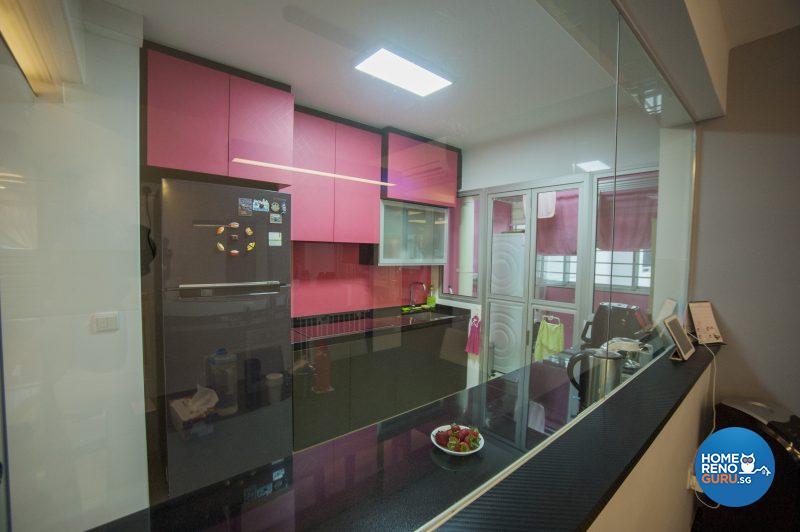
Overhead cabinets and splashback in Cindy’s favourite coral pink
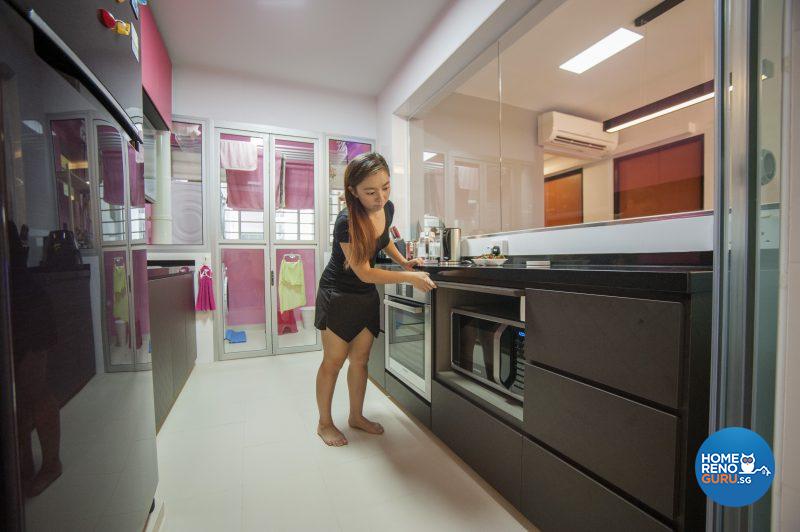
Extra workspace slides out and hides away as required
HomeRenoGuru: What was your brief to your designer?
Emi: We actually talked a lot about the hacking of the walls, the structure of the rooms and so on. Between the study room and the master bedroom itself, our designer proposed a very daring move to divide the room with a structure. Therefore we actually have one connecting room that is half a study room and half a walk-in wardrobe, which is what Cindy wanted from the start.
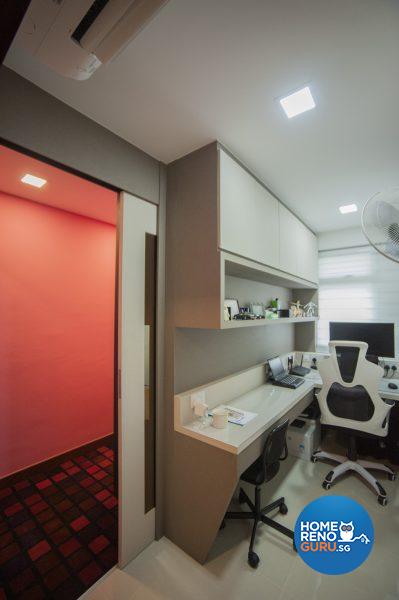
The study area flows into Cindy’s walk-in wardrobe, which is linked to the master bedroom
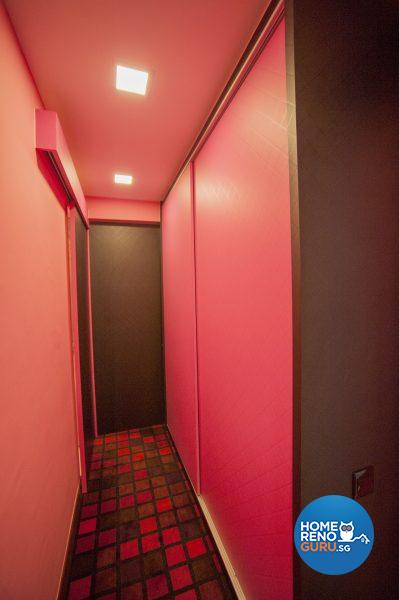
Cindy’s walk-in wardrobe with its secret passageway to the bedroom
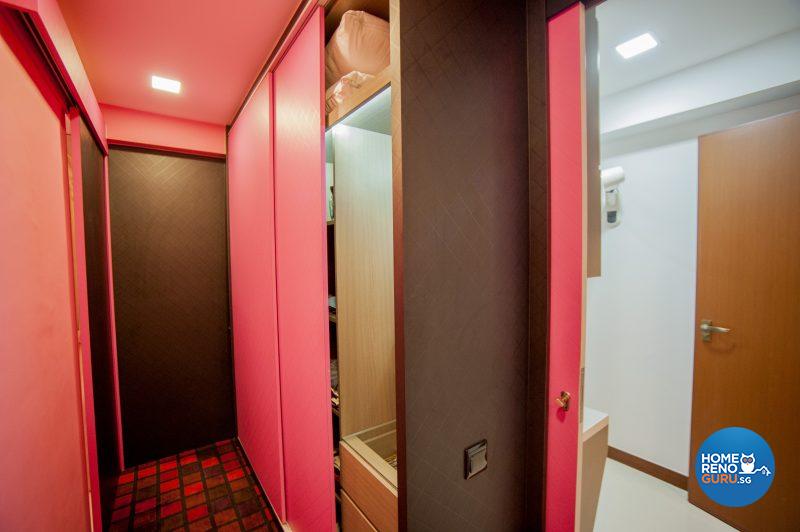
The connecting door between the study room and the walk-in wardrobe
Cindy: What I told Emi is that I would like to have coral pink as one of the colours in this house. I honestly never expected that they would manage to incorporate this into the kitchen!
HomeRenoGuru: What do you now love most about your home?
Emi: This whole house revolves around different textures, especially for different rooms – they actually come with different laminates. And over here as well, if you can see at the back of this living room, there’s actually a feature wall with a texture as well.
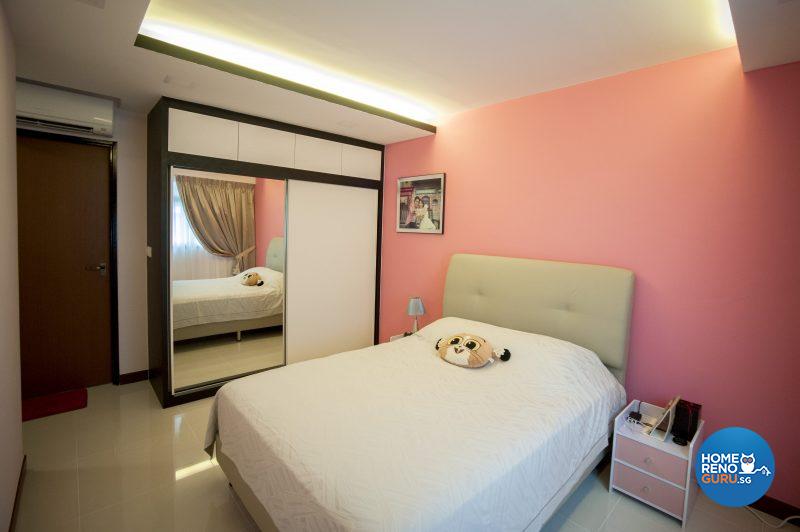
The master bedroom sports a feature wall in coral pink
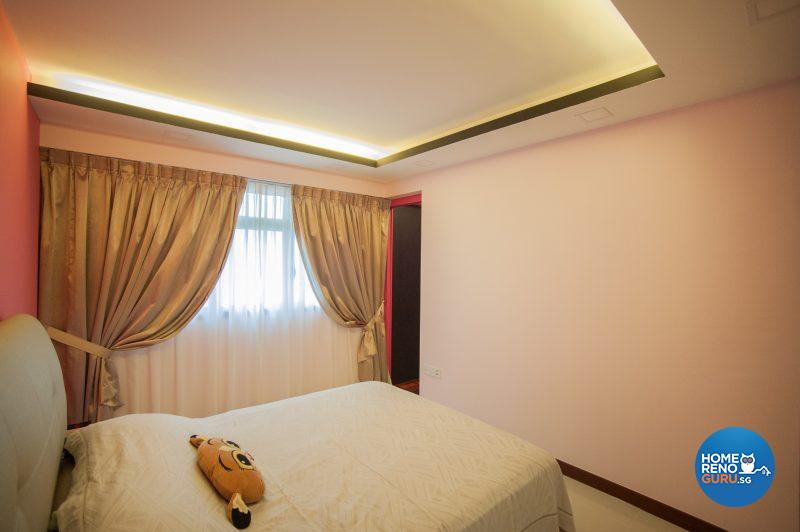
Cove lighting and filtered sunlight gently illuminate the master bedroom
When we got this house, it was pretty dark, I would say, and we realised that there’s a need for light. Our designer had this idea of having cold lights, which lit up the living area very well. In fact, for every single room, there’s a different colour light and a different way in which the lights have been placed.
HomeRenoGuru: We understand you weren’t so involved in the renovation, Cindy. What was your reaction when you saw the work in progress?
Cindy: Emi actually brought me here after the renovation was done…
Emi: You forced me to!
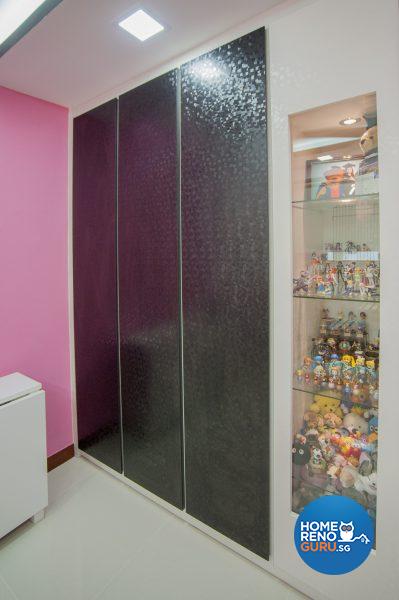
A glossy textured laminate in the spare room
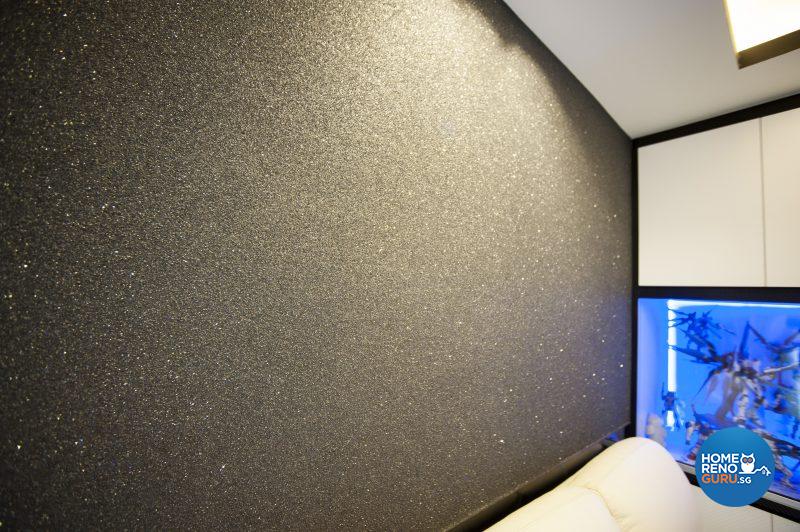
A subtly sparkling textured coating on the feature wall in the living room
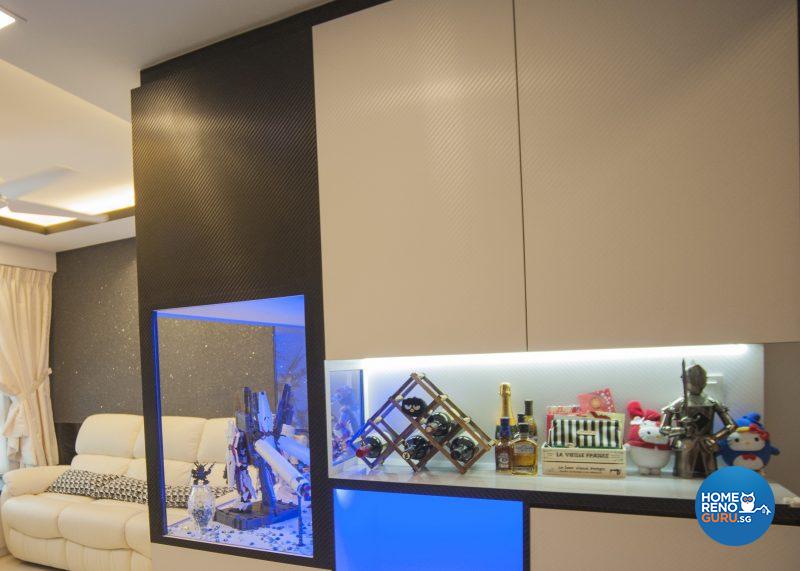
Wood lookalike laminate clads the cabinetry lining the entrance hall
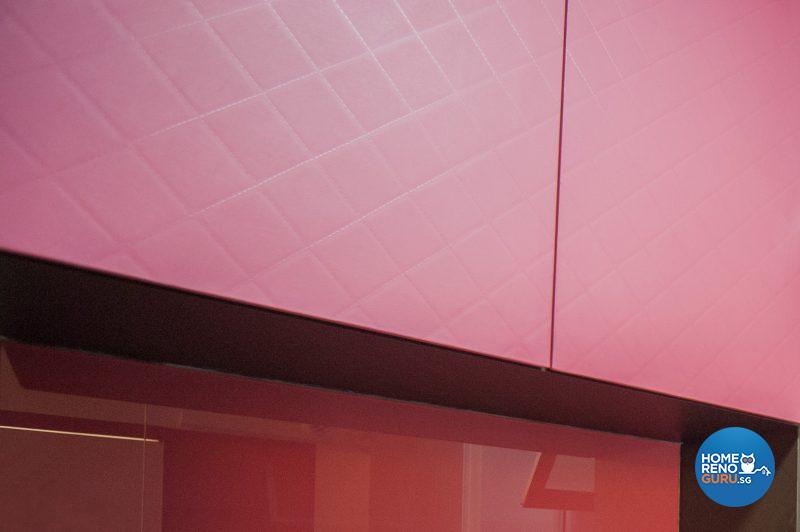
A coral pink laminate with an upholstered texture in the kitchen
Cindy: Fine – so he brought me in, and most of the work had already been done. I was really pleasantly surprised with all the lightings, all the storage spaces that I have, and most importantly with my bedroom, and my walk-in wardrobe in particular. I was very delighted that the designer actually has this dressing area for me. Emi has this sliding mirror…
Emi: And you hijacked it!
Cindy: … Well, I love that mirror very much because it’s so compact you can conceal it, and once you open it up you have a full-length mirror right in front of you.
HomeRenoGuru: Do you have any advice to share with homeowners contemplating a renovation?
Cindy: So my advice to other homeowners, well, you can get your partner to actually do all the liaison with the ID. So, lucky for him, you know, I like it, so he gets the credit!
Emi: Thank you very much.
HomeRenoGuru: Would you confidently recommend Le Interi to family and friends?
Emi: Yes, just as a relative recommended Le Interi to me, I would definitely recommend their services to others. Le Interi have definitely done a great job, especially with our interior designer – he has definitely helped us a lot along this whole journey of ours, throughout the renovation process.
Emi and Cindy: Thank you Le Interi, for creating this fantastic home for us!





