This stunning luxury home is testament to the good taste of its owners and the excellent space planning of its interior designer. According to happy homeowner Vincent Koo, every room was perfectly proportioned for its function – neither too cavernous nor too compact, but ‘just right’.
Project Snapshot
Name(s) of Homeowner(s): Vincent Koo and Nikki Lia
House Type: Landed Property
Size of Home: 4,800 sq/ft
Duration of Renovation: 3 months
Cost of Renovation: $300,000
Interior Design Firm: E+e Design & Build
Name(s) of Designer(s): Eric Law
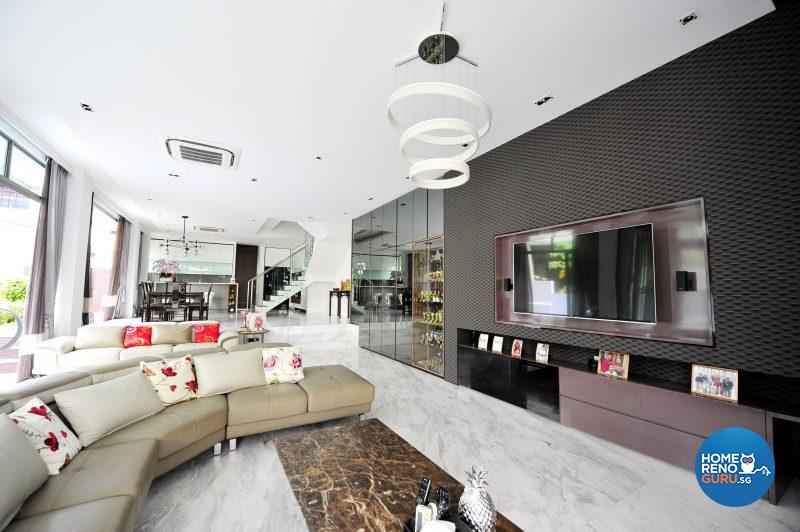
The welcoming open concept living area at ground level
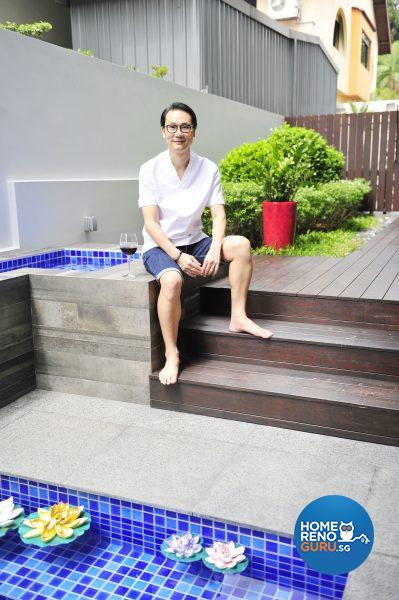
Vincent relaxes in the al fresco area that runs the length of the deep block
HomeRenoGuru: How did you come to engage E+e Design & Build?
Vincent: We engaged E+e to do the design work because they came up with a fantastic first draft. We were very happy with the initial first draft, and just had to make some minor amendments. Furthermore, they were very responsive to our proposed amendments and promptly adjusted the draft to our requirements.
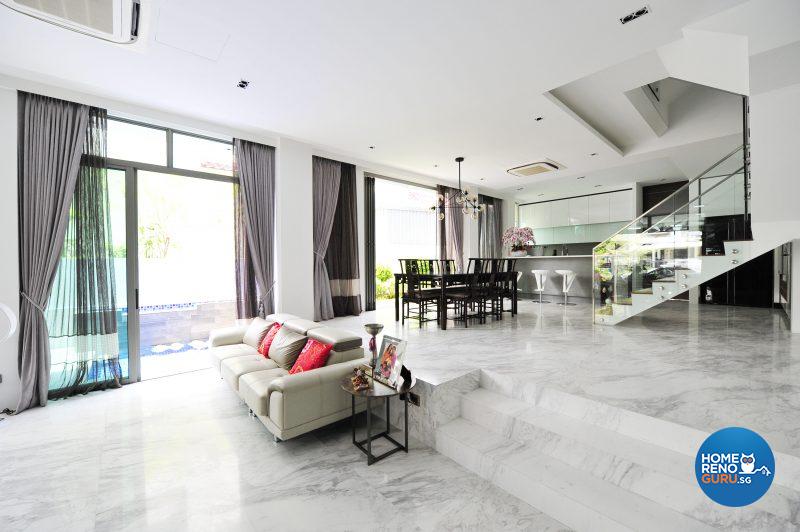
Abundant natural light fills the living area from floor-to-ceiling windows
HomeRenoGuru: How was the renovation process?
Vincent: That was a very smooth process. I have no complaints.
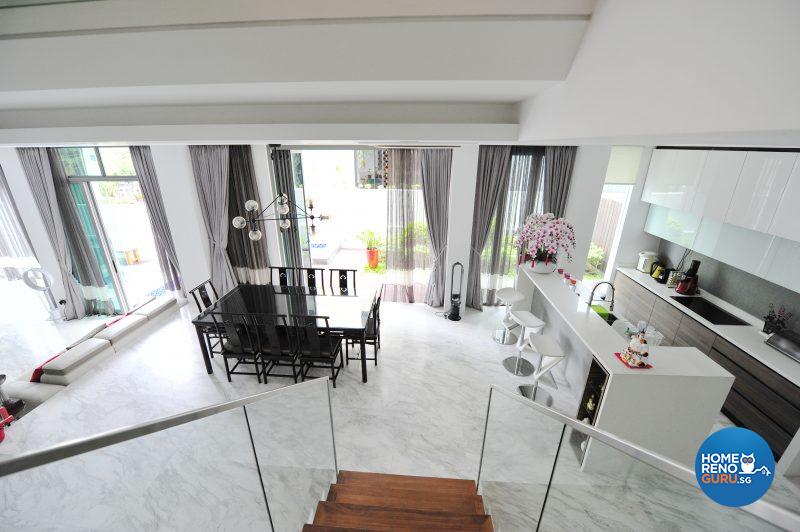
The casual breakfast bar and more formal dining area
HomeRenoGuru: What are your favourite aspects of your home?
Vincent: In terms of the design, what I like about the finished product is obviously the open concept. You can see the house from the front all the way to the kitchen and the view is not obstructed. What I also like about the design is the fact that E+e managed to optimise the use of space. All the rooms are not too big and they were not too small. They were really built to the right size, for the right purpose. I really appreciate that.
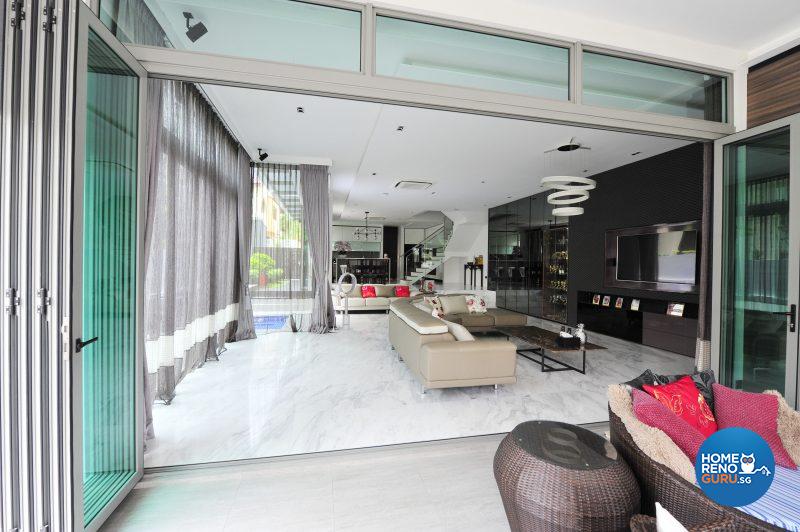
The absence of a typical front door allows an uninterrupted flow of space from outside to in
HomeRenoGuru: Do you have a favourite corner or feature?
Vincent: The best part of the house is the trophy cabinet. All my three kids are swimming at a very high level. My eldest son is actually in the national squad. So the trophy cabinet is in the perfect place to accommodate all the trophies that they have earned through the years of their hard work.
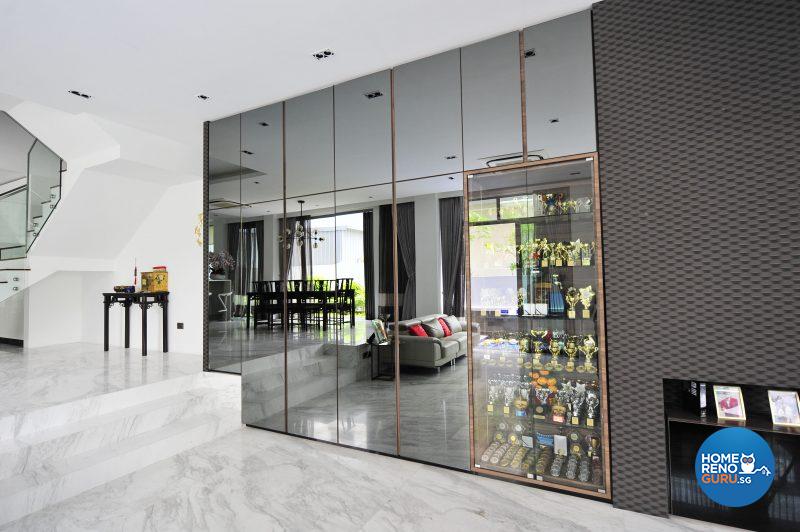
The built-in trophy cabinet showcases the achievements of Vincent’s three children, all talented competitive swimmers
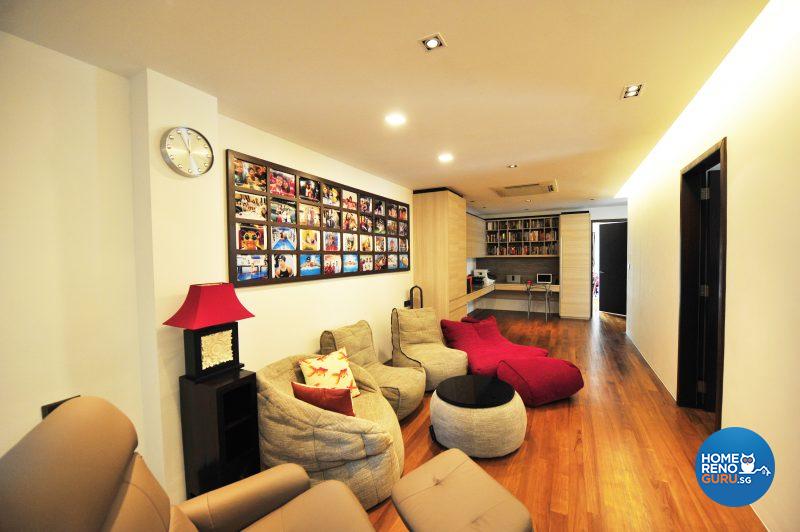
A favourite spot for relaxed family gatherings on the second floor
Vincent: Moving up to the second floor, what I really like about this is the living area – the lounge area that our family spends quite a bit of time in, resting, relaxing, joking with each other. On the wall itself is a photo wall, and the photo wall has got all the best memories that the family treasures so much, from swimming competitions to fun times to extended family. That’s an area that we really, really treasure.
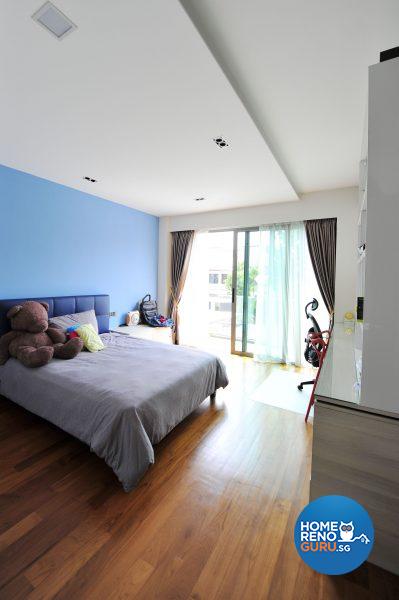
The eldest son’s bedroom enlivened by a blue feature wall
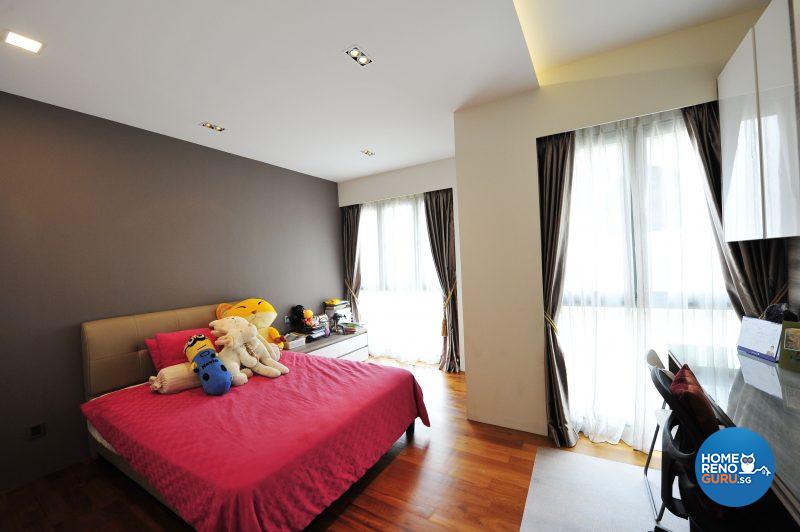
The middle son’s bedroom, warm and woody
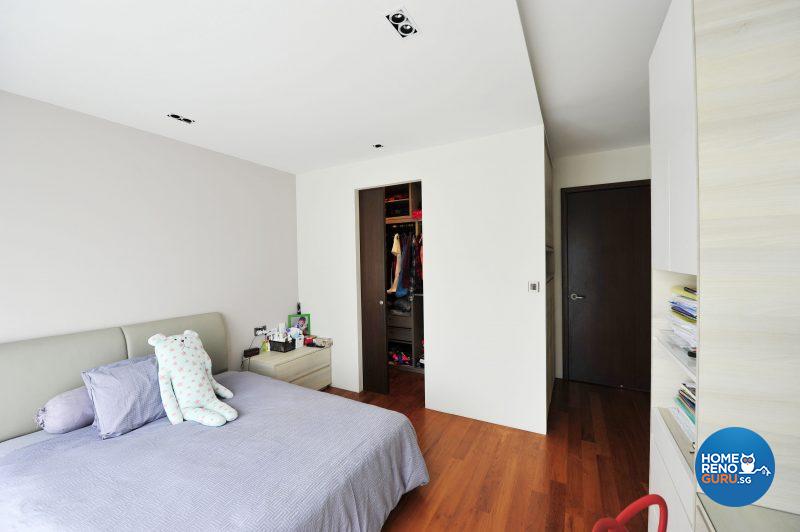
The daughter’s bedroom, white and pristine
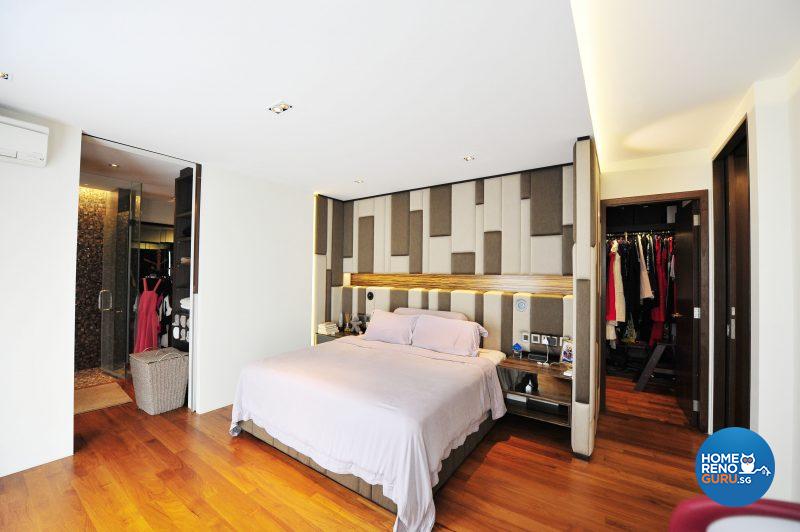
The master bedroom, flanked by a double entrance to the walk-in wardrobe and dressing room
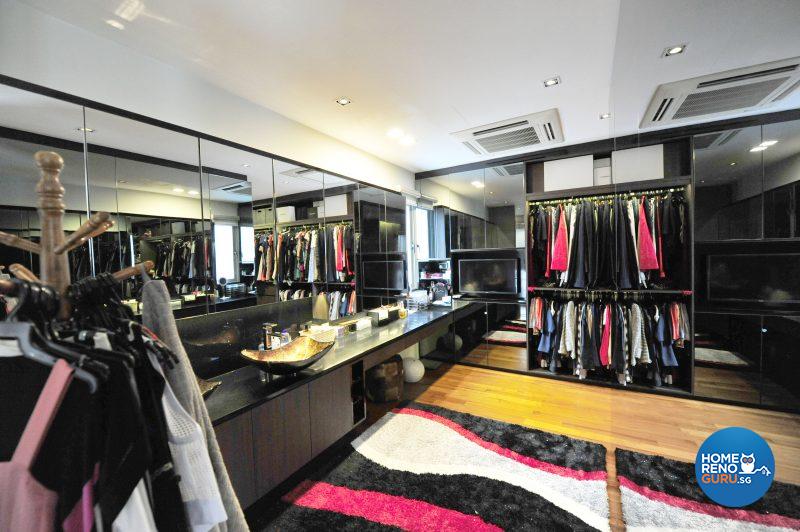
The walk-in wardrobe and dressing room spans the width of the master bedroom
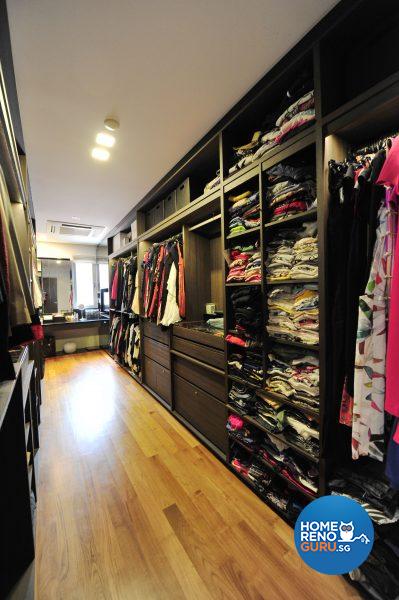
One side for him, one side for her!
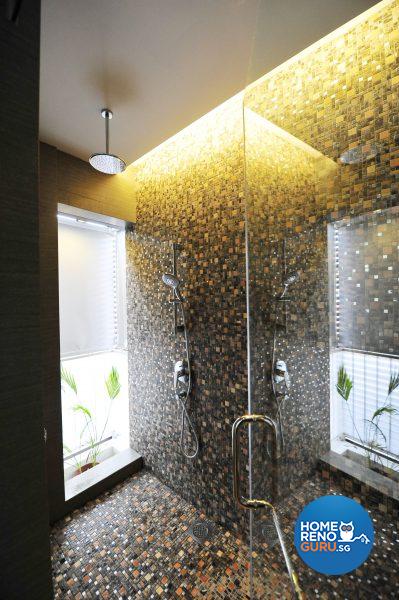
The gorgeous master bathroom is fully tiled
Vincent: Moving up to the third floor, which is the attic, this is my entertaining area, and it’s fantastic for big parties because the kids can spend their time there. We’ve got a small pool table, we’ve got a foosball table, we’ve got a PlayStation, a karaoke set – it’s fantastic for entertainment. And besides that, we’ve got a small gym, where I work out a lot together with my wife, just to keep ourselves healthy.
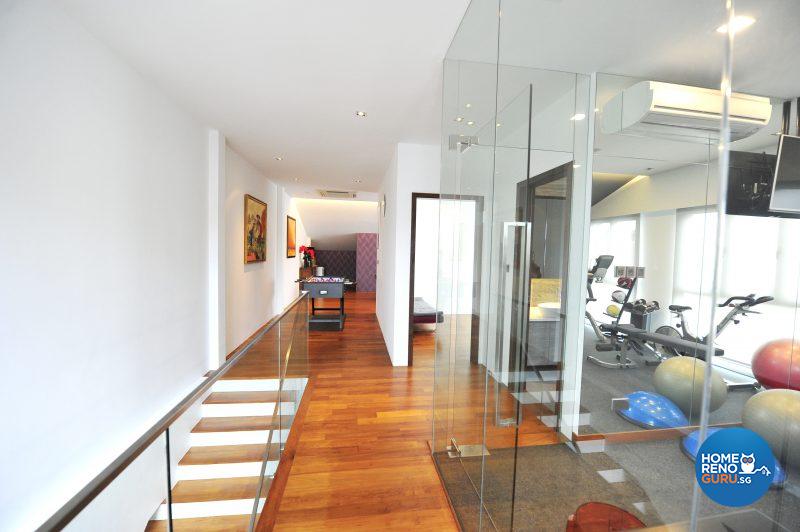
The landing of the third floor, which houses a gym and entertainment area
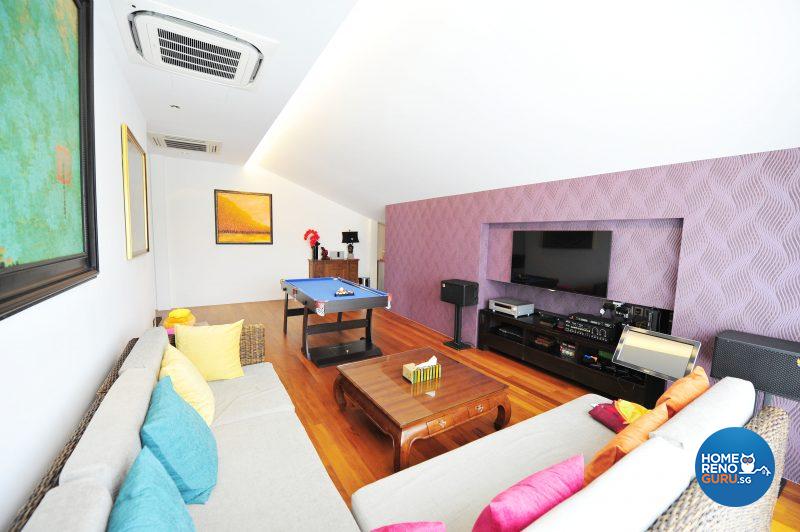
The entertainment area boasts a pool table, TV and karaoke set
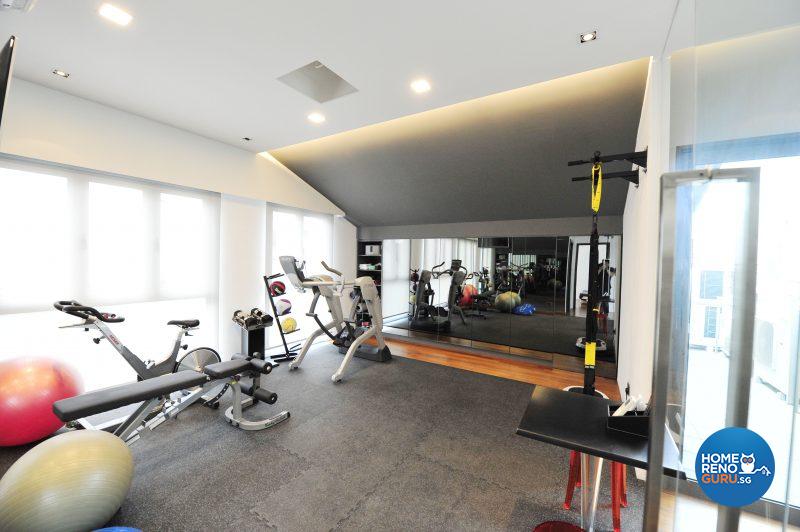
The well-equipped home gym
HomeRenoGuru: Would you recommend E+e Design & Build and your designer Eric Law to other homeowners?
Vincent: I’m very happy with E+e and Eric Law. They have provided fantastic design and fantastic service. Every time I had issues, or needed to change some of the designs, they would be at my beck and call and they would adjust it very quickly and give me a lot of suggestions. I would highly recommend E+e and Eric Law’s services to any of my friends, and in fact I have already done that.
At the end of the day, I always look forward to coming back to my beautiful home, where I can actually rest and relax and be happy with the family, muck around with the kids… It’s fantastic and it’s the best part of the day.
Thank you E+e, thank you Eric Law for this wonderful finished product. Thank you very much.







