Wenjie and Jean love coming home to their simple, soothing home in black, white and wood. They sacrificed a few walls and acquired airy open spaces with the help of their designer Eric Teo of Met Interior.
Project Snapshot
Name(s) of Homeowner(s): Wenjie Tan and Jean Toh
House Type: 4-room BTO HDB Flat
Size of Home: 93 sq ft
Duration of Renovation: 2 months
Cost of Renovation: $35,000
Interior Design Firm: Met Interior
Name(s) of Designer(s): Eric Teo
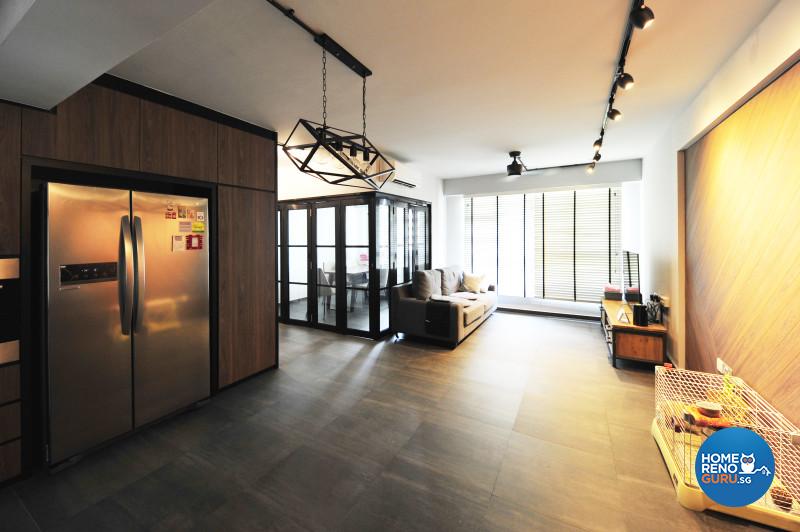
Black, white and wood set the theme from the entrance onwards
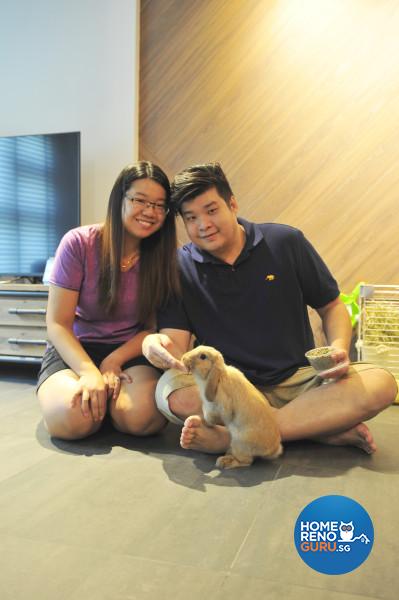
Jean, Wenjie and their adorable ‘furkid’
HomeRenoGuru: How and why did you choose Met Interior?
Wenjie: The reason why we chose Met Interior was because of Eric, the designer. We went to a few social media sites, and his portfolio really impressed us, especially his work on industrial and post-industrial concepts.
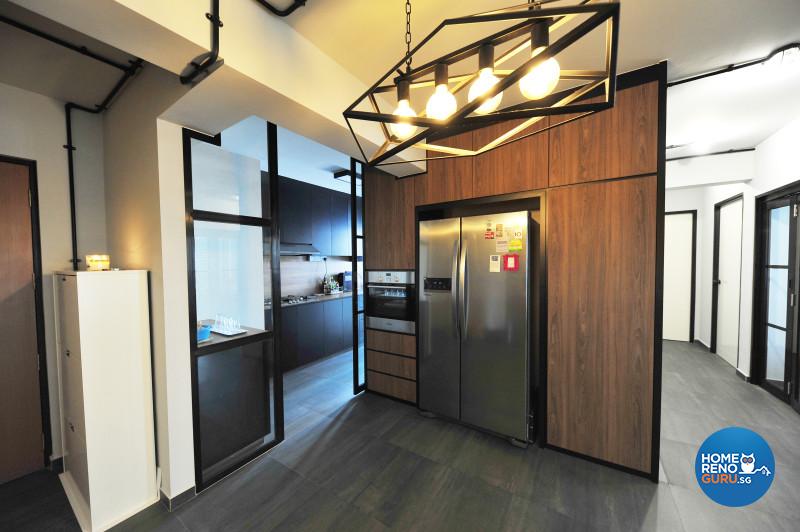
The fridge and appliances are housed in a wood-panelled wall in the former dining area
HomeRenoGuru: How did you find the design process?
Wenjie: The whole design process was quite smooth. Eric was on top of everything. He kept us in the loop with a WhatsApp group, and sent us pictures of the whole renovation process so that we didn’t have to worry about anything. He also made sure that all the other works and the quality are to a high standard and everything was done on time.
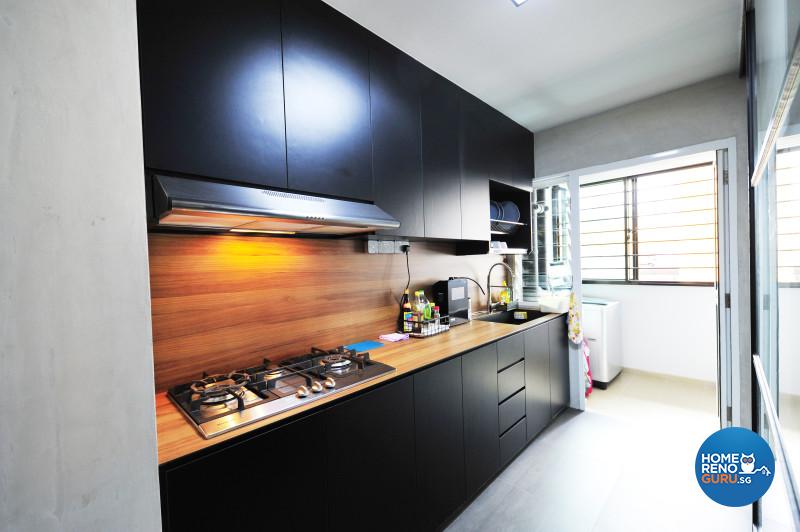
A wooden splashback and countertop distinguish the stylish, dark-toned kitchen
HomeRenoGuru: What were the main works that were done?
Wenjie: We actually knocked down our kitchen wall and we changed the entrance to provide more space in our dining area. So originally the dining table was on the outside, which is where we put in the fridge and the oven.
So to further open up more space, we have knocked down a room. This used to be the entertainment room, that was our initial thought, but as of now it will be a dining area for us.
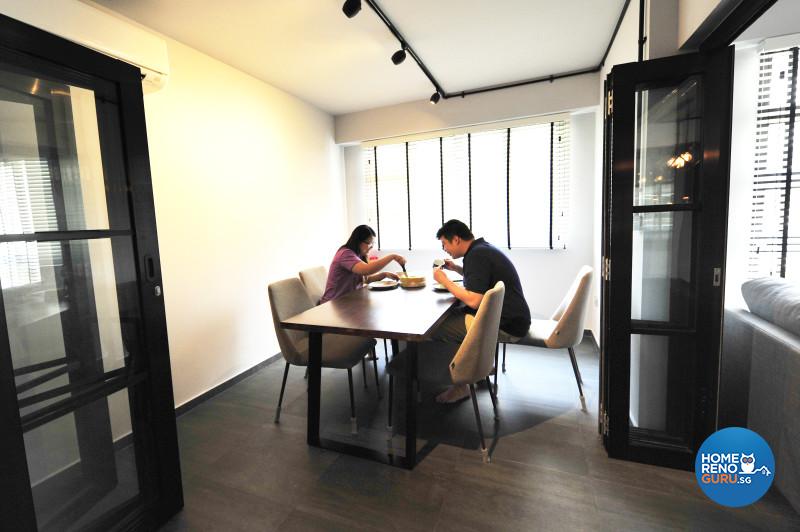
The former study was opened up and now serves as a dining cum work area
Jean: Our doors are actually in line with everything – we specifically wanted white doors with black frames. So Eric showed us the design of the farm doors, and that kind of suited the whole theme of the wooden with white and black frames. We really like them!
HomeRenoGuru: Do you have any advice to homeowners embarking on a renovation?
Wenjie: My advice to homeowners is other than choosing a good ID firm, you need a good designer as well. After all, they are helping you to build your future nest, and the process will be smooth if you choose a good one.
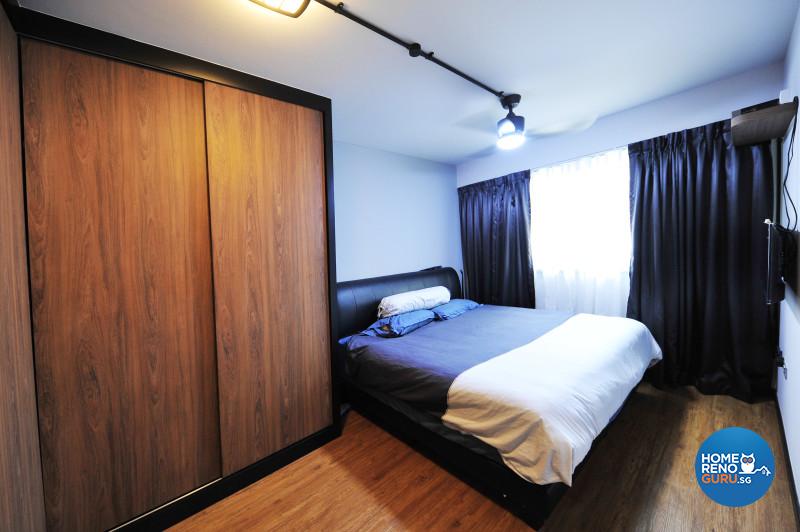
The simple, elegant and sleek master bedroom
HomeRenoGuru: Would you recommend Met Interior and your designer Eric Teo to other homeowners?
Jean: We would strongly recommend Eric of Met Interior because he’s really helped us bring our vision to life. And at the end of a long day of work, it’s a place where we really like to come home and rest.
Wenjie: Thank you, Eric. Thank you, Met Interior.







