Top-performing property agent Kelvin Fong and his accomplished wife Janet Lim, who works in the same line, know a thing or two about property. They wanted a retreat where they could reunite with their two young daughters and relax after a long day at work. For their home renovation, they chose the aptly named Rezt & Relax.
Project Snapshot
Name(s) of Homeowner(s): Kelvin Fong and Janet Lim
House Type: 3-room Luxury Condominium Apartment
Size of Home: 1,399 sq ft
Duration of Renovation: 1 month
Cost of Renovation: $50,000
Interior Design Firm: Rezt & Relax
Name(s) of Designer(s): Wilson Teh
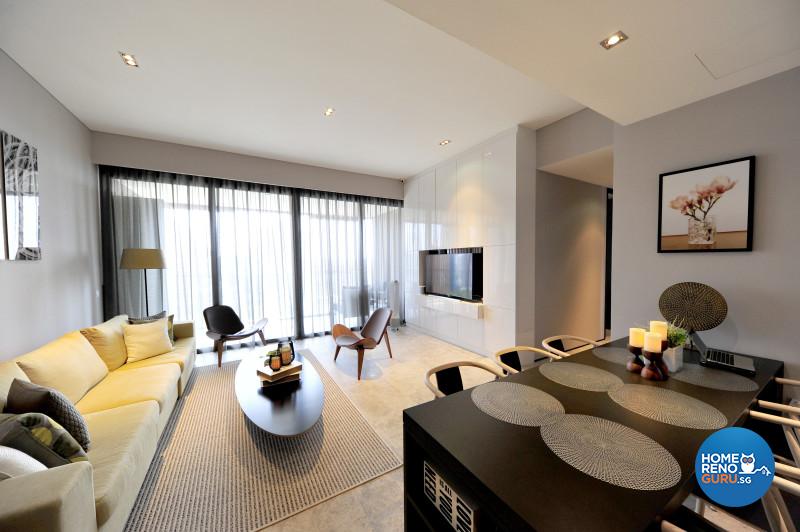
The perfect setting for warm homecomings and relaxing leisure hours

High-flying, hard-working couple, Janet Lim and Kelvin Fong
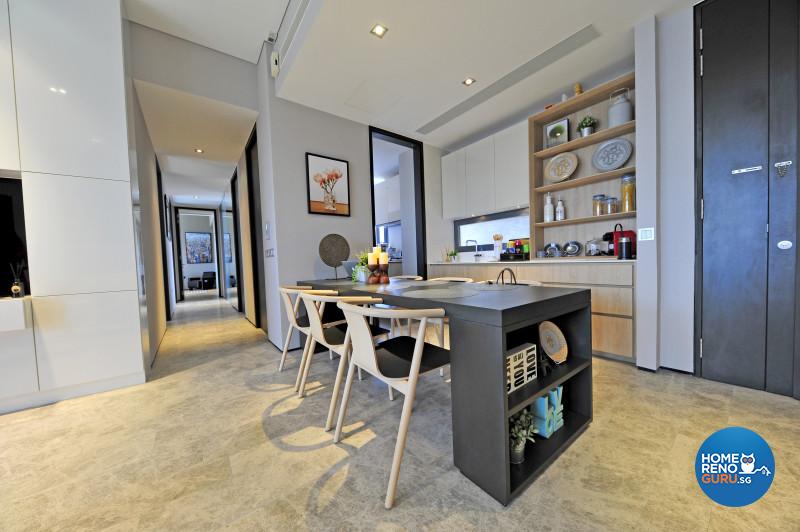
The open plan dry kitchen is semi-divided by a counter
HomeRenoGuru: How and why did you choose Rezt & Relax and Wilson Teh as your ID firm and designer?
Kelvin: The reason we chose Rezt & Relax for our interior designer was mainly because they are under CaseTrust, which makes us more comfortable because it gives us that assurance. One of the great things about them is that they provide us with a lifetime warranty, which means that if any part of my house has any damage, they are willing to rectify it for me.
HomeRenoGuru: What was your design brief?
Kelvin: When I bought this house, the most important thing that we realised is that we wanted to have space. So I told Wilson Teh, our interior designer, that I wanted to maximise the space, especially as we do not have a storage room. So one thing that he suggested to me is to conceal a lot of things, so that they are not seen through the eyes of others.
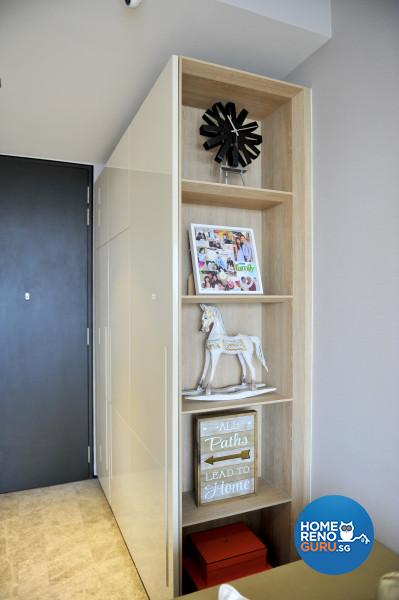
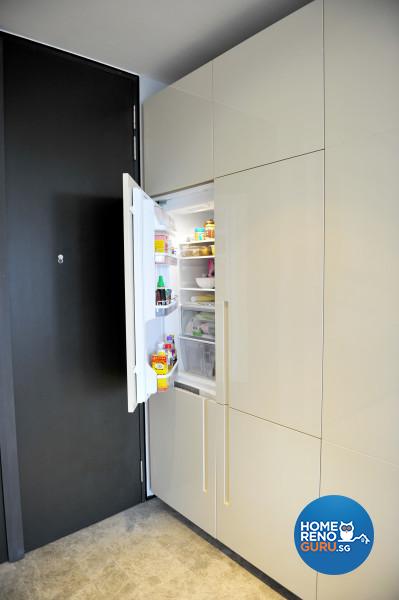
L: Built-in display shelves
R: Appliances are cleverly concealed behind sleek panelling
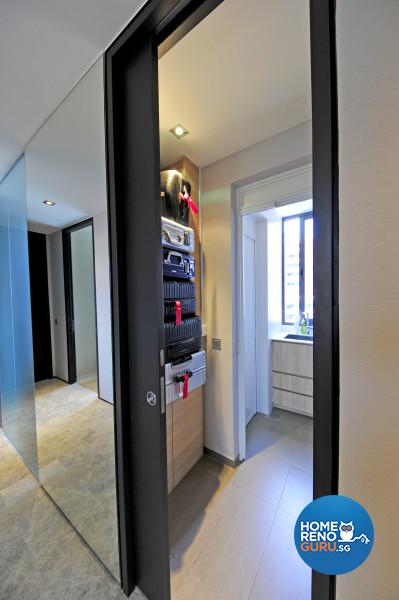
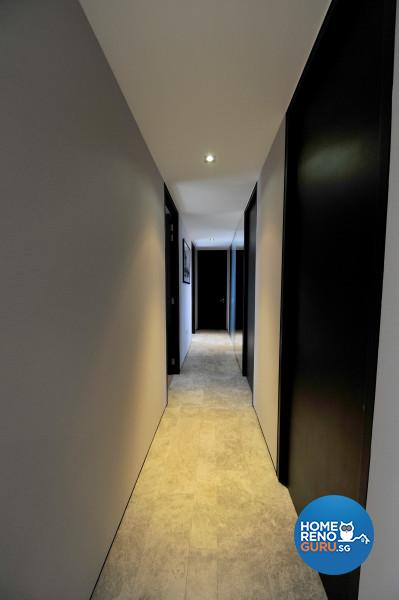
L: The artfully designed luggage storage area
R: A clutter-free hallway enhances the feeling of spaciousness
HomeRenoGuru: What other features did Wilson suggest that turned out well?
Kelvin: Wilson also suggested that we create a space where we can actually stack our luggage up without it being seen, so long as we close the door.
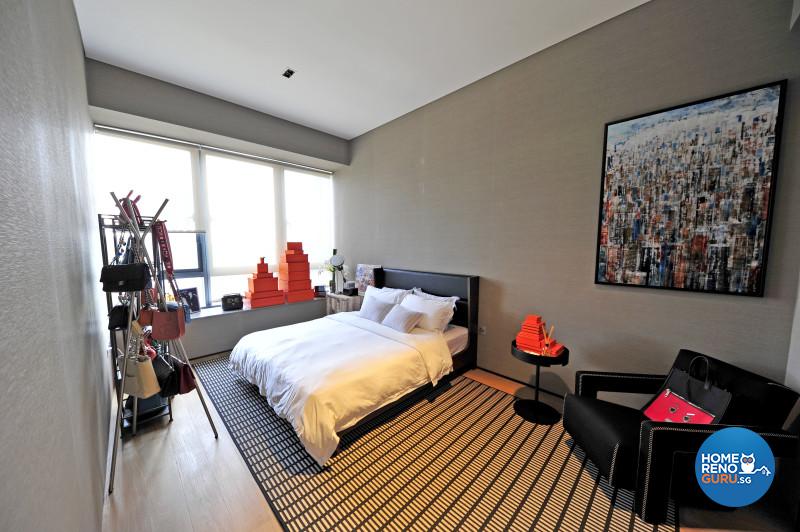
The hotel-like master bedroom is enlivened by bold artwork
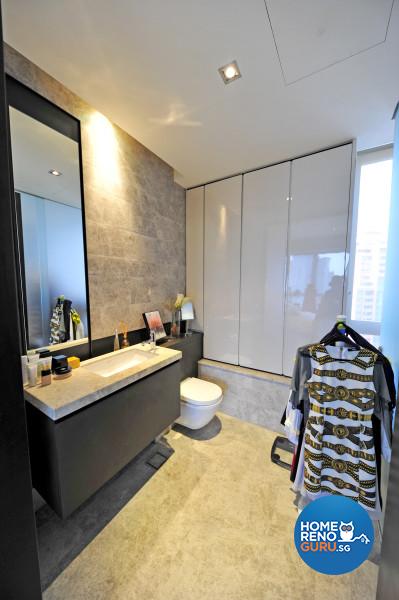
The seldom-used master bathroom was converted into wardrobe space for Janet
Kelvin: The other thing that Wilson suggested was, since we seldom use the toilet in the master bedroom – why not create cabinets for my wife, since she has lots of clothing to be stored.
We also told Wilson that we wanted something that is very neutral in terms of colours, so that it gives a calm and soothing feeling when we come back home.
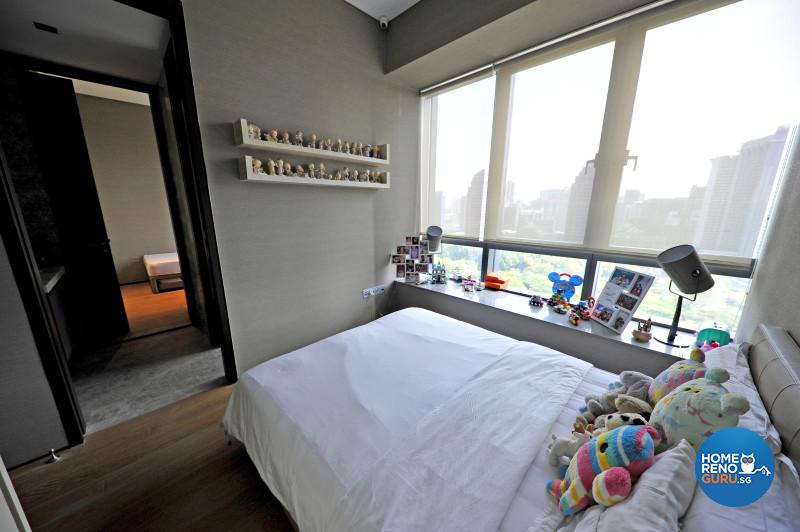
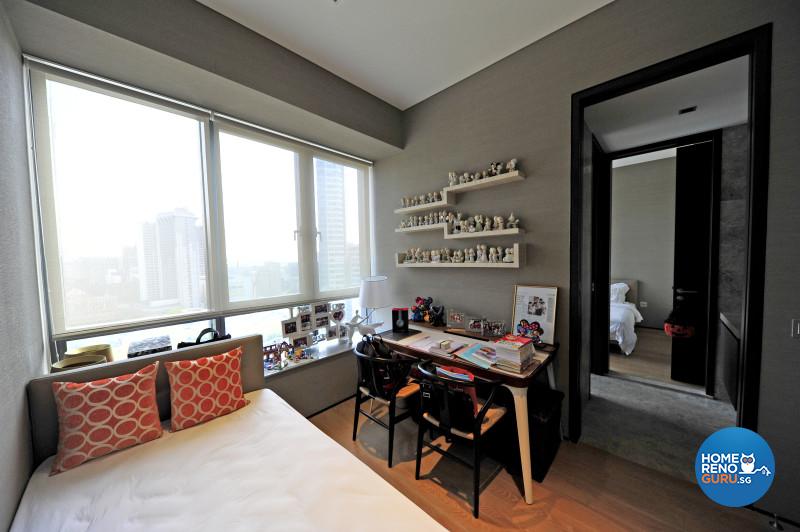
The girls’ bedrooms, with built-in shelving for collectibles
HomeRenoGuru: Would you recommend Rezt & Relax and Wilson Teh to other homeowners in search of an ID firm and designer?
Kelvin: I would definitely recommend Wilson Teh of Rezt & Relax to any of our friends who like the design of our home. I would like to thank Wilson Teh from Rezt & Relax for helping us create such a wonderful home for my wife and myself and my two kids.







