This young professional couple fell in love at first sight with the breathtaking sea views from their East Coast flat. The interior has been planned around their collective passions and pastimes – to accommodate the high-end equipment of an audiophile and the priceless collections of a whisky connoisseur, as well as a serene space for yoga stretches. Hear their story.
Project Snapshot
Name(s) of Homeowner(s): Jeff Lee and Abigail Lee
House Type: 5-room Resale HDB Flat
Size of Home: 1,290 sq ft
Cost of Renovation: $65,000
Duration of Renovation: 2½ months
Interior Design Firm: CAD Associates
Name(s) of Designer(s): Anne Chua
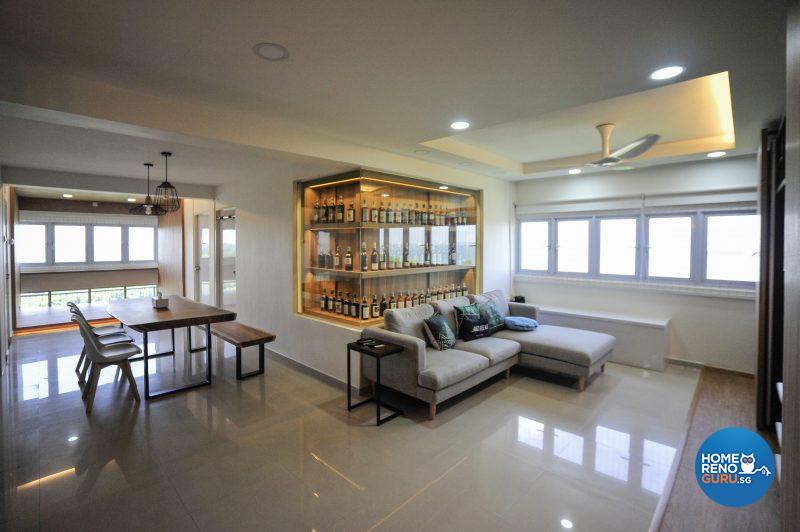
An open concept maximises the stunning sea views in this corner unit
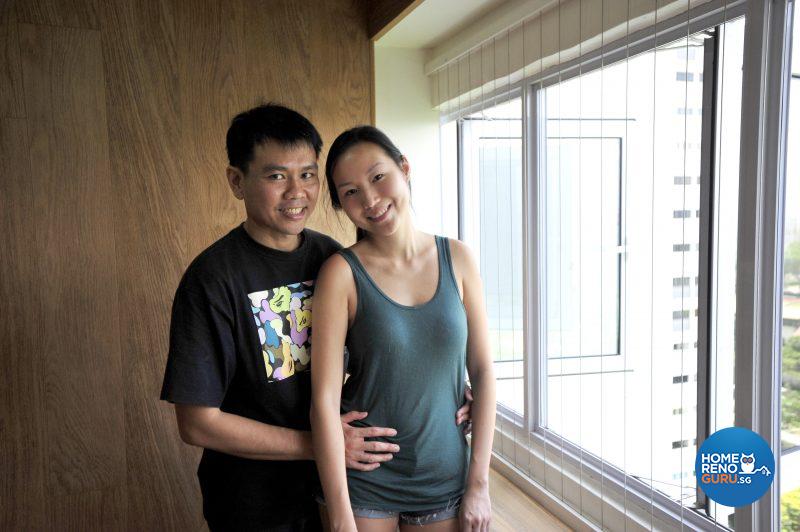
Jeff and Abigail
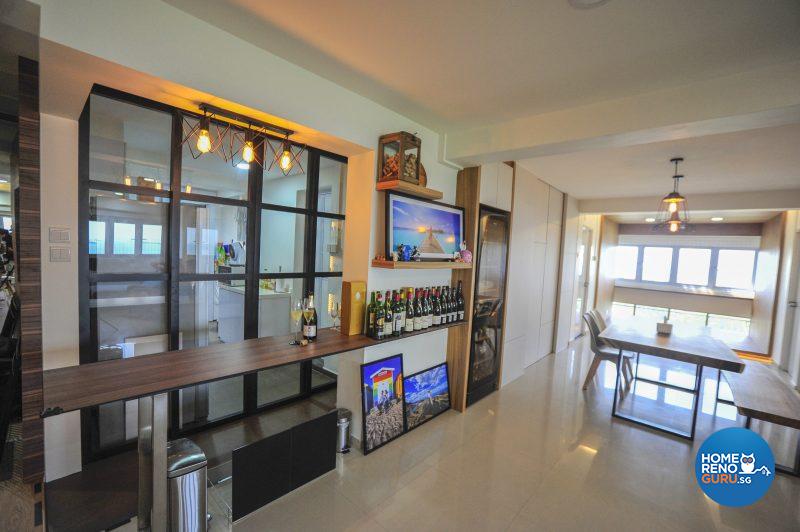
The dining area affords a beautiful view of the ocean, with an impressive array of wines within arm’s reach
HomeRenoGuru: How and why did you come to engage the services of CAD Associates?
Jeff: We chose Anne because she was a really, really good interior designer in that she worked with what we had. There were existing cabinets, floor-to-ceiling cabinets along the living room area. The other ID firms actually told us that once we removed the cabinets, the floor would be damaged. But Anne was the only one who bothered to come down and look at the actual condition of the tiles, and she said there’s no need to change them.
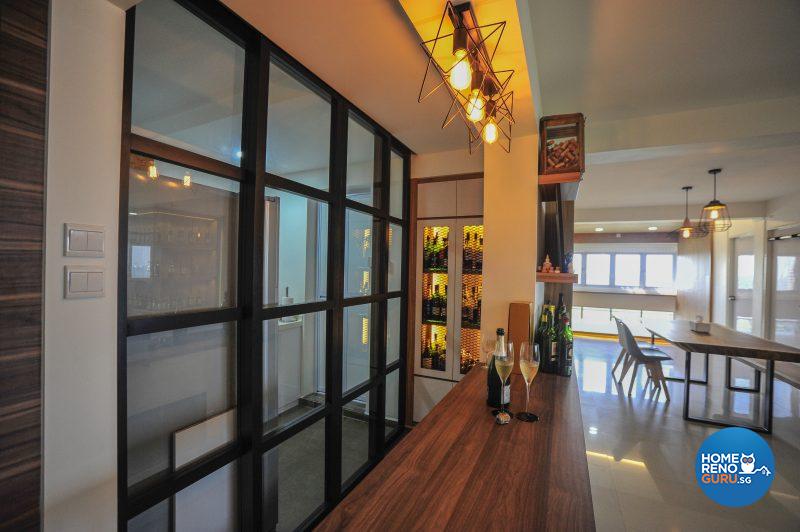
A wooden counter fronts the kitchen, echoing the clean straight lines of the home
HomeRenoGuru: Did you have any special requests or priorities that you shared with your designer?
Abigail: I think one of the common problems in Singapore is storage, and obviously we wanted to make the most of the views. We actually pulled the dining area out of the little nook in the house, and converted that to storage, and aligned the dining area with the longest part of the house. Now you can sit and look straight out to the ocean.
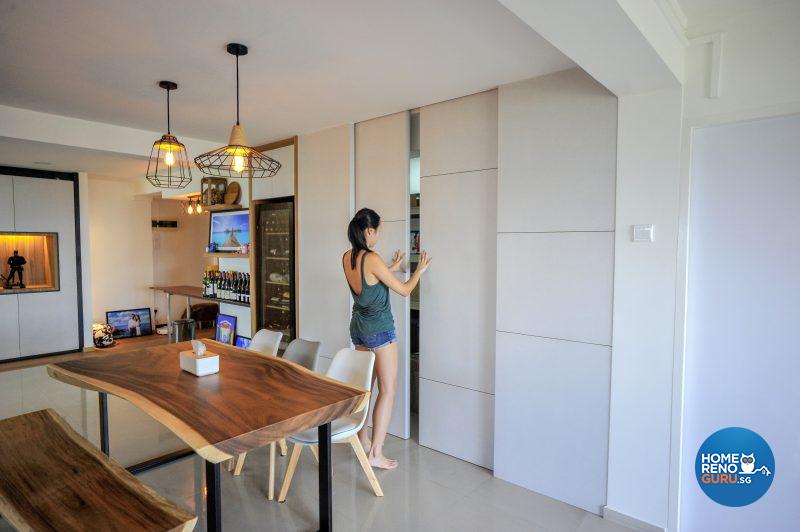
Concealed storage keeps cleaning utensils and appliances out of sight
HomeRenoGuru: What do you love most about your renovated home?
Abigail: My favourite part of the house is actually the viewing deck. I do my yoga there in the morning, and in the evening sometimes. And there’s a little platform where we have our coffee or our wines, where we can look out over the ocean.
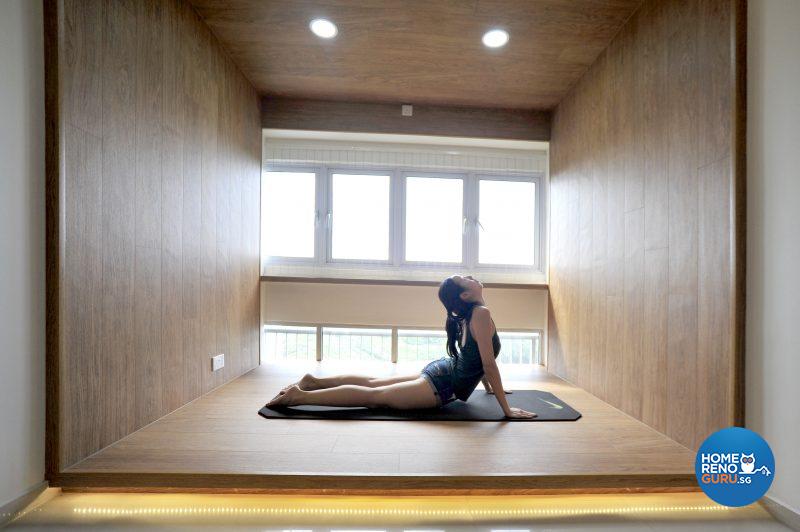
The viewing deck doubles as Abigail’s yoga studio
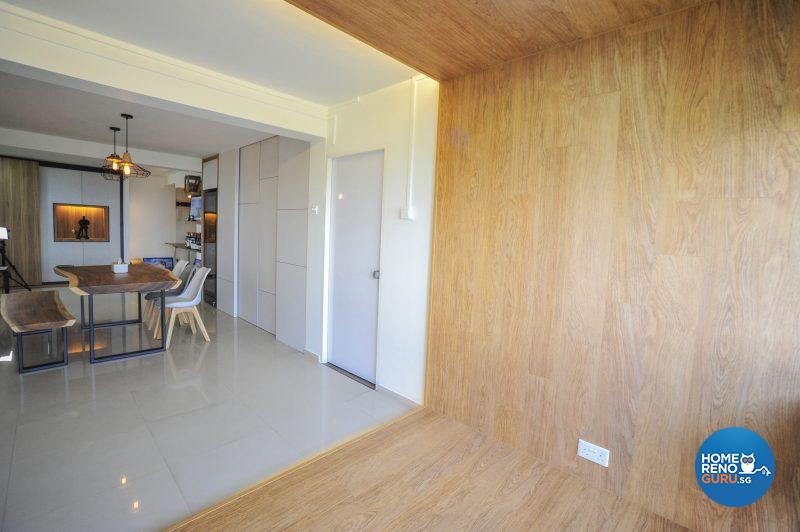
Wood panelling lines the viewing deck
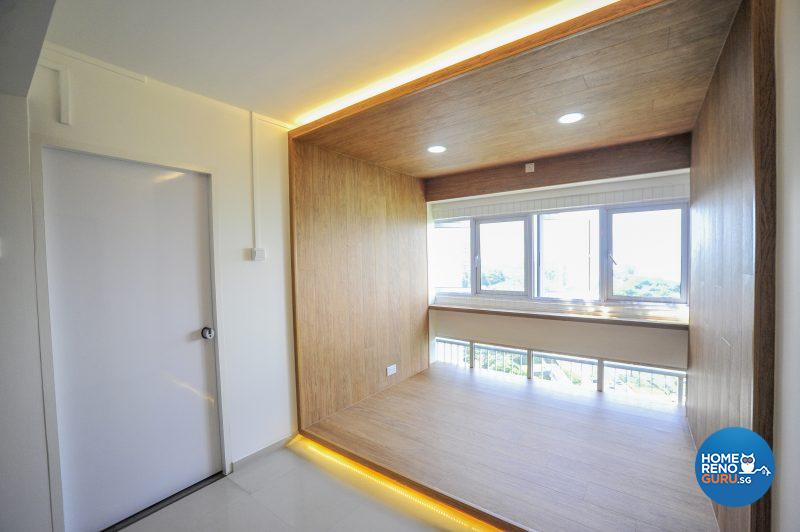
Naked windows and an absence of adornment create an almost Zen-like serenity
Jeff: My audio-video area is very well planned. When I’m not using it, it can be closed off entirely, and it fits in very nicely with the design of the house.
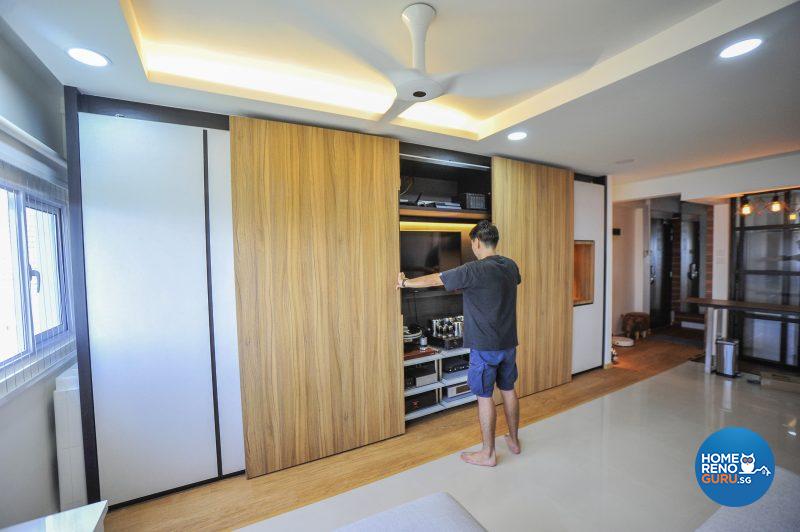
Jeff’s audio-visual equipment is housed behind discreet sliding panels
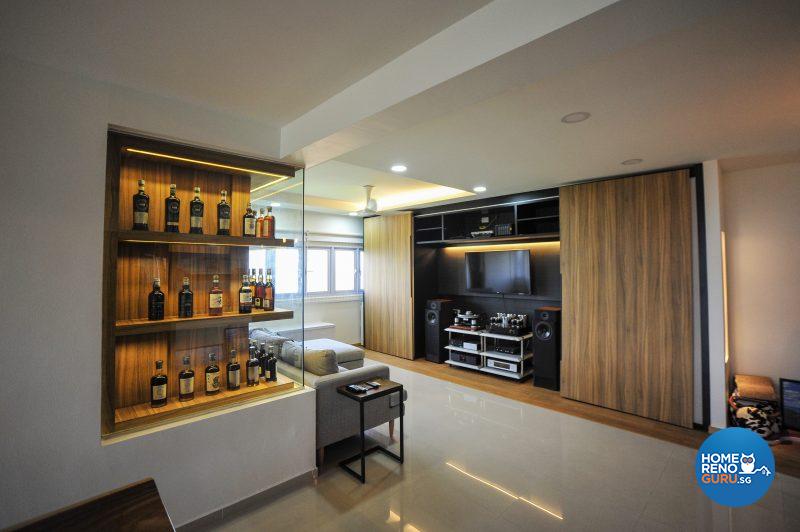
Spotlit cabinets were custom-made for Jeff’s whisky collection
Abigail: I am very happy with both of our bathrooms. I wanted the master bathroom to be very cosy, very warm, so I actually told Anne that I would like it in darker colours. That’s why my ceiling’s all black and my tiles are black, but I have a little tinge of something to break away from the darkness, in the mosaic panel. On the other hand, we wanted something lighter for the kitchen bathroom, so we made it white – so, white walls and just a wooden panel.
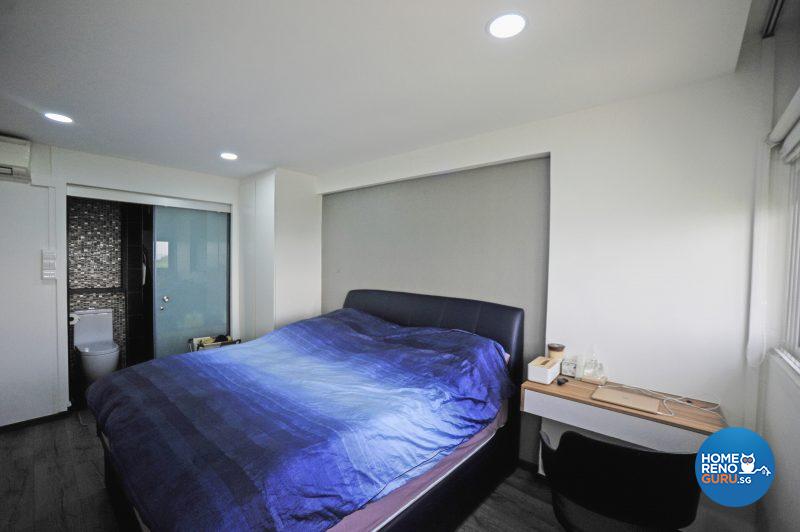
The pristine white of the master bedroom is relieved by a dove grey feature wall
HomeRenoGuru: Would you recommend CAD Associates and Anne Chua to other homeowners seeking interior design and renovation services?
Jeff: Most definitely, yes. Anne’s done such a great job in terms of renovation. With her fantastic work, we really have no plans of moving out of our unit.
Abigail: We plan to grow old and have kids here. So, thank you so much, Anne.
Jeff: Thumbs up!







