Michael and Serene’s renovation was no simple cosmetic makeover, but required structural renovations including the creation of a unique loft-style walk-in wardrobe that utilised a bedroom on the second floor. While other companies were hesitant at taking on the task, Space Vision Design was confident and confidence-inspiring. The happy homeowners are delighted with the outcome. Find out why, and be inspired!
Project Snapshot
Name(s) of Homeowner(s): Michael and Serene
House Type: 3-bedroom penthouse condominium (converted to 2 bedrooms)
Size of Home: 1,435 sq ft
Cost of Renovation: $95,000
Duration of Renovation: 3 months
Interior Design Firm: Space Vision Design Pte Ltd
Name(s) of Designer(s): Arean Wong and Hannah Dong
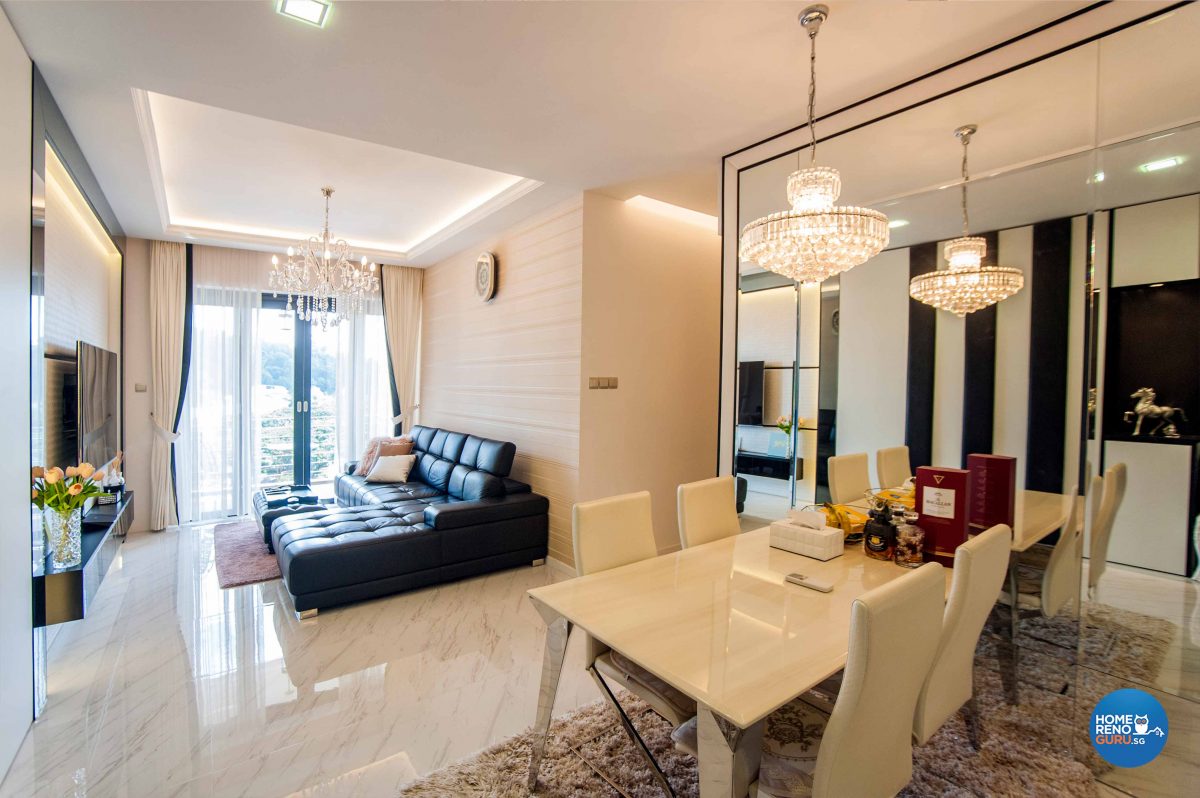
Understated elegance is everywhere you look in this quietly luxurious home, from the plush carpet to the leather sofa and baby chandelier
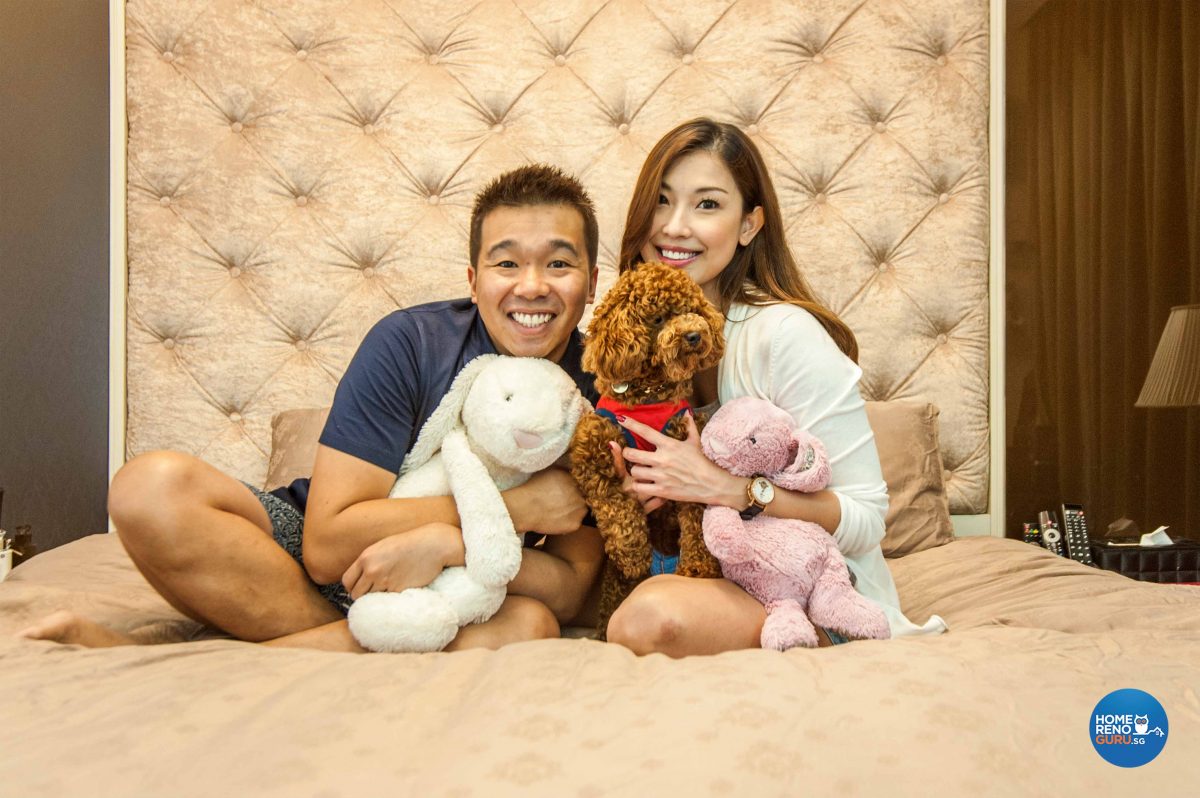
Michael, Serene and the furkid in the master bedroom, framed by the Chanel-inspired, customised ceiling-height upholstered bedhead
HomeRenoGuru: How did you come to engage Space Vision Design for the renovation of your home?
Michael: I’d done a lot of online research for renovation contractors and a lot came over to my place to take a look at the house. Only Arean and his company Space Vision Design were very confident and showed us a couple of their projects, while many of the contractors were a bit hesitant. This gave us the confidence to engage Arean and his company Space Vision Design to design our house.
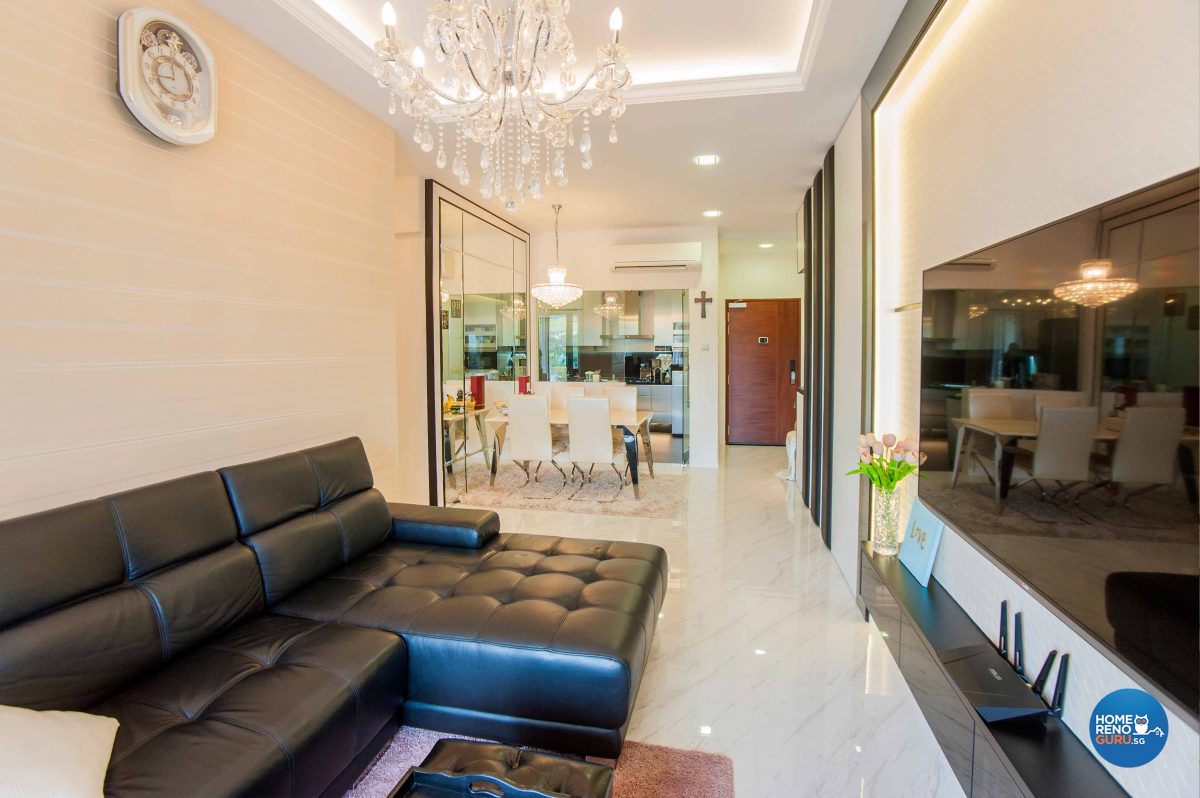
Warm neutrals and layered lighting keep things bright and light in the living area, accented by the black leather sofa and trim on the TV console and feature wall
HomeRenoGuru: How did you decide on the theme for your home renovation?
Serene: After we decided to engage Space Vision Design, we had a few rounds of discussion with Arean and they came up and proposed a couple of themes for us, but I think eventually we decided to go ahead with the classical European design because I think that’s really classy and timeless.
HomeRenoGuru: How did you find the actual renovation process?
Michael: The renovation process was very, very smooth, I would say that Arean has been very attentive, very patient and very understanding with us, as we are a couple who are into a lot of details. He ensured that things are done properly, he ensured that each day there’s a briefing to his workers, and he made sure things are done to our liking.
HomeRenoGuru: What do you love most about your renovated home?
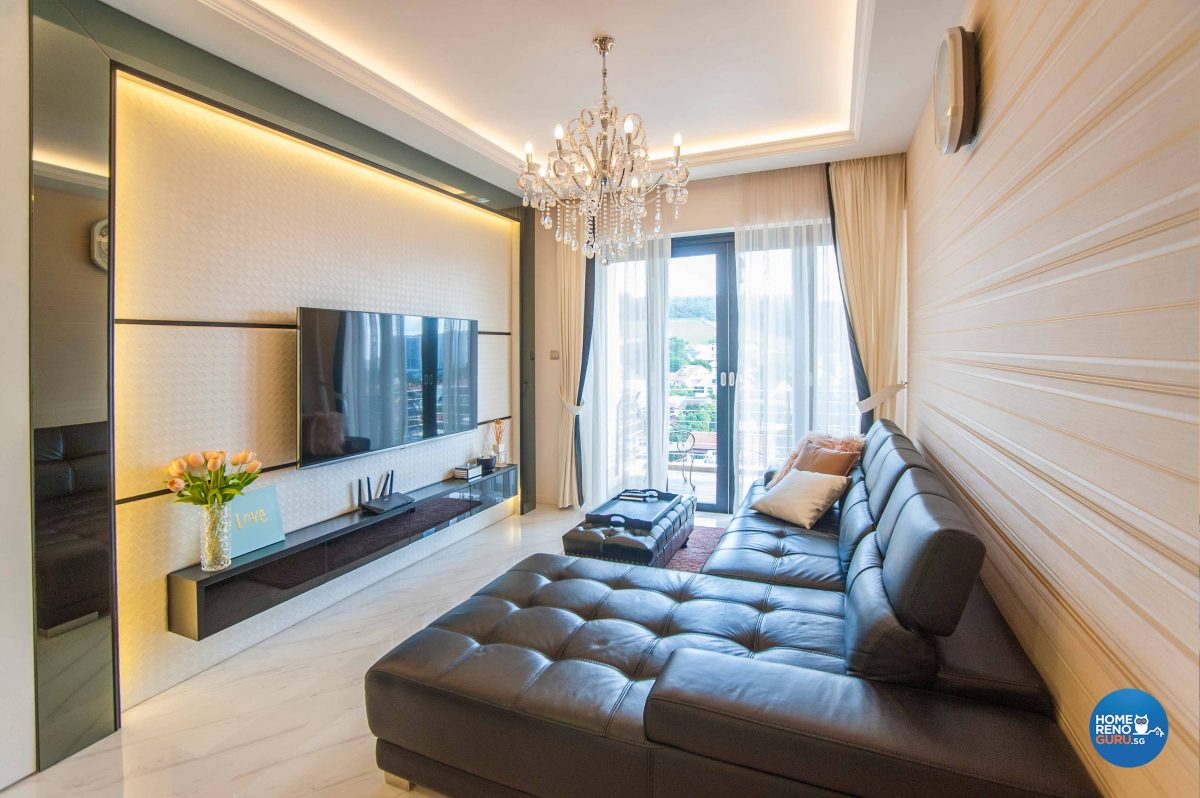
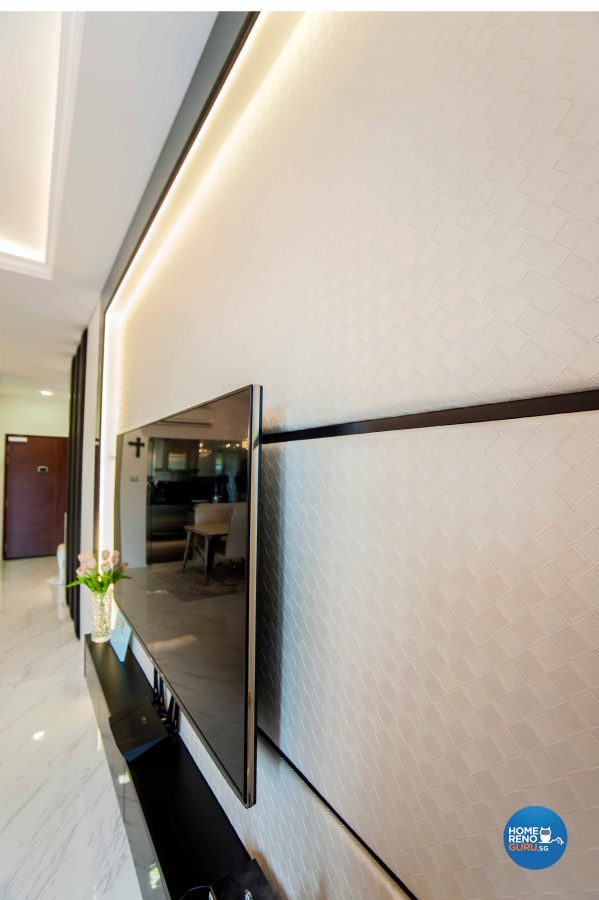
A compact space is visually enlarged by horizontal lines and the careful alignment of surfaces
Serene: The part we love the most is the living area, because we took into consideration that we would spend a lot of time in the living room after work. So we wanted something really simple and classy and yet with everything flushed. However, even though we tried to keep it simple, we still added on a lot of details in the design. We actually have the woven leather wall feature as well as the black and white leather cushioned panels – that’s actually my shoe cabinet. Because we all love shoes, we had a floor-to-ceiling shoe cabinet.
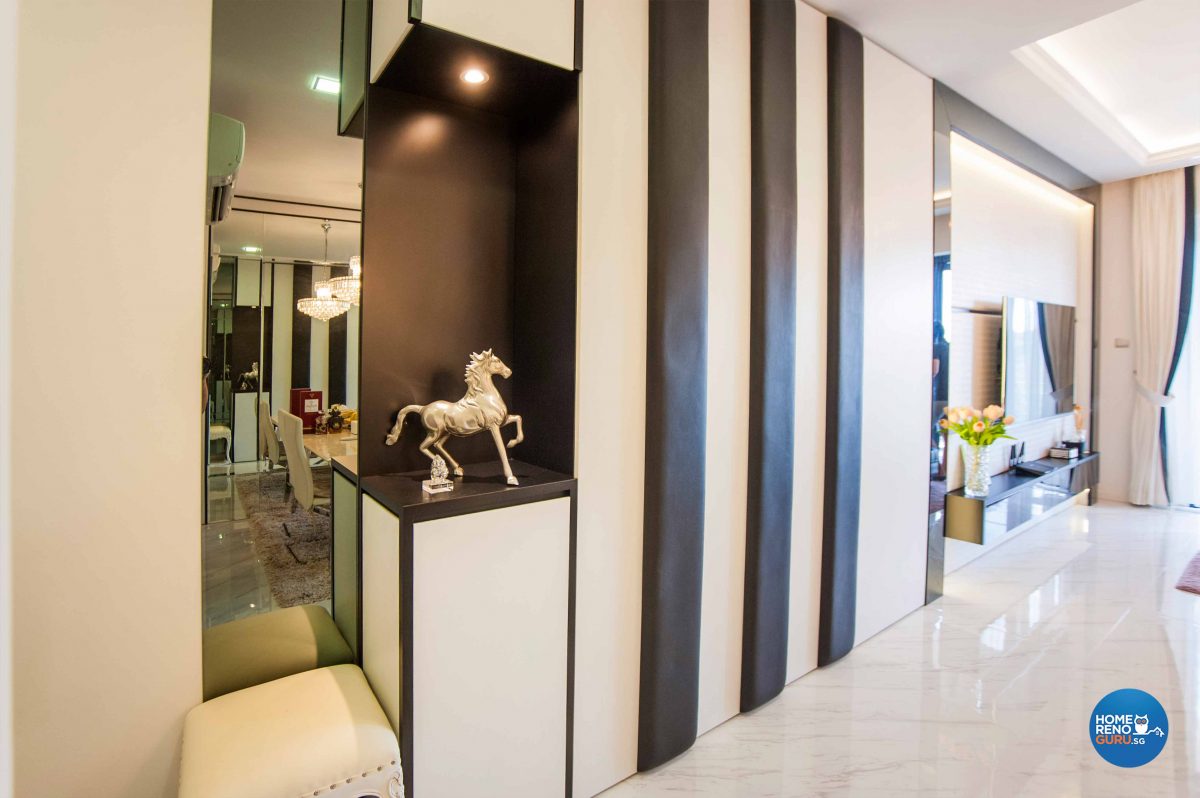
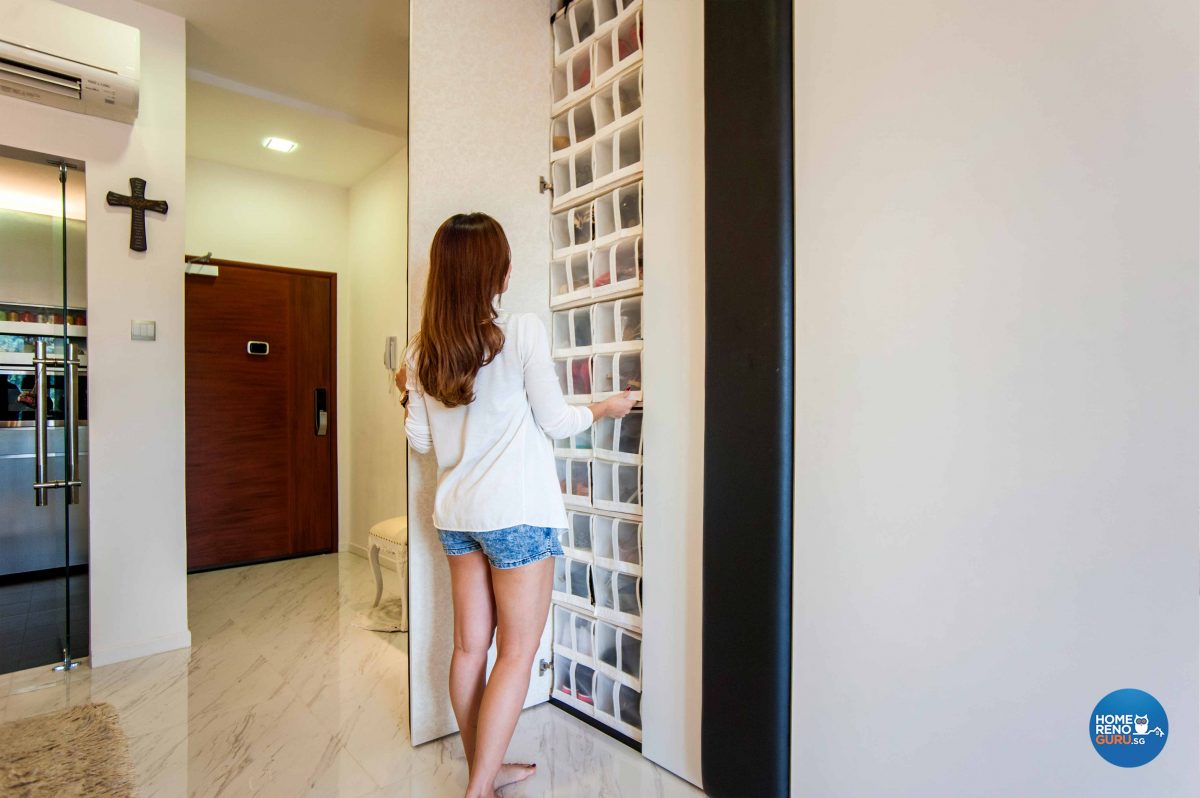
The striped panels conceal a floor-to-ceiling shoe cabinet to accommodate the couple’s common love of footwear
Serene: We love our kitchen, and even though we are not heavy cooks, we are tea lovers. One of the suggestions that Space Vision Design suggested was a pull-out display cabinet for us to display our tea collection.
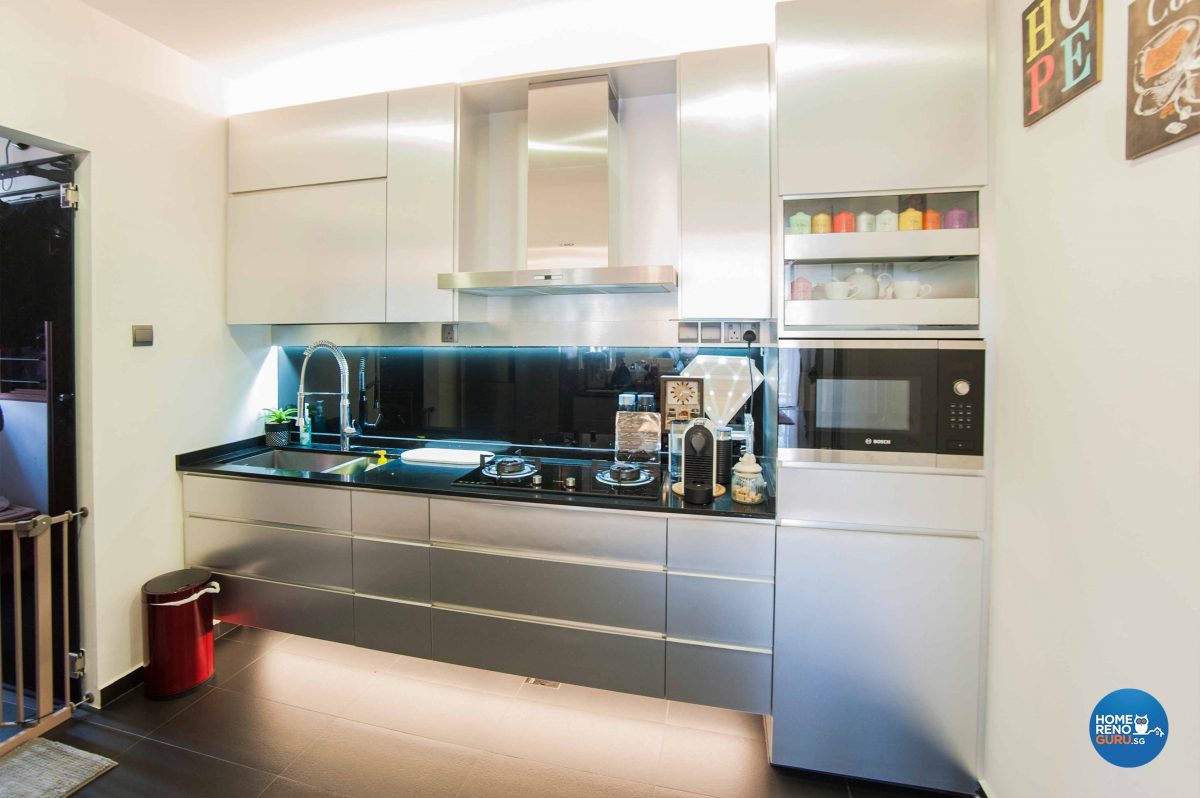
The sleek kitchen features cove lighting and a specialised pull-down tea cabinet
Michael: We are very proud of our ensuite bathroom, which Arean and his team did a good job with. It comprises the bathtub with the Jacuzzi with the rainfall shower and a large vanity. It just makes it a great pleasure for us to get ready every morning before we go to work.
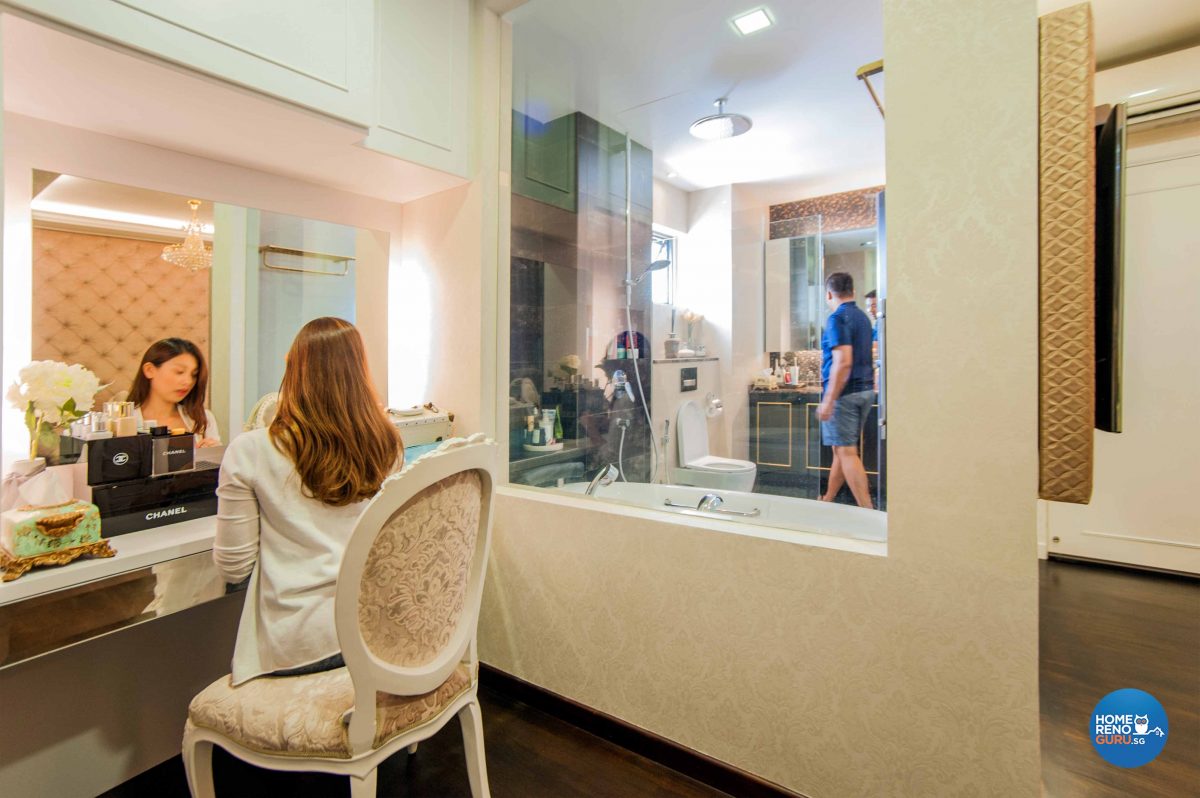
Serene’s vanity is tucked away in the master bedroom, and visually connected to the master bathroom by a window
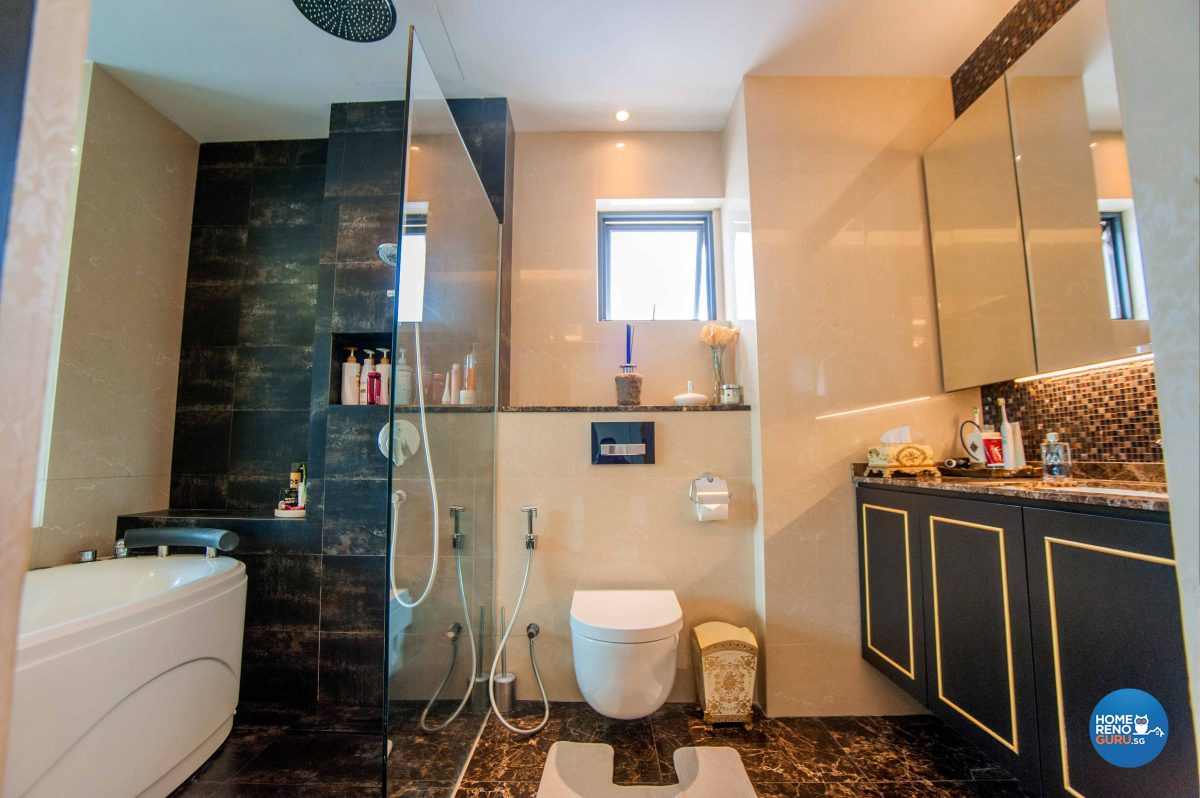
The window in the master bathroom makes a generously sized space feel even larger
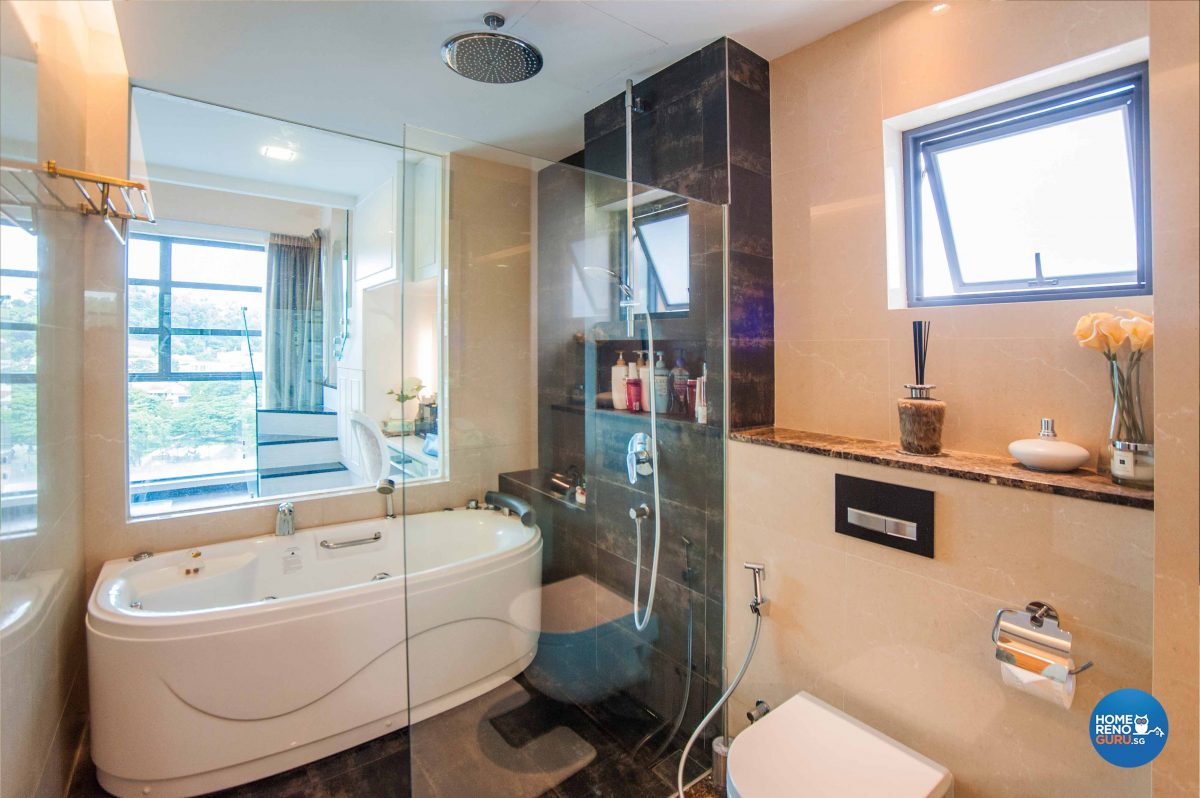
The deep, luxurious tub evokes the feeling of a hotel suite
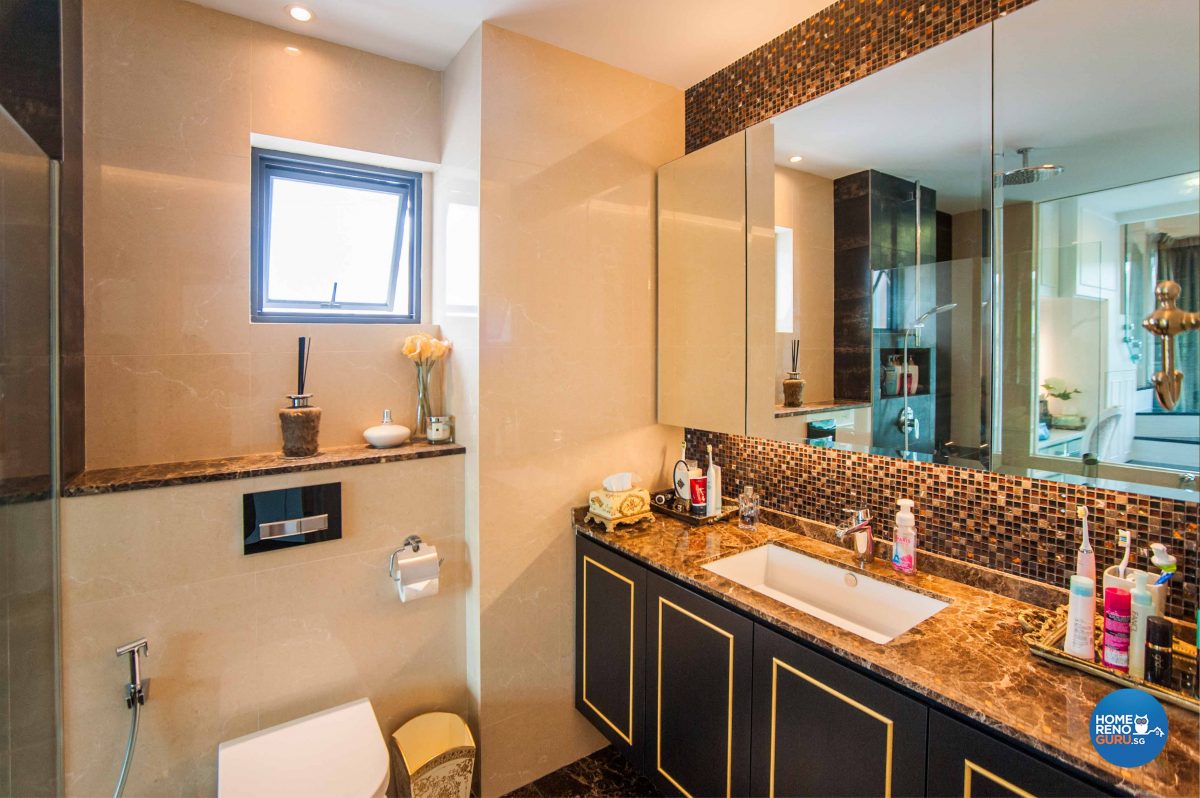
The mirrors above the basin conceal copious storage space for toiletries
Serene: So it’s every girl’s dream to have a walk-in-wardrobe and I’m very glad that Arean and his team proposed a walk-in-closet up on the loft, even though it was really challenging. I just love the theme, because it’s Chanel-inspired. And I’m just loving it more and more every day!
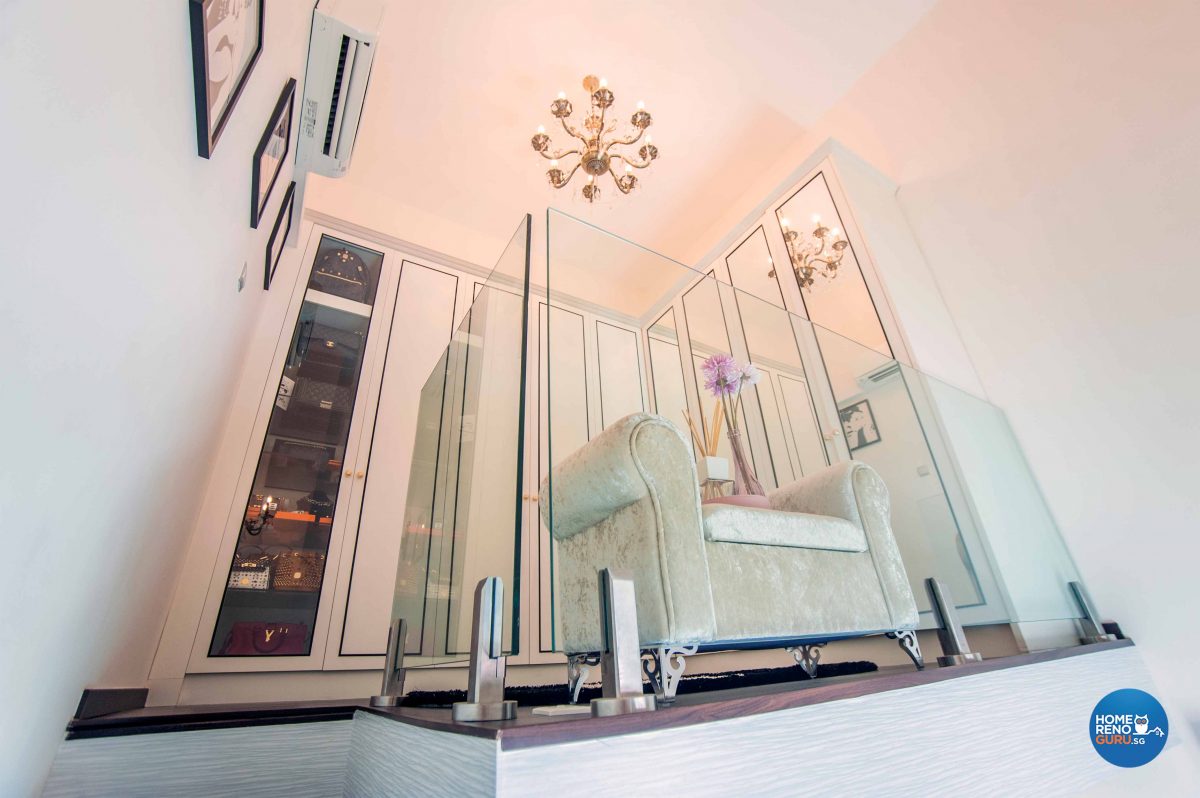
The master-stroke of the design – a walk-in wardrobe and dressing room in a loft that rises from the master bedroom
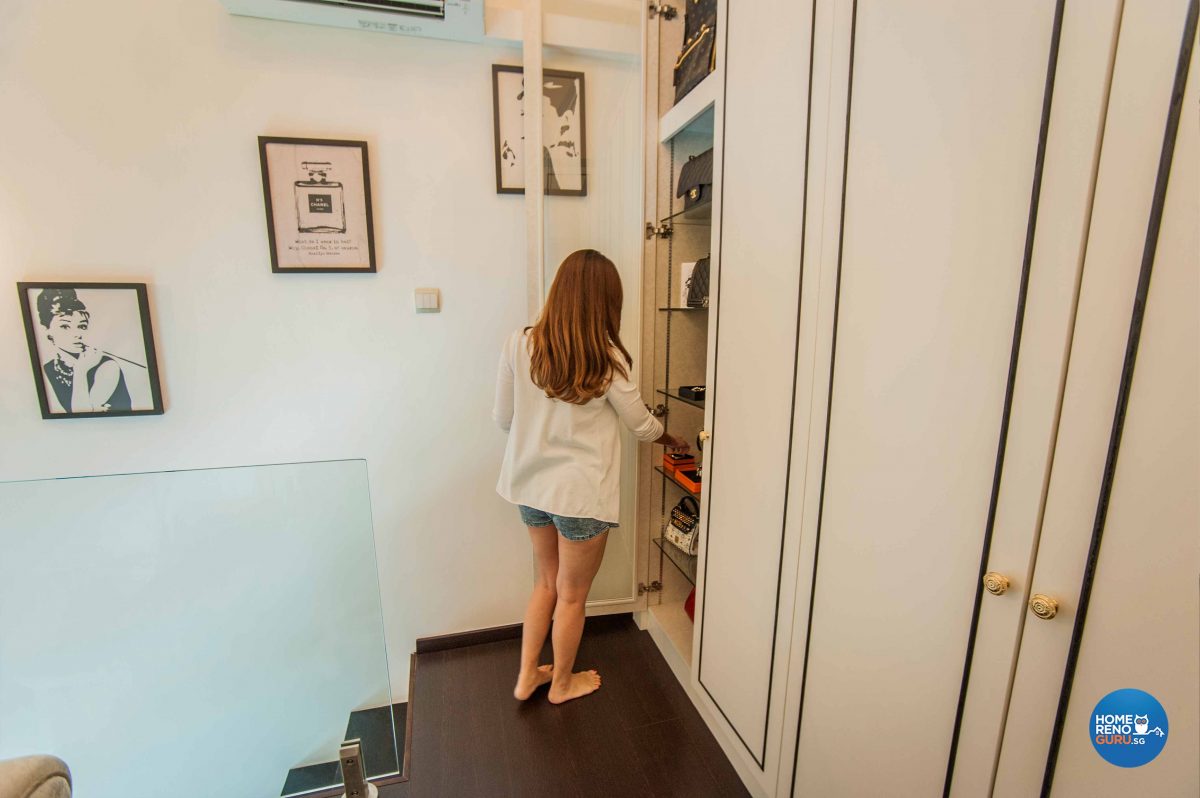
A flight of stairs from the far corner of the master bedroom ascends to the walk-in wardrobe
HomeRenoGuru: After your first-hand experience with your home renovation, what do you think homeowners should look for in an interior design company?
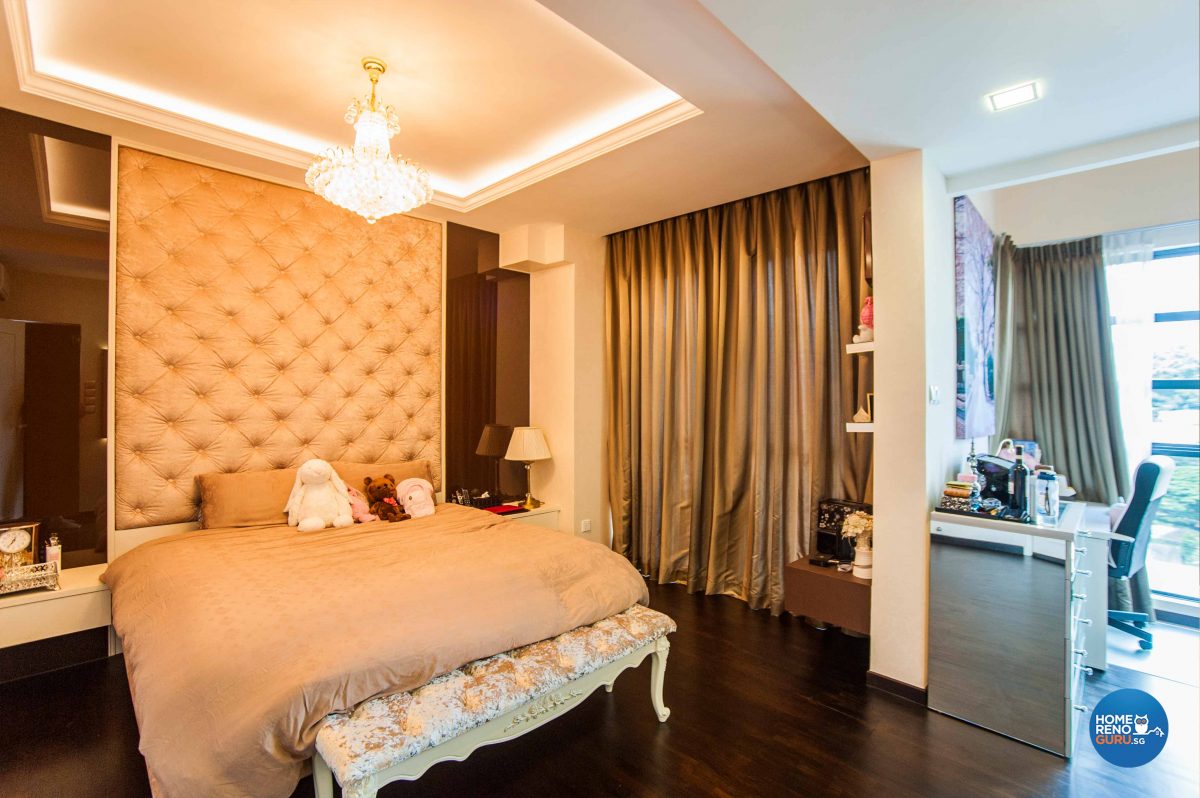
Warm lighting cloaks the bedroom in an ambience or romantic cosiness
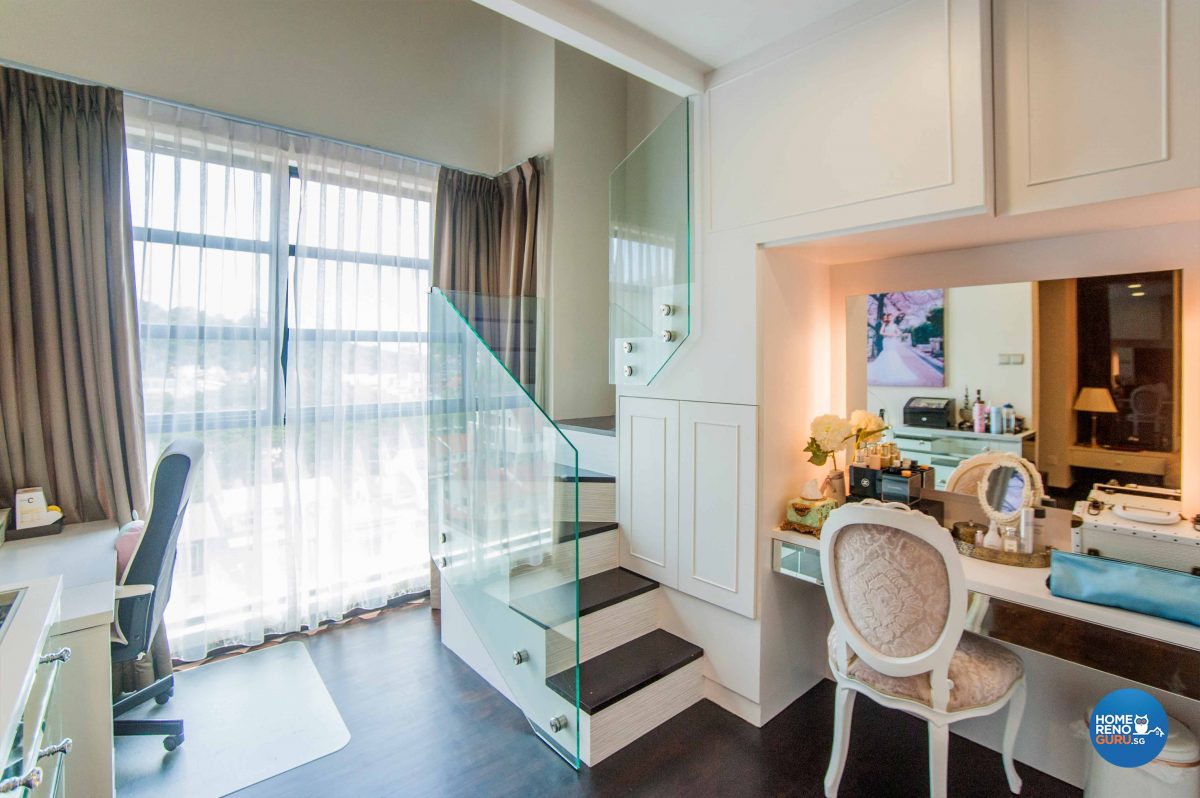
The far end of the bedroom houses Serene’s vanity, the staircase to the loft and a study desk
Serene: I think it’s really important for the owners to at least have a vision or an idea of the theme and the concept that they want. And most importantly, they should look for a company that has prior relevant experience – like the loft, for instance, in our place. You also need a very patient ID – I think that’s very important.
HomeRenoGuru: Would you recommend Space Vision Design to other homeowners?
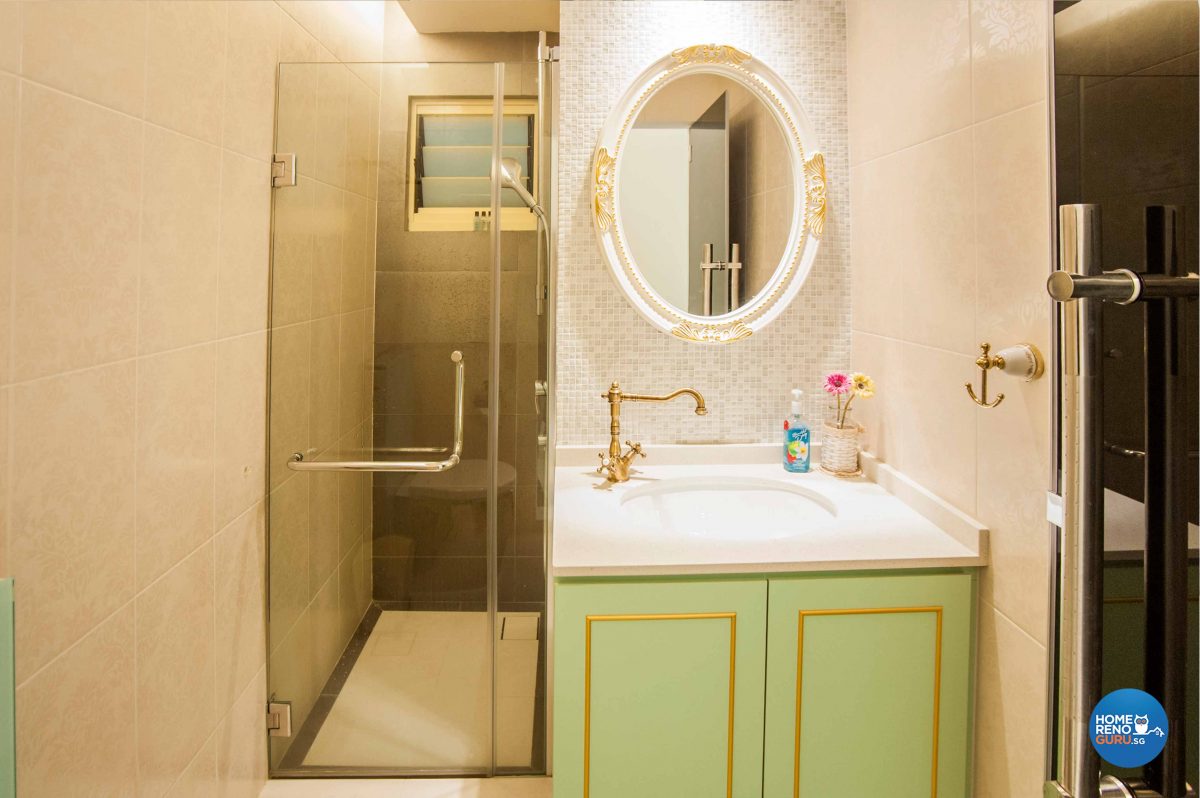
The common bathroom features exquisite gold-trimmed mint green woodwork and reproduction vintage tapware
Serene: We would definitely recommend Space Vision Design, who were very professional, and very patient with us.
Michael: I would like to take this opportunity to thank Arean and his team for creating this wonderful home that we’re very proud off.
Michael and Serene: Thank you!







