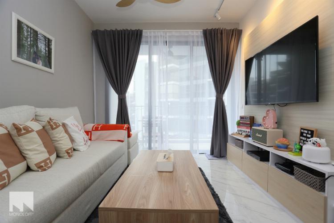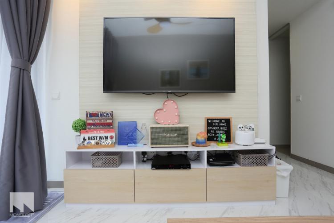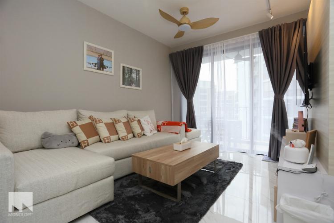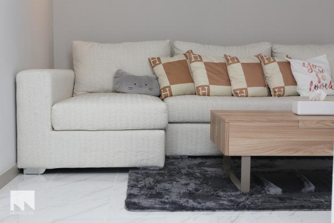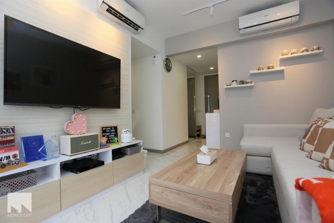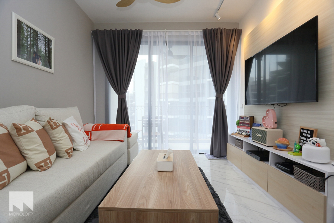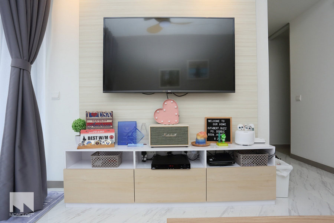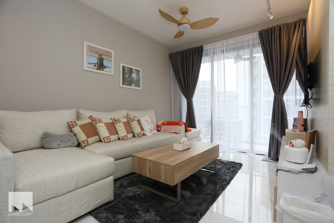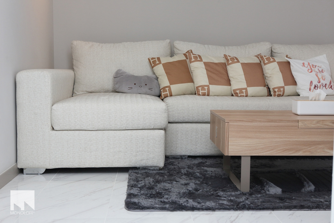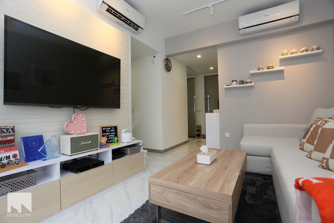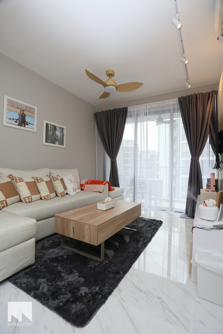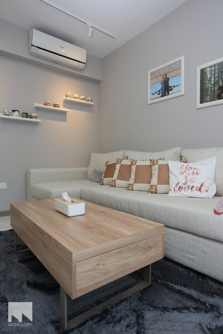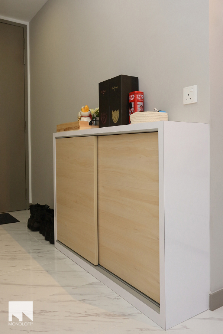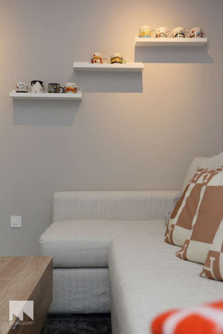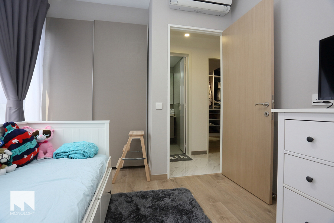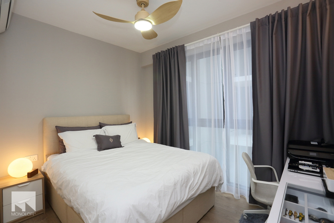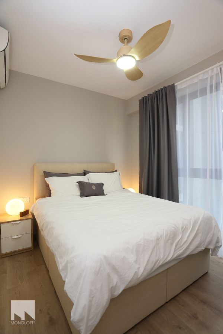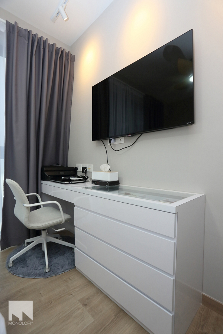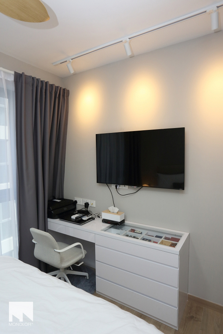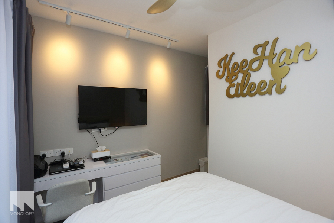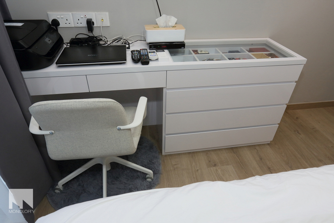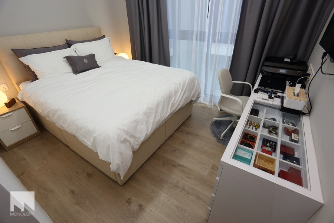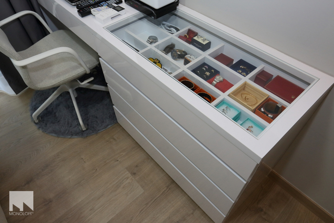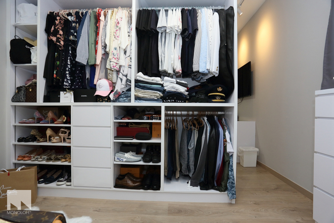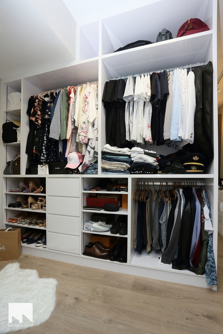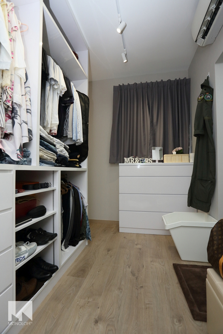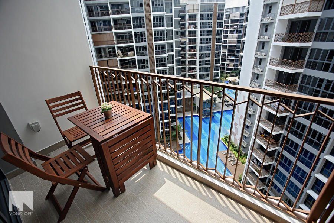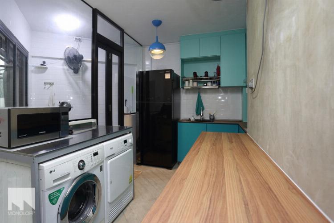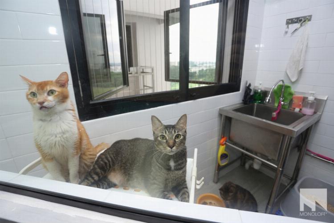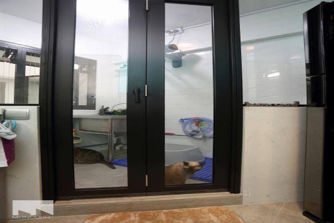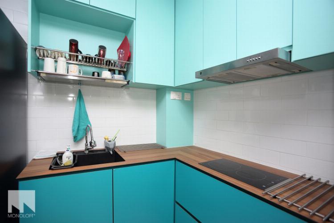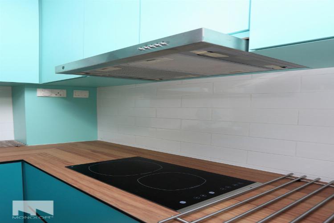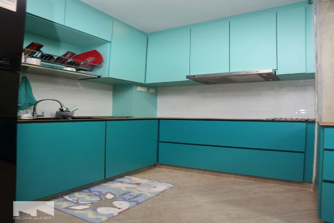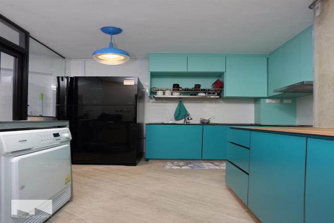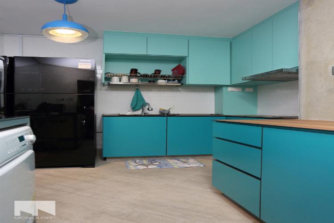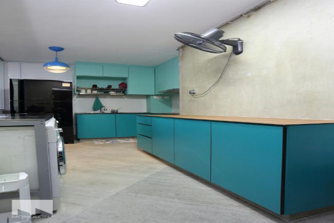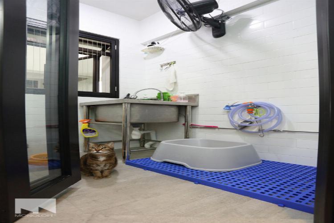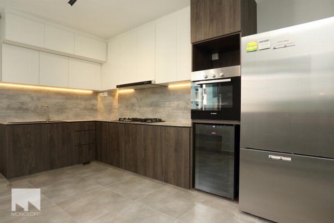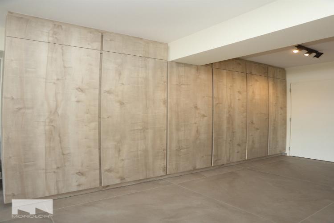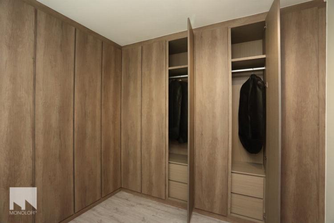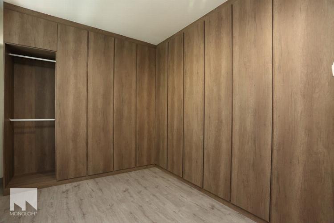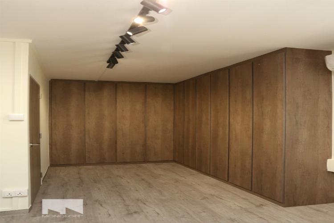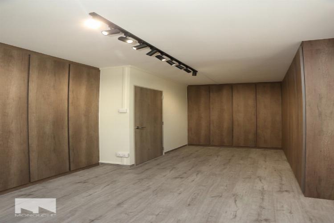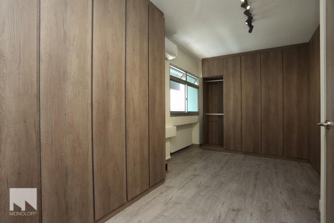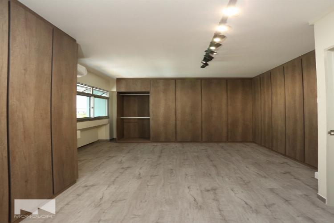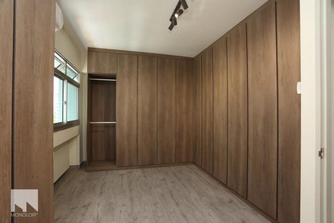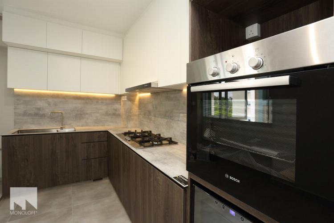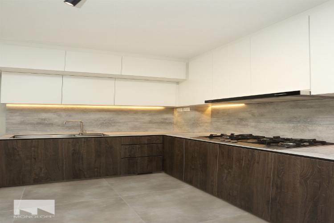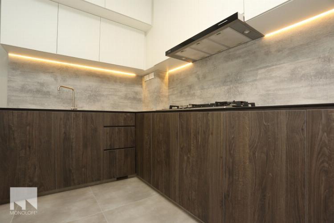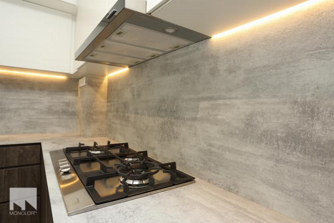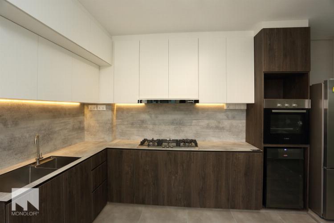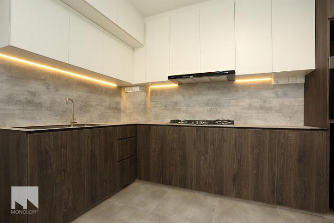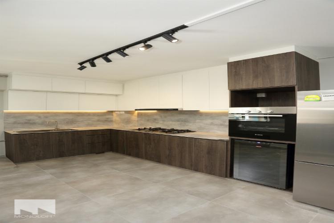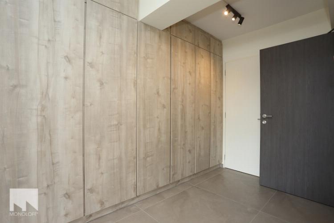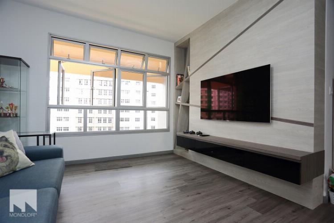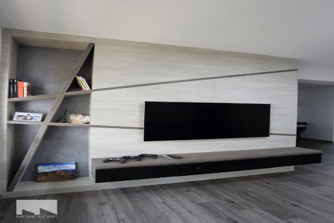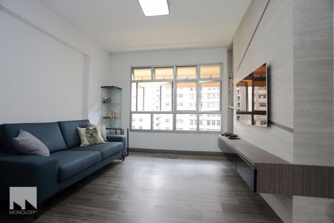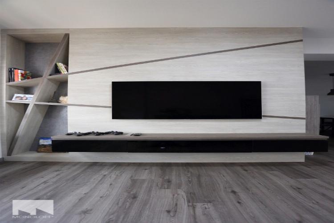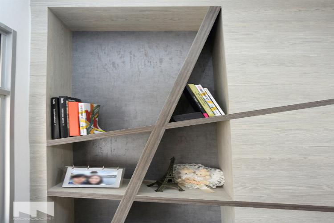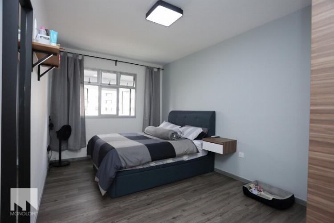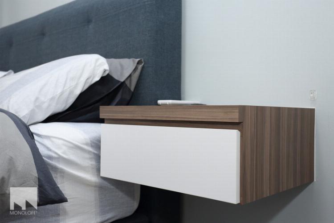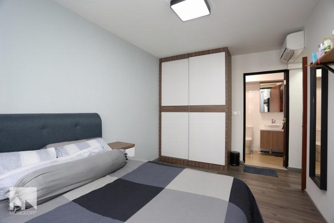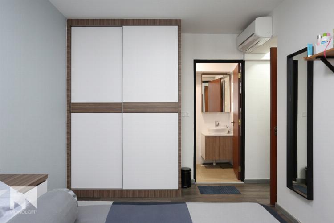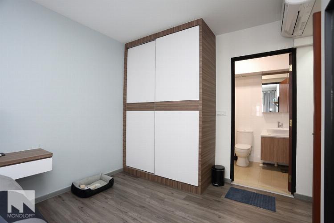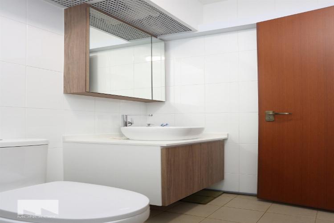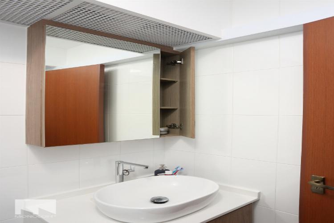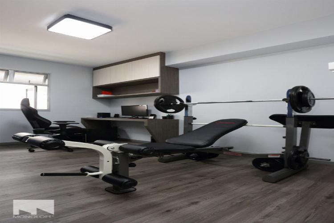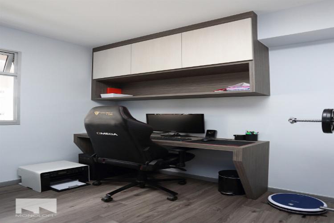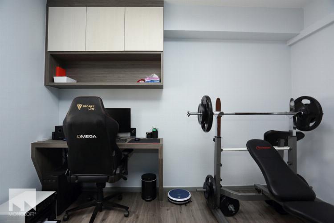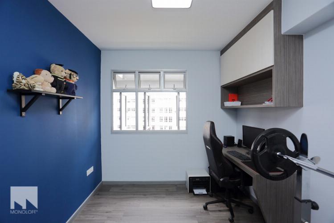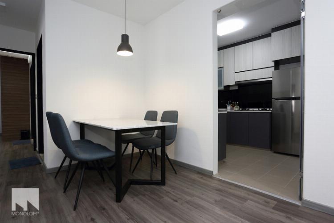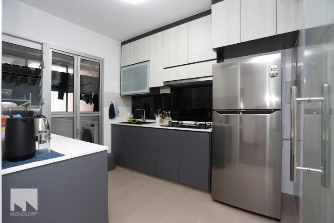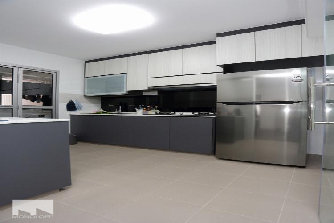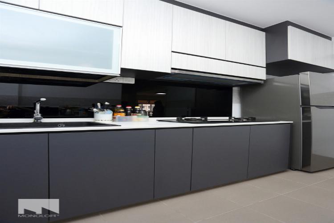The Criterion, 3-bedroom Executive Condominium
by MONOLOFT
Included in this package





Project Description
Natural Minimalist
Subdued colours of whites and browns in a contemporarily minimalist space.
After purchasing a 3-bedroom executive condominium at The Criterion, Eric discussed with our interior designer Jerry how to reconfigure the current space to suit their needs. Along with his wife, Eileen, Eric works in the Public Service sector. The couple suggested a roomier and brighter space – less clutter, more of the natural atmosphere.
Using the original blueprints, we decided that the door entrance to the new master bedroom is to be repositioned. This means further adjustments; we had to seal up the common bathroom door entrance to connect it to the master bathroom. Thus, we switched the master bed's own bathroom area as the one open for common use.
Eric wanted to treat his wife with a walk-in wardrobe. In order to do that, we had to hack down the walls of two bedrooms to create a bigger space for their desired use. There, we relocated the master bedroom and the new wardrobe.
Instead of moody colours, Eileen favoured natural tones: rich, woodsy hues and earthy colours that will bring a much-grounded atmosphere to the space. We selected a muted pastel colour for the walls to remove the starkness of white, while complementing the rest of the natural tones and textures we will mix into the motif.
The homeowners will arrive and leave their space with a tailormade entryway, featuring a full-height cabinet and shoe bench. The tinted mirror allows them to check their appearance before they leave home.
In the living room, we incorporated soft greys into the earthy tones, choosing a Nippon Grey Squirrel paint to bring out the wood colours from the accents. The floor-to-ceiling window allows natural light to soak into the room, creating a quaint charm with the gauzy curtains. To add an extra glamorous appeal, we slipped in a gorgeous rug over the existing marble floor for a cosier look. And since the owners love to travel and gather collectibles, we gave them a simple wall rack to display them. For the TV console, we made a basic yet functional design: three open shelves with three siding panels to keep their essentials in place. The panels were finished with Oak wood laminate for a much genteel feel. We have also incorporated a feature wall using a Jennings White Plum laminate.
As for the master bedroom, we followed Eric and Eileen's wishes to the detail. With the walls to the two unused bedrooms hacked down, there was now a bigger space to accommodate Eileen's wardrobe. There, we have installed a gorgeous white cabinetry covered in Jennings laminate, set upon a wood floor laminate.
This same texture follows in the main room. We kept the white motif and accentuated it with golds and greys. For a touch of romance, we created an ambient feeling with amber-coloured downlights. Eric’s study table is also a dressing table; this we created with 5 drawers in crispy white colour. The top drawer comes with individual compartments for jewelleries, watches, and other accessories.
With a one-month renovation period on this 76sqm home, we finally achieved what the homeowners wanted. “We loved how the renovation turned out,” Eileen says. “It’s spacious, chic and functional – something Eric and I look forward to come home to at the end of the day.”
About MONOLOFT
Monoloft is a multidisciplinary practice combining sustainable architecture, interior furnishing and experience design. Since the firm’s inception in 2010, Monoloft has produced over 150 projects nation-wide.
We offer a turnkey service, starting with initial walkthroughs of potential sites, and encompassing feasibility studies, contract negotiation, space planning, furniture and fixture design and construction administration.
Because we understand how difficult the construction process can be, we provide efficient project management which helps clients minimize the build-out period and reduce costs.


Other Projects (13)
HDB 5 Room Executive Apartment - 683A Choa Chu Kang Crescent
HDB Executive Apartment
HDB 5 Room Executive Apartment - 218 Pasir Ris
HDB Executive Apartment
HDB BTO 4 Room - 120B Canberra Crescent
HDB 4 Room


